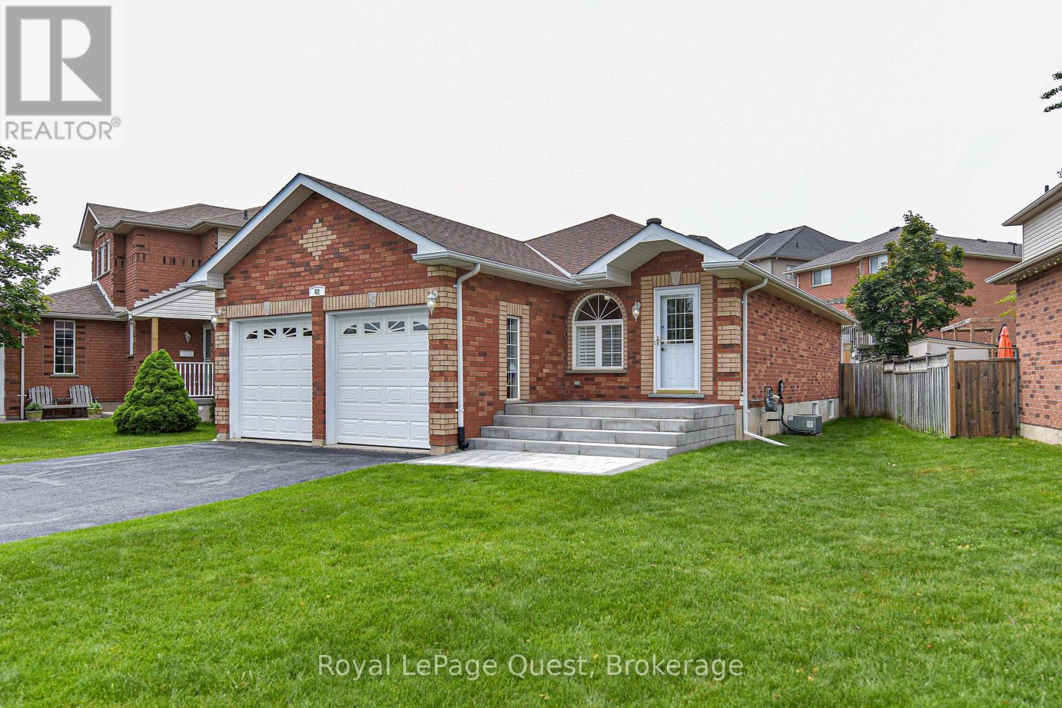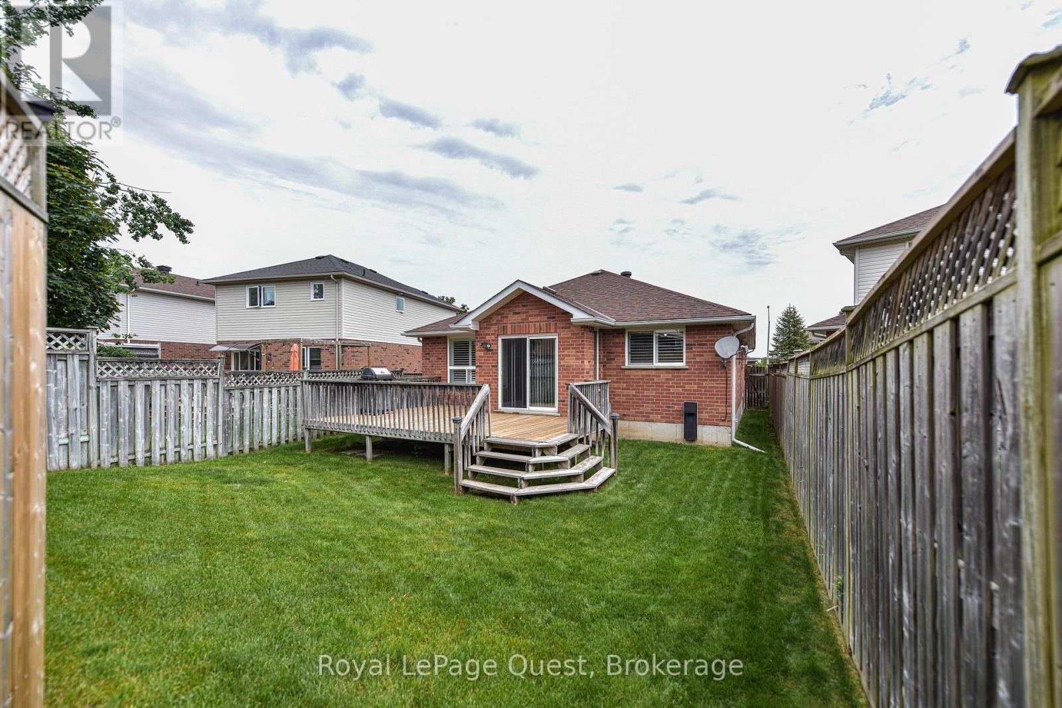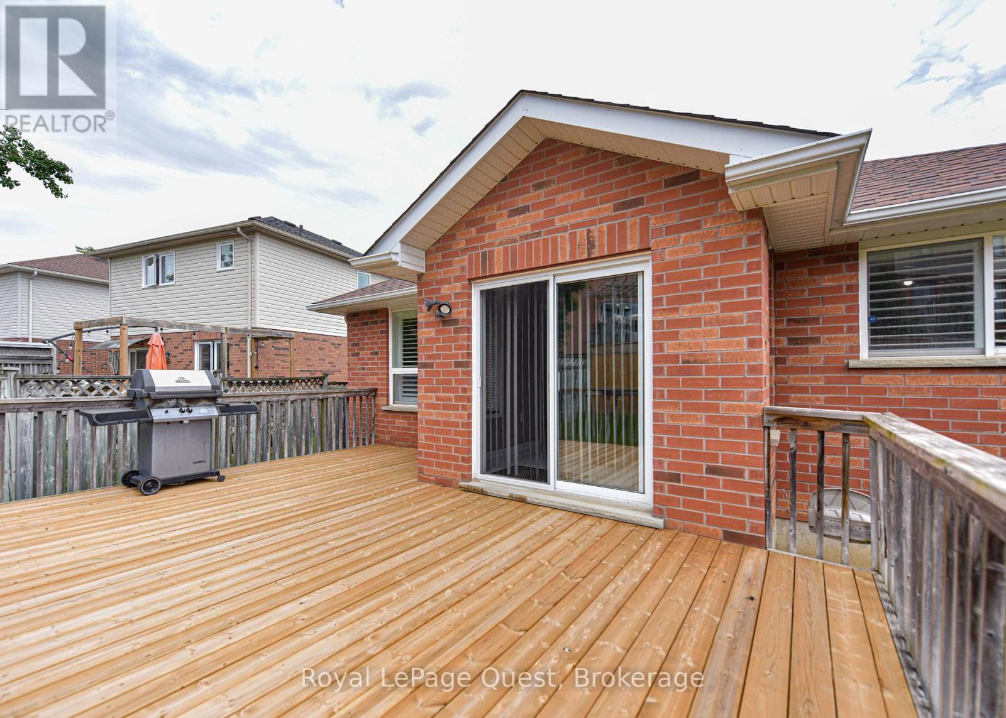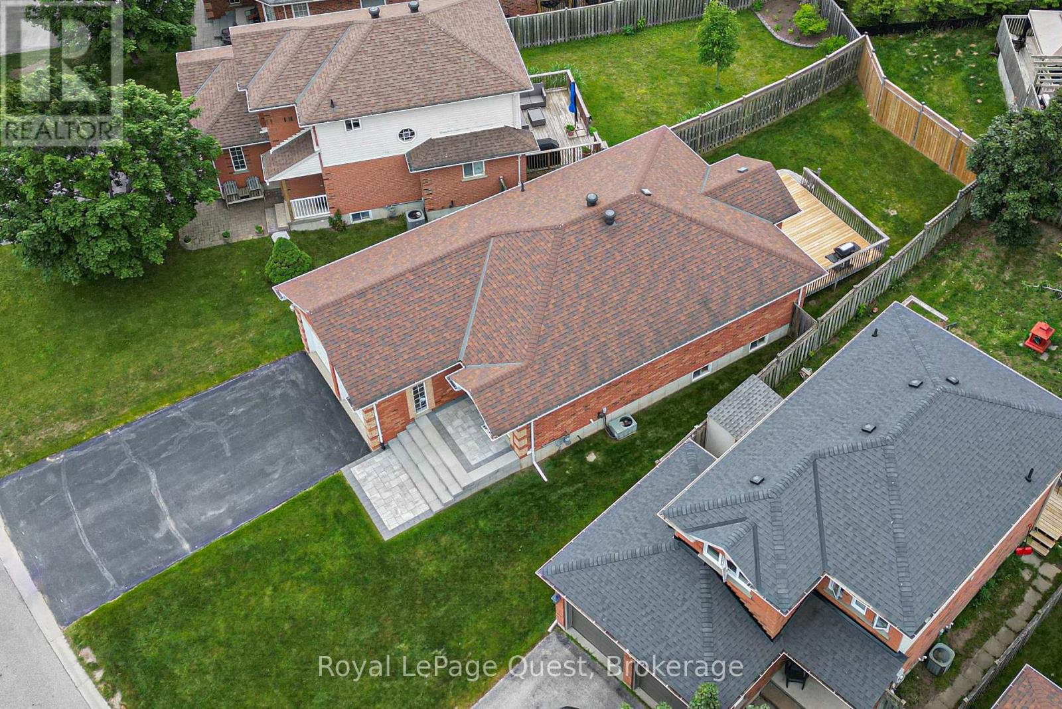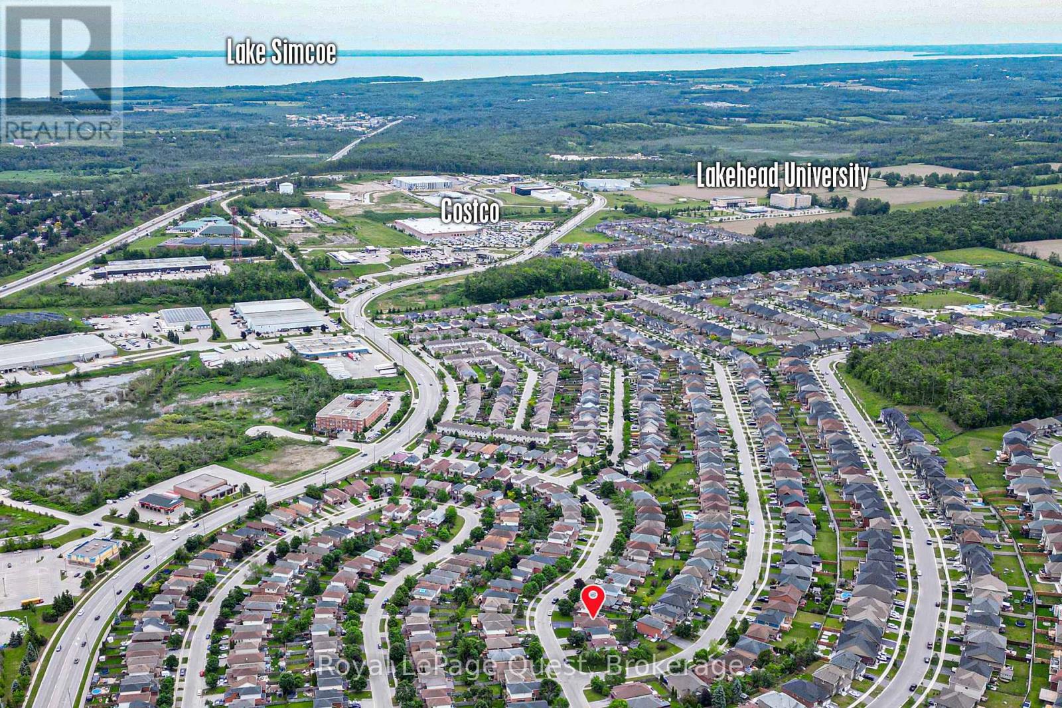2 卧室
2 浴室
700 - 1100 sqft
平房
壁炉
中央空调
风热取暖
$749,900
Charming Bungalow in Established West Ridge Neighbourhood ,62 Vanessa Drive, Orillia .Welcome to this beautifully maintained 2+1bedroom bungalow located in Orillia's desirable West Ridge subdivision. Perfectly positioned near shopping, recreation, and all amenities, this home offers comfort, convenience, and space for the whole family .Step inside to find an inviting, eat-in kitchen with ample natural light, flowing into a separate, cozy living room ideal for relaxing or entertaining guests. The main level features two spacious bedrooms and a full bathroom, providing comfortable one-floor living. The fully finished lower level extends your living space with a large games/rec room, a third bedroom, and a second full bathroom perfect for guests, teens, or a home office setup. Enjoy the added convenience of an attached garage with inside entry, plus a fully fenced and landscaped yard, offering both privacy and curb appeal. Dont miss the opportunity to own this lovely home in one of Orillia's most sought-after neighbourhoods! Close to: Costco, Lakehead University, Rotary Place, Hwy 11 access, parks, schools & more! (id:43681)
房源概要
|
MLS® Number
|
S12224416 |
|
房源类型
|
民宅 |
|
社区名字
|
Orillia |
|
总车位
|
4 |
详 情
|
浴室
|
2 |
|
地上卧房
|
2 |
|
总卧房
|
2 |
|
公寓设施
|
Fireplace(s) |
|
家电类
|
烘干机, Garage Door Opener, 炉子, 洗衣机, 冰箱 |
|
建筑风格
|
平房 |
|
地下室进展
|
已装修 |
|
地下室类型
|
N/a (finished) |
|
施工种类
|
独立屋 |
|
空调
|
中央空调 |
|
外墙
|
砖 Veneer |
|
壁炉
|
有 |
|
地基类型
|
混凝土 |
|
供暖方式
|
天然气 |
|
供暖类型
|
压力热风 |
|
储存空间
|
1 |
|
内部尺寸
|
700 - 1100 Sqft |
|
类型
|
独立屋 |
|
设备间
|
市政供水 |
车 位
土地
|
英亩数
|
无 |
|
污水道
|
Sanitary Sewer |
|
土地深度
|
106 Ft ,3 In |
|
土地宽度
|
55 Ft ,10 In |
|
不规则大小
|
55.9 X 106.3 Ft |
|
规划描述
|
R2 |
房 间
| 楼 层 |
类 型 |
长 度 |
宽 度 |
面 积 |
|
Lower Level |
洗衣房 |
3.04 m |
4.2 m |
3.04 m x 4.2 m |
|
Lower Level |
家庭房 |
8.8 m |
6.7 m |
8.8 m x 6.7 m |
|
Lower Level |
卧室 |
3 m |
3.9 m |
3 m x 3.9 m |
|
Lower Level |
浴室 |
2.6 m |
2.3 m |
2.6 m x 2.3 m |
|
一楼 |
客厅 |
3.1 m |
6.9 m |
3.1 m x 6.9 m |
|
一楼 |
厨房 |
2.7 m |
6.8 m |
2.7 m x 6.8 m |
|
一楼 |
主卧 |
3 m |
4.2 m |
3 m x 4.2 m |
|
一楼 |
卧室 |
2.8 m |
4 m |
2.8 m x 4 m |
|
一楼 |
门厅 |
1.8 m |
4 m |
1.8 m x 4 m |
|
一楼 |
浴室 |
1.5 m |
1.9 m |
1.5 m x 1.9 m |
|
一楼 |
浴室 |
1.5 m |
2.9 m |
1.5 m x 2.9 m |
https://www.realtor.ca/real-estate/28476001/62-vanessa-drive-orillia-orillia


