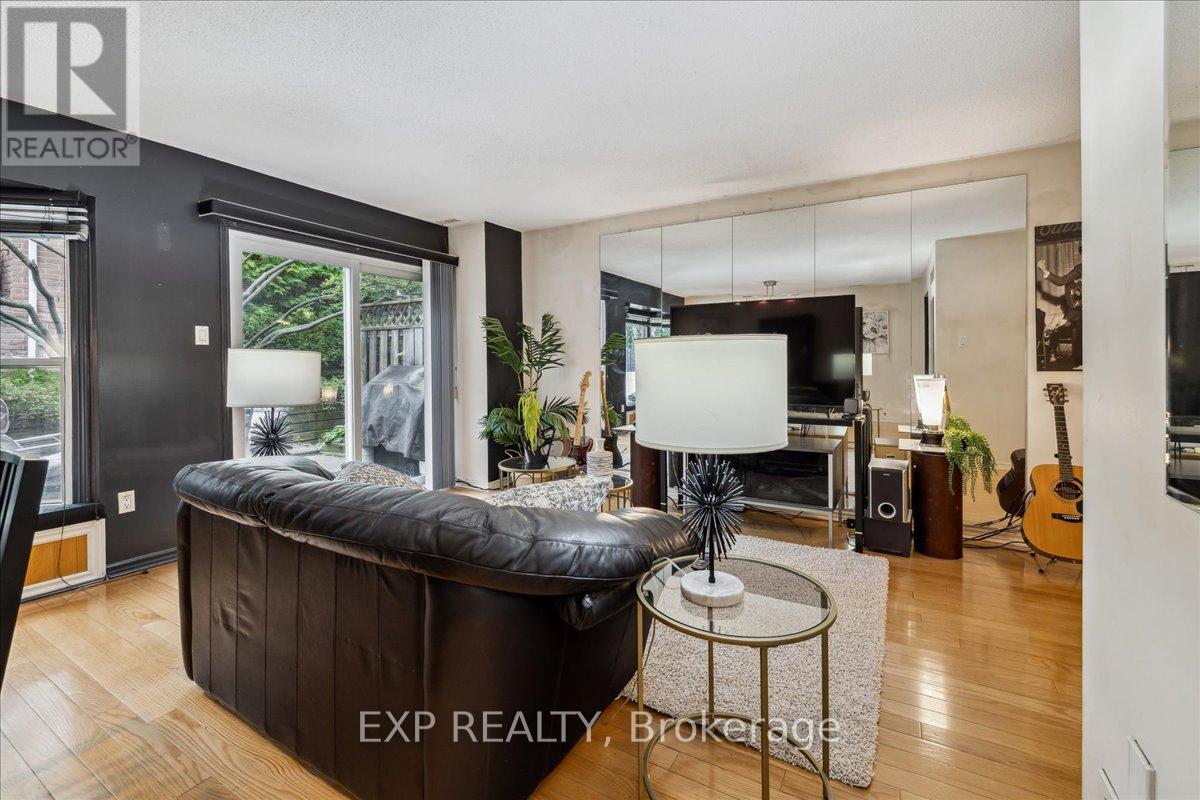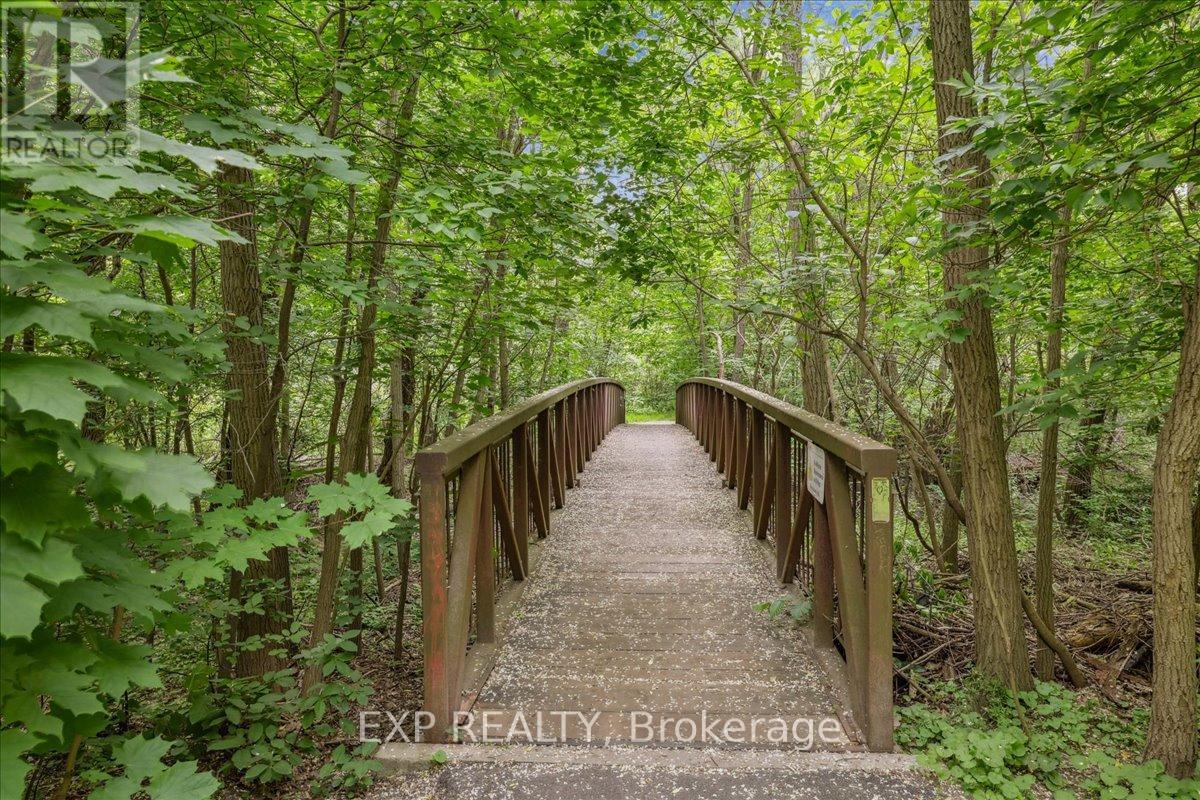3 卧室
3 浴室
1200 - 1399 sqft
壁炉
中央空调
风热取暖
Landscaped
$879,900管理费,Common Area Maintenance, Parking
$591 每月
Welcome to Tamarack Circle, a private enclave of upscale townhomes tucked away in one of Etobicoke's most charming and convenient neighbourhoods. This sought-after corner-unit townhome features a hard-to-find double garage and double-wide private driveway, offering exceptional curb appeal and functionality. Thoughtfully designed for modern living, the bright and stylish interior blends comfort with practicality. The main floor offers an open-concept living and dining area with huge window seat, that flows into an eat-in kitchen, perfect for both daily living and entertaining. Step out from the living room on to your own private deck and unwind with al fresco dining under the stars or simply relax and take in the serenity of beautifully landscaped, maintenance-free grounds. Upstairs, you're welcomed by sunlight streaming through a large skylight, leading to 3 generously sized bedrooms. Each room offers large closet space and abundant natural light, while the primary suite features its own ensuite bathroom, along with both an oversized standard closet and a spacious walk-in closet for added privacy and convenience. The fully finished basement adds impressive flexibility, complete with a cozy gas fireplace in the oversized recreation room, a dedicated laundry room, and a spacious storage area. Perfectly located within walking distance to top-rated schools, parks conveniently accessible through the scenic trails avoiding all street traffic, Metro, No Frills, Starbucks, Weston Golf & Country Club and a variety of local shops and restaurants. Commuting is a breeze with easy access to TTC, UP Express, GO Train, Highways 401 & 427, and Pearson Airport just minutes away. This exceptional end-unit townhome delivers unmatched value, space, and location! An outstanding opportunity to enjoy connected, carefree living in one of Etobicoke's most desirable communities! (id:43681)
房源概要
|
MLS® Number
|
W12215234 |
|
房源类型
|
民宅 |
|
社区名字
|
Kingsview Village-The Westway |
|
附近的便利设施
|
公园, 礼拜场所, 公共交通, 学校 |
|
社区特征
|
Pet Restrictions, 社区活动中心 |
|
设备类型
|
热水器 |
|
特征
|
In Suite Laundry, Sump Pump |
|
总车位
|
4 |
|
租赁设备类型
|
热水器 |
|
结构
|
Deck, Porch |
详 情
|
浴室
|
3 |
|
地上卧房
|
3 |
|
总卧房
|
3 |
|
Age
|
31 To 50 Years |
|
公寓设施
|
Fireplace(s) |
|
家电类
|
Water Heater, Water Meter, 窗帘 |
|
地下室进展
|
已装修 |
|
地下室类型
|
全完工 |
|
空调
|
中央空调 |
|
外墙
|
砖 |
|
壁炉
|
有 |
|
Fireplace Total
|
1 |
|
Flooring Type
|
Marble, Hardwood, Carpeted, Tile |
|
客人卫生间(不包含洗浴)
|
1 |
|
供暖方式
|
天然气 |
|
供暖类型
|
压力热风 |
|
储存空间
|
2 |
|
内部尺寸
|
1200 - 1399 Sqft |
|
类型
|
联排别墅 |
车 位
土地
|
英亩数
|
无 |
|
土地便利设施
|
公园, 宗教场所, 公共交通, 学校 |
|
Landscape Features
|
Landscaped |
房 间
| 楼 层 |
类 型 |
长 度 |
宽 度 |
面 积 |
|
二楼 |
主卧 |
16.09 m |
4.11 m |
16.09 m x 4.11 m |
|
二楼 |
第二卧房 |
13.65 m |
3.04 m |
13.65 m x 3.04 m |
|
三楼 |
第三卧房 |
4.87 m |
3.04 m |
4.87 m x 3.04 m |
|
地下室 |
娱乐,游戏房 |
5.63 m |
5.18 m |
5.63 m x 5.18 m |
|
地下室 |
洗衣房 |
|
|
Measurements not available |
|
一楼 |
门厅 |
0.91 m |
0.91 m |
0.91 m x 0.91 m |
|
一楼 |
厨房 |
3.35 m |
3.2 m |
3.35 m x 3.2 m |
|
一楼 |
客厅 |
5.48 m |
5.02 m |
5.48 m x 5.02 m |
|
一楼 |
餐厅 |
5.48 m |
5.02 m |
5.48 m x 5.02 m |
https://www.realtor.ca/real-estate/28457323/62-tamarack-circle-toronto-kingsview-village-the-westway-kingsview-village-the-westway













































