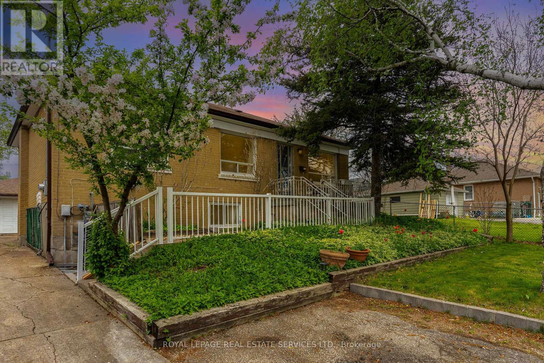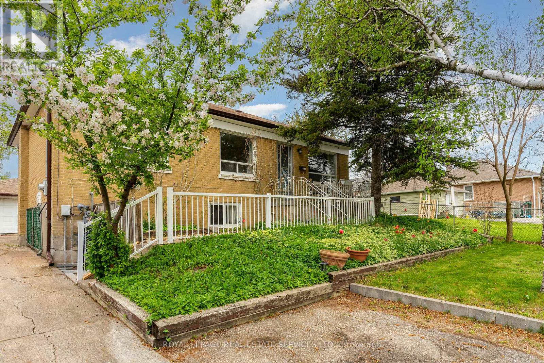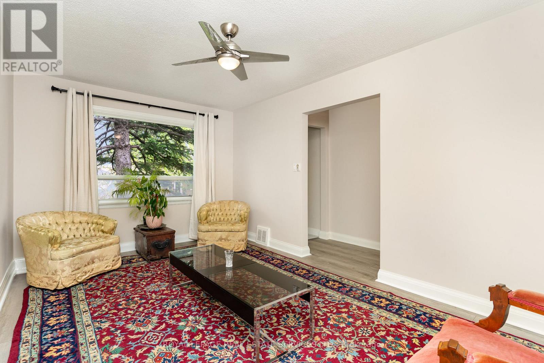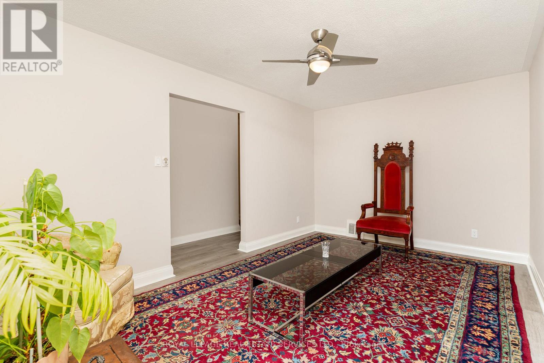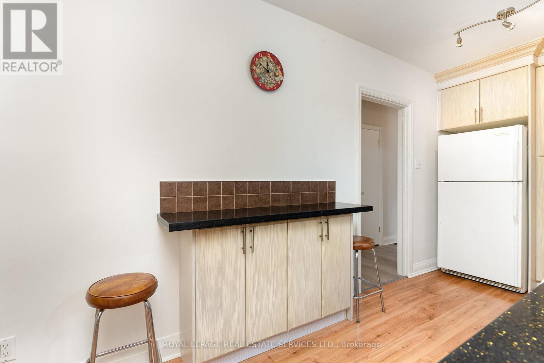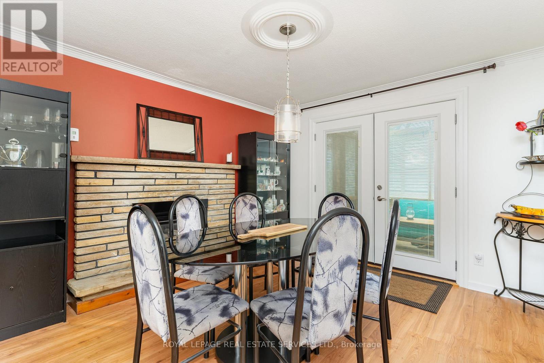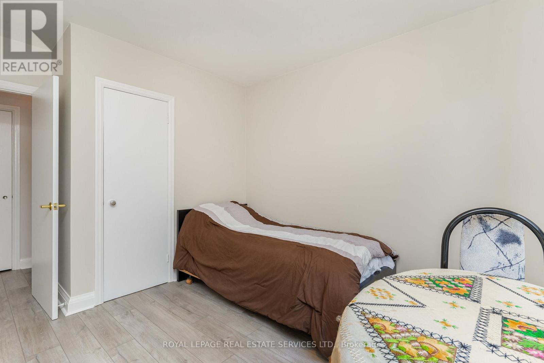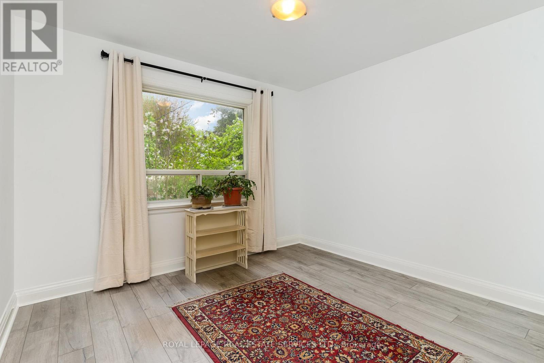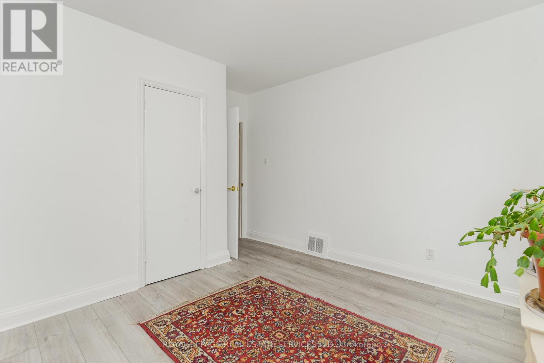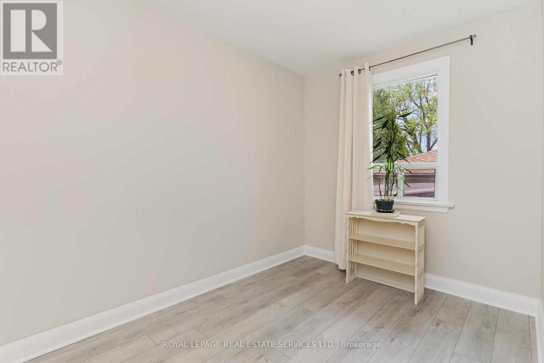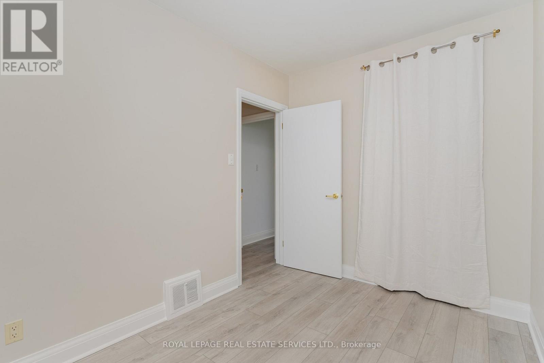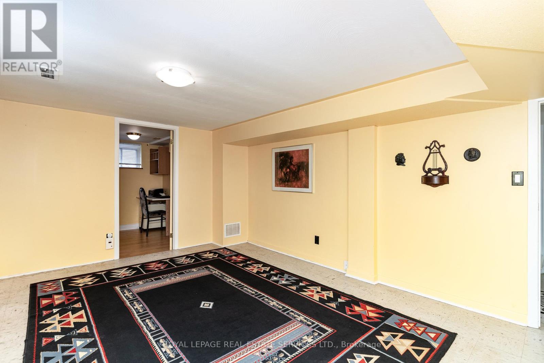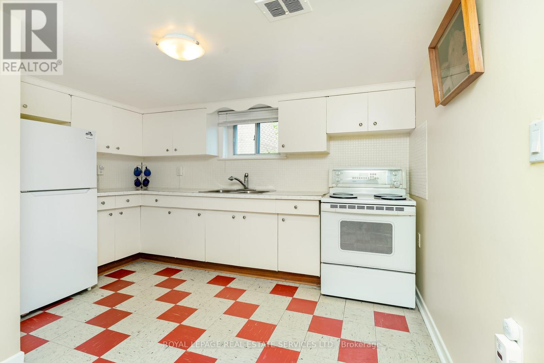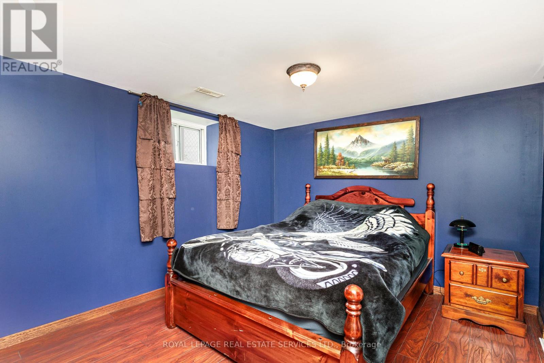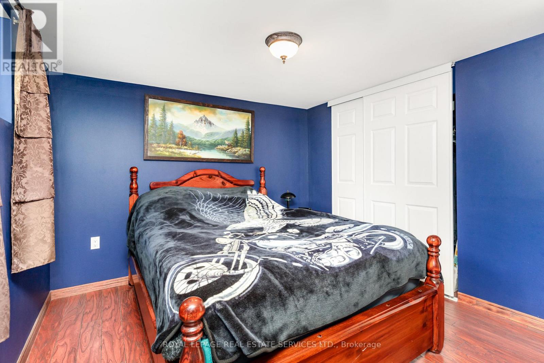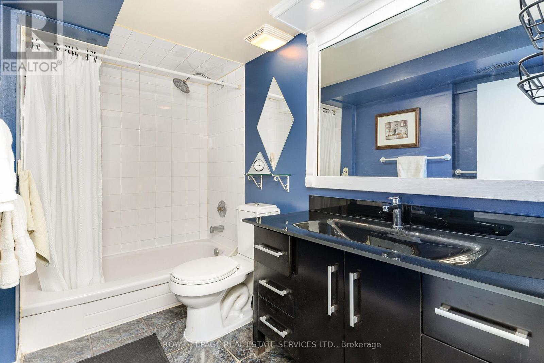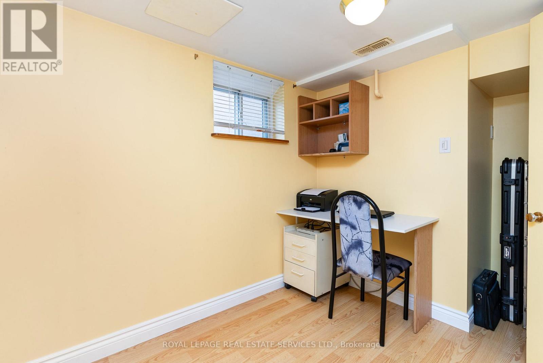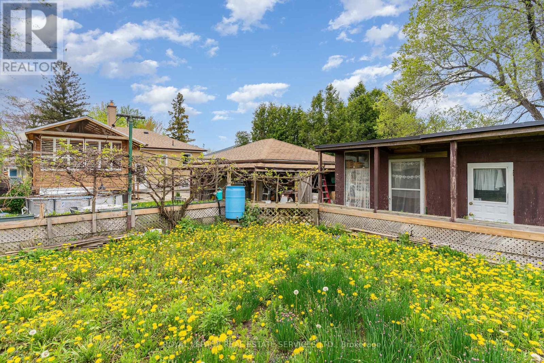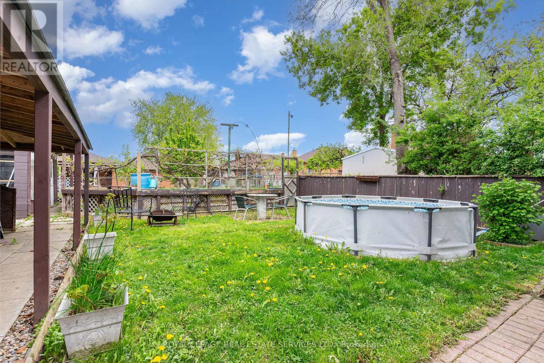5 卧室
2 浴室
700 - 1100 sqft
平房
壁炉
中央空调
风热取暖
$1,175,000
great bungalow with double garage. new floors, new paint, renovated kitchen, large dining room, large solarium addition for summer use, next to beautiful park and community centre. close to public transportation and shopping, close to hospital. best schools in the area. close to 402 and 400 highways. generator hook-up ready, tool shed storage. water purifier in the kitchen separate entrance to two bedroom basement apartment. all above ground basement windows. (id:43681)
房源概要
|
MLS® Number
|
W12152680 |
|
房源类型
|
民宅 |
|
社区名字
|
Downsview-Roding-CFB |
|
设备类型
|
热水器 - Gas |
|
总车位
|
6 |
|
租赁设备类型
|
热水器 - Gas |
详 情
|
浴室
|
2 |
|
地上卧房
|
3 |
|
地下卧室
|
2 |
|
总卧房
|
5 |
|
家电类
|
烘干机, Freezer, Two 炉子s, 洗衣机, 窗帘, Two 冰箱s |
|
建筑风格
|
平房 |
|
地下室功能
|
Apartment In Basement, Separate Entrance |
|
地下室类型
|
N/a |
|
施工种类
|
独立屋 |
|
空调
|
中央空调 |
|
外墙
|
砖 |
|
壁炉
|
有 |
|
Flooring Type
|
Tile, Laminate, Vinyl |
|
地基类型
|
水泥 |
|
供暖方式
|
天然气 |
|
供暖类型
|
压力热风 |
|
储存空间
|
1 |
|
内部尺寸
|
700 - 1100 Sqft |
|
类型
|
独立屋 |
|
设备间
|
市政供水 |
车 位
土地
|
英亩数
|
无 |
|
污水道
|
Sanitary Sewer |
|
土地深度
|
129 Ft ,1 In |
|
土地宽度
|
50 Ft ,6 In |
|
不规则大小
|
50.5 X 129.1 Ft |
房 间
| 楼 层 |
类 型 |
长 度 |
宽 度 |
面 积 |
|
地下室 |
厨房 |
3.6 m |
3.15 m |
3.6 m x 3.15 m |
|
地下室 |
Cold Room |
|
|
Measurements not available |
|
地下室 |
客厅 |
3.29 m |
4.66 m |
3.29 m x 4.66 m |
|
地下室 |
卧室 |
3 m |
3.54 m |
3 m x 3.54 m |
|
地下室 |
卧室 |
2.3 m |
2.67 m |
2.3 m x 2.67 m |
|
一楼 |
客厅 |
5.1 m |
3.15 m |
5.1 m x 3.15 m |
|
一楼 |
餐厅 |
3.8 m |
3.4 m |
3.8 m x 3.4 m |
|
一楼 |
厨房 |
5 m |
2.2 m |
5 m x 2.2 m |
|
一楼 |
主卧 |
3.4 m |
3.2 m |
3.4 m x 3.2 m |
|
一楼 |
卧室 |
3 m |
3.2 m |
3 m x 3.2 m |
|
一楼 |
卧室 |
2.3 m |
3.36 m |
2.3 m x 3.36 m |
|
一楼 |
Sunroom |
3.36 m |
3.4 m |
3.36 m x 3.4 m |
https://www.realtor.ca/real-estate/28322080/62-nash-drive-toronto-downsview-roding-cfb-downsview-roding-cfb


