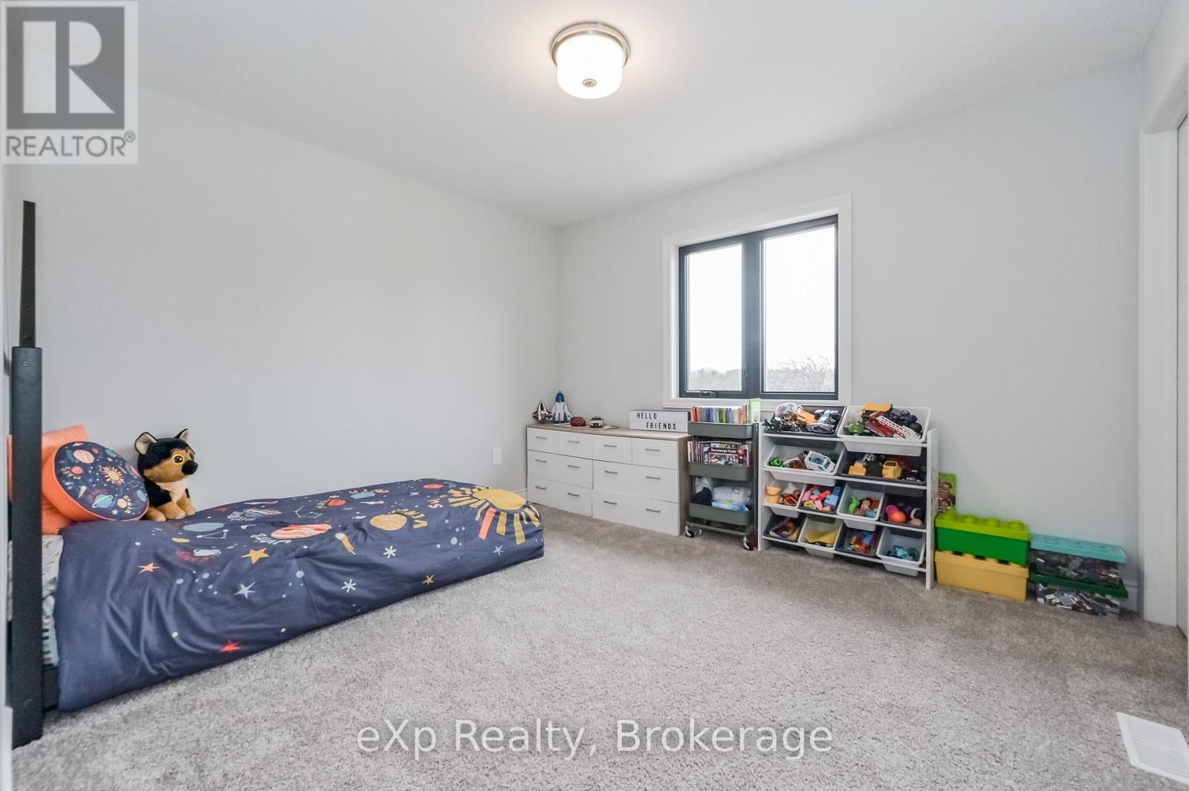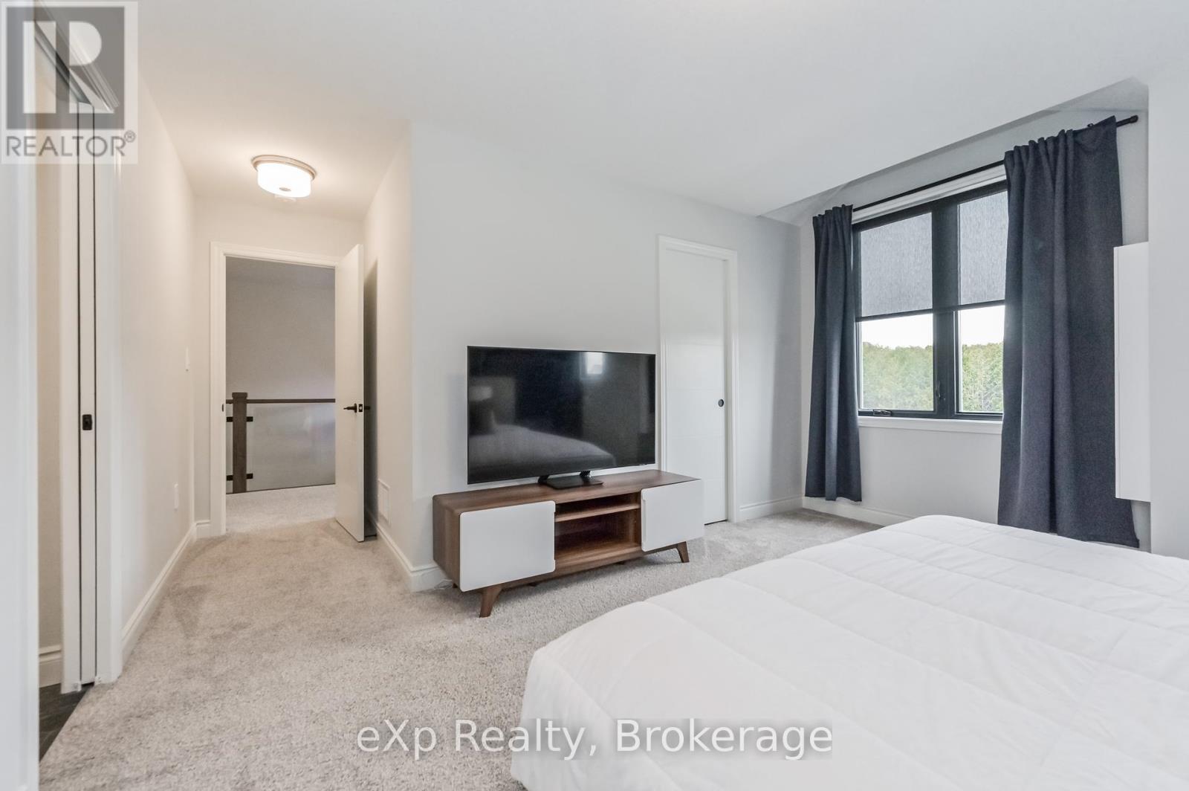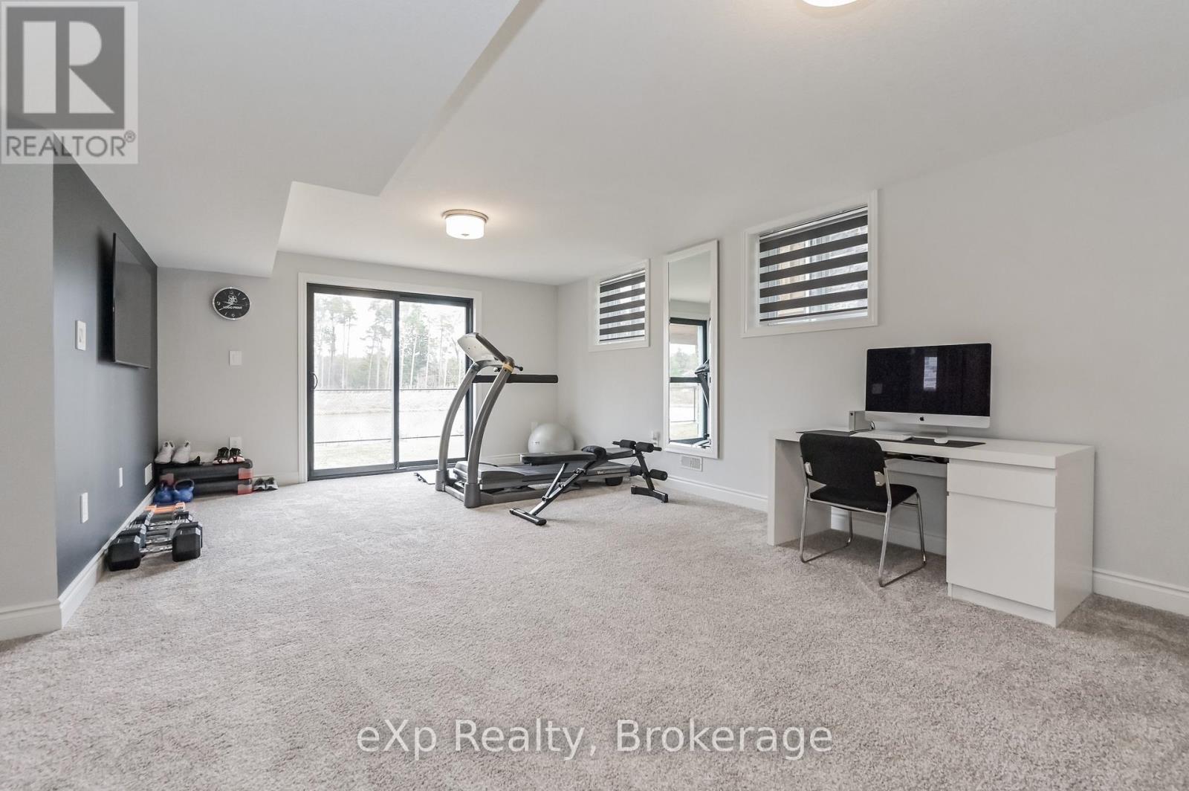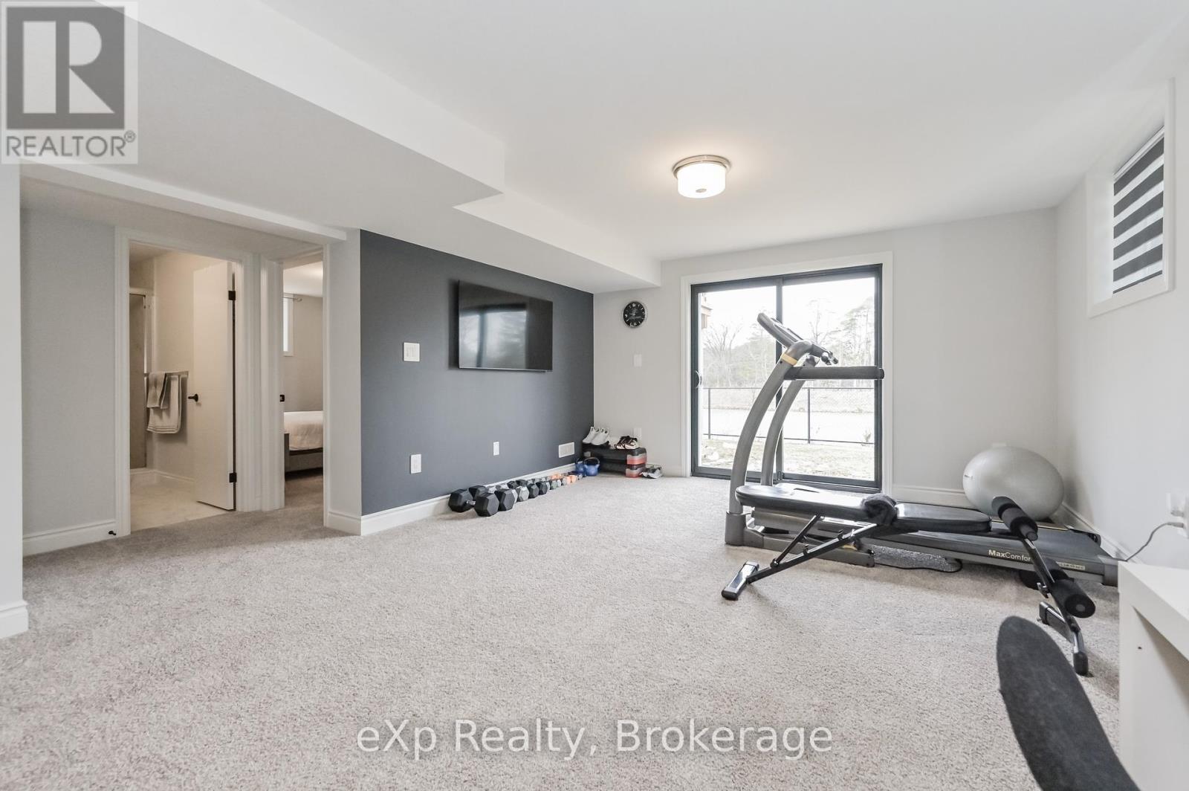4 卧室
4 浴室
2000 - 2500 sqft
壁炉
中央空调, 换气器
风热取暖
$1,499,000
Welcome to an extraordinary home in Eloras sought-after South River community. Built in 2023 by Granite Homes, this meticulously crafted 4-bedroom, 3 full bath, 1 powder room residence backs onto a serene pond, offering peaceful water views and a cottage-like setting. Savour morning coffee by the water, or explore nearby trails, including the scenic Trestle Bridge Trail. Walkable to downtown Elora yet perfectly distanced from tourist bustle, this location balances charm and tranquility. Inside, every element has been thoughtfully curated. The designer kitchen features a herringbone backsplash, cream uppers, light grey lowers and island, waterfall quartz counters, sleek black hardware, gas stove, and custom coffee bar. The family room is a showstopper with a gas fireplace, walnut slat feature walls, and elegant coffered ceilings. A glass staircase leads to the upper level, where a spa-inspired bath awaits with a waterfall shower, niche, and glass surround. White oak floors and black window frames add warmth and sophistication. The bright, finished walkout basement extends your living space with natural light and outdoor access. With a double car garage and premium finishes throughout, this home is crafted for the most discerning buyer. *Quick closing available* (id:43681)
Open House
现在这个房屋大家可以去Open House参观了!
开始于:
12:00 pm
结束于:
1:30 pm
房源概要
|
MLS® Number
|
X12178147 |
|
房源类型
|
民宅 |
|
社区名字
|
Elora/Salem |
|
Easement
|
Unknown, None |
|
特征
|
Sump Pump |
|
总车位
|
4 |
|
View Type
|
Direct Water View |
详 情
|
浴室
|
4 |
|
地上卧房
|
3 |
|
地下卧室
|
1 |
|
总卧房
|
4 |
|
Age
|
0 To 5 Years |
|
公寓设施
|
Fireplace(s) |
|
家电类
|
Garage Door Opener Remote(s), Water Softener, Water Meter, 洗碗机, 烘干机, 炉子, 洗衣机, 窗帘, 冰箱 |
|
地下室进展
|
已装修 |
|
地下室功能
|
Walk Out |
|
地下室类型
|
N/a (finished) |
|
施工种类
|
独立屋 |
|
空调
|
Central Air Conditioning, 换气机 |
|
外墙
|
石, 乙烯基壁板 |
|
壁炉
|
有 |
|
地基类型
|
混凝土浇筑 |
|
客人卫生间(不包含洗浴)
|
1 |
|
供暖方式
|
天然气 |
|
供暖类型
|
压力热风 |
|
储存空间
|
2 |
|
内部尺寸
|
2000 - 2500 Sqft |
|
类型
|
独立屋 |
|
设备间
|
市政供水 |
车 位
土地
|
入口类型
|
Year-round Access |
|
英亩数
|
无 |
|
污水道
|
Sanitary Sewer |
|
土地深度
|
99 Ft ,4 In |
|
土地宽度
|
43 Ft ,2 In |
|
不规则大小
|
43.2 X 99.4 Ft |
房 间
| 楼 层 |
类 型 |
长 度 |
宽 度 |
面 积 |
|
二楼 |
Office |
3.16 m |
3.03 m |
3.16 m x 3.03 m |
|
二楼 |
主卧 |
3.84 m |
4.39 m |
3.84 m x 4.39 m |
|
二楼 |
浴室 |
3.68 m |
2.58 m |
3.68 m x 2.58 m |
|
二楼 |
浴室 |
3.67 m |
2.75 m |
3.67 m x 2.75 m |
|
二楼 |
卧室 |
3.53 m |
4.27 m |
3.53 m x 4.27 m |
|
二楼 |
第二卧房 |
3.67 m |
4.28 m |
3.67 m x 4.28 m |
|
二楼 |
洗衣房 |
1.82 m |
3.04 m |
1.82 m x 3.04 m |
|
地下室 |
浴室 |
3 m |
1.52 m |
3 m x 1.52 m |
|
地下室 |
Bedroom 4 |
4.43 m |
2.81 m |
4.43 m x 2.81 m |
|
地下室 |
娱乐,游戏房 |
4.14 m |
10.96 m |
4.14 m x 10.96 m |
|
地下室 |
设备间 |
4.52 m |
1.53 m |
4.52 m x 1.53 m |
|
地下室 |
Cold Room |
4.29 m |
1.52 m |
4.29 m x 1.52 m |
|
一楼 |
浴室 |
1.63 m |
1.7 m |
1.63 m x 1.7 m |
|
一楼 |
餐厅 |
4.27 m |
2.85 m |
4.27 m x 2.85 m |
|
一楼 |
门厅 |
3.74 m |
1.66 m |
3.74 m x 1.66 m |
|
一楼 |
厨房 |
4.27 m |
3.37 m |
4.27 m x 3.37 m |
|
一楼 |
客厅 |
4.45 m |
6.22 m |
4.45 m x 6.22 m |
https://www.realtor.ca/real-estate/28377139/62-haylock-avenue-centre-wellington-elorasalem-elorasalem



















































