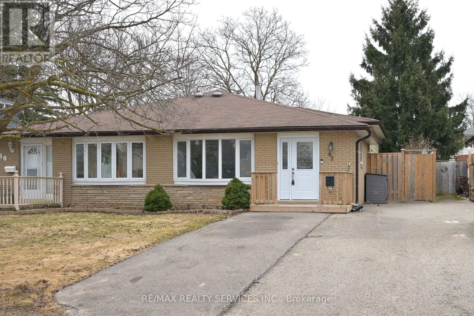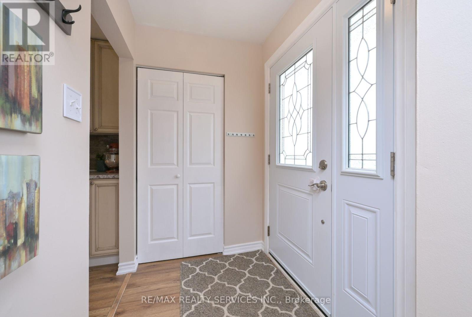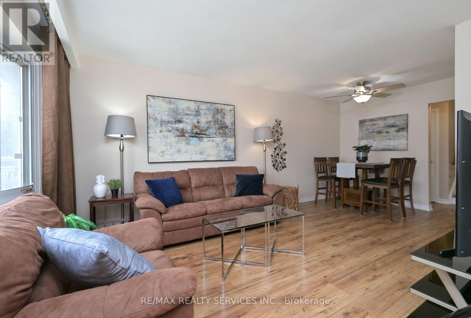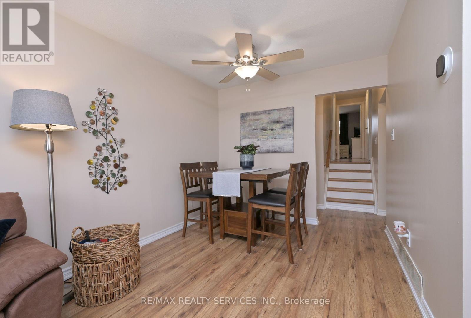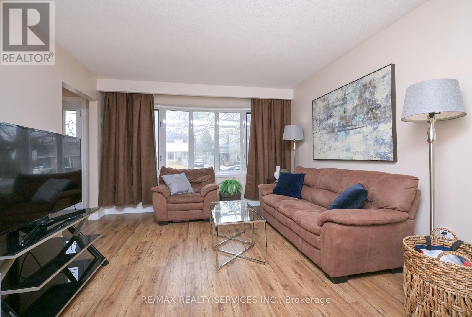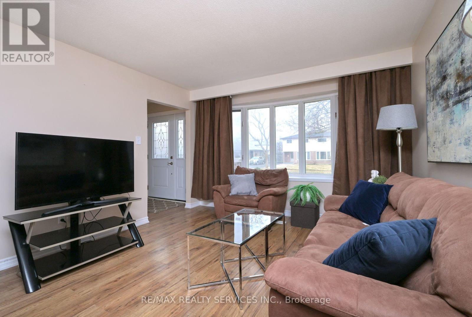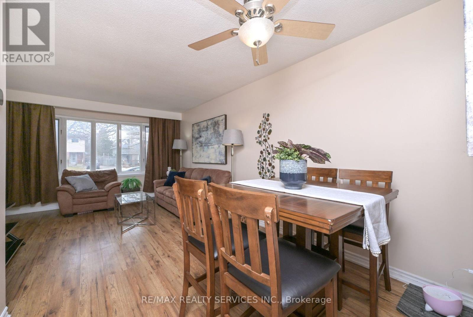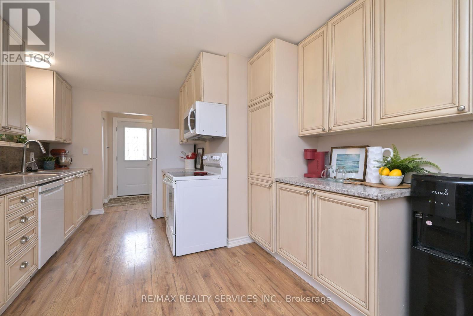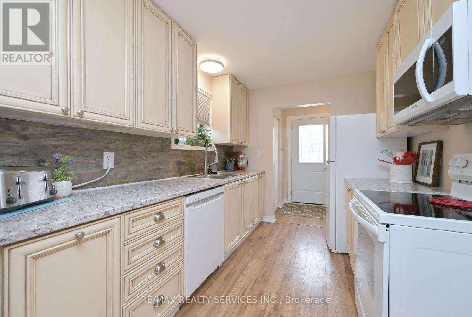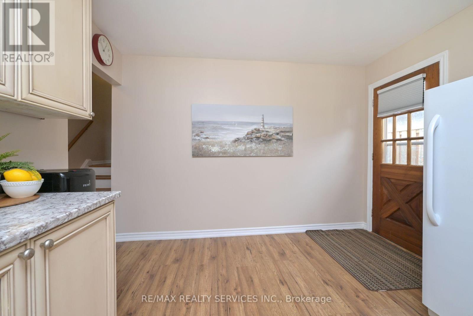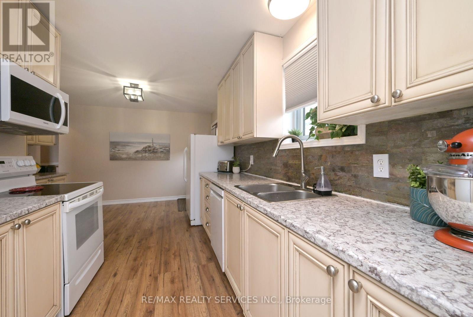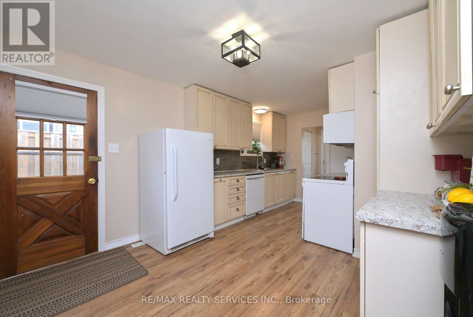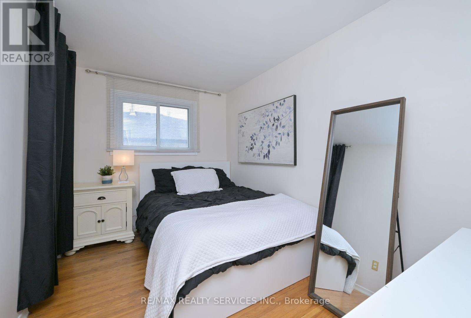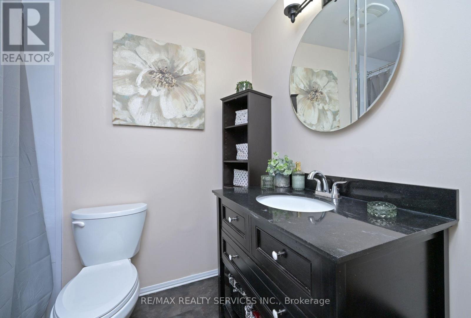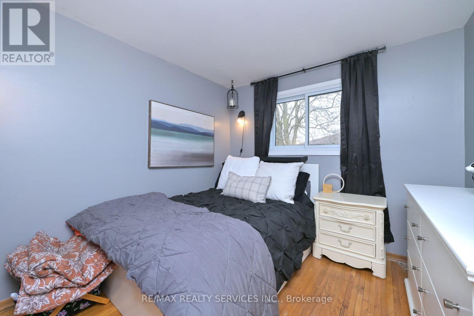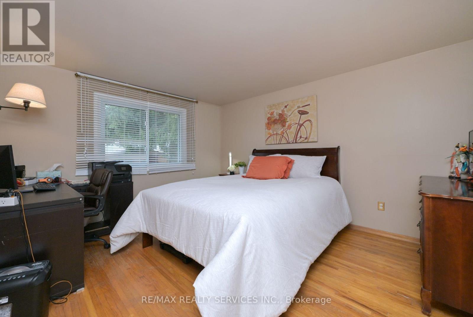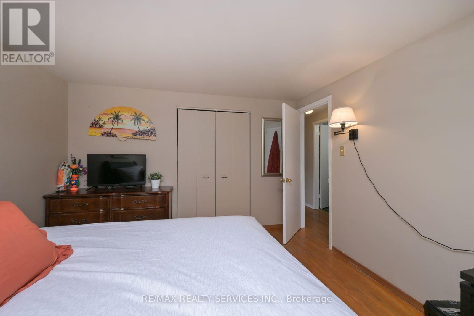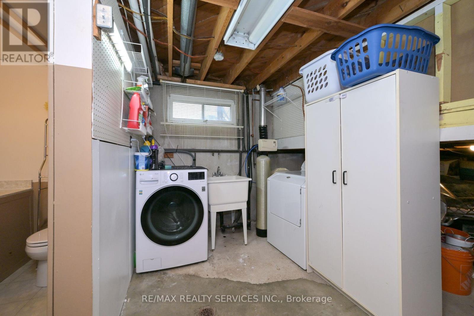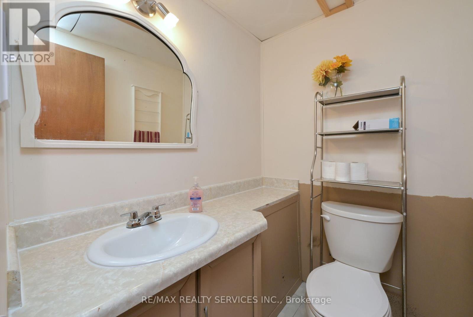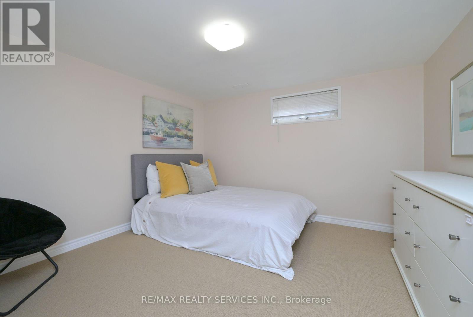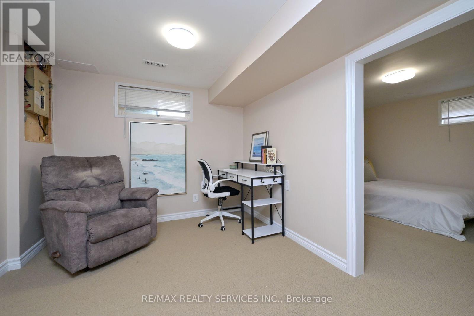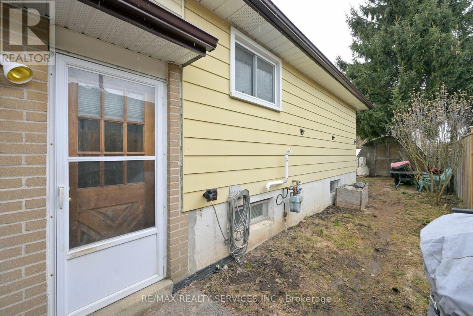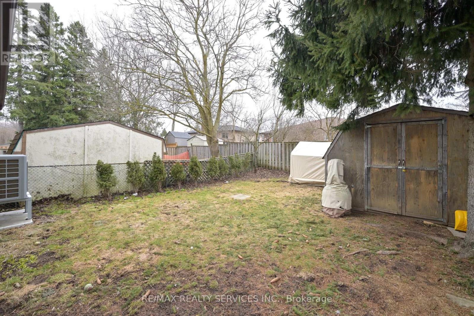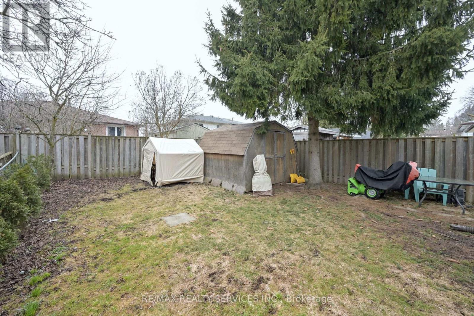4 卧室
2 浴室
700 - 1100 sqft
中央空调
风热取暖
$635,000
Welcome to 62 Carlton Drive! Nicely situated in the middle part of Orangeville. Walking distance to parks, schools and downtown. Brick Semi detached 3 level backsplit home. New front porch leads to your main level. Kitchen with plenty of newer cabinets and countertop. The kitchen features an eat in breakfast area with a separate side door to yard. Combined large living and dining room with bright bay window and ceiling fan in dining room. Main floor has newer laminate flooring. The upper level features 3 bedrooms with a 4 piece bathroom. The lower level has a finished bedroom and an office/den/family area. (id:43681)
房源概要
|
MLS® Number
|
W12145757 |
|
房源类型
|
民宅 |
|
社区名字
|
Orangeville |
|
附近的便利设施
|
公园, 礼拜场所, 学校 |
|
社区特征
|
社区活动中心 |
|
总车位
|
3 |
|
结构
|
Deck, 棚 |
详 情
|
浴室
|
2 |
|
地上卧房
|
3 |
|
地下卧室
|
1 |
|
总卧房
|
4 |
|
Age
|
31 To 50 Years |
|
家电类
|
洗碗机, 烘干机, 微波炉, 炉子, 洗衣机, 窗帘, 冰箱 |
|
地下室进展
|
部分完成 |
|
地下室类型
|
N/a (partially Finished) |
|
施工种类
|
Semi-detached |
|
Construction Style Split Level
|
Backsplit |
|
空调
|
中央空调 |
|
外墙
|
砖 |
|
Flooring Type
|
Laminate, Carpeted, 混凝土 |
|
地基类型
|
混凝土浇筑 |
|
客人卫生间(不包含洗浴)
|
1 |
|
供暖方式
|
天然气 |
|
供暖类型
|
压力热风 |
|
内部尺寸
|
700 - 1100 Sqft |
|
类型
|
独立屋 |
|
设备间
|
市政供水 |
车 位
土地
|
英亩数
|
无 |
|
围栏类型
|
Fenced Yard |
|
土地便利设施
|
公园, 宗教场所, 学校 |
|
污水道
|
Sanitary Sewer |
|
土地深度
|
114 Ft ,6 In |
|
土地宽度
|
30 Ft |
|
不规则大小
|
30 X 114.5 Ft |
房 间
| 楼 层 |
类 型 |
长 度 |
宽 度 |
面 积 |
|
Lower Level |
Bedroom 4 |
3.47 m |
3.26 m |
3.47 m x 3.26 m |
|
Lower Level |
衣帽间 |
3.17 m |
2.47 m |
3.17 m x 2.47 m |
|
Lower Level |
洗衣房 |
3.24 m |
3.54 m |
3.24 m x 3.54 m |
|
一楼 |
厨房 |
5.55 m |
3.41 m |
5.55 m x 3.41 m |
|
一楼 |
Eating Area |
5.55 m |
3.41 m |
5.55 m x 3.41 m |
|
一楼 |
客厅 |
5.85 m |
3.66 m |
5.85 m x 3.66 m |
|
一楼 |
餐厅 |
5.85 m |
3.66 m |
5.85 m x 3.66 m |
|
Upper Level |
主卧 |
4.11 m |
3.54 m |
4.11 m x 3.54 m |
|
Upper Level |
第二卧房 |
3.35 m |
2.38 m |
3.35 m x 2.38 m |
|
Upper Level |
第三卧房 |
2.74 m |
2.68 m |
2.74 m x 2.68 m |
https://www.realtor.ca/real-estate/28306708/62-carlton-drive-orangeville-orangeville



