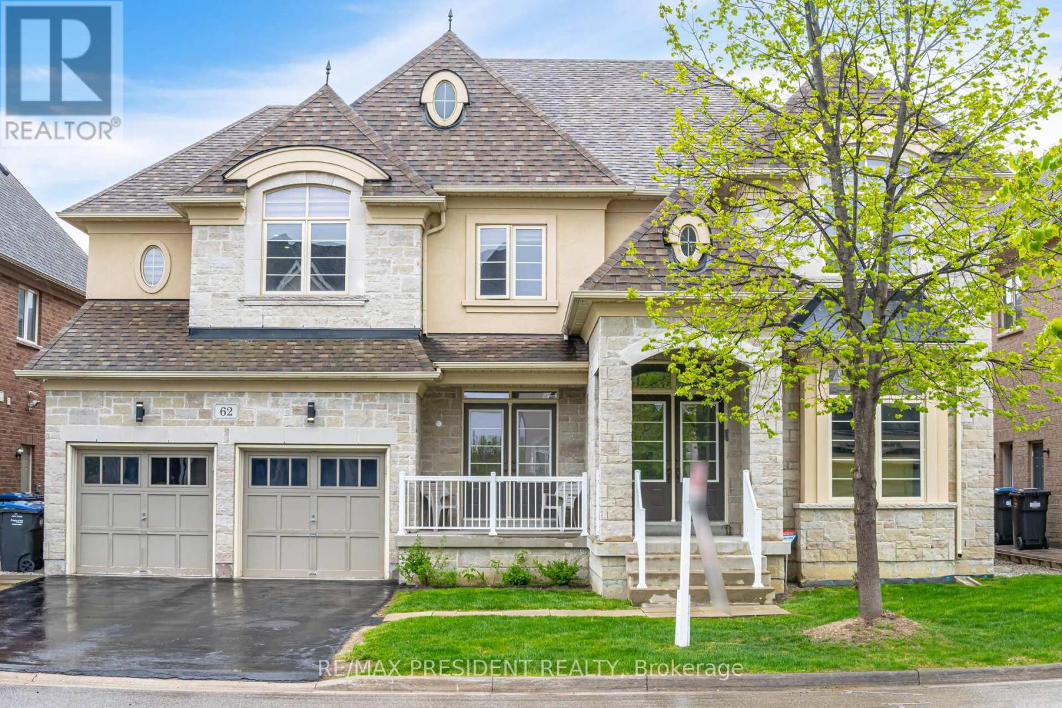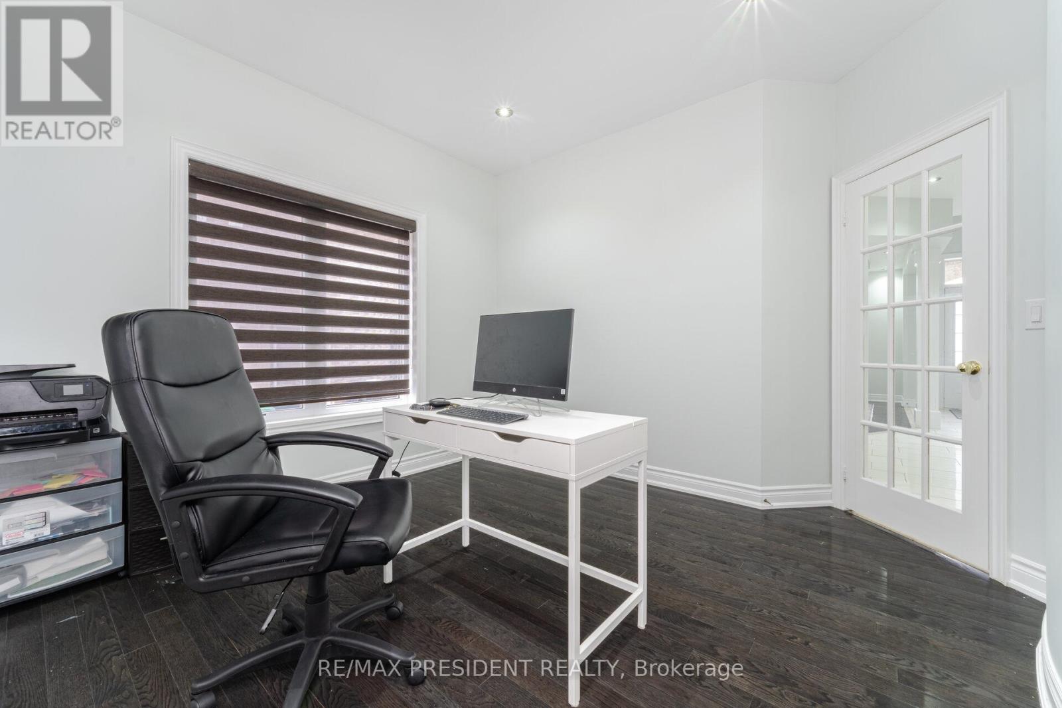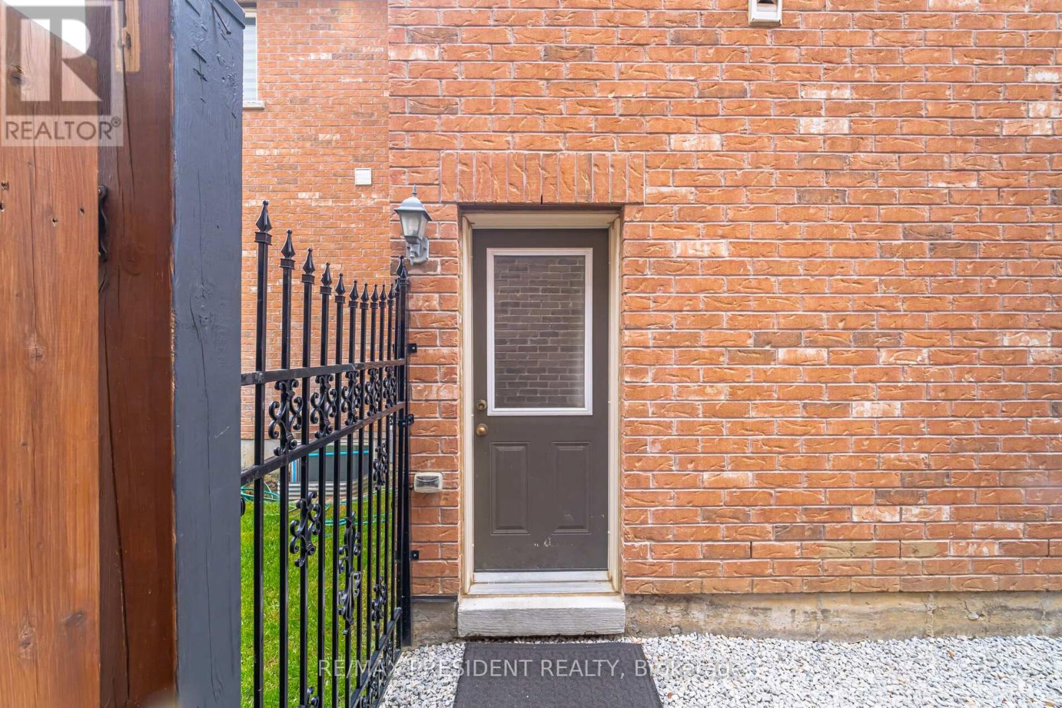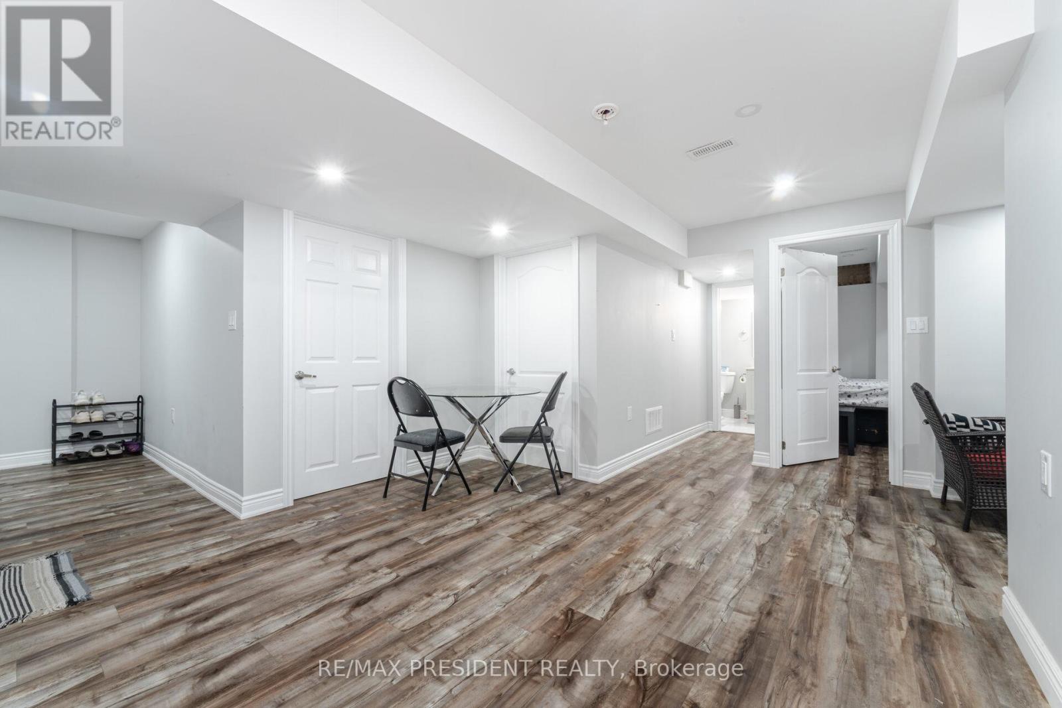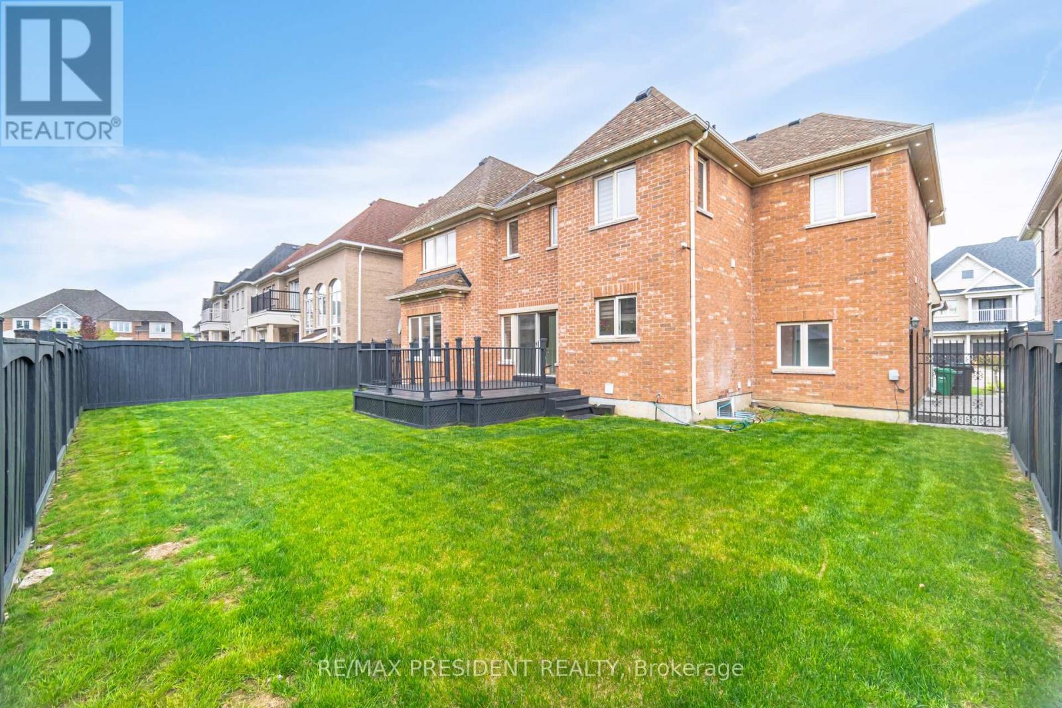62 Bakersfield Road Brampton (Vales Of Castlemore), Ontario L6P 3Y5

$2,149,900
This stunning, move-in-ready home offers over 4,000 sq ft of living space above ground, plus two basement units, including a legal basement apartment with a separate entrance, a fantastic opportunity for extra income. Inside, you'll find a spacious and functional layout featuring two primary bedrooms upstairs, each with its own ensuite, perfect for multi-generational families or guests. The upper level also includes a large family room, ideal for cozy movie nights or as a kids play area.The main floor offers a dedicated office, ideal for working from home, along with open-concept living and dining spaces. Enjoy a rare 3-car tandem garage and plenty of storage throughout.This home is filled with tasteful upgrades, including hardwood flooring, a gourmet kitchen, upgraded laundry, potlights inside and out, fresh paint and elegant finishes that make it truly stand out. Located in a highly desirable Brampton neighbourhood, you're just minutes from top-rated schools, parks, community centre, public transit, place of worship and major highways. (id:43681)
Open House
现在这个房屋大家可以去Open House参观了!
2:00 pm
结束于:4:00 pm
2:00 pm
结束于:4:00 pm
房源概要
| MLS® Number | W12150562 |
| 房源类型 | 民宅 |
| 社区名字 | Vales of Castlemore |
| 设备类型 | 热水器 |
| 总车位 | 7 |
| 租赁设备类型 | 热水器 |
详 情
| 浴室 | 7 |
| 地上卧房 | 4 |
| 地下卧室 | 3 |
| 总卧房 | 7 |
| 公寓设施 | Fireplace(s) |
| 家电类 | Central Vacuum, Range, Cooktop, 烘干机, 微波炉, 烤箱, Hood 电扇, Two 炉子s, 洗衣机, 窗帘, Two 冰箱s |
| 地下室进展 | 已装修 |
| 地下室功能 | Separate Entrance |
| 地下室类型 | N/a (finished) |
| 施工种类 | 独立屋 |
| 空调 | 中央空调 |
| 外墙 | 石, 灰泥 |
| 壁炉 | 有 |
| Fireplace Total | 1 |
| Flooring Type | Hardwood, Porcelain Tile |
| 地基类型 | 混凝土 |
| 客人卫生间(不包含洗浴) | 1 |
| 供暖方式 | 天然气 |
| 供暖类型 | 压力热风 |
| 储存空间 | 2 |
| 内部尺寸 | 3500 - 5000 Sqft |
| 类型 | 独立屋 |
| 设备间 | 市政供水 |
车 位
| Garage |
土地
| 英亩数 | 无 |
| 污水道 | Sanitary Sewer |
| 土地深度 | 100 Ft ,1 In |
| 土地宽度 | 60 Ft |
| 不规则大小 | 60 X 100.1 Ft |
房 间
| 楼 层 | 类 型 | 长 度 | 宽 度 | 面 积 |
|---|---|---|---|---|
| 二楼 | 家庭房 | 4.36 m | 3.47 m | 4.36 m x 3.47 m |
| 二楼 | 主卧 | 7.96 m | 5.06 m | 7.96 m x 5.06 m |
| 二楼 | 卧室 | 8.5 m | 5.73 m | 8.5 m x 5.73 m |
| 二楼 | 卧室 | 4.02 m | 3.41 m | 4.02 m x 3.41 m |
| 二楼 | 卧室 | 4.23 m | 3.41 m | 4.23 m x 3.41 m |
| 地下室 | 客厅 | 3.41 m | 2.53 m | 3.41 m x 2.53 m |
| 地下室 | 厨房 | 4.81 m | 2.41 m | 4.81 m x 2.41 m |
| 地下室 | 卧室 | 3.68 m | 3.34 m | 3.68 m x 3.34 m |
| 地下室 | 卧室 | 3.74 m | 3.38 m | 3.74 m x 3.38 m |
| 地下室 | 客厅 | 3.68 m | 2.24 m | 3.68 m x 2.24 m |
| 地下室 | 厨房 | 3.59 m | 3.71 m | 3.59 m x 3.71 m |
| 地下室 | 卧室 | 4.23 m | 2.77 m | 4.23 m x 2.77 m |
| 一楼 | 客厅 | 4 m | 3.33 m | 4 m x 3.33 m |
| 一楼 | Office | 3.41 m | 3.35 m | 3.41 m x 3.35 m |
| 一楼 | 餐厅 | 4.72 m | 3.35 m | 4.72 m x 3.35 m |
| 一楼 | 家庭房 | 5.49 m | 4.3 m | 5.49 m x 4.3 m |
| 一楼 | 厨房 | 4.24 m | 4.18 m | 4.24 m x 4.18 m |
| 一楼 | Eating Area | 2.1 m | 4.18 m | 2.1 m x 4.18 m |

