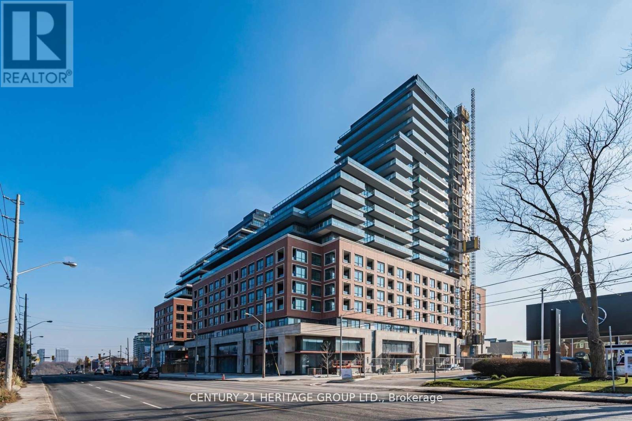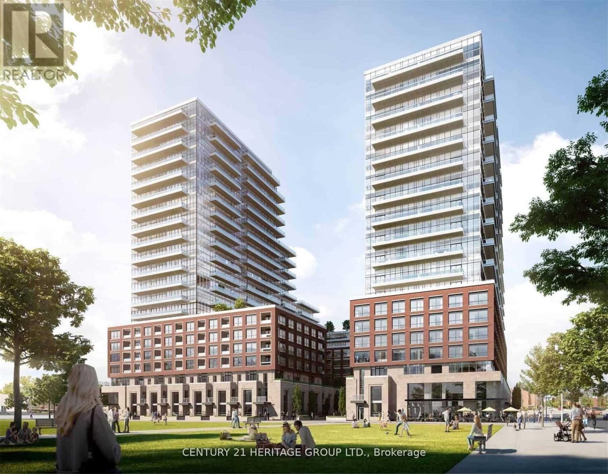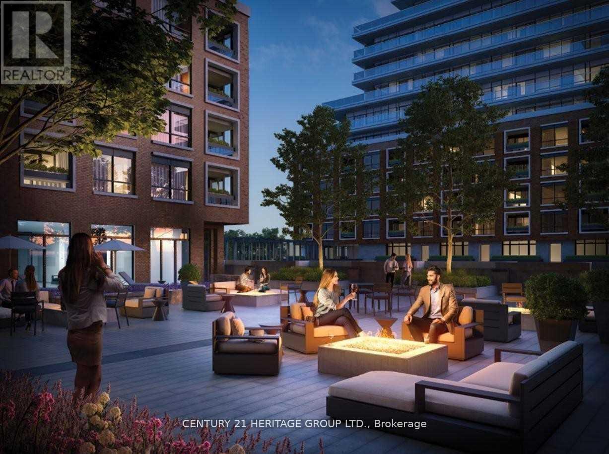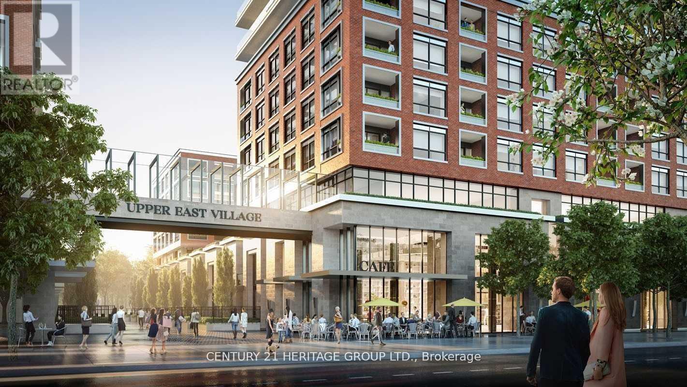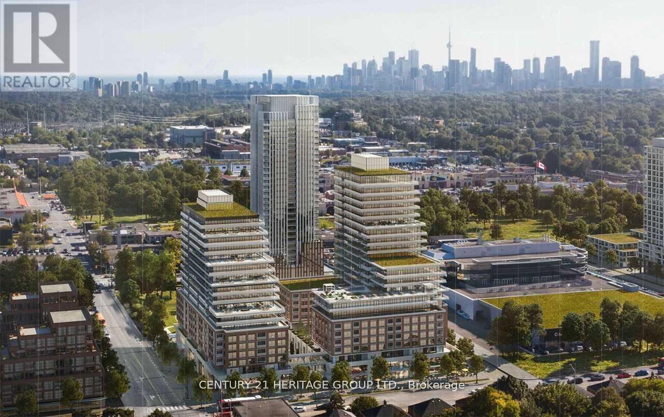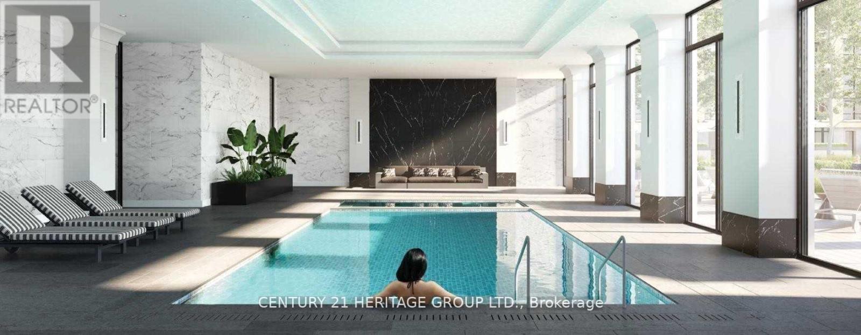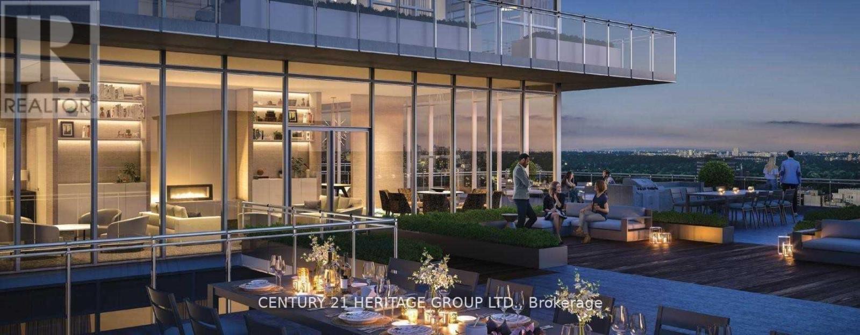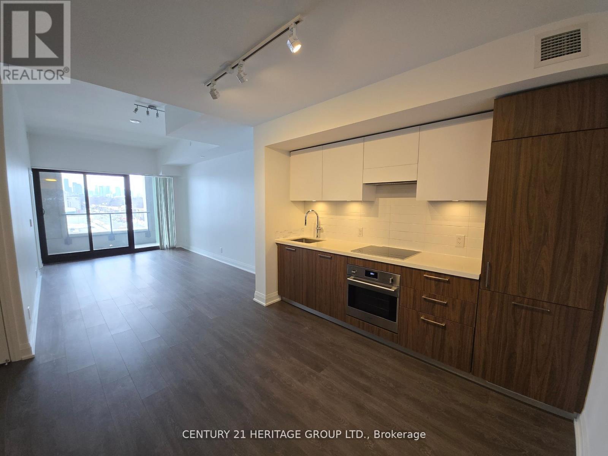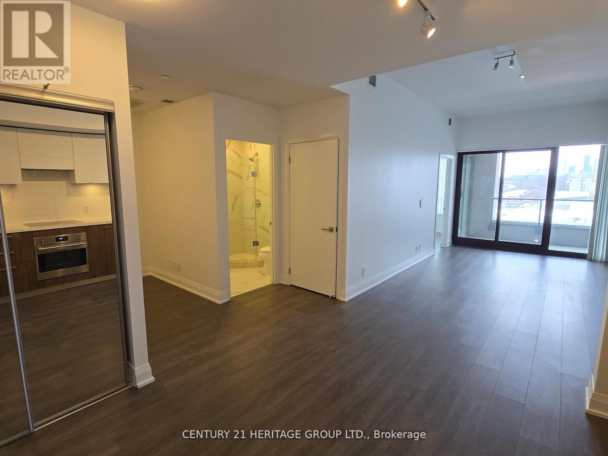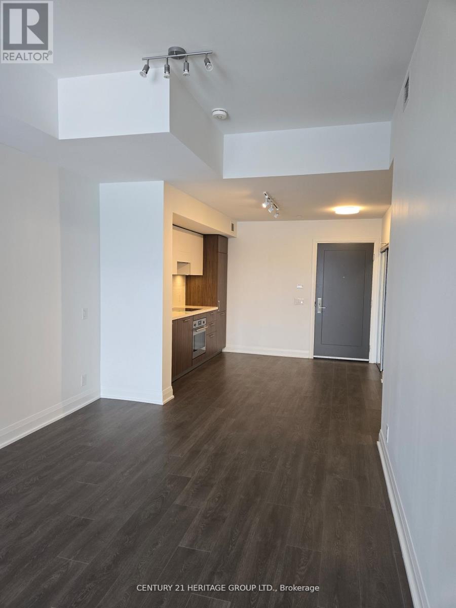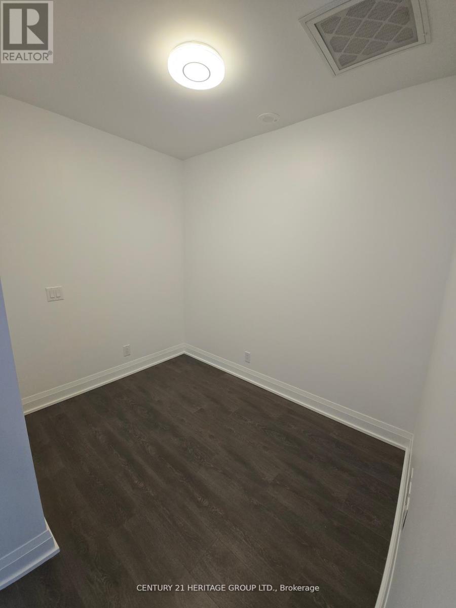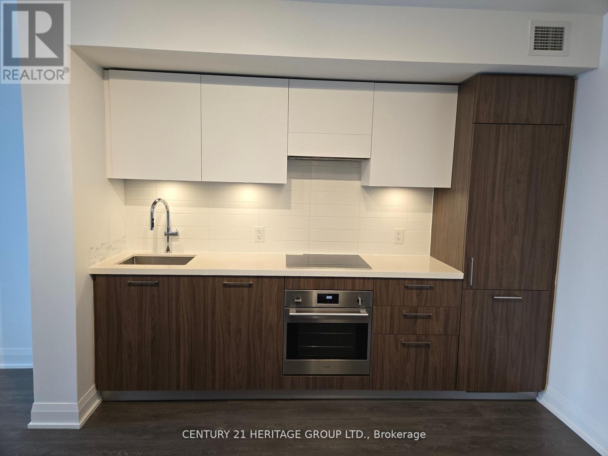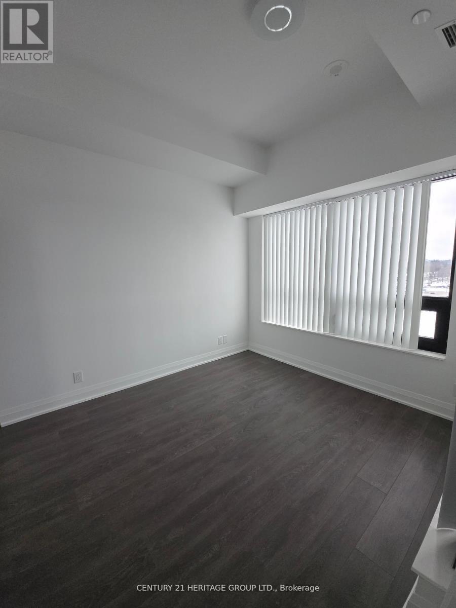619 - 33 Frederick Todd Way Toronto (Thorncliffe Park), Ontario M4G 0C9

$624,900管理费,Common Area Maintenance, Insurance
$515.45 每月
管理费,Common Area Maintenance, Insurance
$515.45 每月Freshly painted Stunning 1 Bedroom + Den 700sf Condo with Unobstructed West City and Sunset view! Future LRT at door. This sophisticated unit boasts 9 and 9ft+ ceilings, expansive floor-to-ceiling windows, and hardwood floors throughout, creating a bright and airy ambiance. The modern kitchen features premium European appliances with a brand new Induction range and sleek stone countertops, perfect for culinary enthusiasts. Two full bathrooms offer luxury and convenience, while the versatile den provides space for a home office or guest bedroom. Enjoy breathtaking sunsets with panoramic views of the city skyline and glimpse of the lake from this modern retreat. Located in a vibrant urban hub with retail shops, restaurants and other amenities within walking distance in addition to new shops and restaurants coming soon to the ground level. A rare opportunity for upscale living in a prime location! (id:43681)
房源概要
| MLS® Number | C12212969 |
| 房源类型 | 民宅 |
| 社区名字 | Thorncliffe Park |
| 附近的便利设施 | 医院, 公园, 公共交通 |
| 社区特征 | Pet Restrictions |
| 特征 | 阳台, 无地毯, In Suite Laundry |
| View Type | View |
详 情
| 浴室 | 2 |
| 地上卧房 | 1 |
| 地下卧室 | 1 |
| 总卧房 | 2 |
| Age | 0 To 5 Years |
| 公寓设施 | Security/concierge, 健身房, 宴会厅, Visitor Parking, Storage - Locker |
| 家电类 | 烤箱 - Built-in, 洗碗机, 烘干机, 烤箱, 炉子, 洗衣机, 窗帘, 冰箱 |
| 空调 | 中央空调 |
| 外墙 | 砖, 混凝土 |
| Fire Protection | Monitored Alarm, Security Guard |
| Flooring Type | Hardwood |
| 供暖方式 | 天然气 |
| 供暖类型 | 压力热风 |
| 内部尺寸 | 700 - 799 Sqft |
| 类型 | 公寓 |
车 位
| 没有车库 |
土地
| 英亩数 | 无 |
| 土地便利设施 | 医院, 公园, 公共交通 |
房 间
| 楼 层 | 类 型 | 长 度 | 宽 度 | 面 积 |
|---|---|---|---|---|
| Flat | 客厅 | 3.43 m | 2.97 m | 3.43 m x 2.97 m |
| Flat | 餐厅 | 2.74 m | 1.98 m | 2.74 m x 1.98 m |
| Flat | 厨房 | 5.56 m | 3.2 m | 5.56 m x 3.2 m |
| Flat | 主卧 | 5.56 m | 3.2 m | 5.56 m x 3.2 m |
| Flat | 衣帽间 | 3.15 m | 2.16 m | 3.15 m x 2.16 m |

