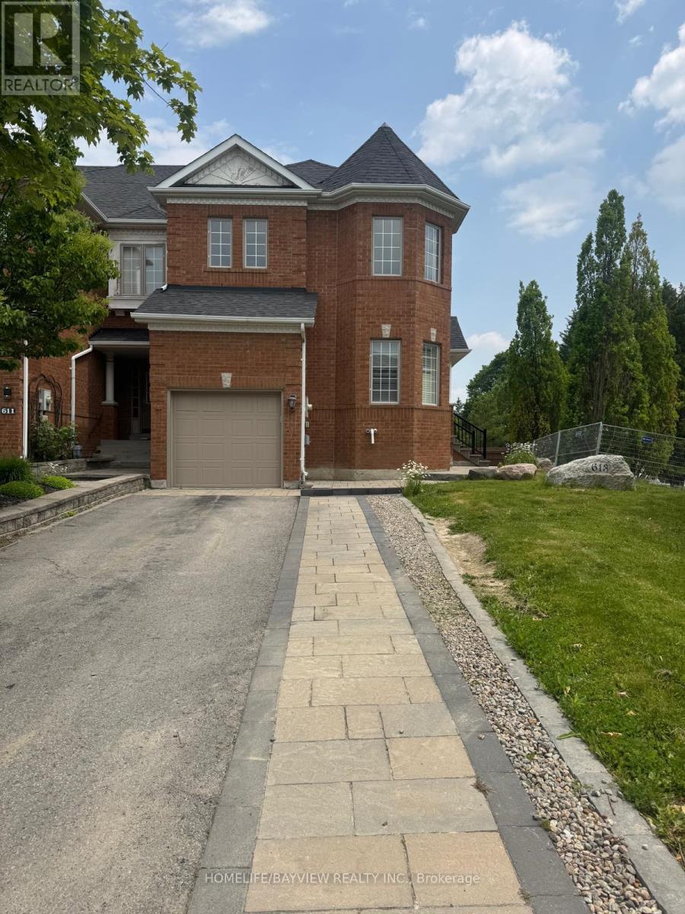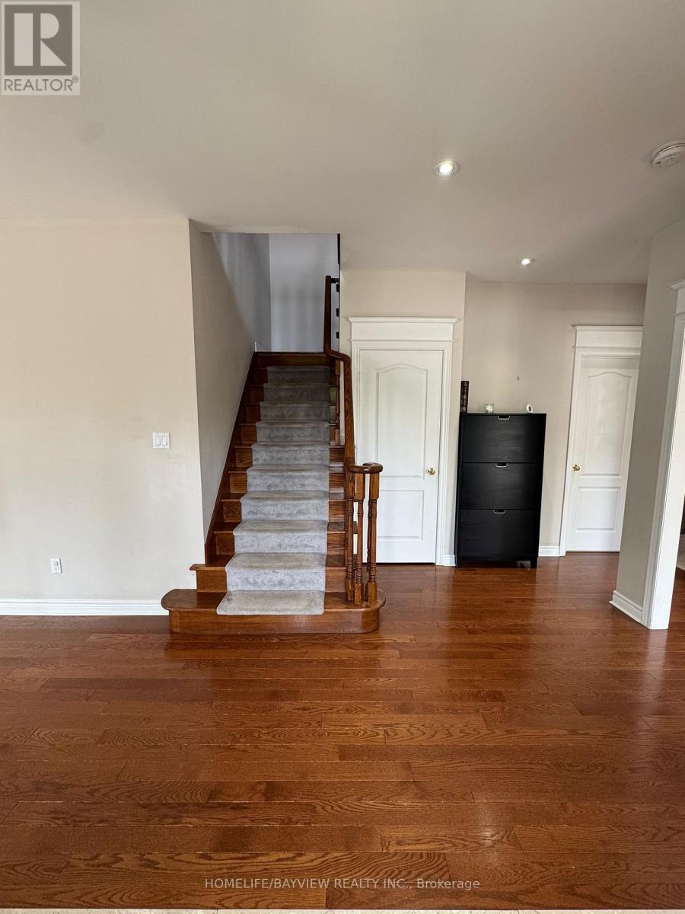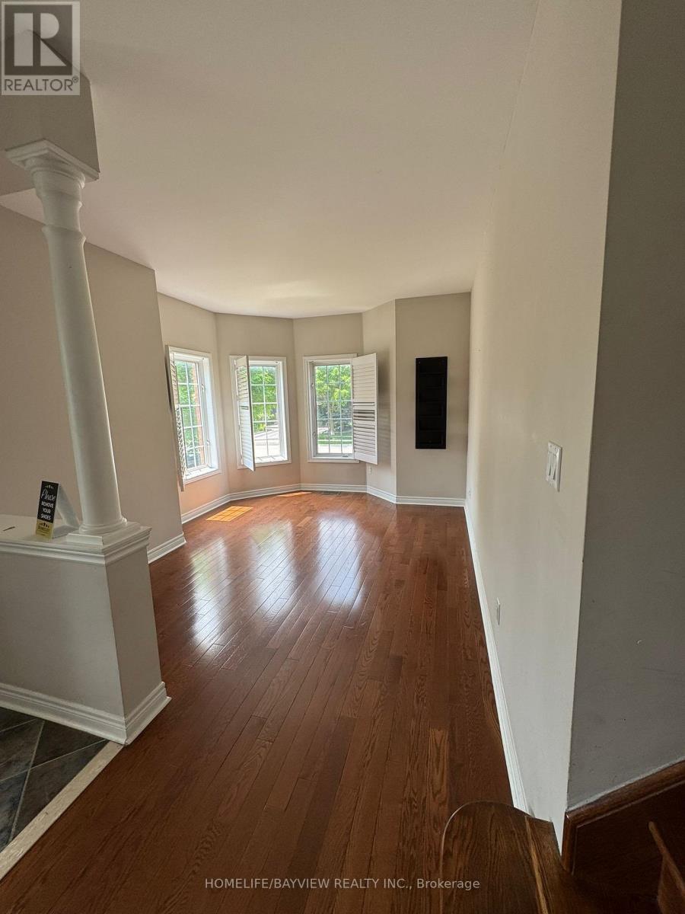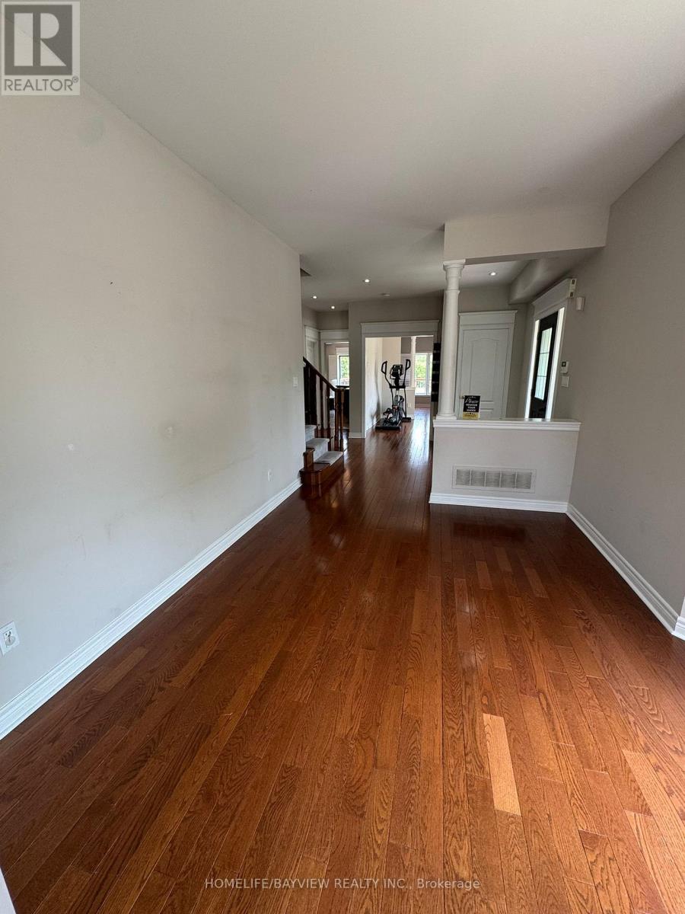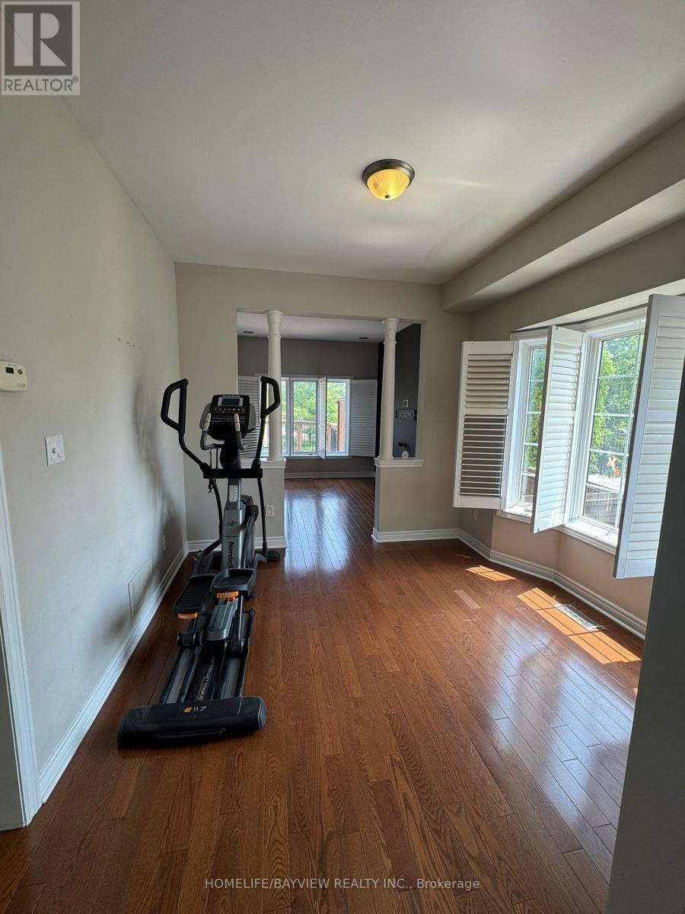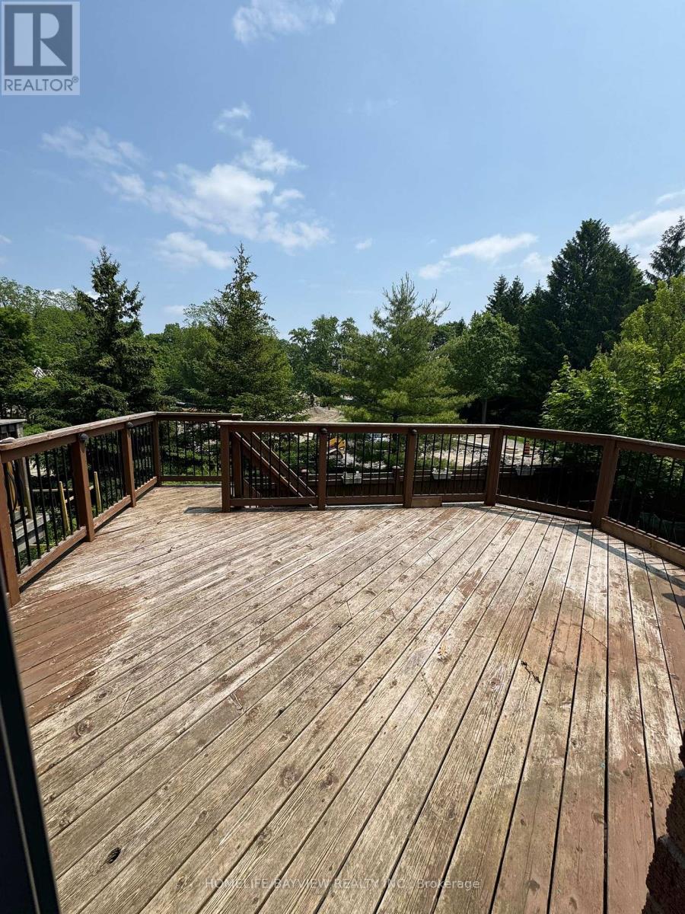3 卧室
3 浴室
壁炉
中央空调
风热取暖
$2,900 Monthly
Stunning End Unit Townhome On A Quiet Family Friendly Cul-De-Sac, No Neighbors Behind, Backing Onto Jim Bond Park. Spacious Open Concept Living/Dining And Family Areas W/ Hardwood Floors, Large Windows & Lots Of Natural Light. Kitchen Includes Granite Counters, Backsplash, S/A Appliances & Eat-In Area With W/O To Gorgeous 2-Tiered Deck. Large Primary Bedroom With His/Hers Closets, 3 Pc Ensuite & Gas Fireplace. 2nd Floor Office/Den Perfect For Working From Home. Conveniently Located Minutes To Yonge St, Parks, Transit, Schools, Shopping & All Amenities. Main & 2nd Floor For Rent Only, Basement Excluded. (id:43681)
房源概要
|
MLS® Number
|
N12213323 |
|
房源类型
|
民宅 |
|
社区名字
|
Summerhill Estates |
|
附近的便利设施
|
公园, 公共交通, 学校 |
|
特征
|
Cul-de-sac |
|
总车位
|
3 |
详 情
|
浴室
|
3 |
|
地上卧房
|
3 |
|
总卧房
|
3 |
|
家电类
|
洗碗机, 烘干机, Garage Door Opener, 微波炉, 炉子, 洗衣机, 冰箱 |
|
施工种类
|
附加的 |
|
空调
|
中央空调 |
|
外墙
|
砖 |
|
壁炉
|
有 |
|
Flooring Type
|
Tile, Hardwood, Carpeted |
|
地基类型
|
混凝土 |
|
客人卫生间(不包含洗浴)
|
1 |
|
供暖方式
|
天然气 |
|
供暖类型
|
压力热风 |
|
储存空间
|
2 |
|
类型
|
联排别墅 |
|
设备间
|
市政供水 |
车 位
土地
|
英亩数
|
无 |
|
土地便利设施
|
公园, 公共交通, 学校 |
|
污水道
|
Sanitary Sewer |
|
土地深度
|
95 Ft ,6 In |
|
土地宽度
|
21 Ft ,7 In |
|
不规则大小
|
21.65 X 95.5 Ft |
房 间
| 楼 层 |
类 型 |
长 度 |
宽 度 |
面 积 |
|
二楼 |
主卧 |
4.45 m |
5.86 m |
4.45 m x 5.86 m |
|
二楼 |
第二卧房 |
3.47 m |
3.62 m |
3.47 m x 3.62 m |
|
二楼 |
第三卧房 |
3.79 m |
2.85 m |
3.79 m x 2.85 m |
|
二楼 |
Office |
3.39 m |
3 m |
3.39 m x 3 m |
|
一楼 |
厨房 |
3.69 m |
2.55 m |
3.69 m x 2.55 m |
|
一楼 |
Eating Area |
3.03 m |
2.4 m |
3.03 m x 2.4 m |
|
一楼 |
客厅 |
4.55 m |
3.14 m |
4.55 m x 3.14 m |
|
一楼 |
餐厅 |
3.14 m |
3.37 m |
3.14 m x 3.37 m |
|
一楼 |
家庭房 |
3.26 m |
3.67 m |
3.26 m x 3.67 m |
https://www.realtor.ca/real-estate/28453479/613-osler-court-newmarket-summerhill-estates-summerhill-estates


