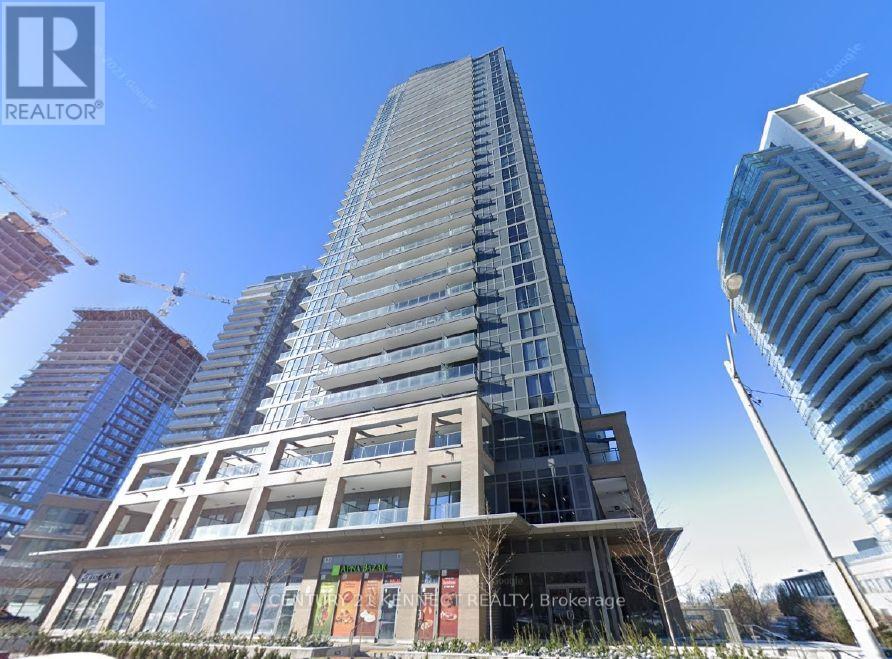2 卧室
1 浴室
500 - 599 sqft
中央空调
风热取暖
$579,999管理费,Heat, Water
$628.70 每月
Modern 1+den condo available at Don Mills & Sheppard, steps from Fairview Mall, Don Mills subway, and major highways (401, 404, DVP, 407). Located on the top floor, this bright, open-concept unit offers added peace and privacy with no neighbors above. Featuring 9 ft ceilings, floor-to-ceiling windows, large balcony, quartz countertops, stainless steel built-in appliances, and in-unit washer/dryer. This well-maintained unit includes 1 parking spot, 1 locker, and a versatile den ideal for a home office. Enjoy luxury building amenities including an indoor pool, hot tub, gym, sauna, yoga studio, 24-hour concierge, guest suites, party/games/theatre rooms, BBQ area, bike storage, and more. Walk to transit, restaurants, T&T, FreshCo, parks, hospital, and library. Perfect for professionals, first-time buyers, or investors seeking stylish, connected urban living. (id:43681)
房源概要
|
MLS® Number
|
C12185953 |
|
房源类型
|
民宅 |
|
社区名字
|
Henry Farm |
|
社区特征
|
Pets Not Allowed |
|
特征
|
阳台 |
|
总车位
|
1 |
详 情
|
浴室
|
1 |
|
地上卧房
|
1 |
|
地下卧室
|
1 |
|
总卧房
|
2 |
|
公寓设施
|
Storage - Locker |
|
家电类
|
洗碗机, 烘干机, 炉子, 洗衣机, 窗帘, 冰箱 |
|
空调
|
中央空调 |
|
外墙
|
砖, 混凝土 |
|
Flooring Type
|
Laminate |
|
供暖方式
|
电 |
|
供暖类型
|
压力热风 |
|
内部尺寸
|
500 - 599 Sqft |
|
类型
|
公寓 |
车 位
土地
房 间
| 楼 层 |
类 型 |
长 度 |
宽 度 |
面 积 |
|
一楼 |
客厅 |
3 m |
2.9 m |
3 m x 2.9 m |
|
一楼 |
厨房 |
3.7 m |
2.2 m |
3.7 m x 2.2 m |
|
一楼 |
餐厅 |
3 m |
2.9 m |
3 m x 2.9 m |
|
一楼 |
主卧 |
3.8 m |
2.6 m |
3.8 m x 2.6 m |
|
一楼 |
衣帽间 |
3.2 m |
1.7 m |
3.2 m x 1.7 m |
https://www.realtor.ca/real-estate/28394598/613-52-forest-manor-road-toronto-henry-farm-henry-farm





















