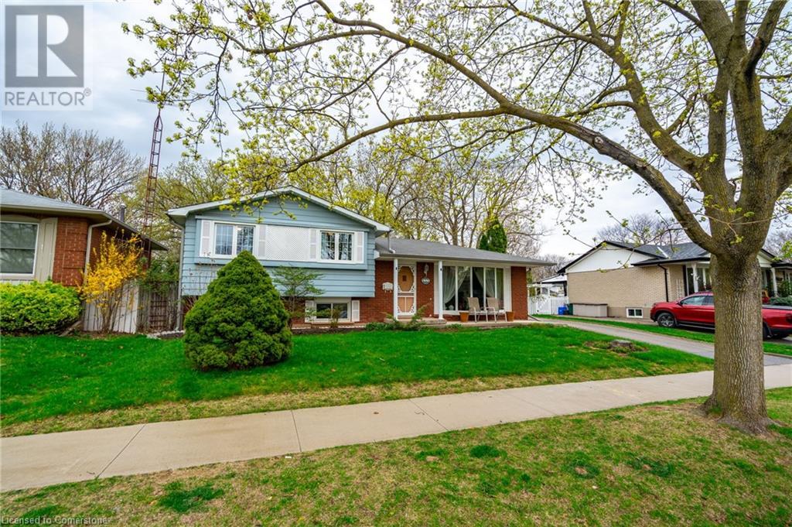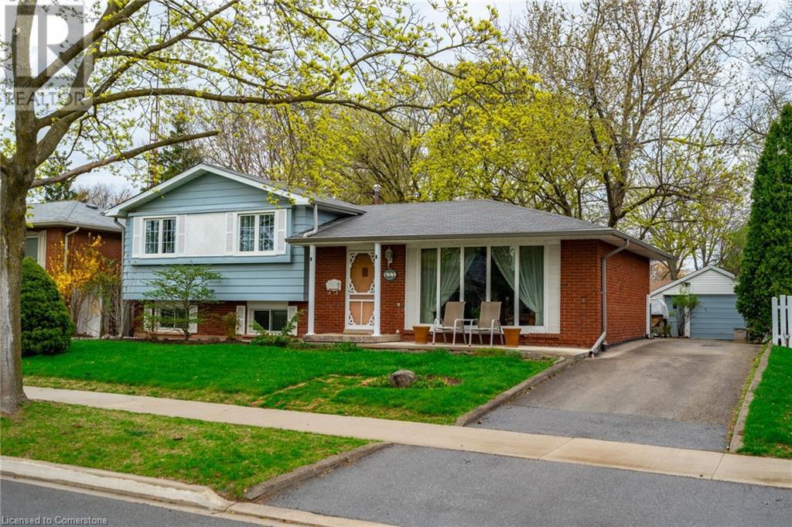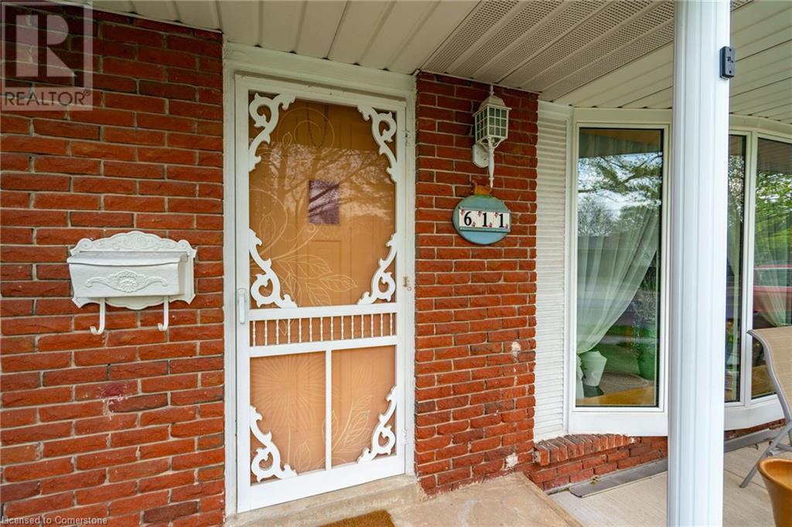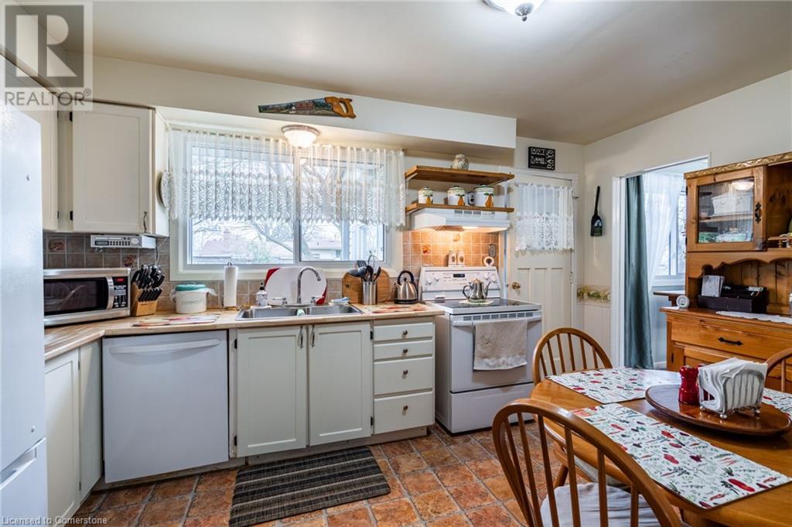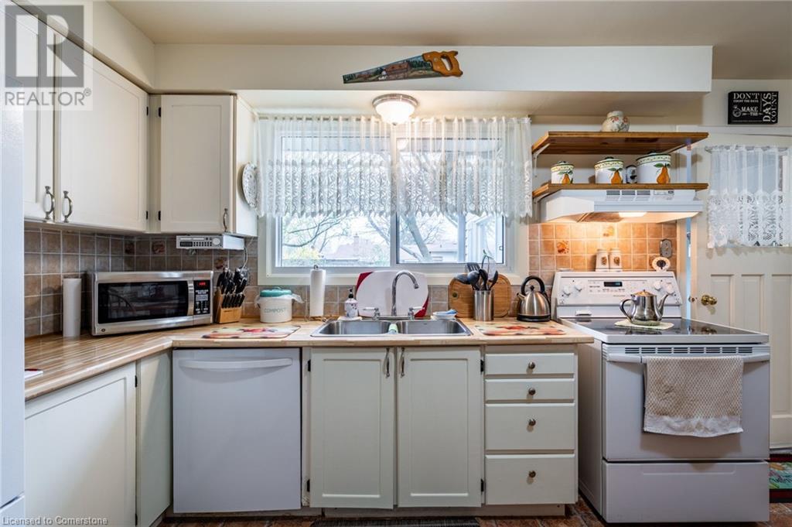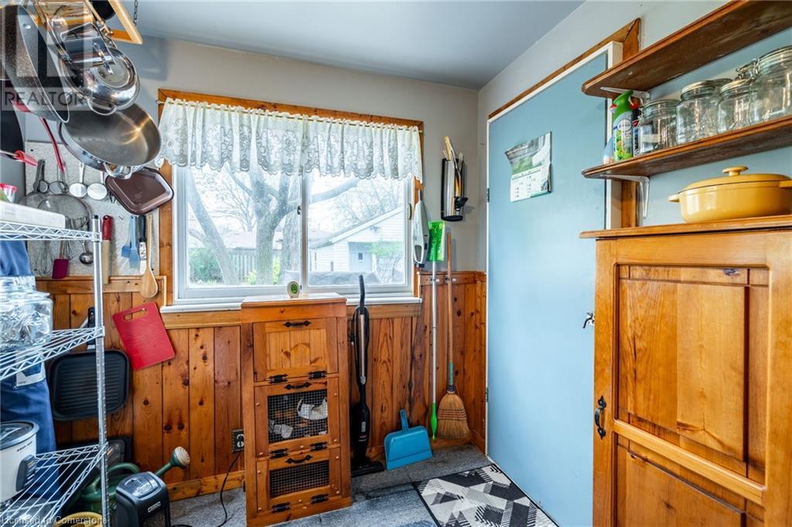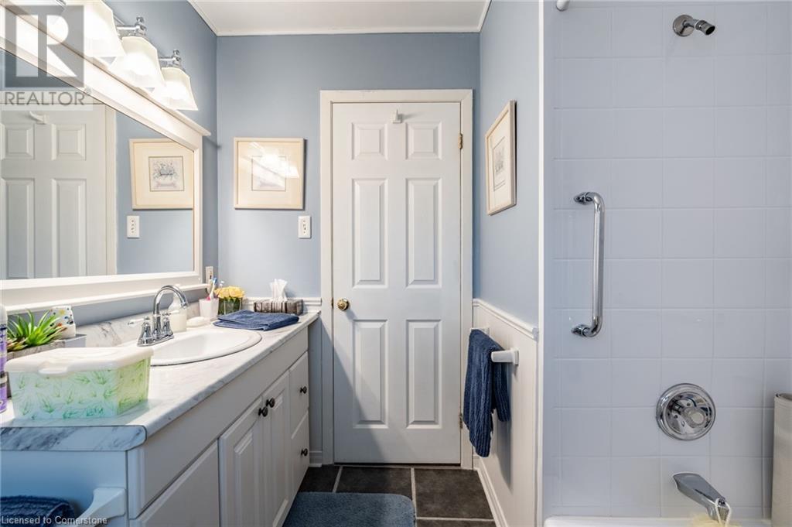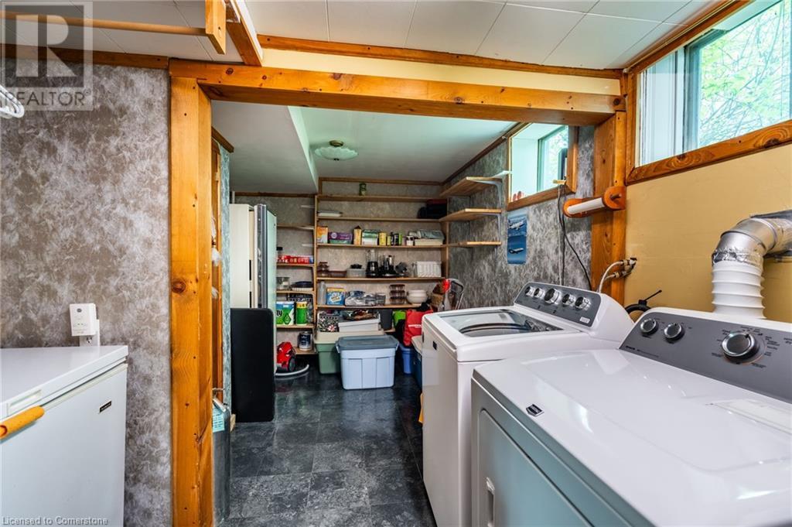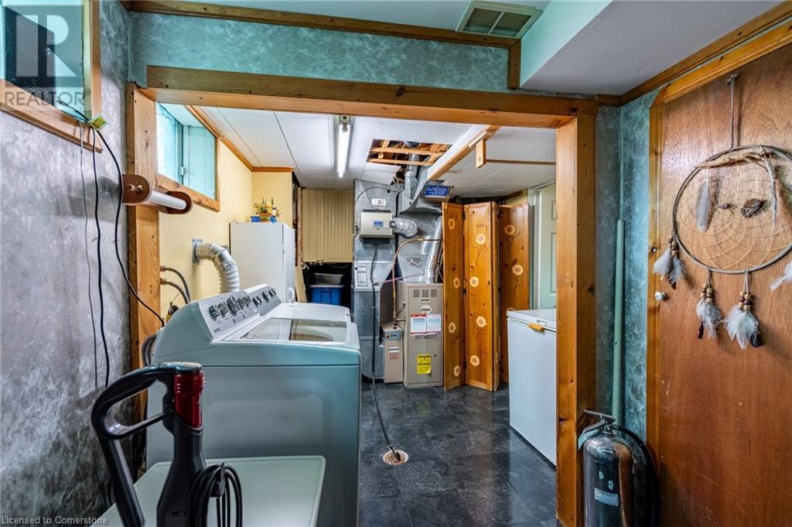3 卧室
1 浴室
1076 sqft
壁炉
中央空调
风热取暖
$950,000
Rare opportunity in south Burlington's sought-after Dynes neighbourhood! Situated on a sprawling 65 x 115 ft lot, this charming 3-level side split is being offered for the first time by the original owners. Lovingly maintained for decades, this home offers a fantastic layout with endless potential for investors and families alike. The main living areas are spacious and functional, while the finished basement features a standalone fireplace that adds warmth and character — perfect for cozy nights or future redesign. A rear mudroom provides practical everyday access, and the five-car driveway with an additional garage makes parking a breeze. Set among tree-lined streets and just minutes from parks, schools, grocery stores, and highway access, this location is unbeatable for those looking to invest or create their dream home in a mature neighbourhood. Whether you're looking to renovate and flip or customize a forever home, this property offers the space, structure, and setting to make it happen. (id:43681)
房源概要
|
MLS® Number
|
40723822 |
|
房源类型
|
民宅 |
|
附近的便利设施
|
公园, 礼拜场所, 公共交通, 学校 |
|
社区特征
|
安静的区域 |
|
总车位
|
6 |
详 情
|
浴室
|
1 |
|
地上卧房
|
3 |
|
总卧房
|
3 |
|
家电类
|
洗碗机, 烘干机, 冰箱, 炉子, 洗衣机 |
|
地下室进展
|
已装修 |
|
地下室类型
|
Partial (finished) |
|
施工种类
|
独立屋 |
|
空调
|
中央空调 |
|
外墙
|
铝壁板, 砖 |
|
壁炉
|
有 |
|
Fireplace Total
|
1 |
|
地基类型
|
Unknown |
|
供暖类型
|
压力热风 |
|
内部尺寸
|
1076 Sqft |
|
类型
|
独立屋 |
|
设备间
|
市政供水 |
车 位
土地
|
入口类型
|
Road Access, Highway Access, Highway Nearby |
|
英亩数
|
无 |
|
土地便利设施
|
公园, 宗教场所, 公共交通, 学校 |
|
污水道
|
城市污水处理系统 |
|
土地深度
|
115 Ft |
|
土地宽度
|
65 Ft |
|
规划描述
|
R3.2 |
房 间
| 楼 层 |
类 型 |
长 度 |
宽 度 |
面 积 |
|
二楼 |
主卧 |
|
|
10'4'' x 12'9'' |
|
二楼 |
卧室 |
|
|
12'5'' x 8'7'' |
|
二楼 |
卧室 |
|
|
9'0'' x 8'7'' |
|
二楼 |
三件套卫生间 |
|
|
7'10'' x 7'6'' |
|
地下室 |
洗衣房 |
|
|
8'8'' x 15'9'' |
|
地下室 |
娱乐室 |
|
|
18'7'' x 11'6'' |
|
一楼 |
Mud Room |
|
|
6'1'' x 7'4'' |
|
一楼 |
厨房 |
|
|
10'0'' x 15'5'' |
|
一楼 |
餐厅 |
|
|
8'10'' x 10'0'' |
|
一楼 |
客厅 |
|
|
11'3'' x 17'9'' |
|
一楼 |
门厅 |
|
|
4'4'' x 8'0'' |
https://www.realtor.ca/real-estate/28253409/611-woodview-road-burlington


