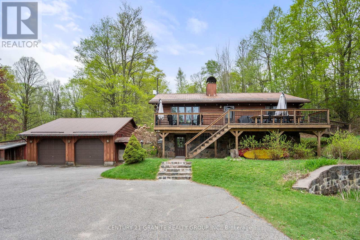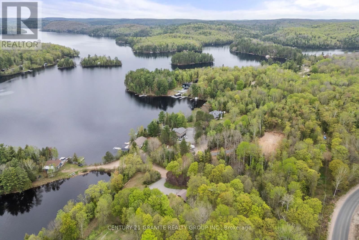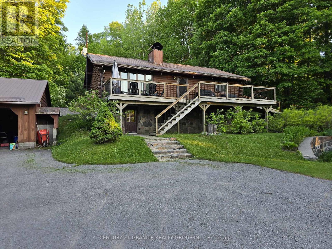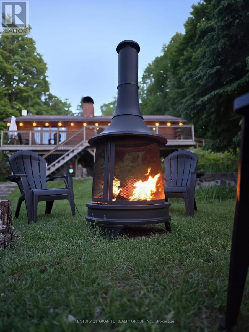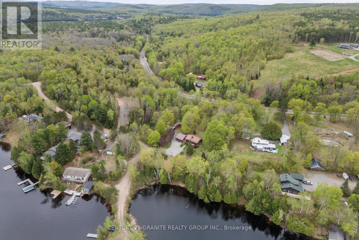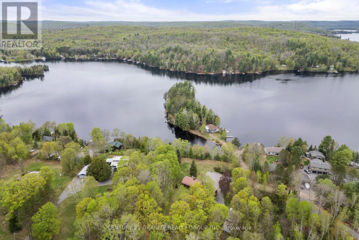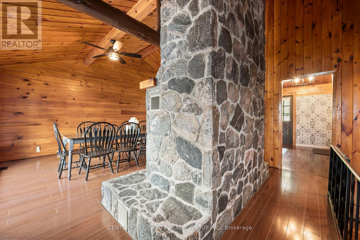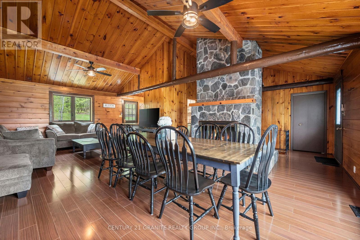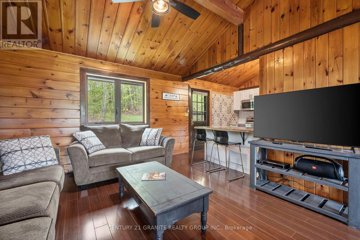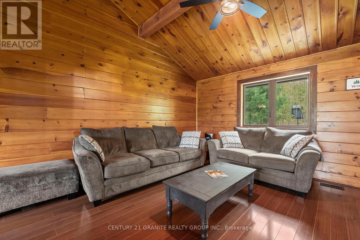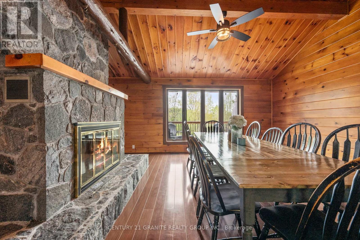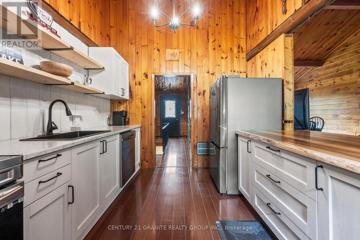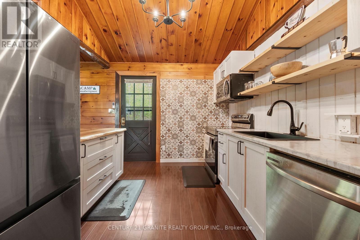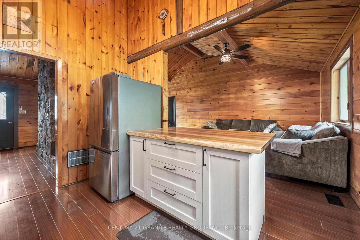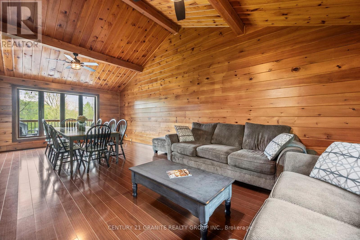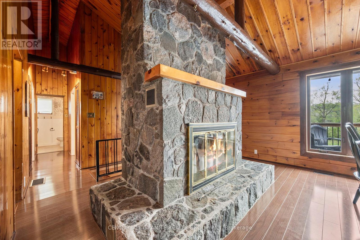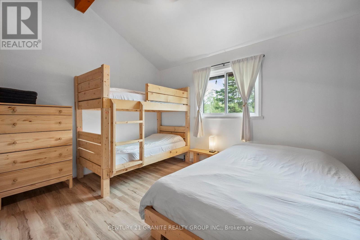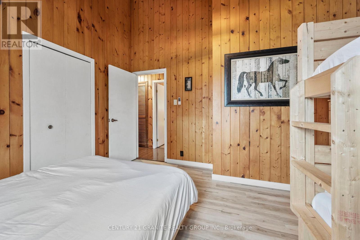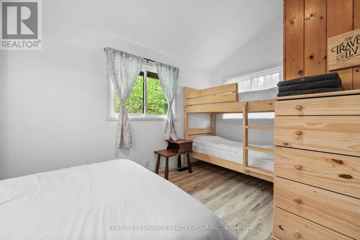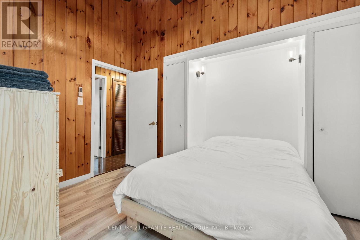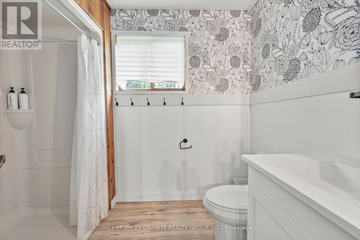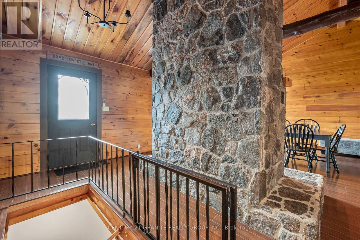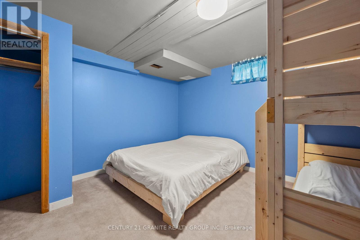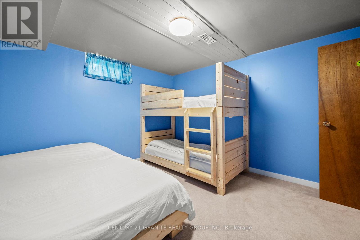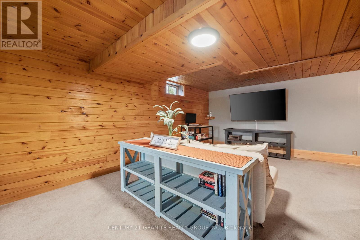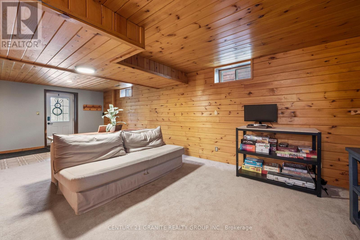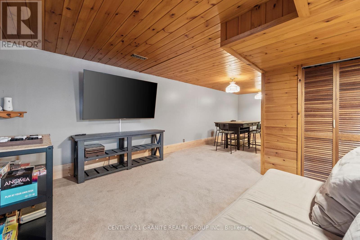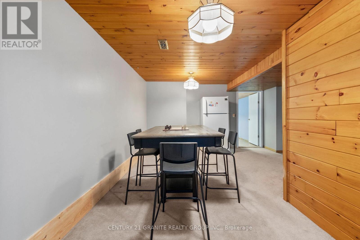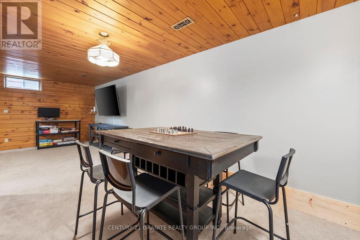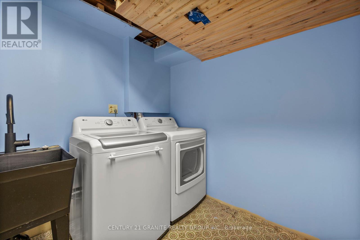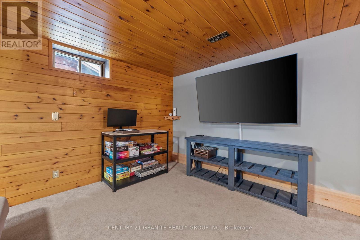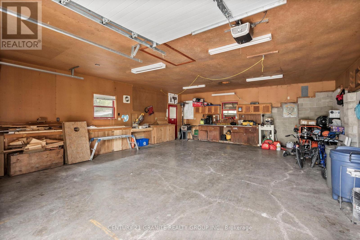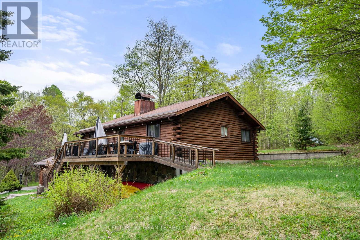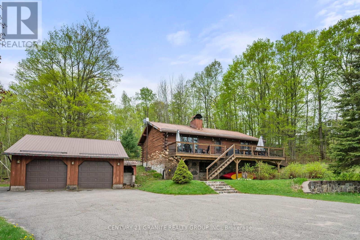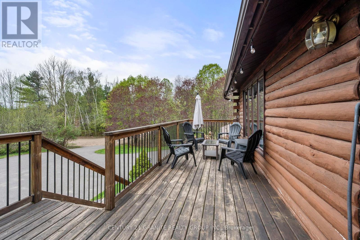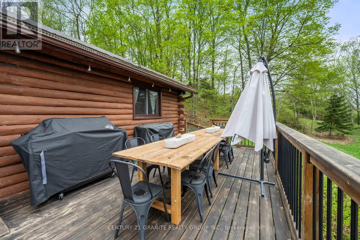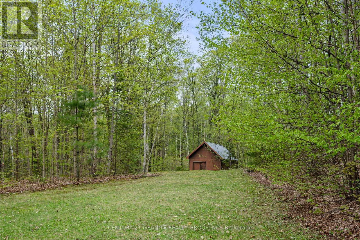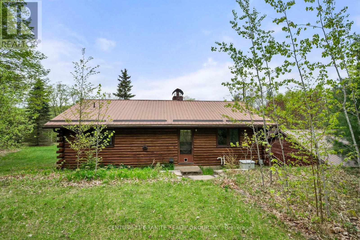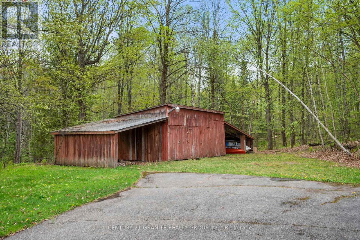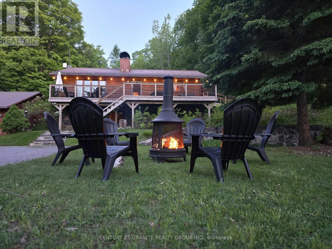3 卧室
2 浴室
1500 - 2000 sqft
Raised 平房
壁炉
中央空调
风热取暖
$699,000
Lakeside living without the waterfront taxes! This charming log home sits near the end of a quiet road in a private setting. Just 15 minutes from the Town of Bancroft overlooking sought after Baptiste Lake. Relax by the water with a great view of the lake from the deck. Public access is just steps away for swimming. Inside the home is warm and welcoming with an open-concept layout, a cozy fieldstone fireplace, and cathedral ceilings that make the space feel open and bright. The kitchen has been updated with modern touches. Two large bedrooms upstairs with vaulted ceilings and a full bathroom at the end of the hall. The walk-out basement adds a third bedroom and a large rec room perfect for hanging out or hosting guests. There have been lots of updates too including quality windows, Propane furnace, Central air & central vac and a propane generator that powers the whole house if the power goes out! The lot also hosts a fully insulated double garage with 240V power and workbenches, and a huge triple bay drive shed with a lean-to on the side for storage as well. You will also find an additional shed with a concrete floor and hydro tucked into the trees, plus a trail through the hardwoods. An expansive 40-foot sun deck stretches across the front of the house, with stairs and a ramp for easy access. The paved driveway has tons of parking and outdoor lights for late night convenience controlled from the house. The municipal lake access is just down the road to access the lake for swimming with a gradual sandy shoreline. The public boat launch, marina, and snowmobile trails are just minutes away as well. Whether you are after a full-time home, a four-season getaway, or an investment property, this is what you have been waiting for! (id:43681)
房源概要
|
MLS® Number
|
X12154944 |
|
房源类型
|
民宅 |
|
社区名字
|
Herschel Ward |
|
设备类型
|
Propane Tank |
|
特征
|
树木繁茂的地区, Open Space |
|
总车位
|
8 |
|
租赁设备类型
|
Propane Tank |
|
结构
|
Deck, Drive 棚, 棚 |
|
View Type
|
Lake View, Direct Water View |
详 情
|
浴室
|
2 |
|
地上卧房
|
3 |
|
总卧房
|
3 |
|
公寓设施
|
Fireplace(s) |
|
家电类
|
烘干机, 炉子, 洗衣机, 冰箱 |
|
建筑风格
|
Raised Bungalow |
|
地下室进展
|
已装修 |
|
地下室功能
|
Walk Out |
|
地下室类型
|
N/a (finished) |
|
施工种类
|
独立屋 |
|
空调
|
中央空调 |
|
外墙
|
Log |
|
壁炉
|
有 |
|
地基类型
|
水泥 |
|
客人卫生间(不包含洗浴)
|
1 |
|
供暖方式
|
Propane |
|
供暖类型
|
压力热风 |
|
储存空间
|
1 |
|
内部尺寸
|
1500 - 2000 Sqft |
|
类型
|
独立屋 |
|
设备间
|
Dug Well |
车 位
土地
|
入口类型
|
Year-round Access |
|
英亩数
|
无 |
|
污水道
|
Septic System |
|
土地深度
|
392 Ft |
|
土地宽度
|
42 Ft |
|
不规则大小
|
42 X 392 Ft |
|
规划描述
|
Rr |
房 间
| 楼 层 |
类 型 |
长 度 |
宽 度 |
面 积 |
|
Lower Level |
娱乐,游戏房 |
3.3 m |
7.7 m |
3.3 m x 7.7 m |
|
Lower Level |
洗衣房 |
2.5 m |
2.9 m |
2.5 m x 2.9 m |
|
Lower Level |
设备间 |
1.83 m |
1.83 m |
1.83 m x 1.83 m |
|
Lower Level |
卧室 |
2.9 m |
3.6 m |
2.9 m x 3.6 m |
|
Lower Level |
衣帽间 |
3 m |
3.7 m |
3 m x 3.7 m |
|
一楼 |
客厅 |
7.9 m |
3.6 m |
7.9 m x 3.6 m |
|
一楼 |
厨房 |
3.3 m |
2.6 m |
3.3 m x 2.6 m |
|
一楼 |
主卧 |
3.8 m |
3.3 m |
3.8 m x 3.3 m |
|
一楼 |
卧室 |
3.8 m |
3.3 m |
3.8 m x 3.3 m |
|
一楼 |
浴室 |
1.6 m |
1.5 m |
1.6 m x 1.5 m |
设备间
|
Wireless
|
可用 |
|
Electricity Connected
|
Connected |
https://www.realtor.ca/real-estate/28326719/61-wykes-road-hastings-highlands-herschel-ward-herschel-ward


