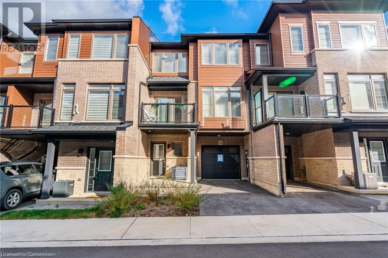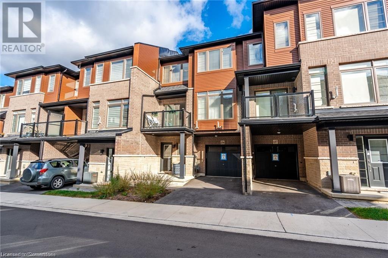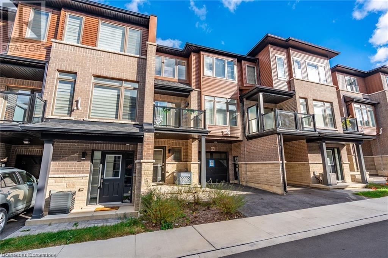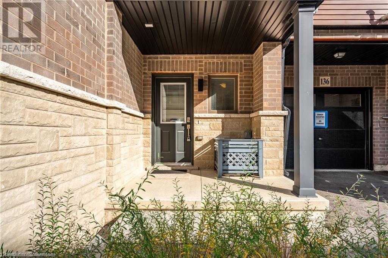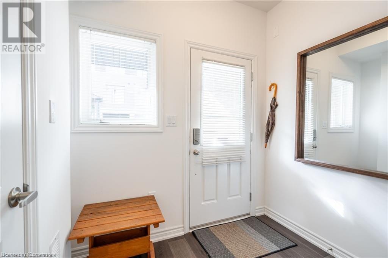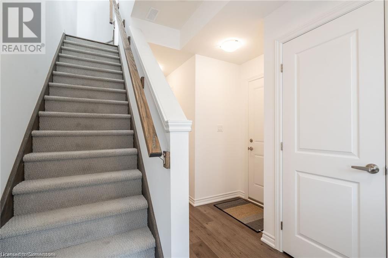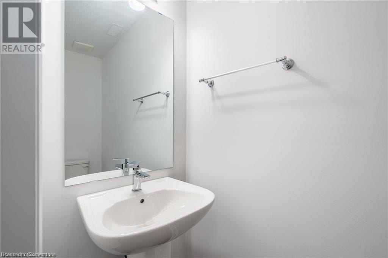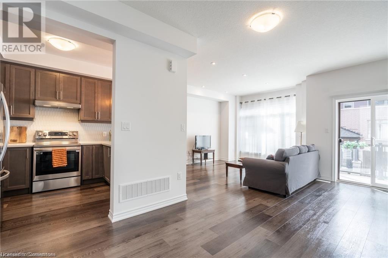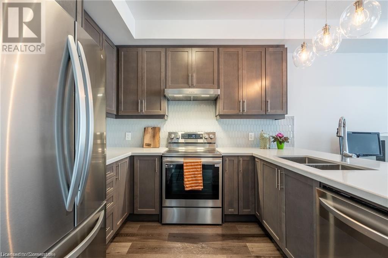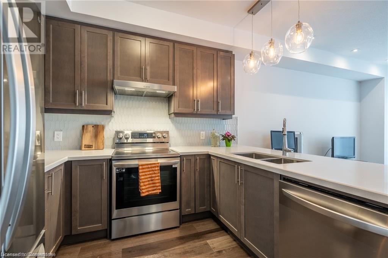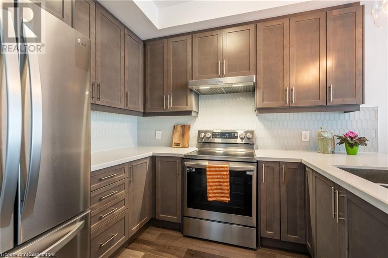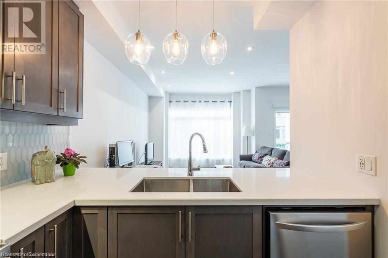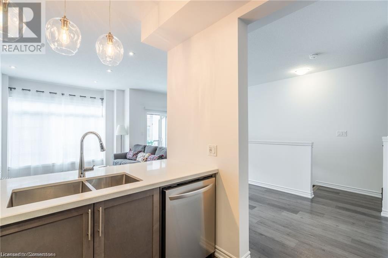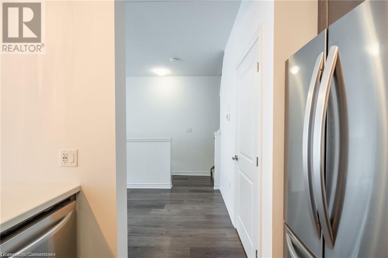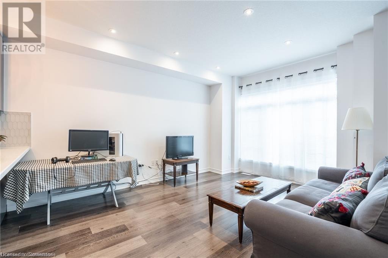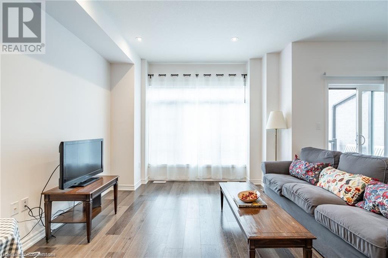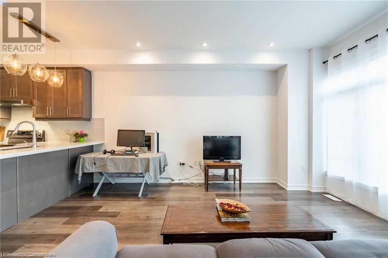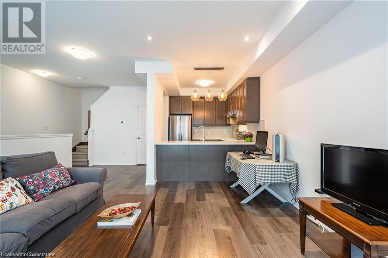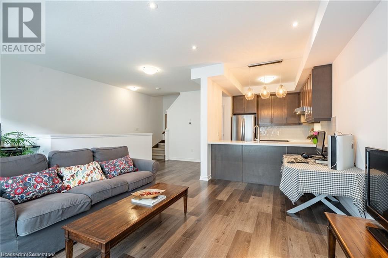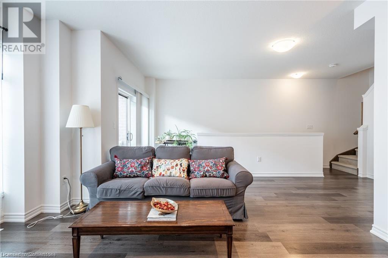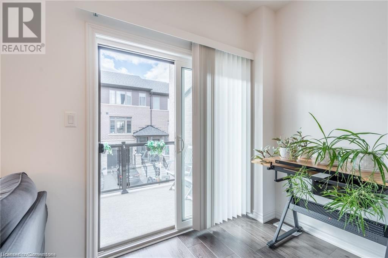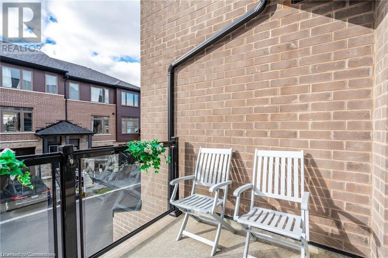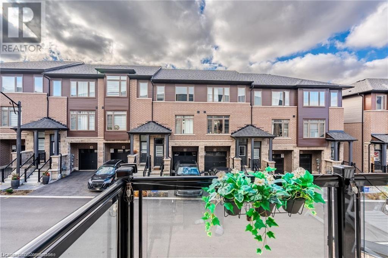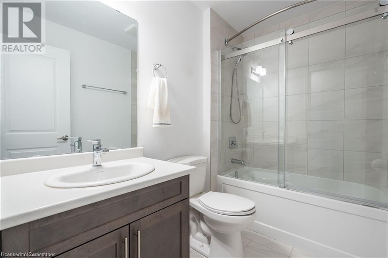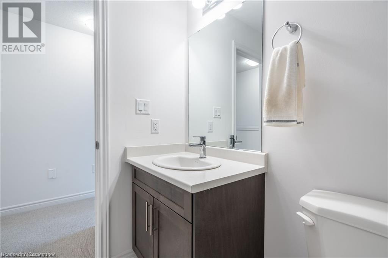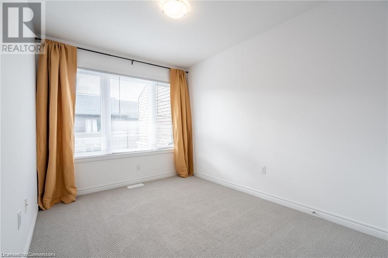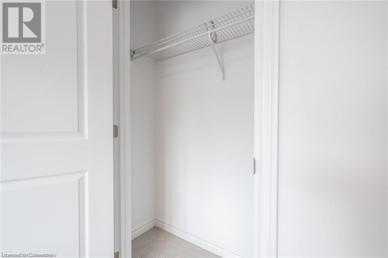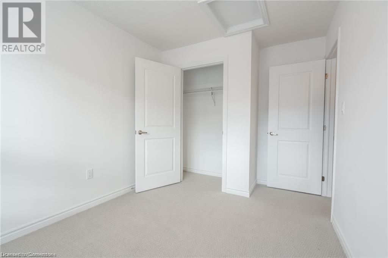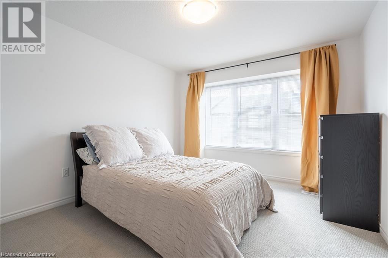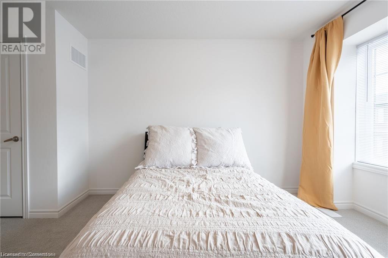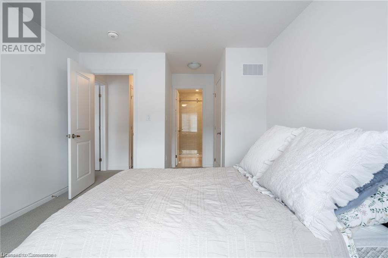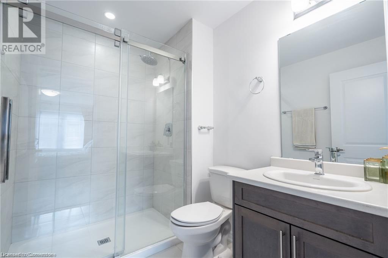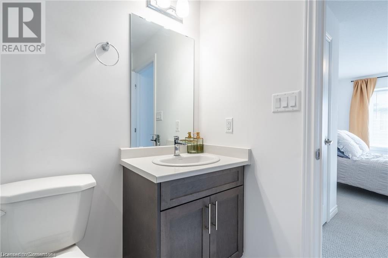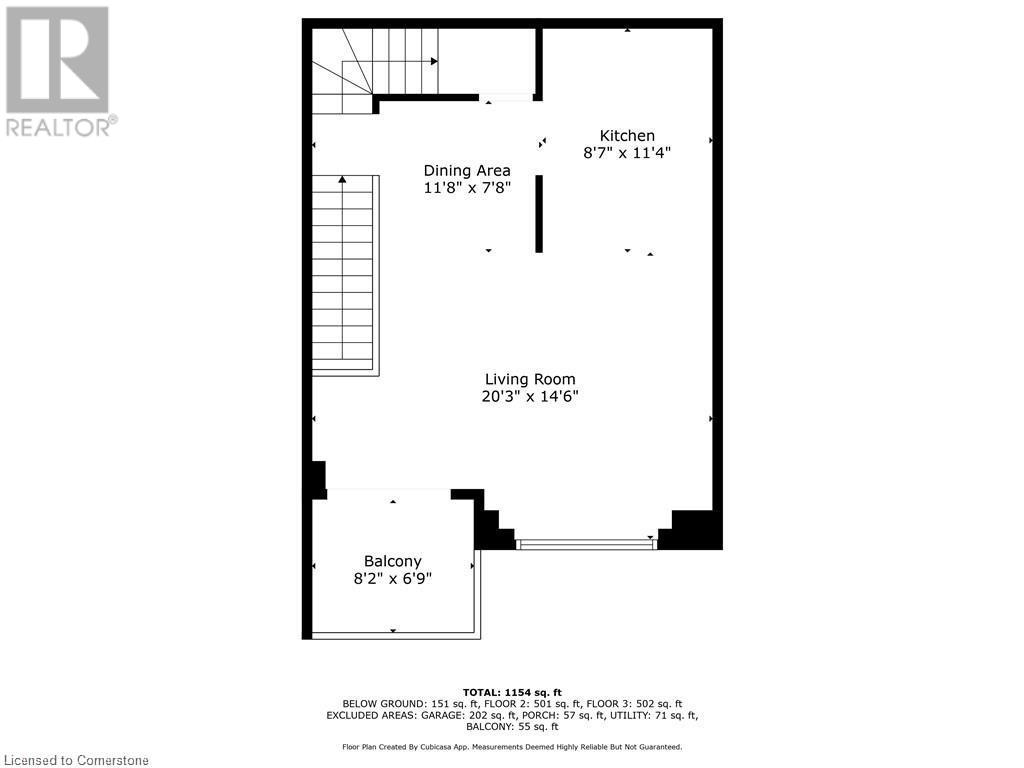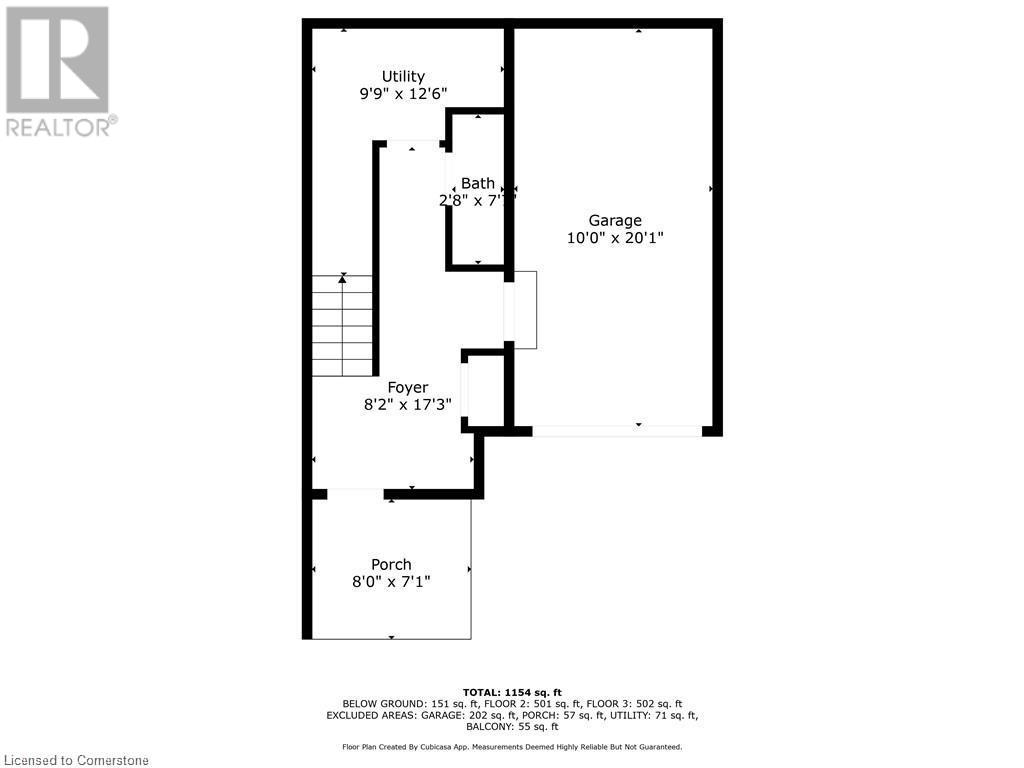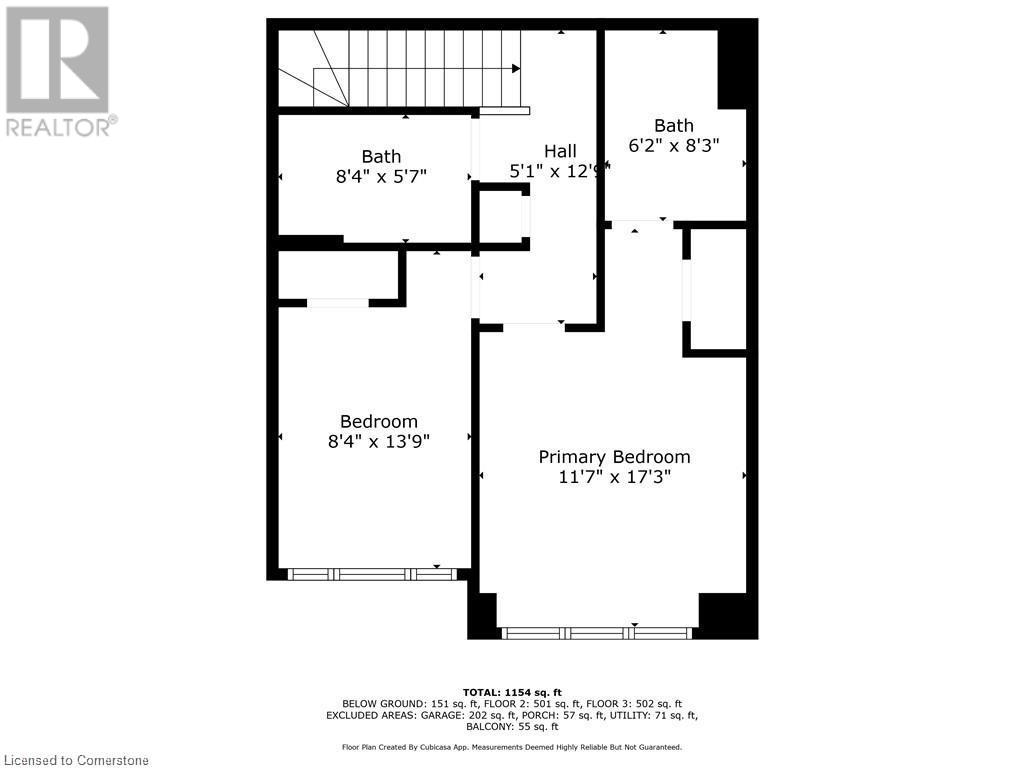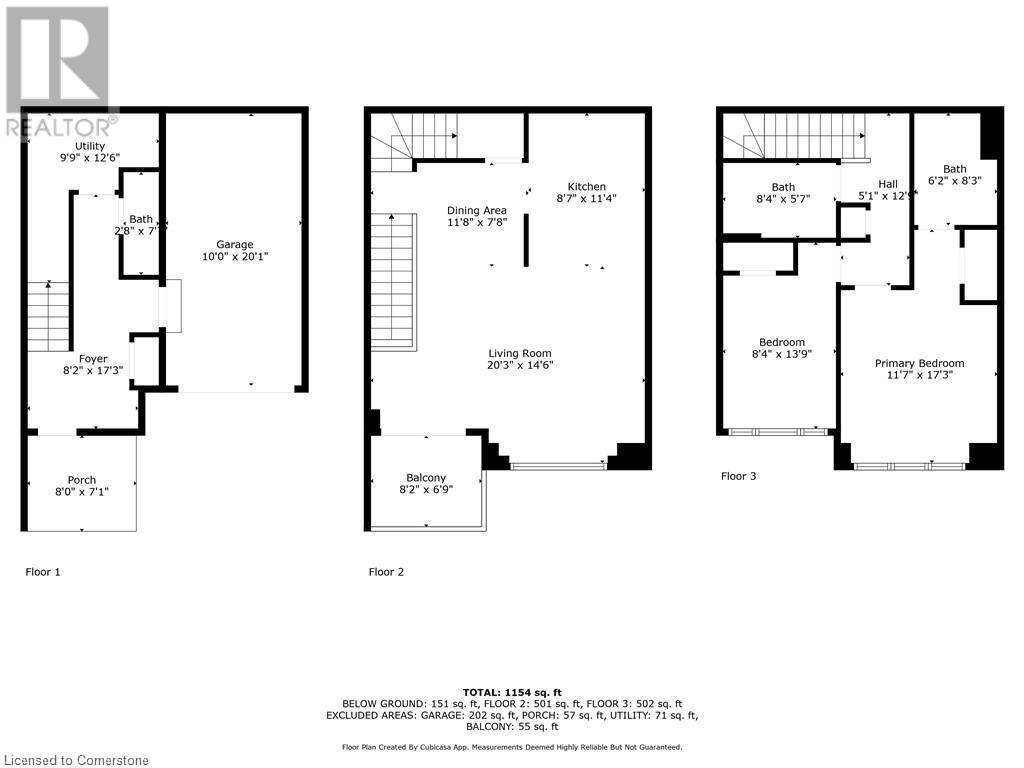2 卧室
3 浴室
1355 sqft
三层
中央空调
$2,700 Monthly
Welcome to modern living at its finest! This stunning 3-story townhome offers a perfect blend of style, comfort, and convenience. Featuring 2 spacious bedrooms and 2.5 beautifully finished bathrooms, this home is ideal for professionals, young families, or those looking for a low-maintenance lifestyle. On the 2nd floor, you'll find an open-concept living area with high ceilings and large windows that fill the space with natural light. The gourmet kitchen is equipped with stainless steel appliances, ample cabinetry, and a breakfast bar—perfect for entertaining or casual meals. The dining and living spaces flow seamlessly, making it easy to host gatherings or simply relax after a long day. Upstairs, the primary suite is a serene retreat with an ensuite bathroom and plenty of closet space. The second bedroom is spacious and versatile, ideal for guests, a home office, or even a cozy den. The additional full bathroom ensures comfort and convenience for all. Located just minutes from major highways and shopping centers, this home combines the best of suburban tranquility with urban accessibility. With everything you need close at hand, including parks, schools, and dining, this townhome offers a lifestyle of ease and elegance. Don’t miss the opportunity to make it yours! (id:43681)
房源概要
|
MLS® Number
|
40739362 |
|
房源类型
|
民宅 |
|
总车位
|
2 |
详 情
|
浴室
|
3 |
|
地上卧房
|
2 |
|
总卧房
|
2 |
|
家电类
|
洗碗机, 烘干机, 冰箱, 炉子, 洗衣机, 窗帘 |
|
建筑风格
|
3 层 |
|
地下室类型
|
没有 |
|
施工种类
|
附加的 |
|
空调
|
中央空调 |
|
外墙
|
砖 |
|
客人卫生间(不包含洗浴)
|
1 |
|
供暖方式
|
天然气 |
|
储存空间
|
3 |
|
内部尺寸
|
1355 Sqft |
|
类型
|
联排别墅 |
|
设备间
|
市政供水 |
车 位
土地
|
英亩数
|
无 |
|
污水道
|
城市污水处理系统 |
|
土地宽度
|
21 Ft |
|
规划描述
|
Rm2-43 |
房 间
| 楼 层 |
类 型 |
长 度 |
宽 度 |
面 积 |
|
二楼 |
餐厅 |
|
|
11'8'' x 7'8'' |
|
二楼 |
客厅 |
|
|
20'3'' x 14'6'' |
|
二楼 |
厨房 |
|
|
11'4'' x 8'7'' |
|
三楼 |
三件套卫生间 |
|
|
Measurements not available |
|
三楼 |
卧室 |
|
|
13'9'' x 8'4'' |
|
三楼 |
完整的浴室 |
|
|
Measurements not available |
|
三楼 |
主卧 |
|
|
17'3'' x 11'7'' |
|
一楼 |
两件套卫生间 |
|
|
Measurements not available |
|
一楼 |
门厅 |
|
|
17'3'' x 8'2'' |
https://www.realtor.ca/real-estate/28445374/61-soho-street-unit-136-stoney-creek


