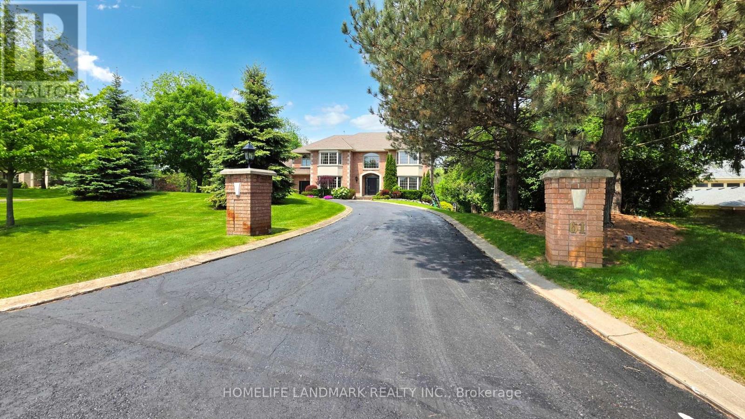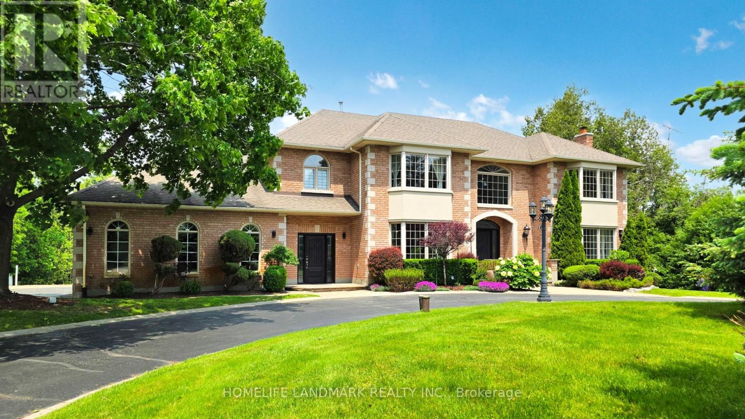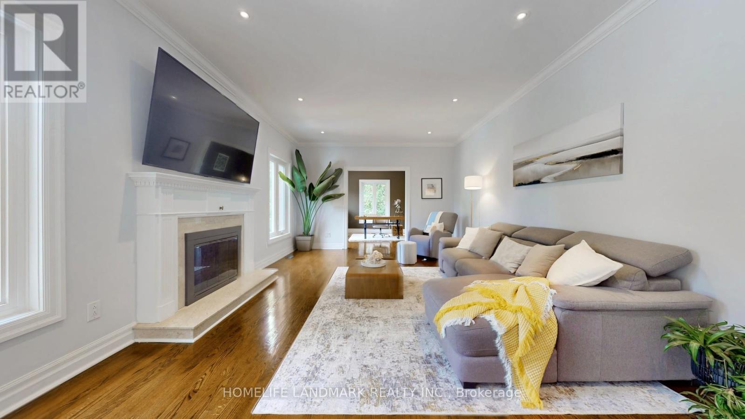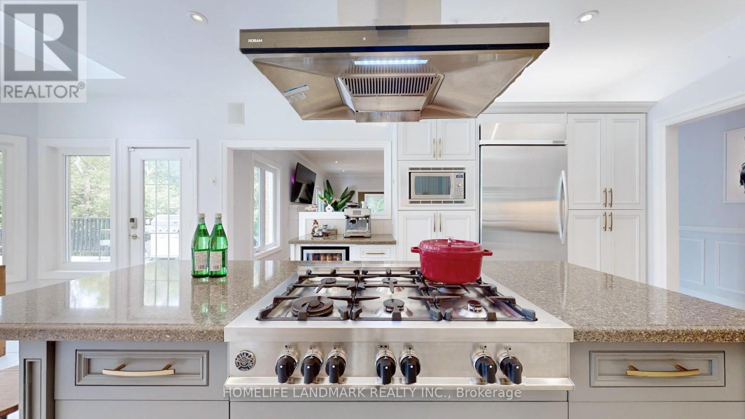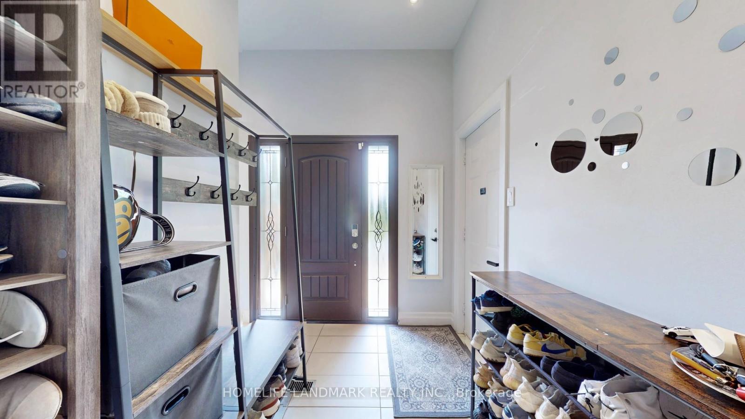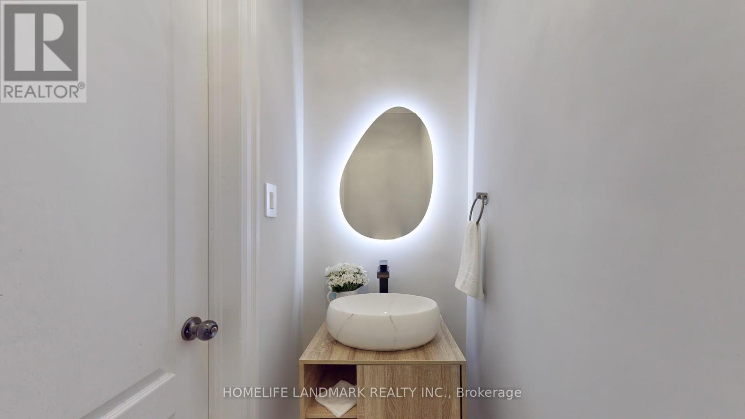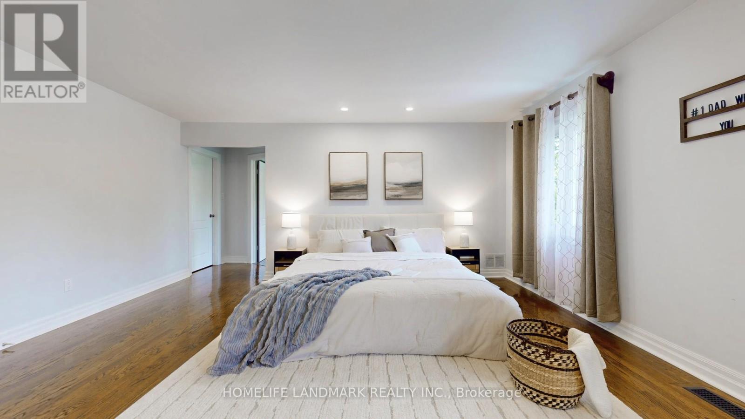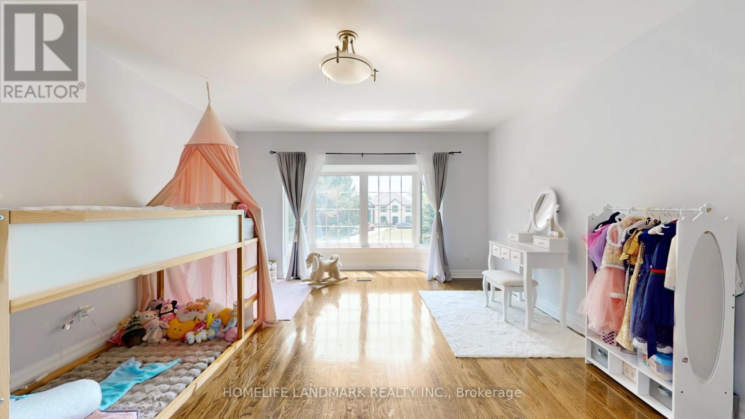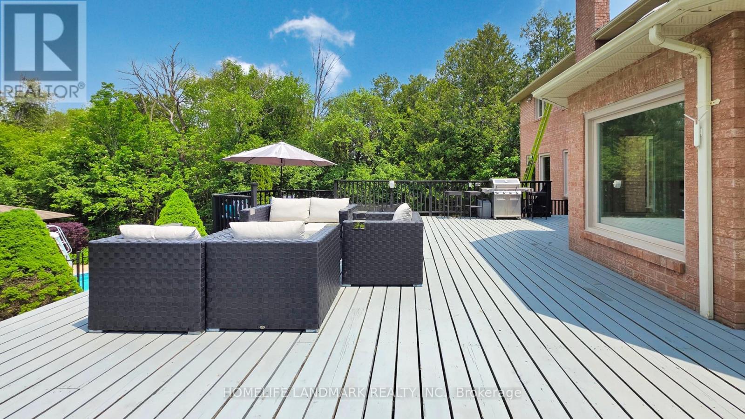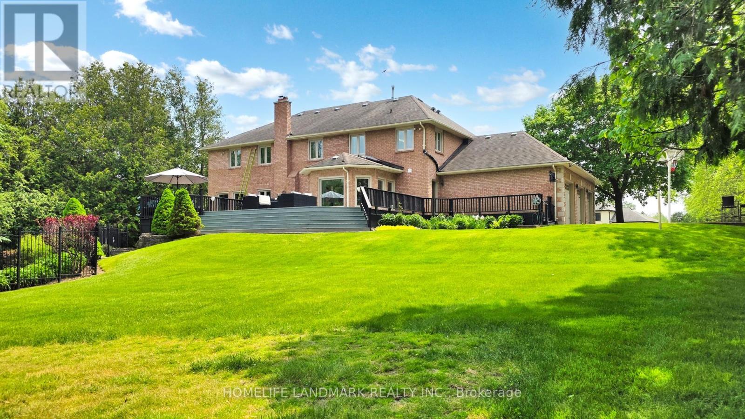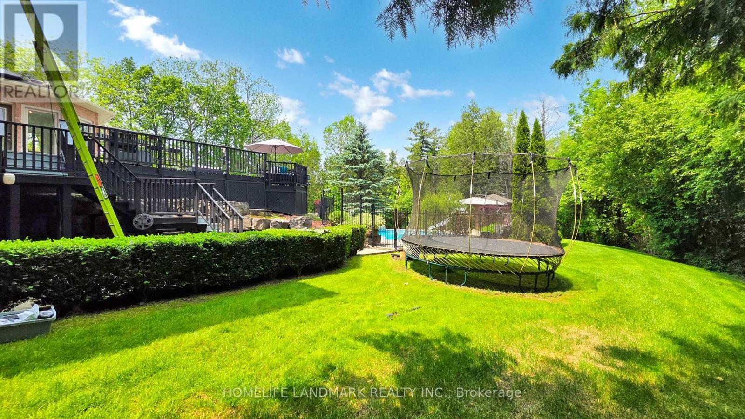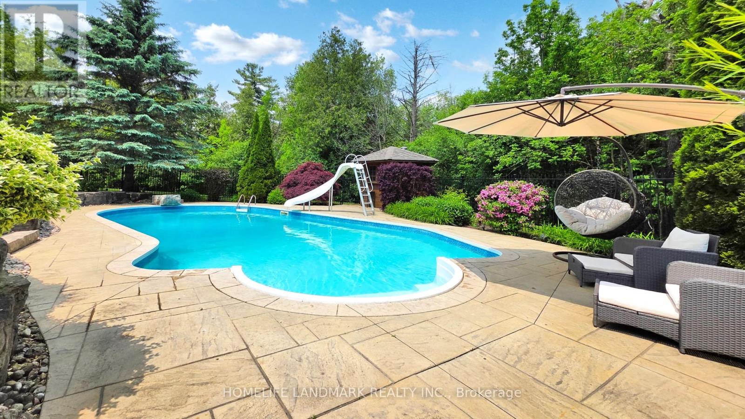6 卧室
7 浴室
3500 - 5000 sqft
壁炉
Inground Pool
中央空调
风热取暖
$3,480,000
Stunning ravine estate in prestigious Bethesda Estates! Set on a landscaped 1.04-acre lot, this 5+1 bed, 7-bath home features a circular drive, resurfaced asphalt drive, and 3-car garage w/ rare 90" clearance. Saltwater pool w/ new pump, refinished deck, and updated chefs kitchen w/ B/I appliances, 6-burner gas stove, high-CFM hood. 4 beds up w/ private baths, main-fl in-law suite, W/O bsmt w/ guest rm, sauna, home theatre, smart blinds, indoor/outdoor speakers. Upgrades incl: EV charger, new windows/patio door, attic insul., HWT, iron filter, softener, and S/S dishwasher. (id:43681)
房源概要
|
MLS® Number
|
N12204647 |
|
房源类型
|
民宅 |
|
社区名字
|
Rural Whitchurch-Stouffville |
|
特征
|
Sauna |
|
总车位
|
13 |
|
泳池类型
|
Inground Pool |
详 情
|
浴室
|
7 |
|
地上卧房
|
5 |
|
地下卧室
|
1 |
|
总卧房
|
6 |
|
公寓设施
|
Fireplace(s) |
|
家电类
|
烤箱 - Built-in, Central Vacuum, Alarm System, 洗碗机, Humidifier, 微波炉, 烤箱, 炉子, 窗帘, 冰箱 |
|
地下室进展
|
已装修 |
|
地下室功能
|
Walk Out |
|
地下室类型
|
全完工 |
|
施工种类
|
独立屋 |
|
空调
|
中央空调 |
|
外墙
|
砖 |
|
壁炉
|
有 |
|
Fireplace Total
|
2 |
|
壁炉类型
|
Roughed In |
|
Flooring Type
|
Hardwood, Ceramic |
|
地基类型
|
砖 |
|
客人卫生间(不包含洗浴)
|
1 |
|
供暖方式
|
天然气 |
|
供暖类型
|
压力热风 |
|
储存空间
|
2 |
|
内部尺寸
|
3500 - 5000 Sqft |
|
类型
|
独立屋 |
车 位
土地
|
英亩数
|
无 |
|
污水道
|
Septic System |
|
土地深度
|
328 Ft |
|
土地宽度
|
150 Ft ,10 In |
|
不规则大小
|
150.9 X 328 Ft |
房 间
| 楼 层 |
类 型 |
长 度 |
宽 度 |
面 积 |
|
二楼 |
主卧 |
5.05 m |
5.59 m |
5.05 m x 5.59 m |
|
二楼 |
第二卧房 |
5.34 m |
4.23 m |
5.34 m x 4.23 m |
|
二楼 |
第三卧房 |
5.05 m |
3.97 m |
5.05 m x 3.97 m |
|
二楼 |
Bedroom 4 |
4.17 m |
4.91 m |
4.17 m x 4.91 m |
|
一楼 |
客厅 |
6.3 m |
4.15 m |
6.3 m x 4.15 m |
|
一楼 |
餐厅 |
5.46 m |
4.17 m |
5.46 m x 4.17 m |
|
一楼 |
厨房 |
3.95 m |
4.87 m |
3.95 m x 4.87 m |
|
一楼 |
Eating Area |
3.12 m |
3.95 m |
3.12 m x 3.95 m |
|
一楼 |
Library |
3.63 m |
4.12 m |
3.63 m x 4.12 m |
|
一楼 |
卧室 |
3.76 m |
3.76 m |
3.76 m x 3.76 m |
设备间
https://www.realtor.ca/real-estate/28434485/61-sherrick-drive-whitchurch-stouffville-rural-whitchurch-stouffville



