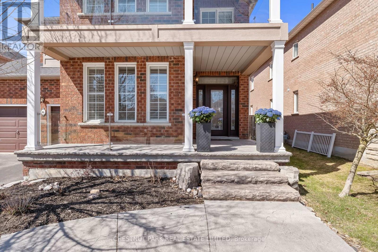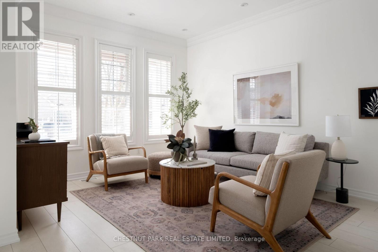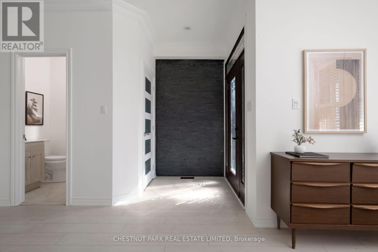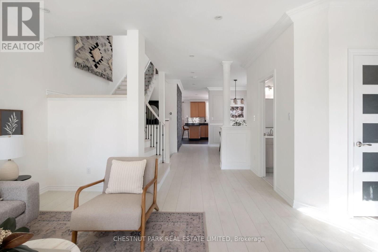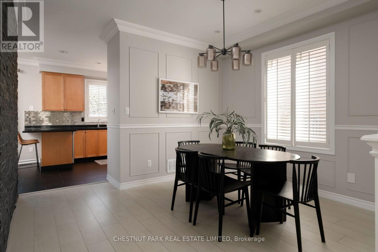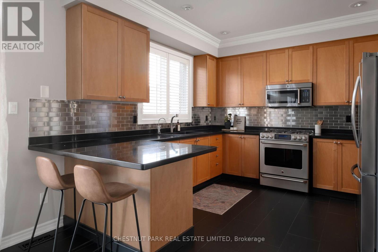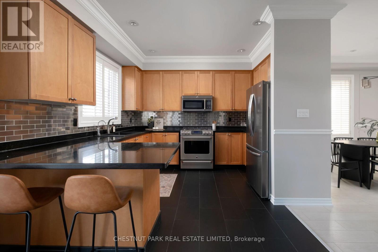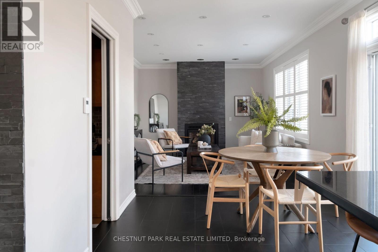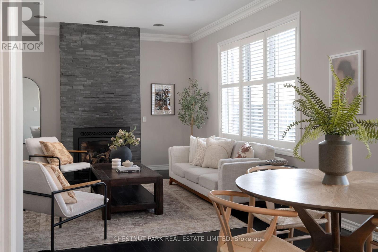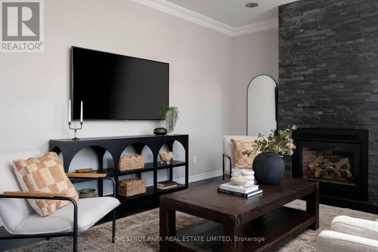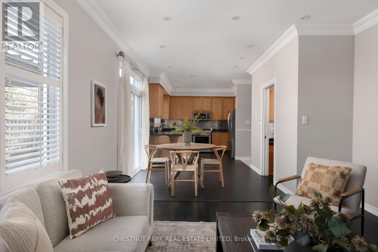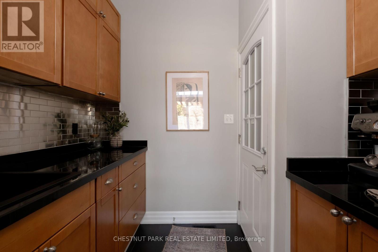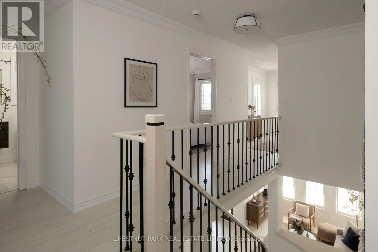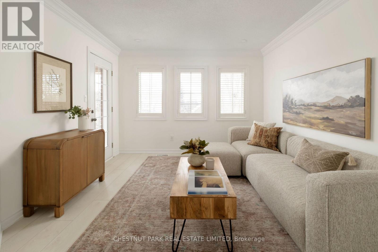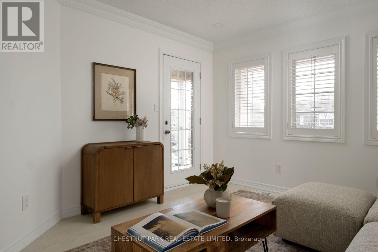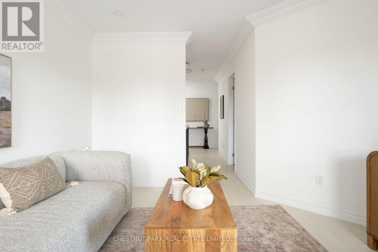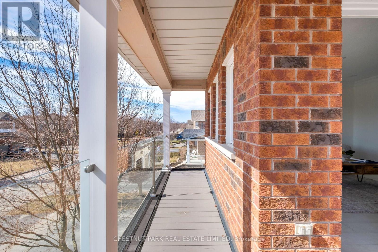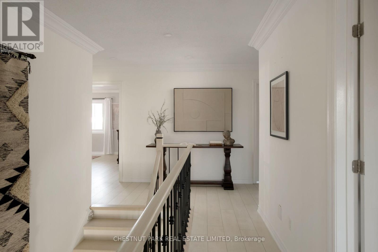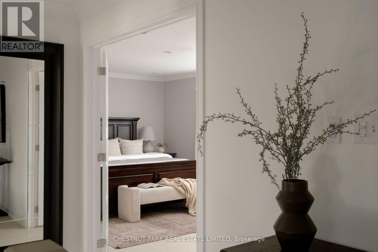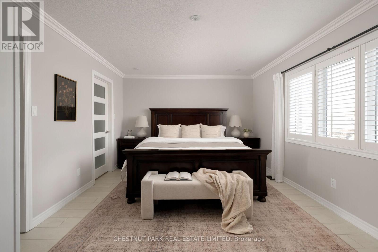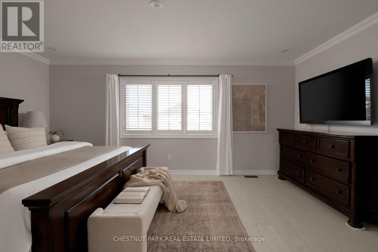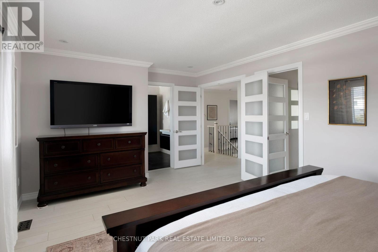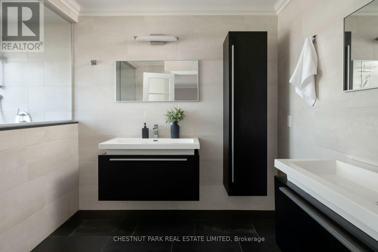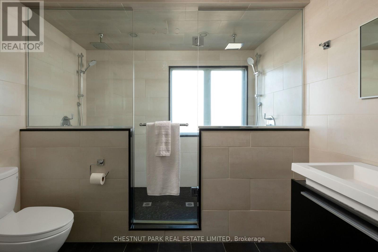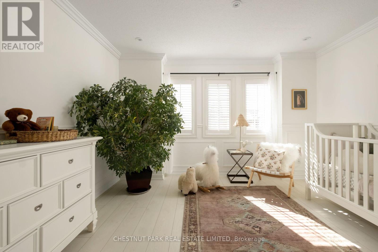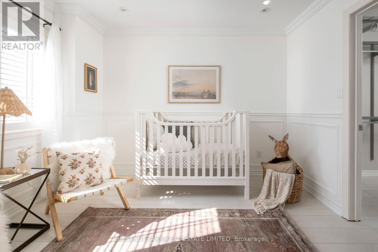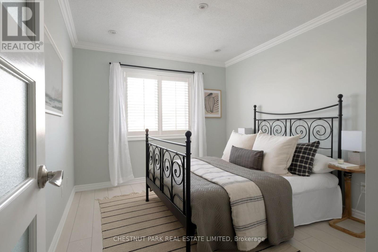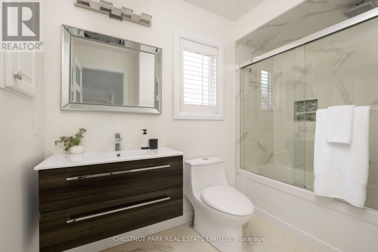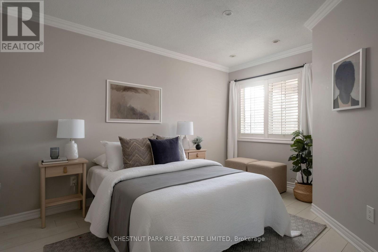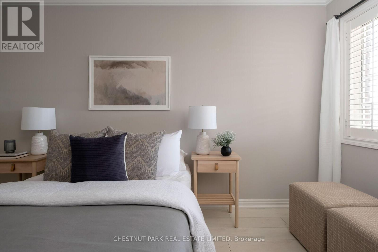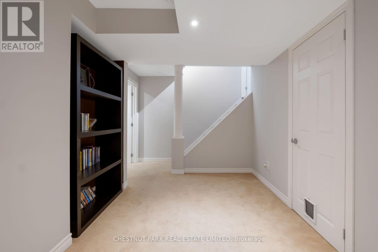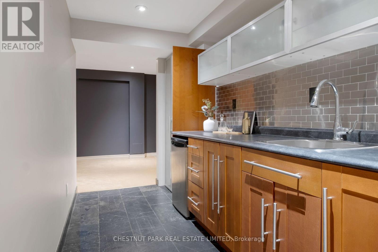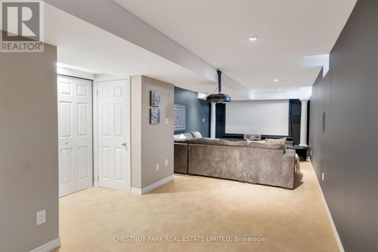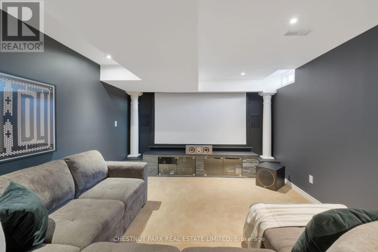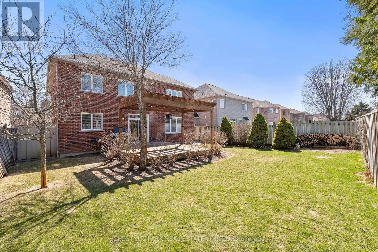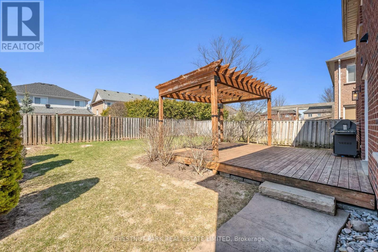5 卧室
3 浴室
2000 - 2500 sqft
壁炉
中央空调
风热取暖
$1,365,000
Stunning 4+1 Bedroom Home with 2nd Storey Loft, Balcony & Finished Basement in Prime Uxbridge Location! This beautifully upgraded 2,423 sq. ft. home offers the perfect blend of style, function, and family comfort. Featuring 4+1 bedrooms, four living spaces, and a finished basement (~1,200 sq. ft.) with wet bar and theatre room, this property is loaded with premium upgrades and thoughtful design throughout. Highlights include: Rare balcony with composite decking & InvisiRail glass for enjoying your morning coffee - Butlers pantry/coffee bar with garage access - New hardwood staircase ($12,000) & waterproof/scratch-proof luxury flooring throughout - Heated kitchen tiles & California shutters in every room - Stamped concrete walkway with armour stone steps - Composite attached shed & new roof - Private backyard with large deck, ideal for entertaining. The open-concept kitchen features a breakfast bar, eat-in area with walkout to the deck, and connects seamlessly to a formal dining room with wainscoting and a bright living room overlooking the front porch. Upstairs, the primary suite offers his-and-hers closets and a fully renovated 5-pc ensuite with an oversized walk-in shower and dual shower heads. A unique layout allows optional access from the primary bedroom to the fourth bedroom perfect as a nursery or office. The fully finished basement boasts a wet bar, games area, and dedicated theatre room for the ultimate in-home entertainment and could easily function as in law suite if separate access was added. Fantastic location just steps to parks and Uxbridge's extensive trail system! Truly move-in ready this home has it all! (id:43681)
Open House
现在这个房屋大家可以去Open House参观了!
开始于:
12:00 pm
结束于:
2:00 pm
房源概要
|
MLS® Number
|
N12151290 |
|
房源类型
|
民宅 |
|
社区名字
|
Uxbridge |
|
附近的便利设施
|
医院, 公园, 礼拜场所, 公共交通, 学校 |
|
总车位
|
4 |
|
结构
|
棚 |
详 情
|
浴室
|
3 |
|
地上卧房
|
4 |
|
地下卧室
|
1 |
|
总卧房
|
5 |
|
公寓设施
|
Fireplace(s) |
|
家电类
|
洗碗机, 烘干机, Water Heater, 炉子, 洗衣机, Water Softener, 窗帘, 冰箱 |
|
地下室进展
|
已装修 |
|
地下室类型
|
全完工 |
|
施工种类
|
独立屋 |
|
空调
|
中央空调 |
|
外墙
|
砖 |
|
壁炉
|
有 |
|
Fireplace Total
|
1 |
|
Flooring Type
|
Laminate, Carpeted, Hardwood |
|
地基类型
|
混凝土 |
|
客人卫生间(不包含洗浴)
|
1 |
|
供暖方式
|
天然气 |
|
供暖类型
|
压力热风 |
|
储存空间
|
2 |
|
内部尺寸
|
2000 - 2500 Sqft |
|
类型
|
独立屋 |
|
设备间
|
市政供水 |
车 位
土地
|
英亩数
|
无 |
|
围栏类型
|
Fenced Yard |
|
土地便利设施
|
医院, 公园, 宗教场所, 公共交通, 学校 |
|
污水道
|
Sanitary Sewer |
|
土地深度
|
108 Ft ,3 In |
|
土地宽度
|
49 Ft ,2 In |
|
不规则大小
|
49.2 X 108.3 Ft |
|
规划描述
|
Single Family 住宅 |
房 间
| 楼 层 |
类 型 |
长 度 |
宽 度 |
面 积 |
|
二楼 |
Bedroom 4 |
3.33 m |
3.02 m |
3.33 m x 3.02 m |
|
二楼 |
衣帽间 |
4.04 m |
3.46 m |
4.04 m x 3.46 m |
|
二楼 |
主卧 |
5.28 m |
3.63 m |
5.28 m x 3.63 m |
|
二楼 |
第二卧房 |
3.87 m |
3.4 m |
3.87 m x 3.4 m |
|
二楼 |
第三卧房 |
3.93 m |
3.03 m |
3.93 m x 3.03 m |
|
地下室 |
Bedroom 5 |
3.54 m |
3.2 m |
3.54 m x 3.2 m |
|
地下室 |
Media |
11.11 m |
3.35 m |
11.11 m x 3.35 m |
|
一楼 |
客厅 |
4.16 m |
3.44 m |
4.16 m x 3.44 m |
|
一楼 |
餐厅 |
3.68 m |
3.35 m |
3.68 m x 3.35 m |
|
一楼 |
厨房 |
3.62 m |
3.45 m |
3.62 m x 3.45 m |
|
一楼 |
Eating Area |
3.05 m |
3.01 m |
3.05 m x 3.01 m |
|
一楼 |
家庭房 |
4.86 m |
3.9 m |
4.86 m x 3.9 m |
|
一楼 |
Pantry |
|
|
Measurements not available |
设备间
https://www.realtor.ca/real-estate/28318852/61-rosena-lane-uxbridge-uxbridge



