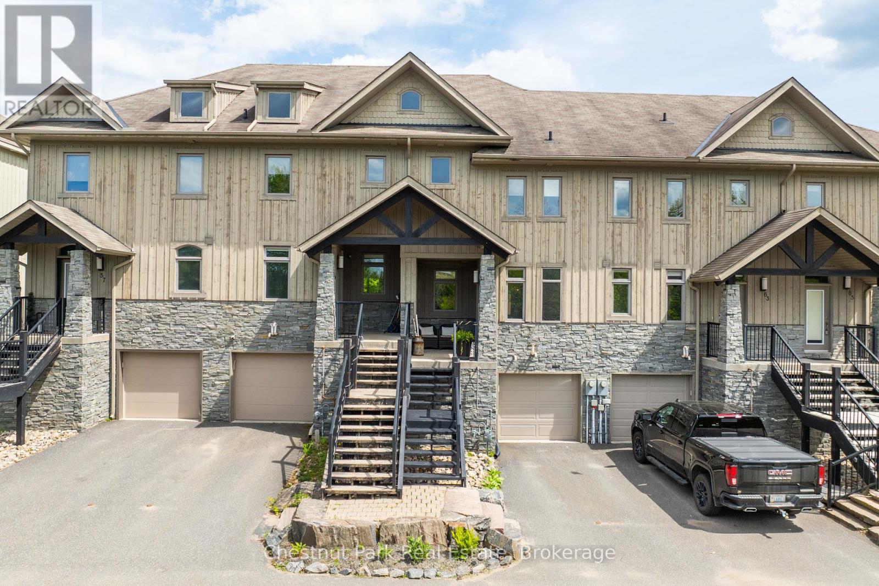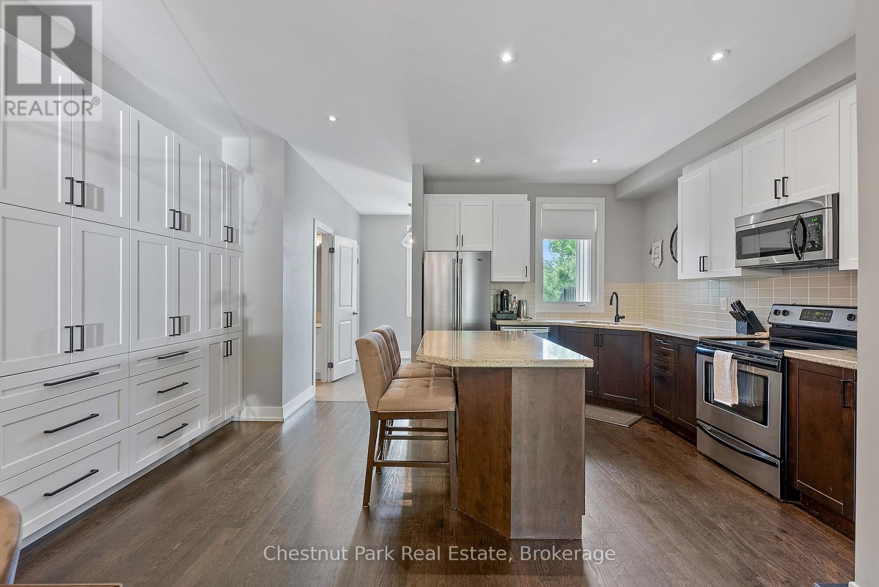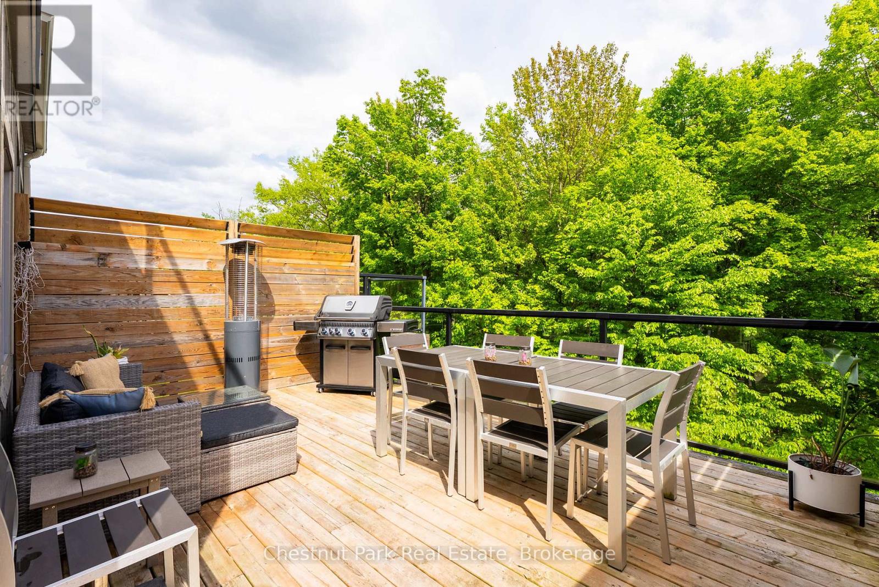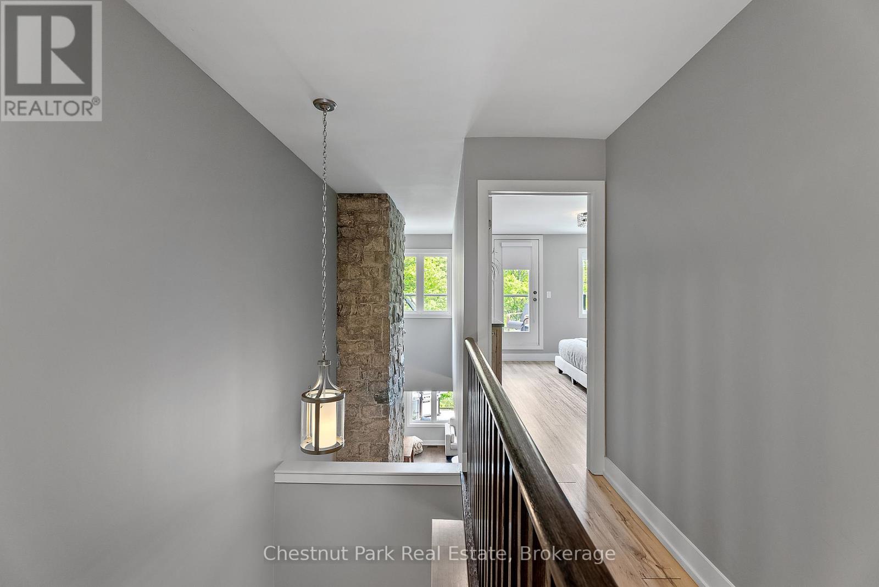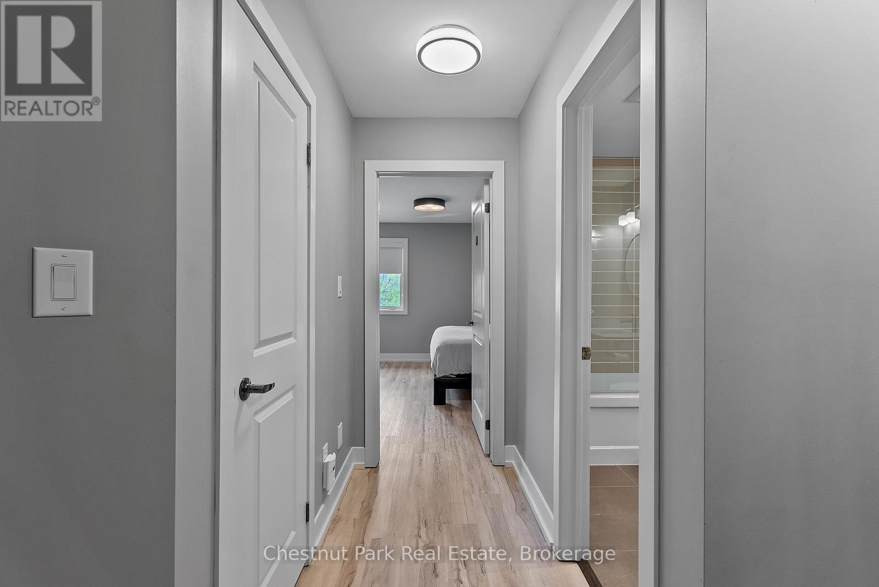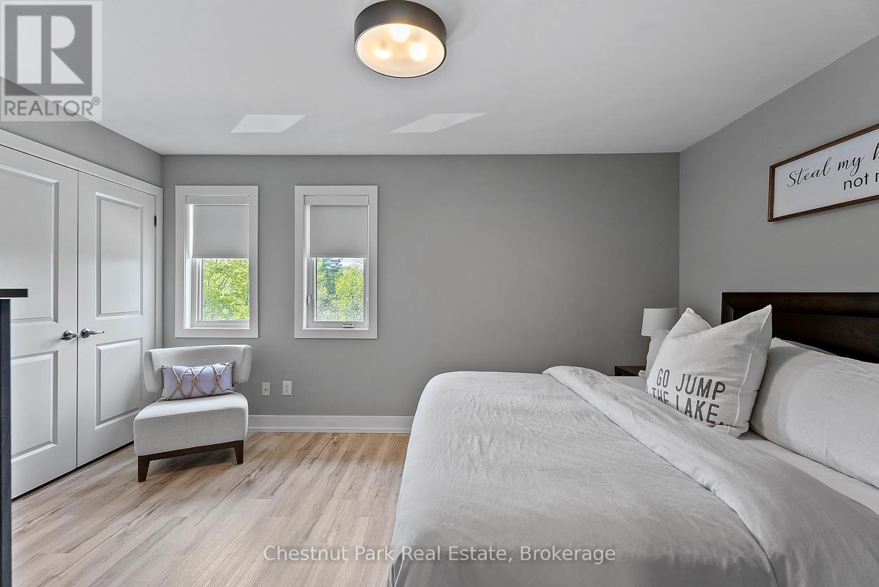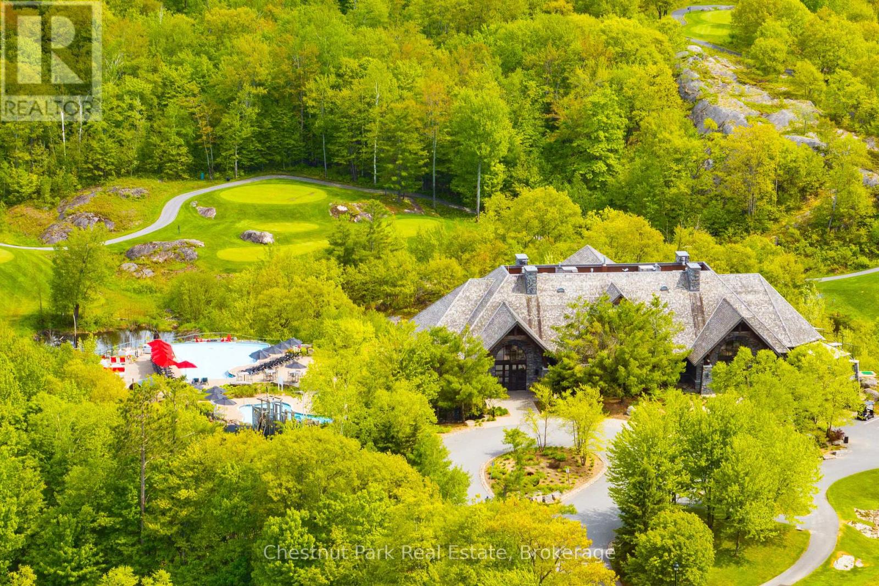4 卧室
4 浴室
1500 - 2000 sqft
壁炉
中央空调, 换气器
风热取暖
$1,049,000
Welcome to 61 Rockmount Crescentan exceptional 4-bedroom, 4-bathroom townhouse nestled in the idyllic Muskoka Bay Resort. This beautifully maintained 2-storey home offers the perfect blend of comfort, space, and resort-style living in the heart of Muskoka.Step inside to discover a spacious open-concept layout where a stunning floor-to-ceiling stone fireplace anchors the bright and airy living room. Expansive windows fill the main level with natural light and provide peaceful views of the surrounding forest. The large dining and living areas flow seamlessly to a private back deckan ideal setting for morning coffee or evening relaxation.The generously sized primary bedroom is a true retreat, featuring a private ensuite and tranquil views. With over [1,600] sq ft of finished living space above grade and thoughtful finishes throughout, this home is equally suited for year-round living or a luxurious weekend getaway.Residents of Muskoka Bay Resort enjoy access to world-class amenities including a championship golf course, clubhouse, fitness centre, and community poolall just minutes from downtown Gravenhurst and Lake Muskoka. (id:43681)
房源概要
|
MLS® Number
|
X12182898 |
|
房源类型
|
民宅 |
|
社区名字
|
Muskoka (S) |
|
总车位
|
2 |
详 情
|
浴室
|
4 |
|
地上卧房
|
4 |
|
总卧房
|
4 |
|
家电类
|
Garage Door Opener Remote(s) |
|
地下室进展
|
已装修 |
|
地下室功能
|
Walk Out |
|
地下室类型
|
全完工 |
|
施工种类
|
附加的 |
|
空调
|
Central Air Conditioning, 换气机 |
|
外墙
|
木头 |
|
壁炉
|
有 |
|
地基类型
|
混凝土浇筑 |
|
客人卫生间(不包含洗浴)
|
1 |
|
供暖方式
|
天然气 |
|
供暖类型
|
压力热风 |
|
储存空间
|
2 |
|
内部尺寸
|
1500 - 2000 Sqft |
|
类型
|
联排别墅 |
|
设备间
|
市政供水 |
车 位
土地
|
英亩数
|
无 |
|
污水道
|
Septic System |
|
土地深度
|
46 Ft ,7 In |
|
土地宽度
|
5 Ft ,7 In |
|
不规则大小
|
5.6 X 46.6 Ft |
房 间
| 楼 层 |
类 型 |
长 度 |
宽 度 |
面 积 |
|
二楼 |
主卧 |
4.5 m |
4 m |
4.5 m x 4 m |
|
二楼 |
浴室 |
2.5 m |
1.4 m |
2.5 m x 1.4 m |
|
Lower Level |
卧室 |
3.5 m |
3.5 m |
3.5 m x 3.5 m |
|
Lower Level |
客厅 |
6.4 m |
5 m |
6.4 m x 5 m |
|
Lower Level |
浴室 |
1.5 m |
2.9 m |
1.5 m x 2.9 m |
|
一楼 |
厨房 |
7.7 m |
5.2 m |
7.7 m x 5.2 m |
|
一楼 |
客厅 |
8.2 m |
3.7 m |
8.2 m x 3.7 m |
|
一楼 |
浴室 |
2.1 m |
0.89 m |
2.1 m x 0.89 m |
|
一楼 |
卧室 |
3 m |
2.7 m |
3 m x 2.7 m |
|
一楼 |
卧室 |
4.6 m |
3.7 m |
4.6 m x 3.7 m |
|
一楼 |
浴室 |
2.5 m |
2.3 m |
2.5 m x 2.3 m |
https://www.realtor.ca/real-estate/28387641/61-rockmount-crescent-gravenhurst-muskoka-s-muskoka-s


