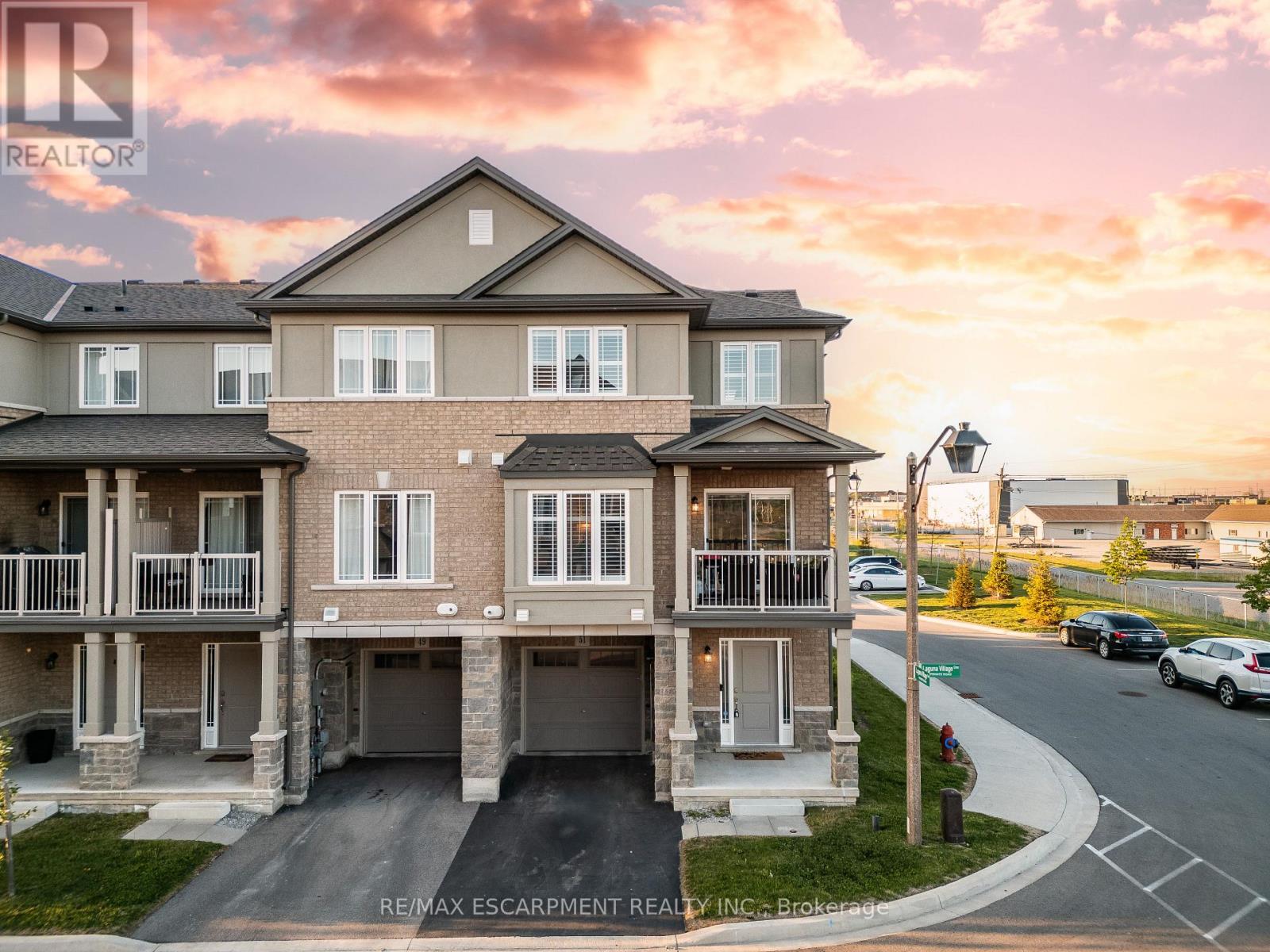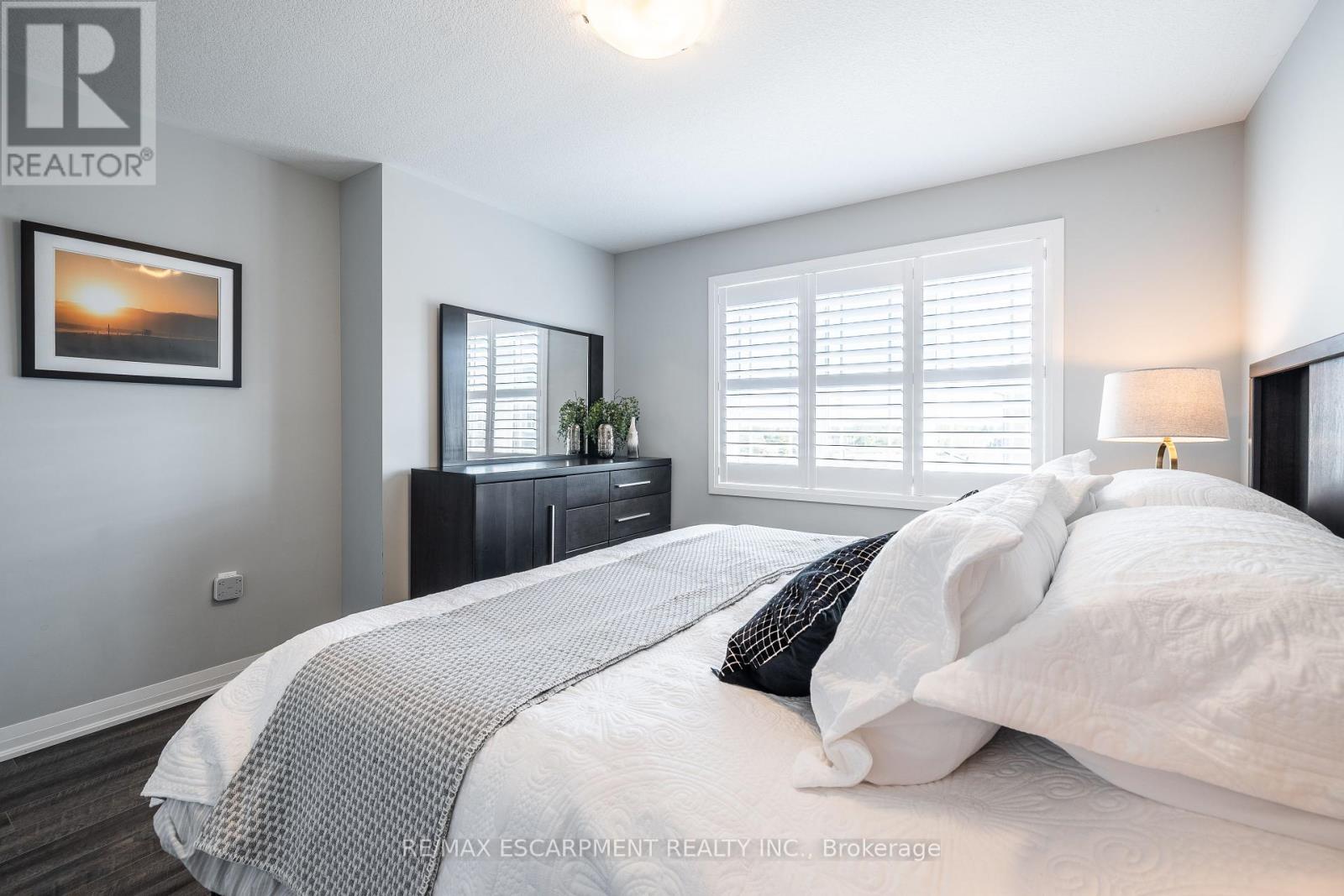2 卧室
3 浴室
1100 - 1500 sqft
中央空调, 换气器
风热取暖
$650,000
Welcome to this modern and meticulously maintained 3-year-old freehold townhouse, tucked away in a quiet, family-friendly community on the highly sought-after Stoney Creek Mountain. With over 1,400 sq. ft. of well-designed living space, this move-in-ready home offers two spacious bedrooms, three bathrooms, and the convenience of an attached garage with private driveway parking. Step inside to a welcoming foyer that offers flexible space perfect for a home office, media room or study nook. The second level boasts a bright, open-concept layout with tall ceilings and abundant natural light. Designed to impress, the chef-inspired kitchen is a true highlight, featuring quartz countertops, modern cabinetry, upgraded appliances and an oversized island that flows seamlessly into the dining and living areas. Step out onto your private, oversized balcony to enjoy a peaceful morning coffee or unwind in the evening. Upstairs, you'll find a well-planned third floor with two generous bedrooms and a sleek 3-piece main bathroom. The primary suite easily accommodates a king-size bed and includes a spacious 4-piece ensuite for added comfort and privacy. Additional features include fresh paint throughout, quality finishes and the benefit of freehold ownership with a low monthly road fee that covers landscaping and snow removal making everyday living easy and maintenance-free. RSA. (id:43681)
房源概要
|
MLS® Number
|
X12154766 |
|
房源类型
|
民宅 |
|
临近地区
|
Elfrida |
|
社区名字
|
Rural Glanbrook |
|
设备类型
|
热水器, 热水器 - Electric |
|
特征
|
Lane, Sump Pump |
|
总车位
|
2 |
|
租赁设备类型
|
热水器, 热水器 - Electric |
详 情
|
浴室
|
3 |
|
地上卧房
|
2 |
|
总卧房
|
2 |
|
Age
|
0 To 5 Years |
|
家电类
|
Garage Door Opener Remote(s), Central Vacuum, 烘干机, 微波炉, 炉子, 洗衣机, 窗帘 |
|
施工种类
|
附加的 |
|
空调
|
Central Air Conditioning, 换气机 |
|
外墙
|
砖 Facing |
|
地基类型
|
混凝土 |
|
客人卫生间(不包含洗浴)
|
1 |
|
供暖方式
|
天然气 |
|
供暖类型
|
压力热风 |
|
储存空间
|
3 |
|
内部尺寸
|
1100 - 1500 Sqft |
|
类型
|
联排别墅 |
|
设备间
|
市政供水 |
车 位
土地
|
英亩数
|
无 |
|
污水道
|
Sanitary Sewer |
|
土地深度
|
42 Ft ,1 In |
|
土地宽度
|
26 Ft ,7 In |
|
不规则大小
|
26.6 X 42.1 Ft |
|
规划描述
|
Rm/4, Os2 |
房 间
| 楼 层 |
类 型 |
长 度 |
宽 度 |
面 积 |
|
二楼 |
厨房 |
2.6 m |
2.7 m |
2.6 m x 2.7 m |
|
二楼 |
餐厅 |
3.07 m |
2.86 m |
3.07 m x 2.86 m |
|
二楼 |
家庭房 |
3.365 m |
4.84 m |
3.365 m x 4.84 m |
|
二楼 |
洗衣房 |
|
|
Measurements not available |
|
三楼 |
主卧 |
3.84 m |
3.71 m |
3.84 m x 3.71 m |
|
三楼 |
卧室 |
3.47 m |
2.74 m |
3.47 m x 2.74 m |
|
一楼 |
Media |
5.7 m |
2.25 m |
5.7 m x 2.25 m |
https://www.realtor.ca/real-estate/28326739/51-laguna-village-crescent-w-hamilton-rural-glanbrook


























