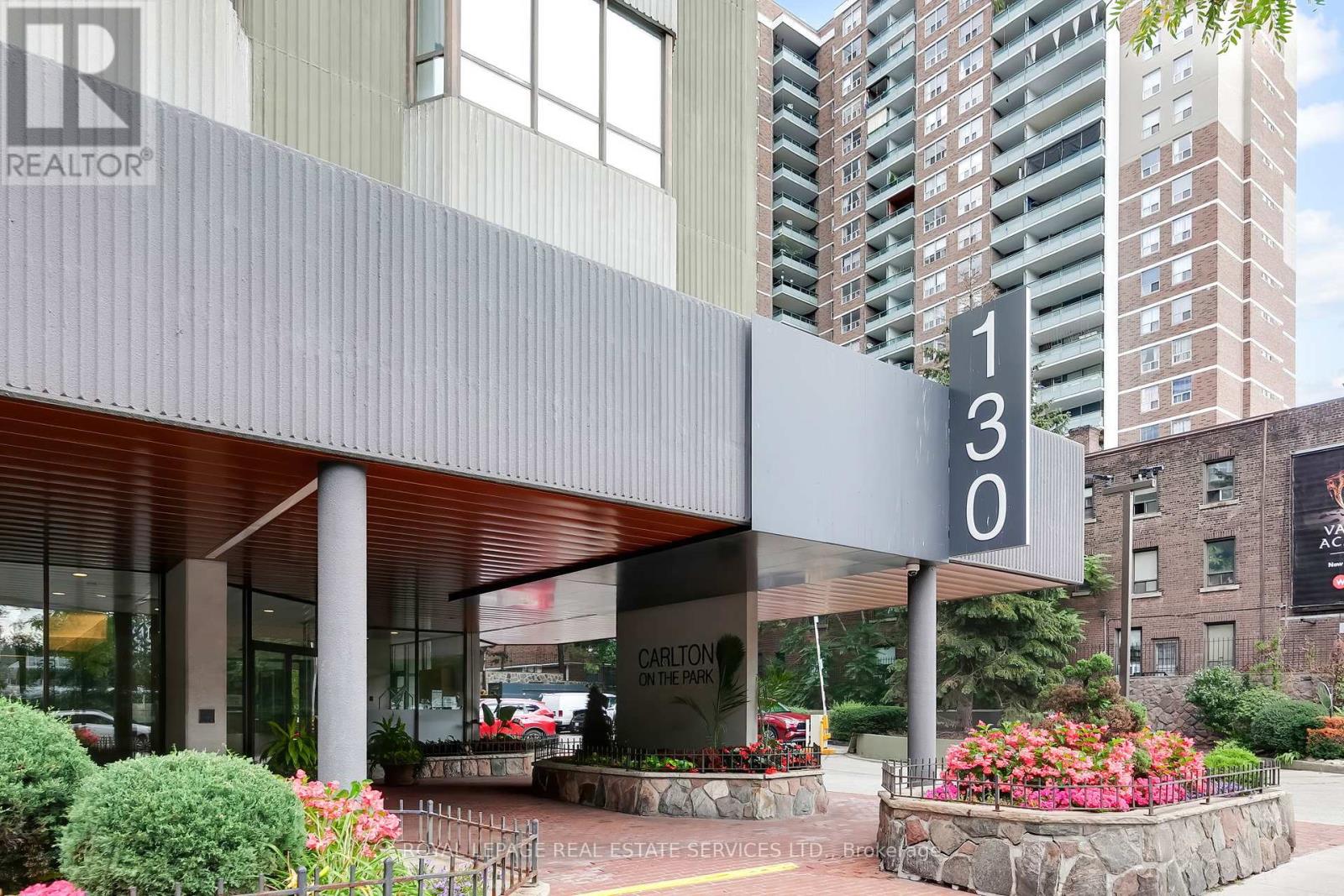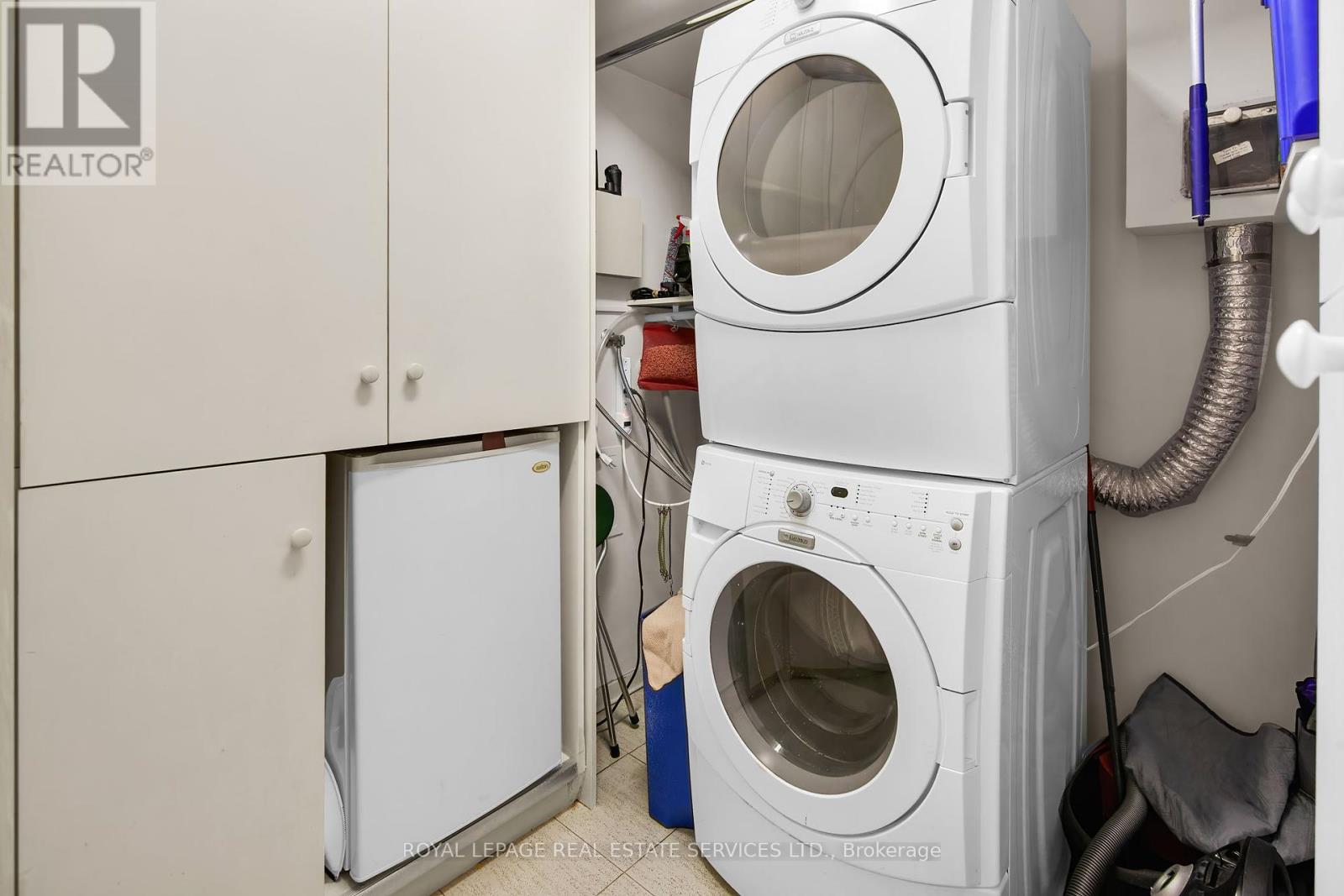609 - 130 Carlton Street Toronto (Cabbagetown-South St. James Town), Ontario M5A 4K3

$1,199,900管理费,Heat, Electricity, Water, Cable TV, Common Area Maintenance, Insurance, Parking
$2,139.95 每月
管理费,Heat, Electricity, Water, Cable TV, Common Area Maintenance, Insurance, Parking
$2,139.95 每月The Exceptional use of 1936 Square Feet is found in this Three Bedroom Split plan (and 3rd bedroom can be an expansive family room), Two Full Bathrooms with an Expansive Family Room . A large family sized Chiefs Windowed Gourmet Kitchen features a Generous eating area and an Abundance of customized Kitchen cabinetry. The expansive Combined Open Concept Living and Dining room space creates a most innovative and striking design in the living space of the floorplan and its flow of space. The Primary Bedroom Suite features Two Walk-in Closets, a Large Primary Bathroom and Hardwood Flooring. Two car parking is also included with this property. 130 Carlton features 24/7 Concierge Services, an Indoor Pool, Gym, Squash Court, Meeting Rooms, Library, a Party Room, a Rooftop Garden, Bike Storage and Visitor Parking. Discover Downtown Living at its Best. 130 Carlton is at the Centre of the City, steps to TTC, Metropolitan Toronto University, University of Toronto, Iconic Flagship Loblaws Store, a short walk to Cabbagetown, Shopping and a short walk to the Financial District. (id:43681)
房源概要
| MLS® Number | C12147537 |
| 房源类型 | 民宅 |
| 社区名字 | Cabbagetown-South St. James Town |
| 附近的便利设施 | 医院, 公共交通, 学校, 礼拜场所, 公园 |
| 社区特征 | Pet Restrictions |
| 特征 | 阳台, In Suite Laundry |
| 总车位 | 2 |
| View Type | City View |
详 情
| 浴室 | 2 |
| 地上卧房 | 3 |
| 总卧房 | 3 |
| Age | 51 To 99 Years |
| 公寓设施 | Security/concierge, 宴会厅, Visitor Parking, 健身房 |
| 家电类 | Blinds, 洗碗机, 烘干机, Freezer, 微波炉, 炉子, 洗衣机, 窗帘, 冰箱 |
| 空调 | 中央空调 |
| 外墙 | 混凝土 |
| Fire Protection | Alarm System |
| Flooring Type | Hardwood |
| 供暖方式 | 天然气 |
| 供暖类型 | 压力热风 |
| 内部尺寸 | 1800 - 1999 Sqft |
| 类型 | 公寓 |
车 位
| 地下 | |
| Garage |
土地
| 英亩数 | 无 |
| 土地便利设施 | 医院, 公共交通, 学校, 宗教场所, 公园 |
房 间
| 楼 层 | 类 型 | 长 度 | 宽 度 | 面 积 |
|---|---|---|---|---|
| 一楼 | 门厅 | Measurements not available | ||
| 一楼 | 客厅 | 4.5 m | 4.5 m | 4.5 m x 4.5 m |
| 一楼 | 餐厅 | 3.4 m | 2.6 m | 3.4 m x 2.6 m |
| 一楼 | 卧室 | 5.4 m | 3.9 m | 5.4 m x 3.9 m |
| 一楼 | 厨房 | 3.4 m | 2.6 m | 3.4 m x 2.6 m |
| 一楼 | Eating Area | 3 m | 3 m | 3 m x 3 m |
| 一楼 | 主卧 | 4 m | 5 m | 4 m x 5 m |
| 一楼 | 第二卧房 | 4.9 m | 4 m | 4.9 m x 4 m |





































