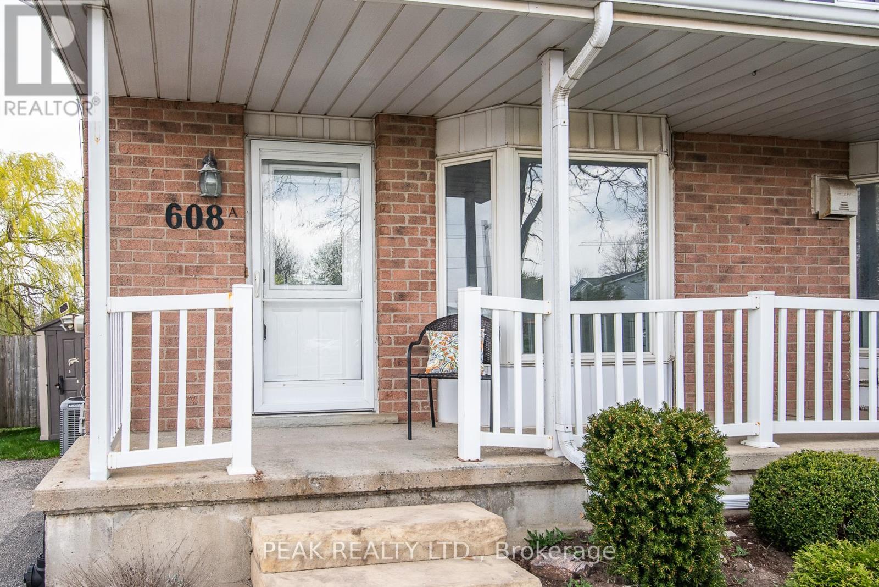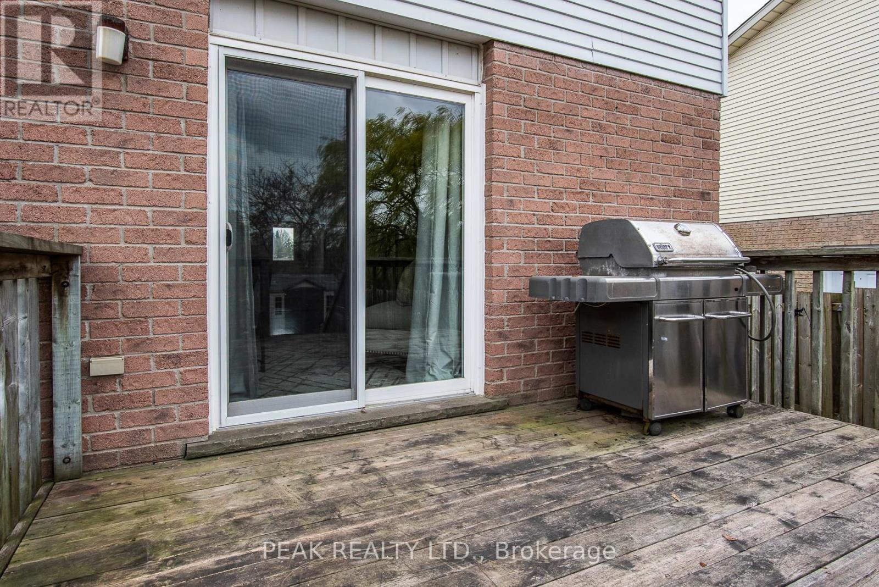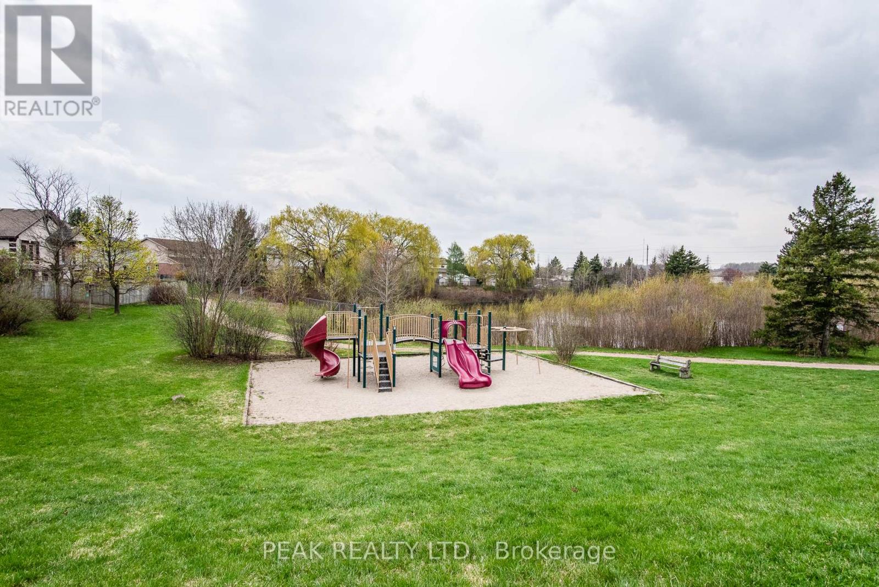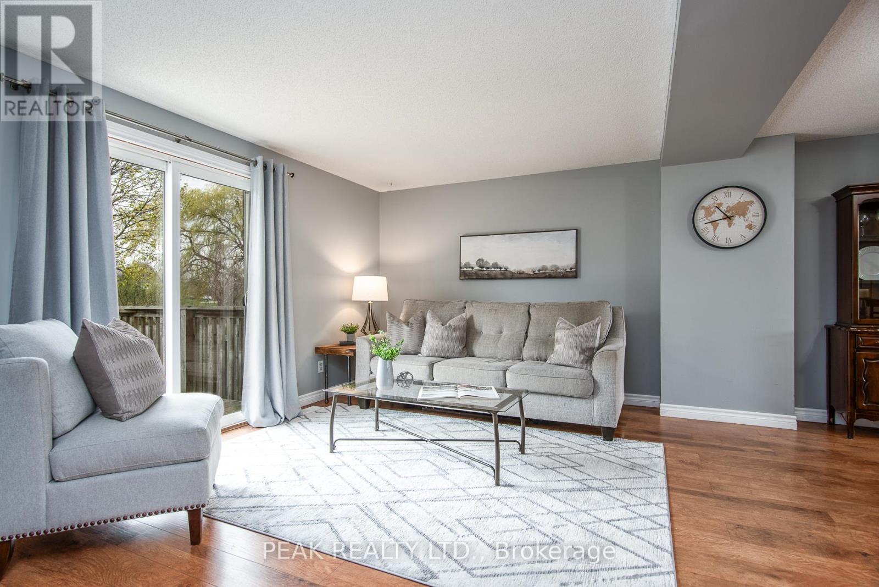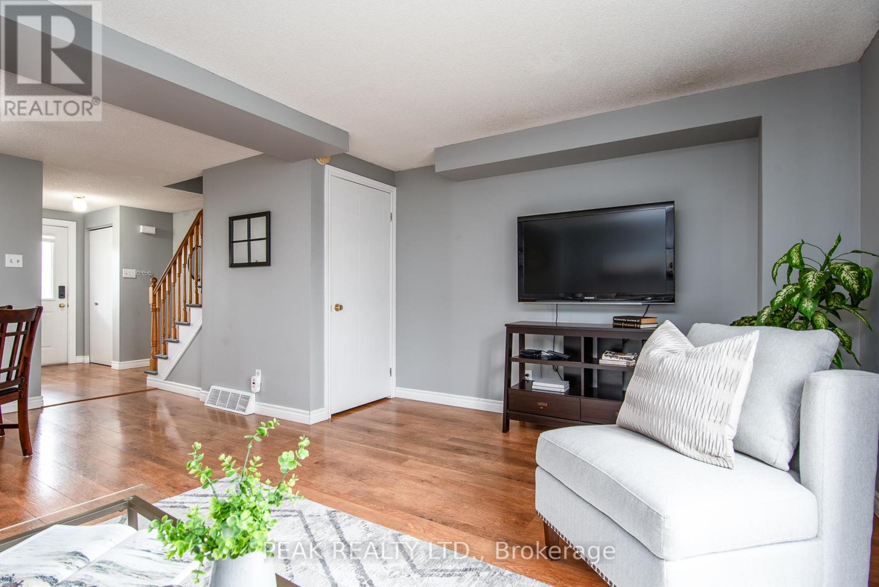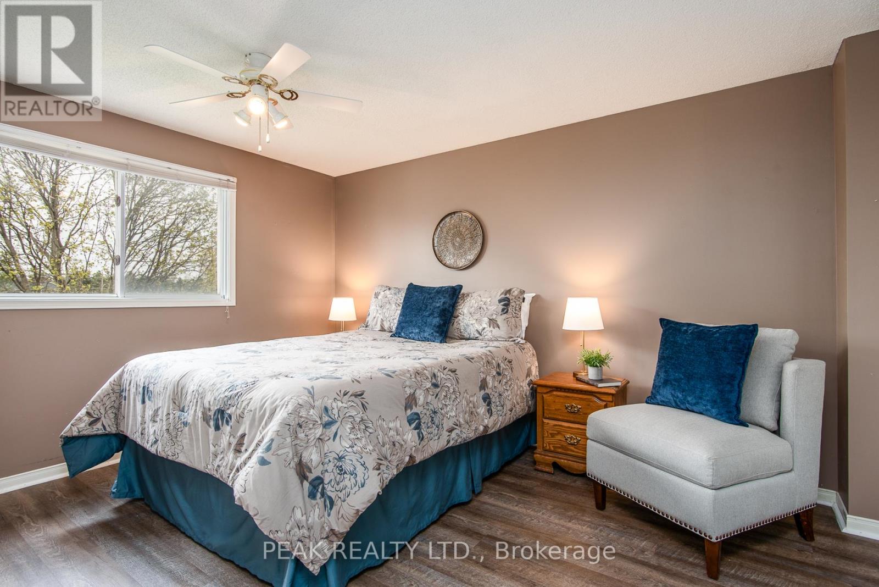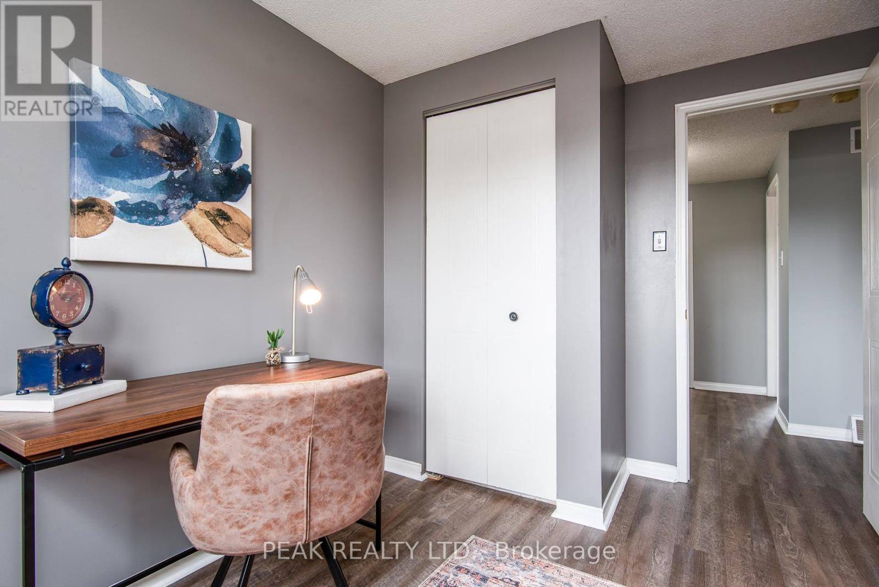3 卧室
2 浴室
1100 - 1500 sqft
中央空调
风热取暖
$599,900
Imagine easy living in this impressive Waterloo semi, perfectly situated close to everything you need and Ira Needles Blvd. Ideal for starting out or investing, this home offers 3 bedrooms, 2 baths, and a bright, airy feel. The carpet-free main and second floors with laminate make for effortless upkeep. The open-concept living and dining areas flow to a private deck with peaceful views of a reservoir pond and park your own private green oasis! Upstairs, find three comfortable bedrooms and a relaxing 4-piece bathroom. The partially finished basement offers possibilities for your hobbies or a home office, plus a convenient 2-piece bath and laundry. Enjoy the convenience of nearby transit, schools, and shopping. This home is move-in ready and is a must-see! (id:43681)
房源概要
|
MLS® Number
|
X12113921 |
|
房源类型
|
民宅 |
|
设备类型
|
热水器 - Gas |
|
特征
|
Irregular Lot Size |
|
总车位
|
2 |
|
租赁设备类型
|
热水器 - Gas |
|
结构
|
棚 |
详 情
|
浴室
|
2 |
|
地上卧房
|
3 |
|
总卧房
|
3 |
|
家电类
|
Water Softener, 洗碗机, 烘干机, 炉子, 洗衣机, 冰箱 |
|
地下室进展
|
部分完成 |
|
地下室类型
|
N/a (partially Finished) |
|
施工种类
|
Semi-detached |
|
空调
|
中央空调 |
|
外墙
|
砖, 乙烯基壁板 |
|
Fire Protection
|
Smoke Detectors |
|
地基类型
|
混凝土浇筑 |
|
客人卫生间(不包含洗浴)
|
1 |
|
供暖方式
|
天然气 |
|
供暖类型
|
压力热风 |
|
储存空间
|
2 |
|
内部尺寸
|
1100 - 1500 Sqft |
|
类型
|
独立屋 |
|
设备间
|
市政供水 |
车 位
土地
|
英亩数
|
无 |
|
围栏类型
|
Fully Fenced |
|
污水道
|
Sanitary Sewer |
|
土地深度
|
117 Ft ,10 In |
|
土地宽度
|
34 Ft ,7 In |
|
不规则大小
|
34.6 X 117.9 Ft |
|
规划描述
|
Sd |
房 间
| 楼 层 |
类 型 |
长 度 |
宽 度 |
面 积 |
|
二楼 |
浴室 |
1.49 m |
2.62 m |
1.49 m x 2.62 m |
|
二楼 |
卧室 |
2.62 m |
3.32 m |
2.62 m x 3.32 m |
|
二楼 |
第二卧房 |
2.56 m |
3.32 m |
2.56 m x 3.32 m |
|
二楼 |
主卧 |
3.02 m |
4.11 m |
3.02 m x 4.11 m |
|
地下室 |
洗衣房 |
1.74 m |
2.19 m |
1.74 m x 2.19 m |
|
地下室 |
娱乐,游戏房 |
4.94 m |
3.2 m |
4.94 m x 3.2 m |
|
地下室 |
设备间 |
2.71 m |
2.93 m |
2.71 m x 2.93 m |
|
地下室 |
浴室 |
1.68 m |
1.19 m |
1.68 m x 1.19 m |
|
地下室 |
Cold Room |
5.21 m |
1.28 m |
5.21 m x 1.28 m |
|
一楼 |
餐厅 |
4.08 m |
2.93 m |
4.08 m x 2.93 m |
|
一楼 |
门厅 |
2.04 m |
2.9 m |
2.04 m x 2.9 m |
|
一楼 |
厨房 |
2.99 m |
3.29 m |
2.99 m x 3.29 m |
|
一楼 |
客厅 |
5.18 m |
3.41 m |
5.18 m x 3.41 m |
https://www.realtor.ca/real-estate/28237613/608-royal-beech-drive-waterloo



