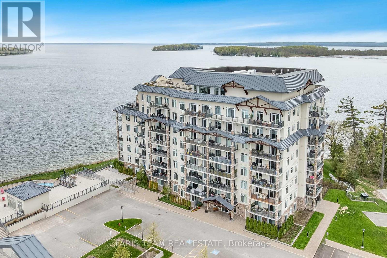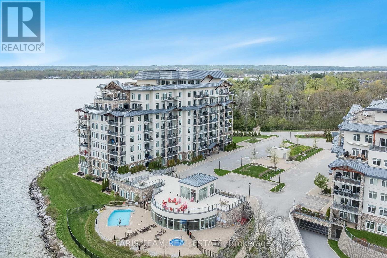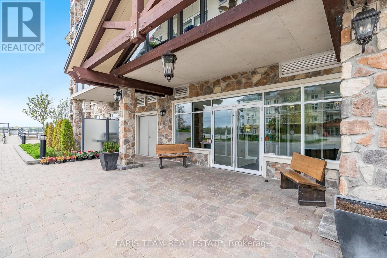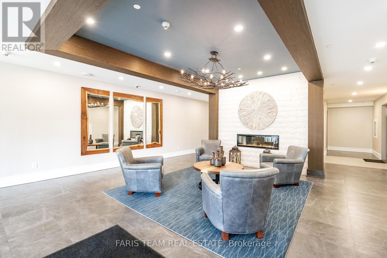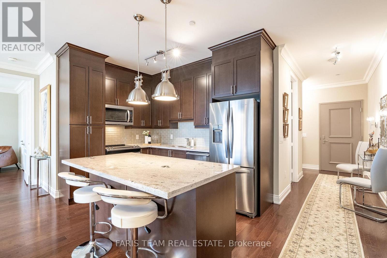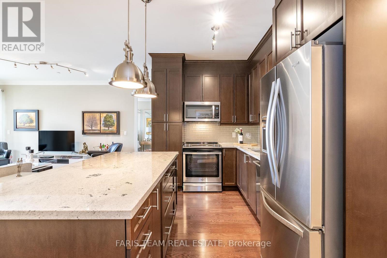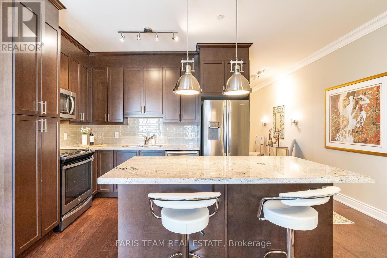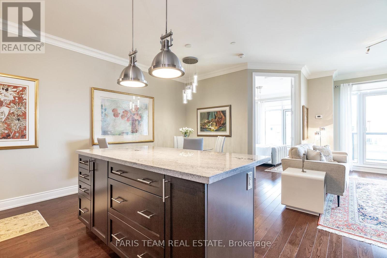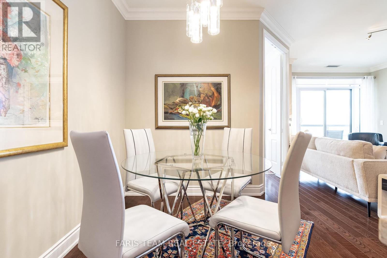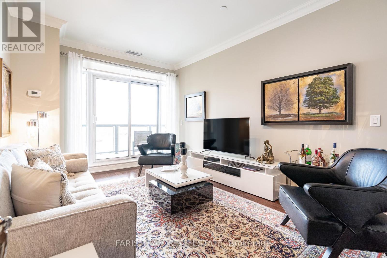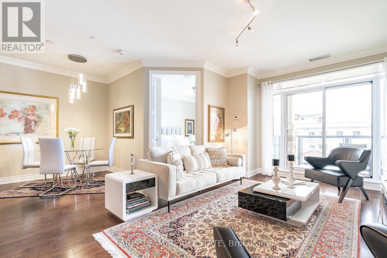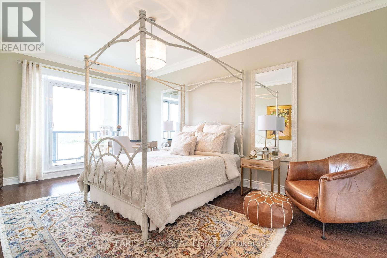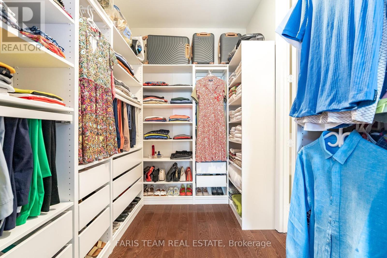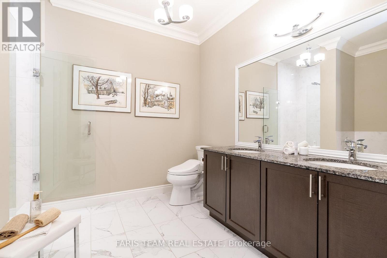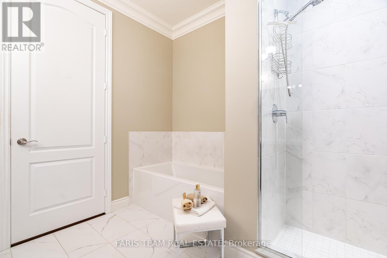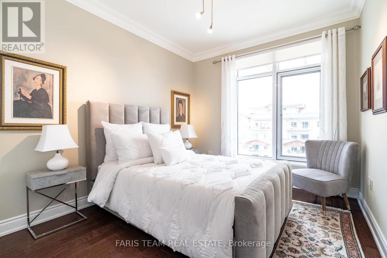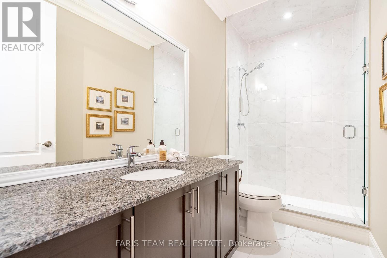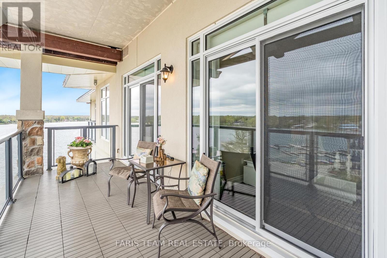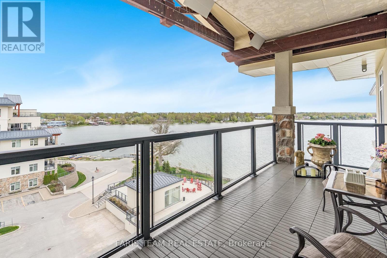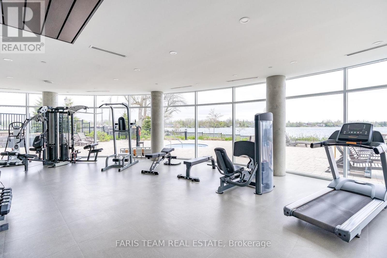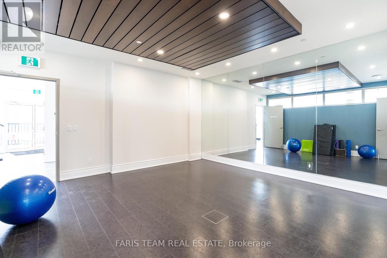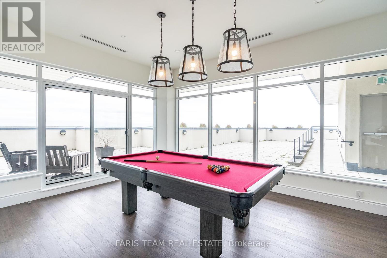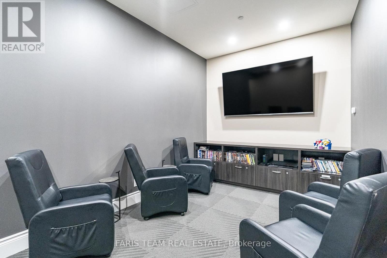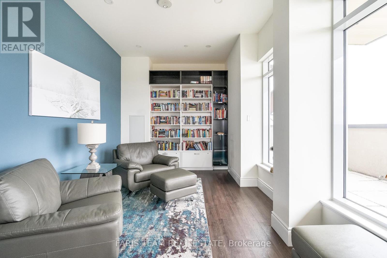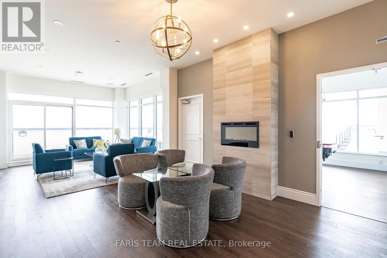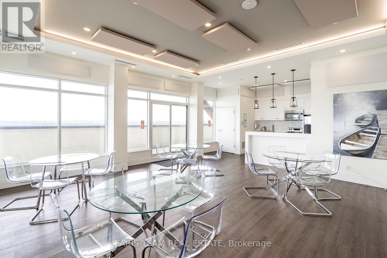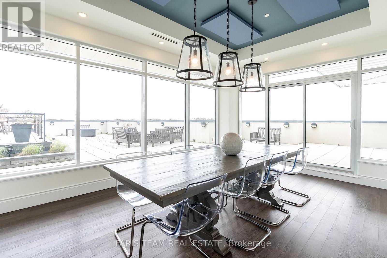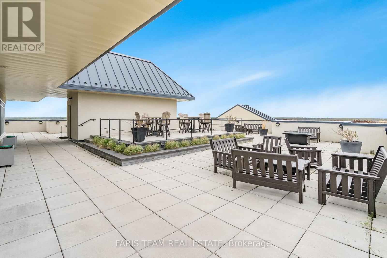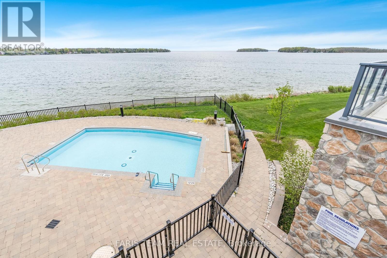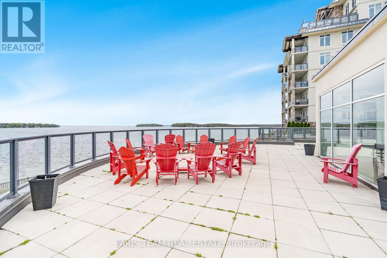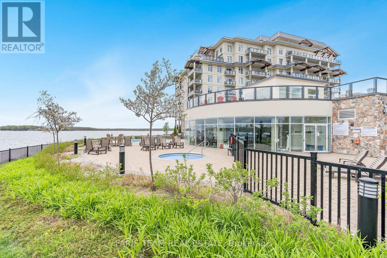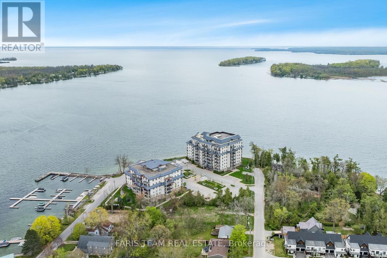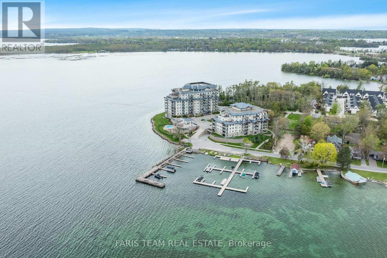2 卧室
2 浴室
1000 - 1199 sqft
中央空调
风热取暖
湖景区
$1,049,000管理费,Insurance, Parking
$795.11 每月
Top 5 Reasons You Will Love This Home: 1) Discover elevated lakeside living in this impeccably maintained two bedroom, two bathroom condo on the sixth floor of Orchard Point, featuring a private balcony with breathtaking views of both Lake Simcoe and Lake Couchiching 2) Proudly offered for the first time by the original owners, this suite has been thoughtfully upgraded with high-end finishes throughout, creating a refined, five-star living experience 3) The kitchen is a true showpiece, open and inviting, with granite countertops, full-height cabinetry with pull-out drawers, and sleek stainless-steel appliances, along with hardwood flooring flowing throughout, complemented by elegant 8' doors in every room 4) Both bathrooms showcase luxurious Italian tile and granite finishes, while the spacious primary suite offers a walkout to the balcony, perfect for morning coffee with a waterfront view 5) Residents enjoy access to an array of premium amenities, including an in ground pool, sauna, fitness centre, social room, and a rooftop terrace, along with secure underground parking and a dedicated locker for added convenience. 1,172 above grade sq.ft. Visit our website for more detailed information. (id:43681)
房源概要
|
MLS® Number
|
S12153225 |
|
房源类型
|
民宅 |
|
社区名字
|
Orillia |
|
附近的便利设施
|
码头 |
|
社区特征
|
Pet Restrictions |
|
Easement
|
Unknown |
|
特征
|
Irregular Lot Size, 阳台, In Suite Laundry |
|
总车位
|
1 |
|
结构
|
Deck, Dock |
|
View Type
|
View, Direct Water View |
|
Water Front Name
|
Lake Simcoe |
|
湖景类型
|
湖景房 |
详 情
|
浴室
|
2 |
|
地上卧房
|
2 |
|
总卧房
|
2 |
|
Age
|
6 To 10 Years |
|
公寓设施
|
健身房, Storage - Locker |
|
家电类
|
洗碗机, 烘干机, 微波炉, 烤箱, 炉子, Water Heater, 洗衣机, 冰箱 |
|
空调
|
中央空调 |
|
外墙
|
灰泥 |
|
Fire Protection
|
Security System |
|
Flooring Type
|
Hardwood, Ceramic |
|
供暖方式
|
电 |
|
供暖类型
|
压力热风 |
|
内部尺寸
|
1000 - 1199 Sqft |
|
类型
|
公寓 |
车 位
土地
|
入口类型
|
Public Road, 码头 Docking |
|
英亩数
|
无 |
|
土地便利设施
|
码头 |
|
规划描述
|
R5-8i (h2) |
房 间
| 楼 层 |
类 型 |
长 度 |
宽 度 |
面 积 |
|
一楼 |
厨房 |
4.85 m |
2.38 m |
4.85 m x 2.38 m |
|
一楼 |
餐厅 |
2.72 m |
1.99 m |
2.72 m x 1.99 m |
|
一楼 |
客厅 |
5.49 m |
4.29 m |
5.49 m x 4.29 m |
|
一楼 |
主卧 |
5.48 m |
3.28 m |
5.48 m x 3.28 m |
|
一楼 |
卧室 |
4.06 m |
2.95 m |
4.06 m x 2.95 m |
|
一楼 |
洗衣房 |
2.07 m |
1.85 m |
2.07 m x 1.85 m |
https://www.realtor.ca/real-estate/28323453/606-90-orchard-point-road-orillia-orillia


