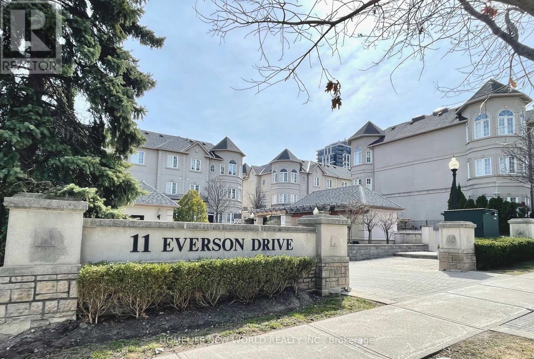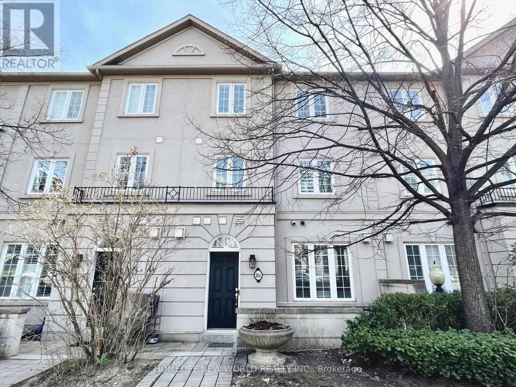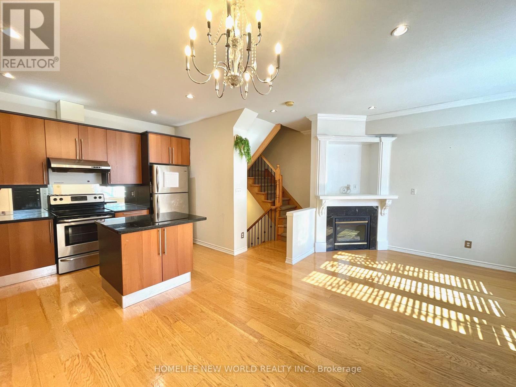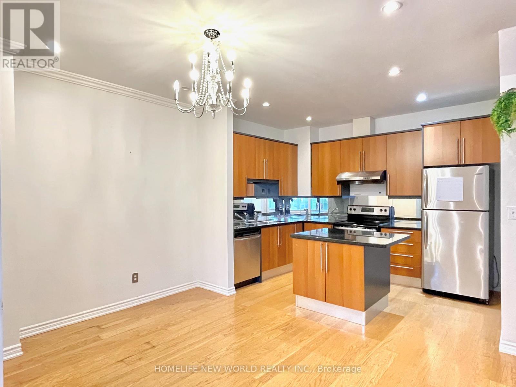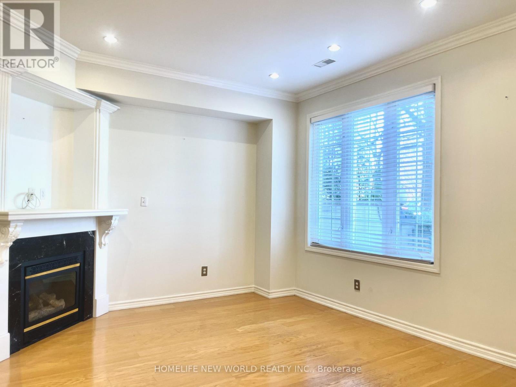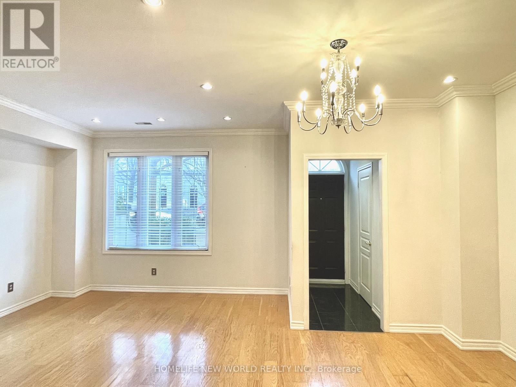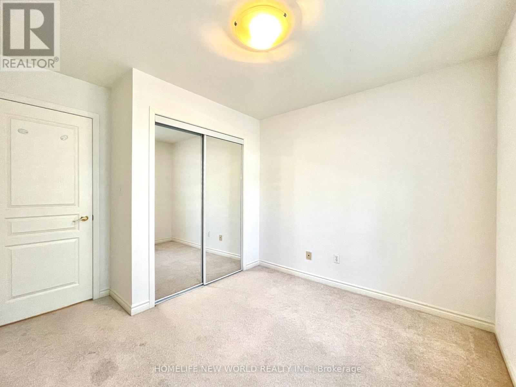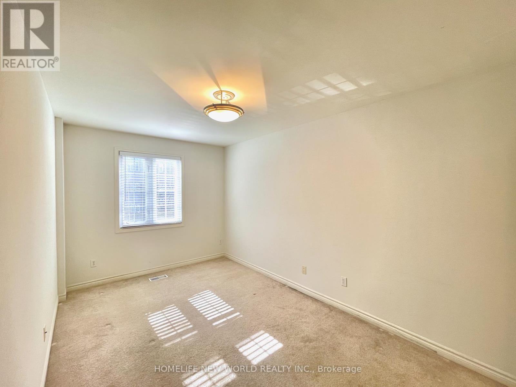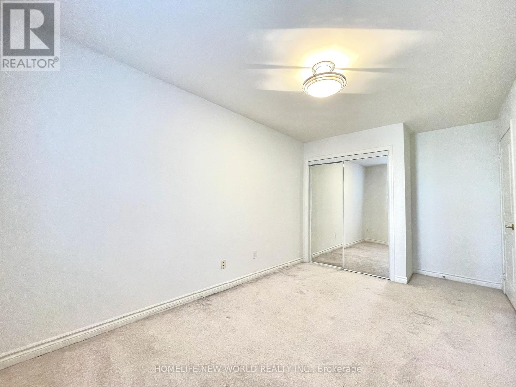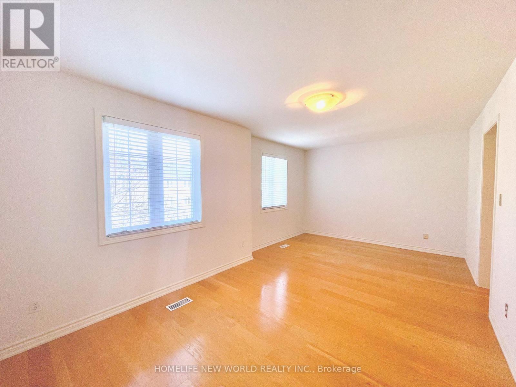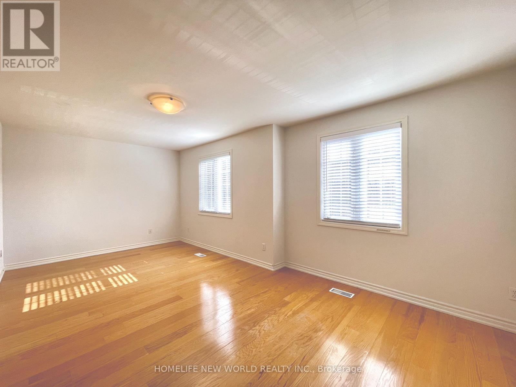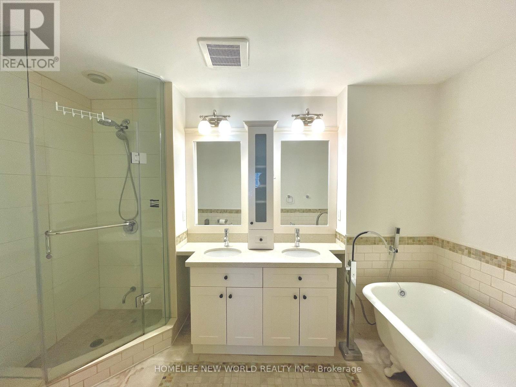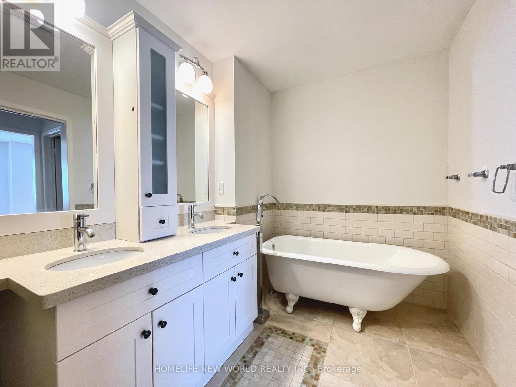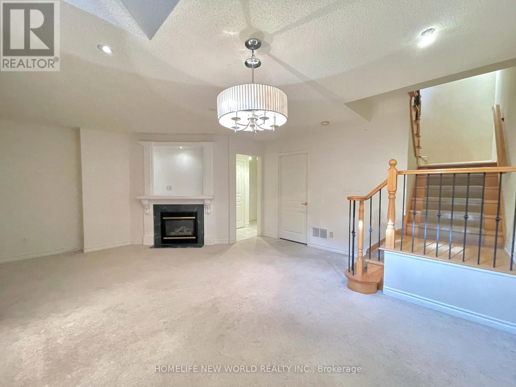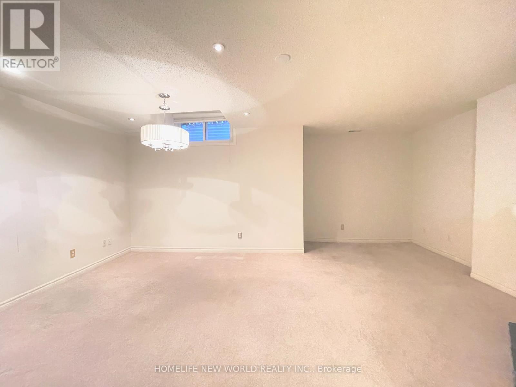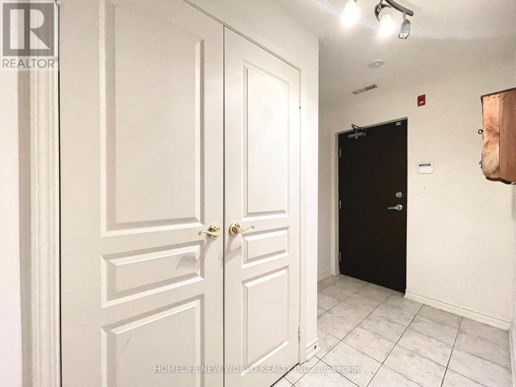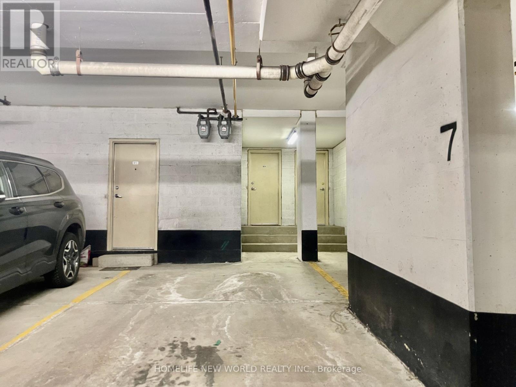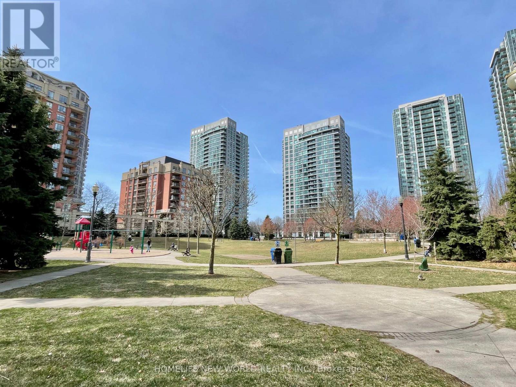604 - 11 Everson Drive Toronto (Willowdale East), Ontario M2N 7B9

$1,150,000管理费,Water, Parking, Insurance
$594.55 每月
管理费,Water, Parking, Insurance
$594.55 每月Beautiful 3-storey townhome in a quiet, family-friendly enclave near Yonge & Sheppard. Approx. 1900 sqft of well-designed living space (per MPAC) plus a full basement recreation room perfect for a playroom, home office, or gym. Features hardwood floors on the main level, a modern kitchen with granite counters, centre island, and stainless steel appliances. The spacious primary suite offers a 5-pc ensuite with double sinks, glass shower, bathtub, and his/her walk-in closets with organizers. Enjoy direct underground parking access and a rare private front courtyard. Steps to top schools, parks, subway, Hwy 401, Whole Foods, shops & dining. Ideal for families seeking comfort and convenience, or investors looking for an upscale, high-demand location. (id:43681)
房源概要
| MLS® Number | C12217912 |
| 房源类型 | 民宅 |
| 社区名字 | Willowdale East |
| 社区特征 | Pet Restrictions |
| 总车位 | 1 |
详 情
| 浴室 | 3 |
| 地上卧房 | 3 |
| 总卧房 | 3 |
| 家电类 | 烘干机, 洗衣机, 窗帘 |
| 地下室进展 | 已装修 |
| 地下室功能 | Separate Entrance |
| 地下室类型 | N/a (finished) |
| 空调 | 中央空调 |
| 外墙 | 砖 |
| Flooring Type | Carpeted, Hardwood |
| 客人卫生间(不包含洗浴) | 1 |
| 供暖方式 | 天然气 |
| 供暖类型 | 压力热风 |
| 储存空间 | 3 |
| 内部尺寸 | 1800 - 1999 Sqft |
| 类型 | 联排别墅 |
车 位
| 地下 | |
| Garage |
土地
| 英亩数 | 无 |
房 间
| 楼 层 | 类 型 | 长 度 | 宽 度 | 面 积 |
|---|---|---|---|---|
| 二楼 | 第二卧房 | 4.27 m | 2.74 m | 4.27 m x 2.74 m |
| 二楼 | 第三卧房 | 3.05 m | 2.67 m | 3.05 m x 2.67 m |
| 三楼 | 主卧 | 5.94 m | 3.34 m | 5.94 m x 3.34 m |
| 地下室 | 娱乐,游戏房 | 5.94 m | 4.27 m | 5.94 m x 4.27 m |
| 一楼 | 客厅 | 5.94 m | 4.27 m | 5.94 m x 4.27 m |
| 一楼 | 餐厅 | 5.94 m | 4.27 m | 5.94 m x 4.27 m |
| 一楼 | 厨房 | 3.66 m | 2.44 m | 3.66 m x 2.44 m |

