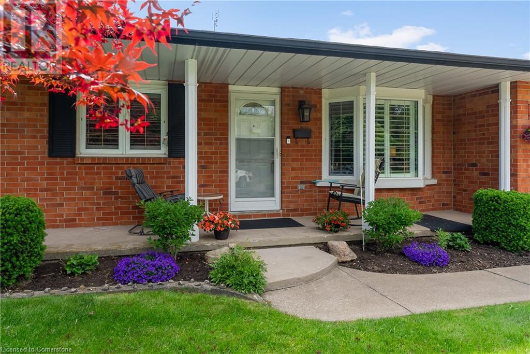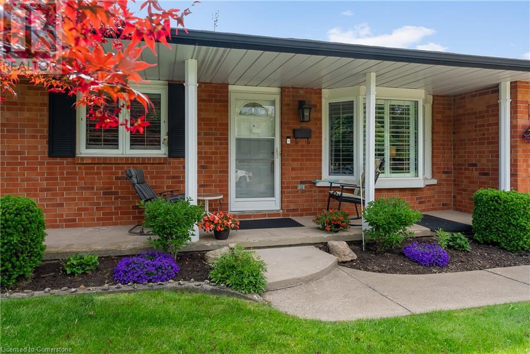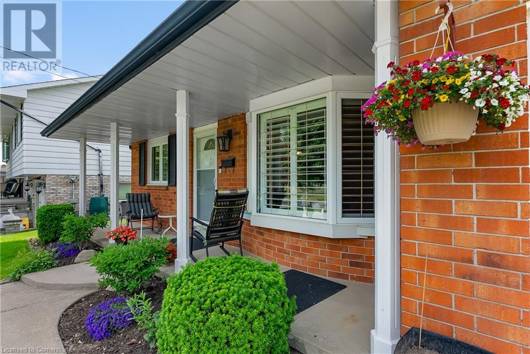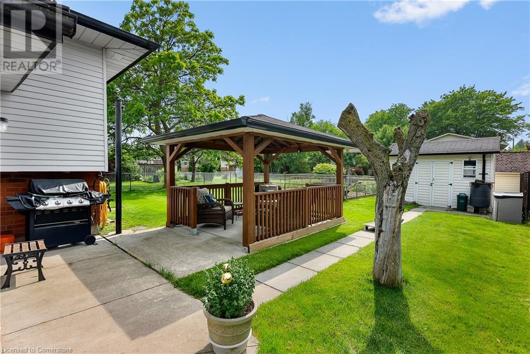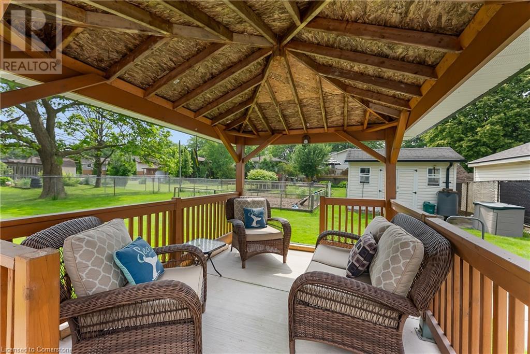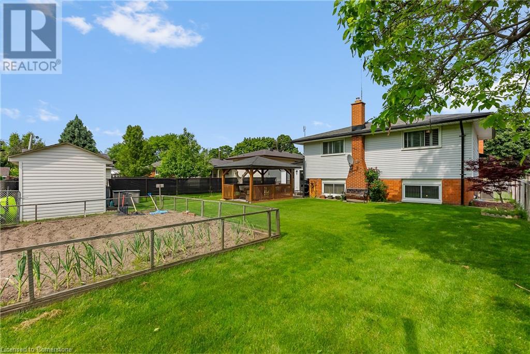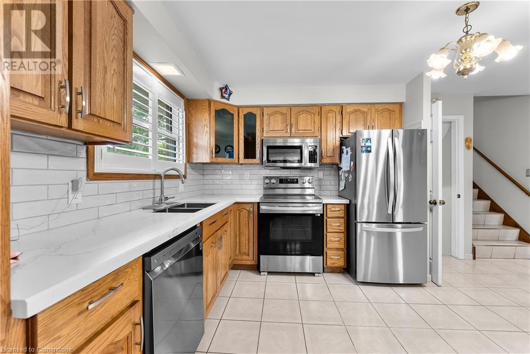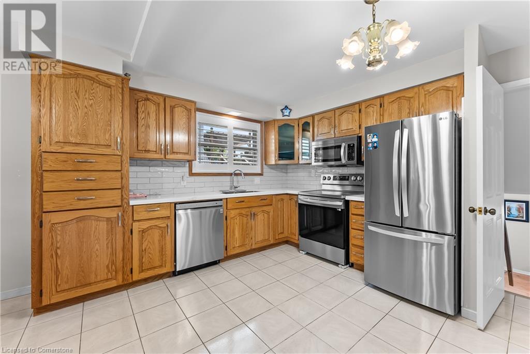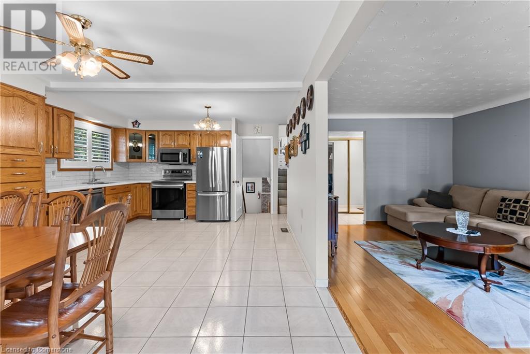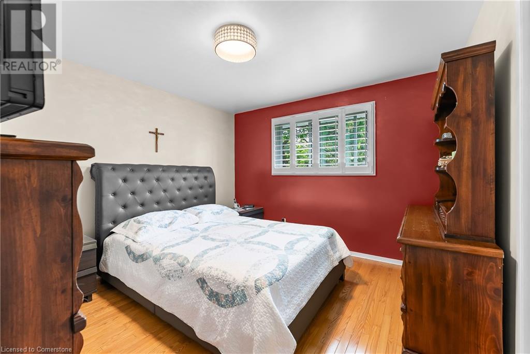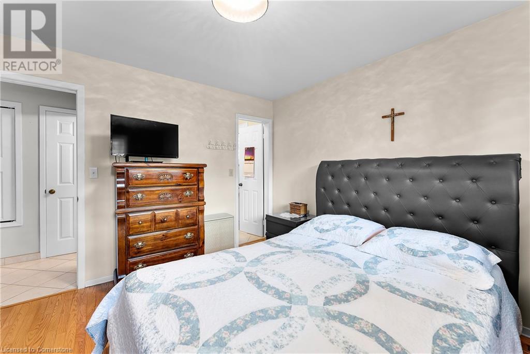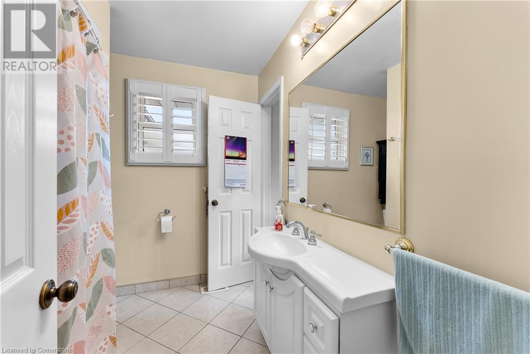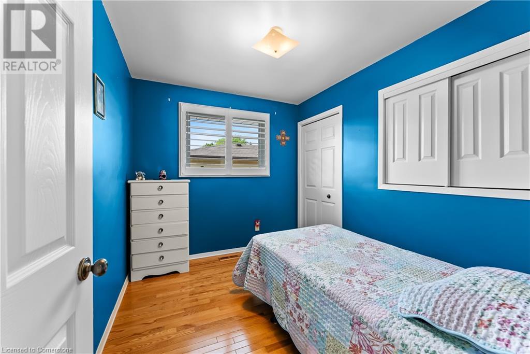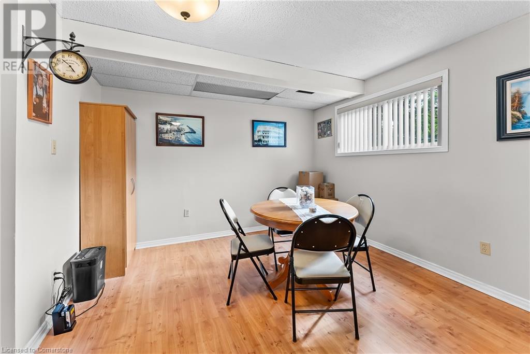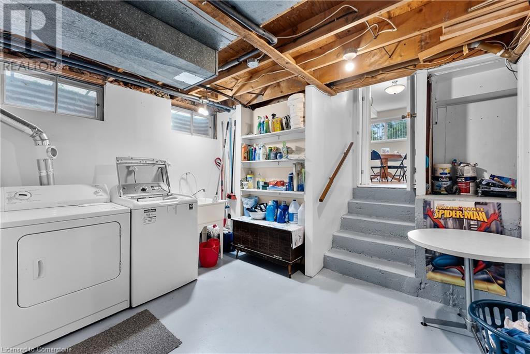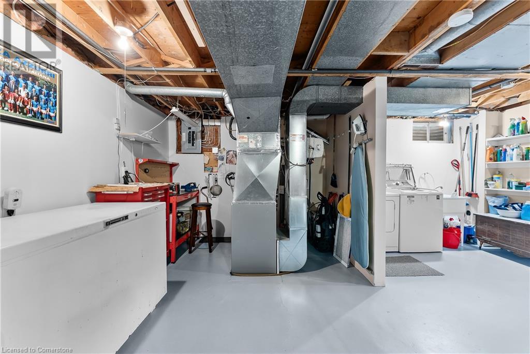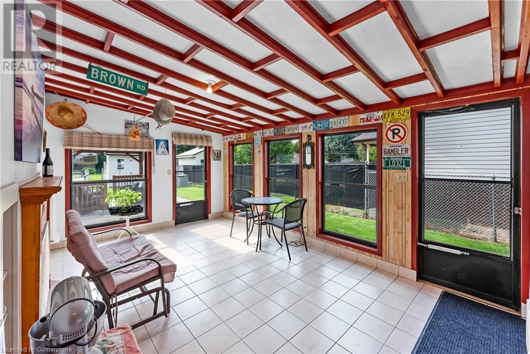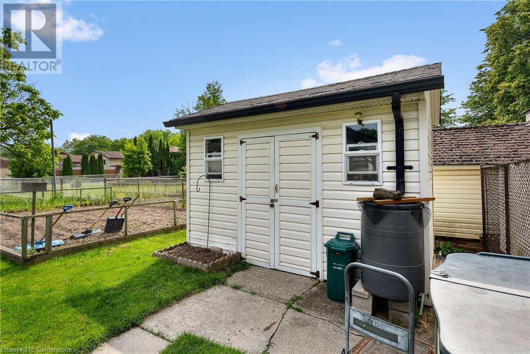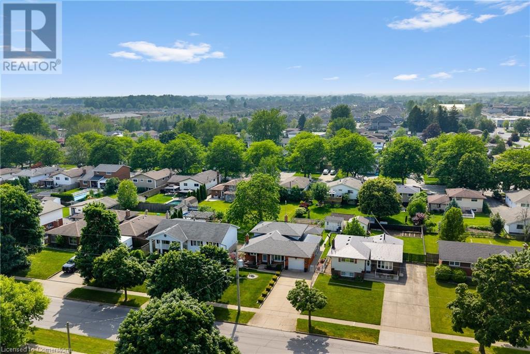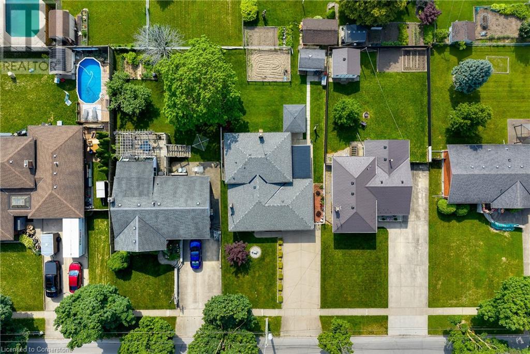3 卧室
2 浴室
1106 sqft
中央空调
风热取暖
$649,900
Welcome to this immaculate backsplit, lovingly maintained by the original owners since 1976. Pride of ownership shines throughout every corner of this well-cared-for home. Offering three spacious bedrooms, two bathrooms, and a large lower-level family room featuring a cozy gas fireplace. The additional bonus room on the lowest level provides flexible space perfect for a games room, home office, extra bedroom, or storage. Conveniently located directly across from Westlane Secondary School, with shopping, dining, public transit, and countless amenities just minutes away. This home comes loaded with thoughtful updates, including California shutters on main windows (2022), backsplash and granite countertops in the kitchen (2023), a new roof (2025), extra attic insulation, and a furnace that's approximately 10 years old. Additional highlights include a beautiful 17x10 three-season sunroom, a 10x8 gazebo (2020), and a 19x12 single-car garage. Freshly painted and move-in ready, this home is waiting for its next chapter and its next set of cherished memories. (id:43681)
房源概要
|
MLS® Number
|
40739621 |
|
房源类型
|
民宅 |
|
附近的便利设施
|
公共交通, 学校 |
|
设备类型
|
热水器 |
|
特征
|
自动车库门 |
|
总车位
|
5 |
|
租赁设备类型
|
热水器 |
详 情
|
浴室
|
2 |
|
地上卧房
|
3 |
|
总卧房
|
3 |
|
家电类
|
Central Vacuum, 洗碗机, 烘干机, 微波炉, 洗衣机 |
|
地下室进展
|
已完成 |
|
地下室类型
|
Full (unfinished) |
|
施工种类
|
独立屋 |
|
空调
|
中央空调 |
|
外墙
|
铝壁板, 砖 |
|
供暖方式
|
天然气 |
|
供暖类型
|
压力热风 |
|
内部尺寸
|
1106 Sqft |
|
类型
|
独立屋 |
|
设备间
|
市政供水 |
车 位
土地
|
英亩数
|
无 |
|
土地便利设施
|
公共交通, 学校 |
|
污水道
|
城市污水处理系统 |
|
土地深度
|
133 Ft |
|
土地宽度
|
54 Ft |
|
规划描述
|
R1d, Os, Nc, R4, R5b |
房 间
| 楼 层 |
类 型 |
长 度 |
宽 度 |
面 积 |
|
二楼 |
四件套浴室 |
|
|
Measurements not available |
|
二楼 |
四件套浴室 |
|
|
Measurements not available |
|
地下室 |
洗衣房 |
|
|
11'6'' x 7'7'' |
|
地下室 |
其它 |
|
|
12'10'' x 8'6'' |
|
Lower Level |
家庭房 |
|
|
23'11'' x 14'9'' |
|
一楼 |
门厅 |
|
|
15'5'' x 8'2'' |
|
一楼 |
客厅 |
|
|
15'9'' x 11'6'' |
|
一楼 |
厨房 |
|
|
19'8'' x 13'5'' |
|
Upper Level |
卧室 |
|
|
12'2'' x 9'6'' |
|
Upper Level |
卧室 |
|
|
12'2'' x 11'6'' |
|
Upper Level |
卧室 |
|
|
12'10'' x 11'6'' |
https://www.realtor.ca/real-estate/28446481/6011-pitton-road-niagara-falls


