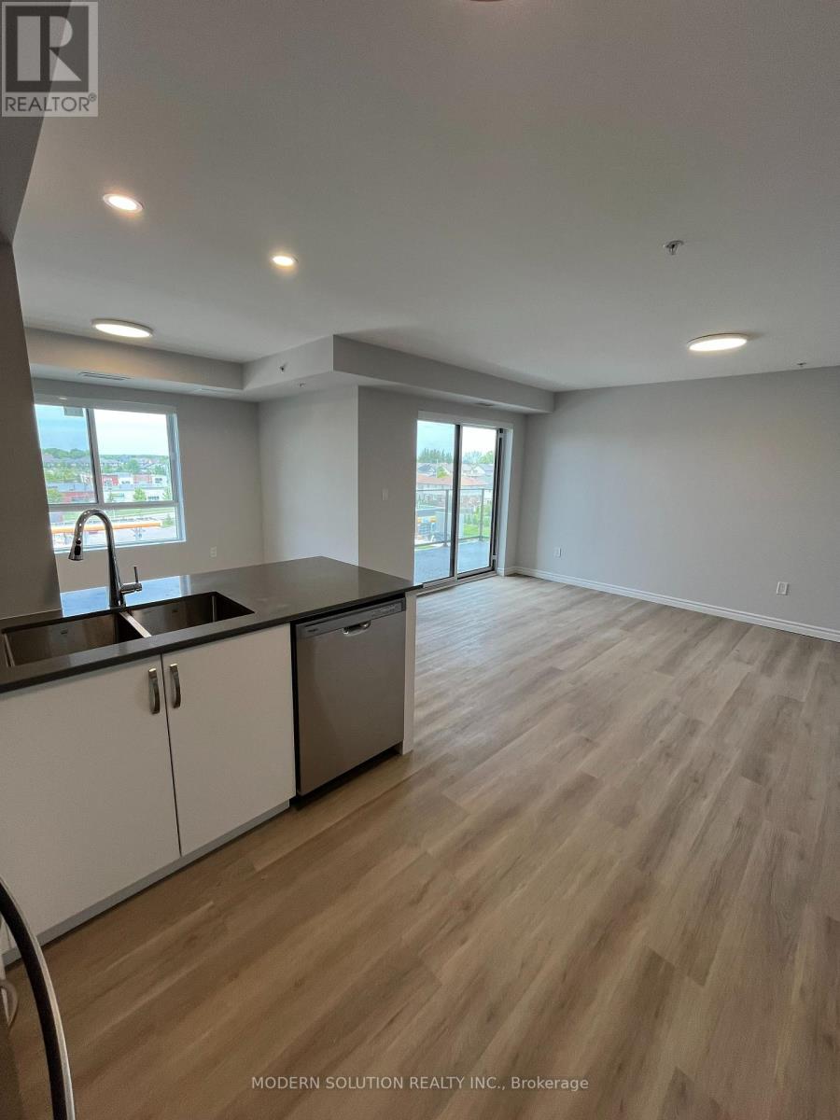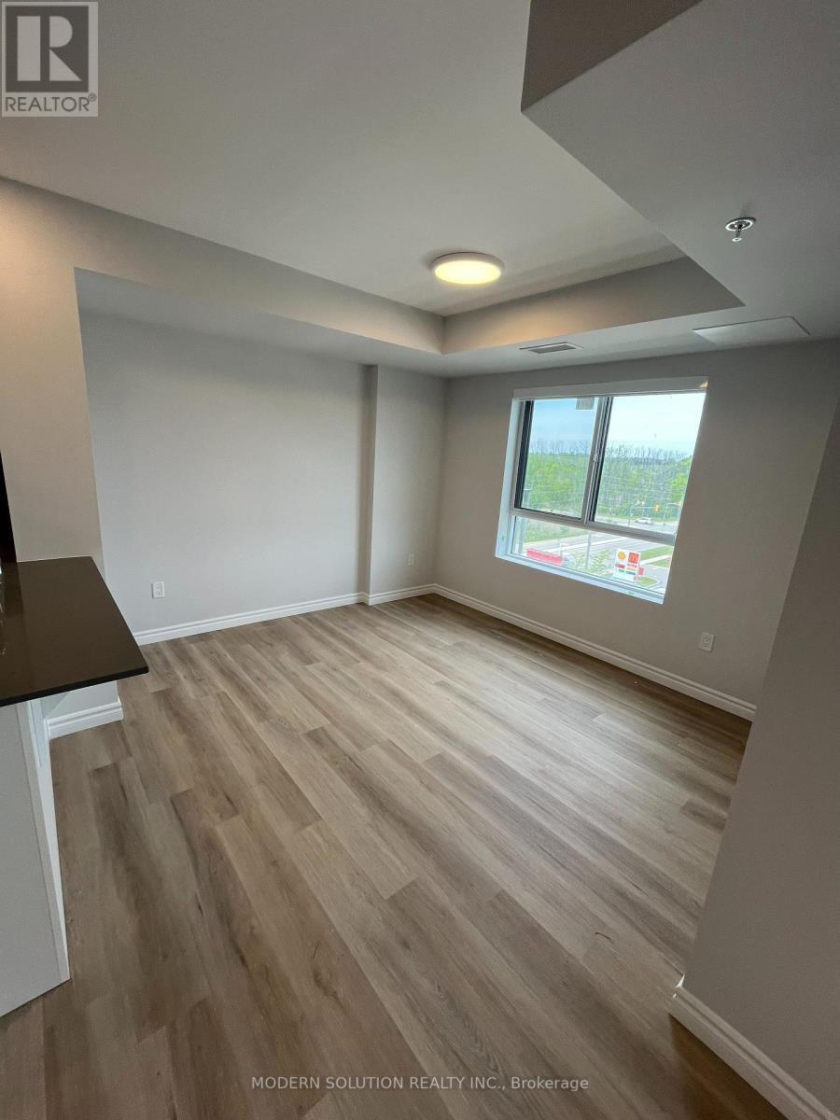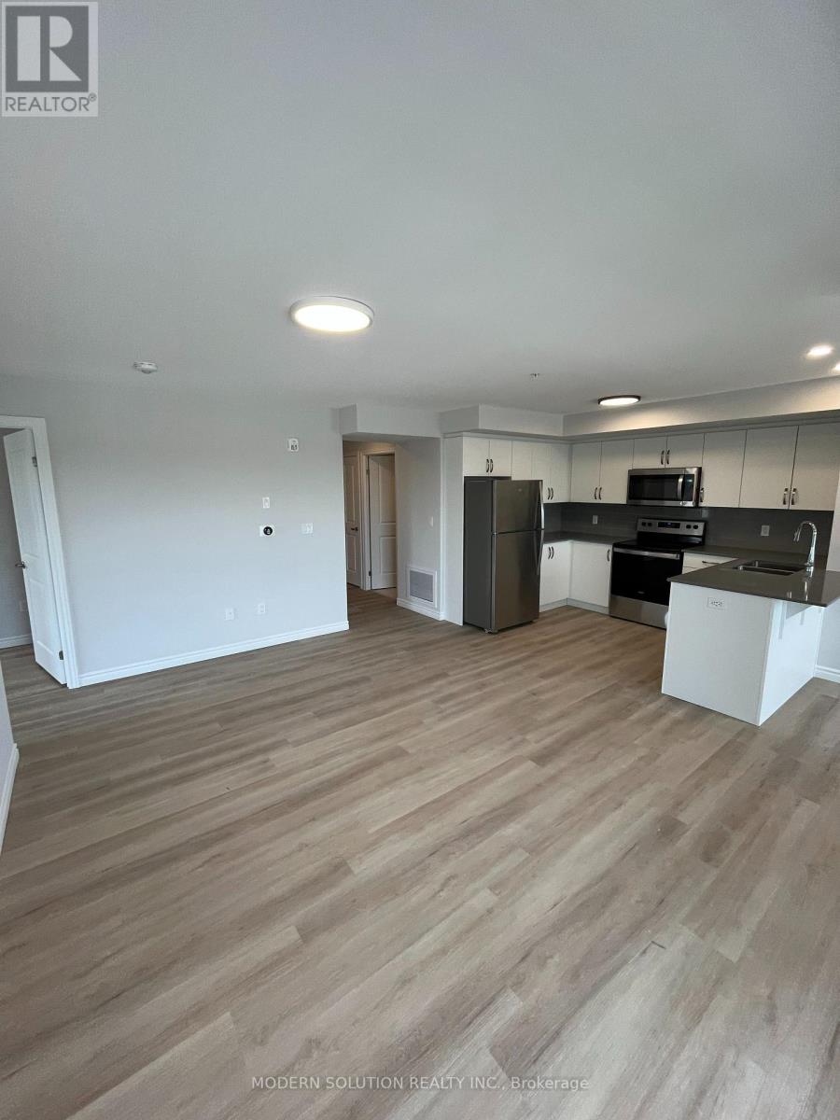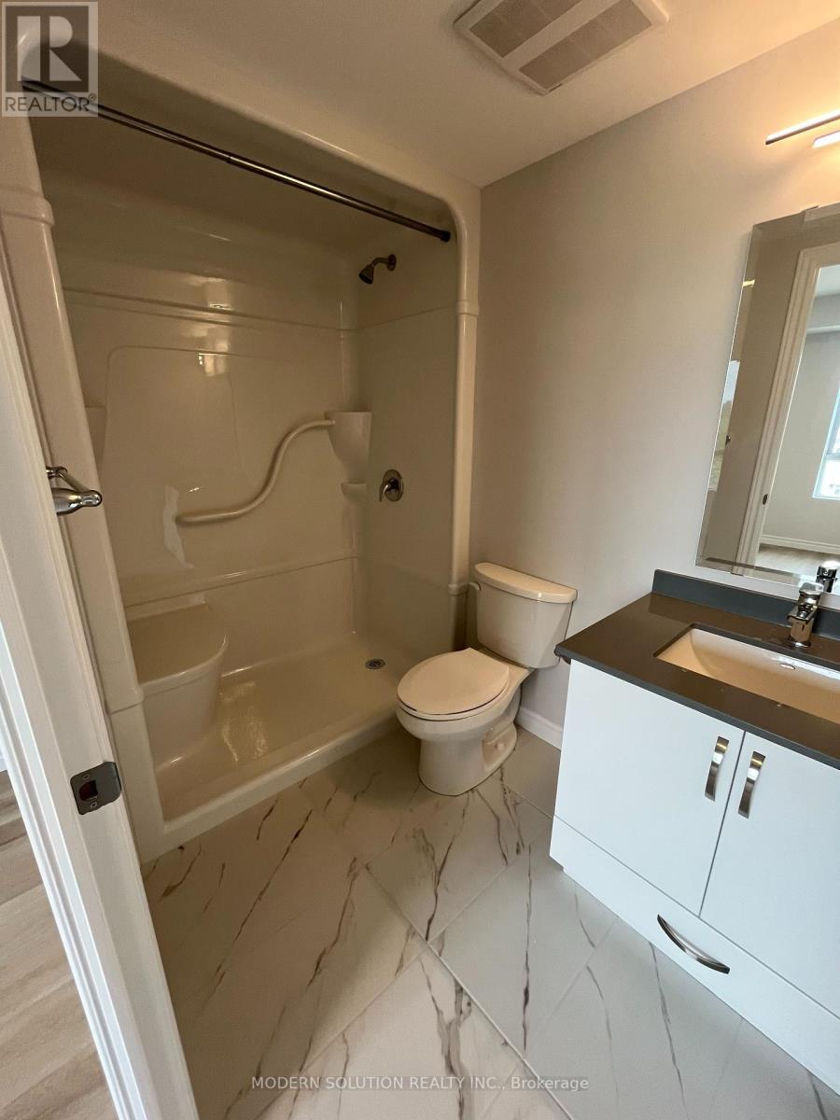2 卧室
2 浴室
1000 - 1199 sqft
中央空调
风热取暖
$2,908 Monthly
1 Free Month Included! Welcome to this beautifully designed 2-bedroom, 2-bath condo offering 1,143 square feet of stylish and functional living space in one of Guelphs most desirable communities. From the moment you enter through the welcoming foyer and hallway, you'll feel the comfort and flow of this thoughtfully laid-out home. The open-concept living and dining area is filled with natural light and offers a perfect space for both relaxing and entertaining. Step out onto your private balcony to enjoy peaceful views of surrounding greenery your own personal oasis in the city. Home chefs will appreciate the generous kitchen layout with ample counter space, perfect for cooking and hosting. The spacious primary suite features a large walk-in closet and a modern ensuite bath, while the second bedroom is ideal for guests, a home office, or family, with a full second bath conveniently nearby. Enjoy the privacy and practicality of your own in-suite laundry room, tucked away for quiet convenience. Located just minutes from Guelphs charming downtown, local shops, cafés, scenic trails, and public transit, this condo offers a rare blend of urban living and natural beauty. Whether you're upsizing, downsizing, or just looking for the perfect home base this is a must-see. (id:43681)
房源概要
|
MLS® Number
|
X12206886 |
|
房源类型
|
民宅 |
|
社区名字
|
Grange Road |
|
社区特征
|
Pet Restrictions |
|
特征
|
阳台, 无地毯 |
|
总车位
|
1 |
详 情
|
浴室
|
2 |
|
地上卧房
|
2 |
|
总卧房
|
2 |
|
Age
|
New Building |
|
家电类
|
洗碗机, 烘干机, 微波炉, 炉子, 洗衣机, 冰箱 |
|
空调
|
中央空调 |
|
外墙
|
砖, 混凝土 |
|
供暖方式
|
天然气 |
|
供暖类型
|
压力热风 |
|
内部尺寸
|
1000 - 1199 Sqft |
|
类型
|
公寓 |
车 位
土地
房 间
| 楼 层 |
类 型 |
长 度 |
宽 度 |
面 积 |
|
一楼 |
厨房 |
3.5 m |
2.26 m |
3.5 m x 2.26 m |
|
一楼 |
餐厅 |
3.37 m |
2.94 m |
3.37 m x 2.94 m |
|
一楼 |
客厅 |
4.92 m |
3.93 m |
4.92 m x 3.93 m |
|
一楼 |
主卧 |
3.98 m |
4.06 m |
3.98 m x 4.06 m |
|
一楼 |
浴室 |
|
|
Measurements not available |
|
一楼 |
第二卧房 |
3.56 m |
2.92 m |
3.56 m x 2.92 m |
|
一楼 |
浴室 |
|
|
Measurements not available |
|
一楼 |
洗衣房 |
|
|
Measurements not available |
https://www.realtor.ca/real-estate/28438995/601-425-watson-parkway-n-guelph-grange-road-grange-road




























