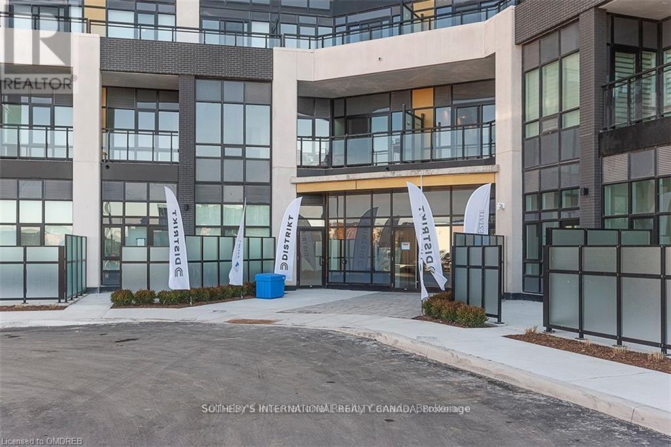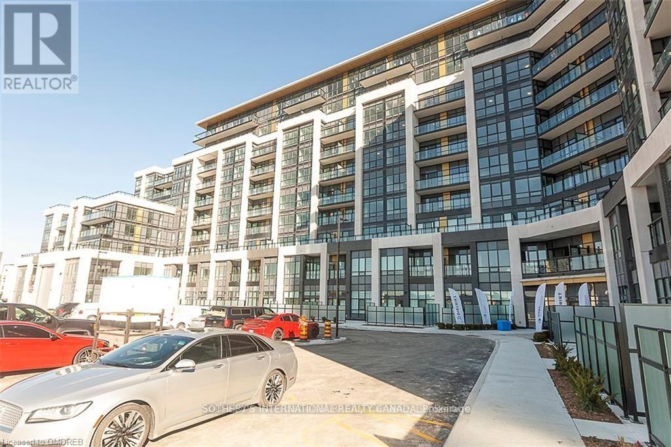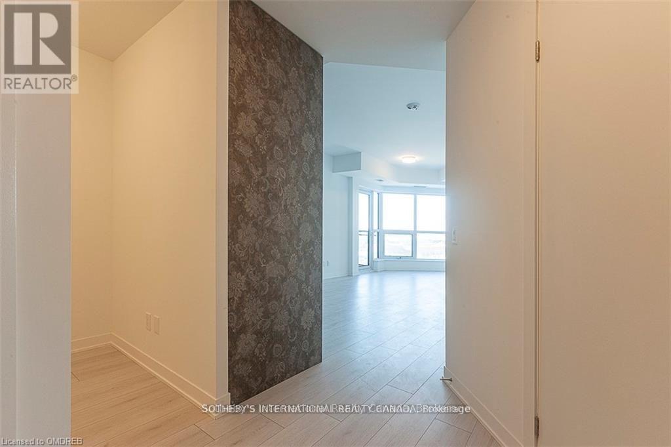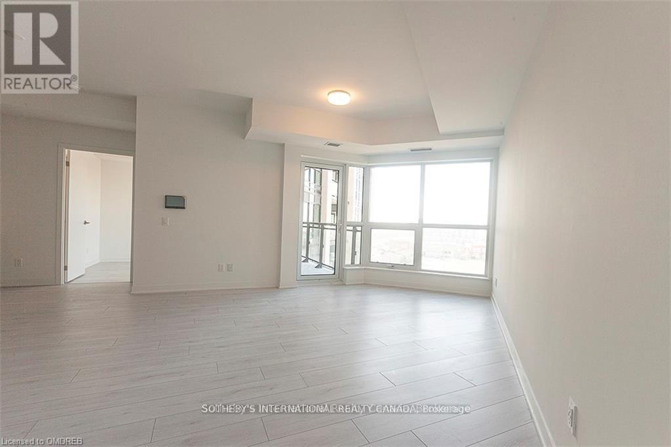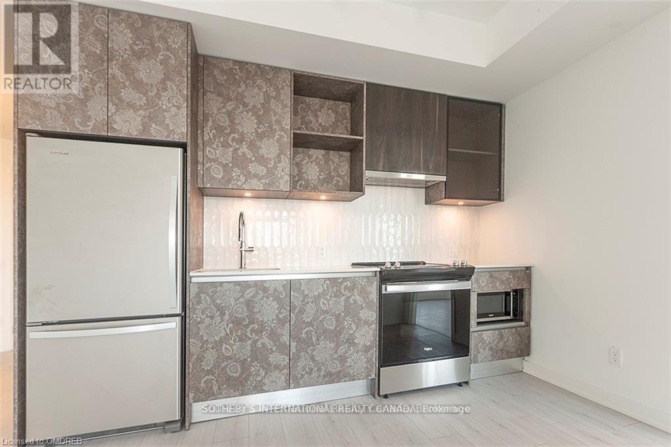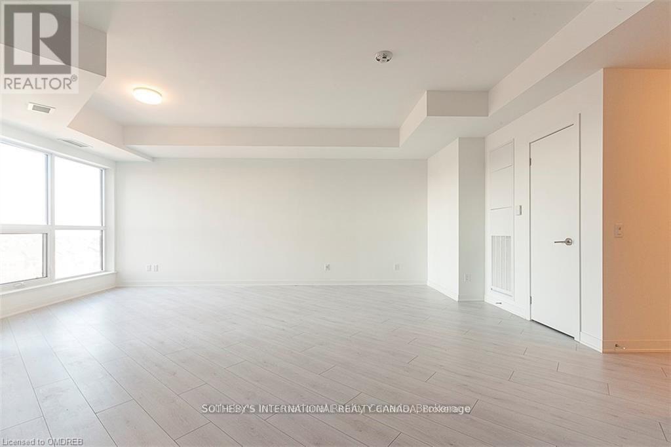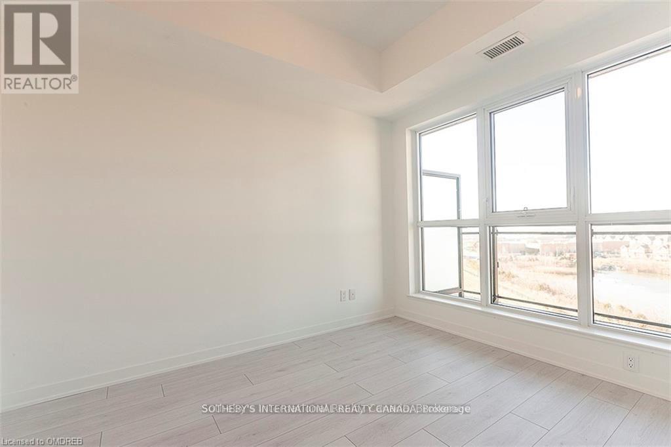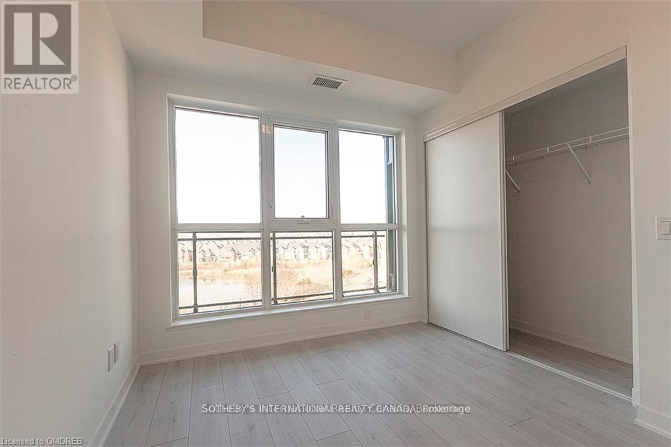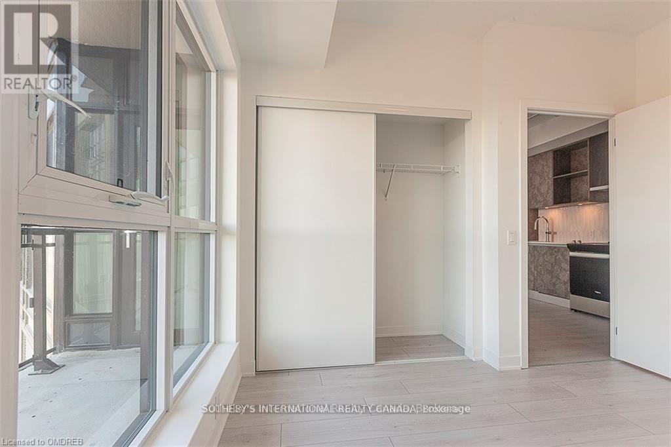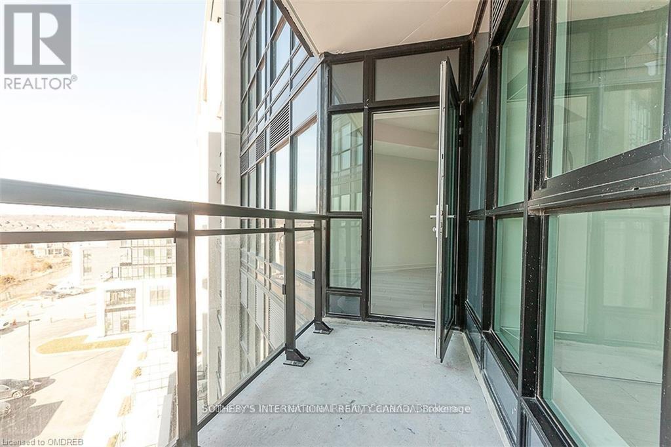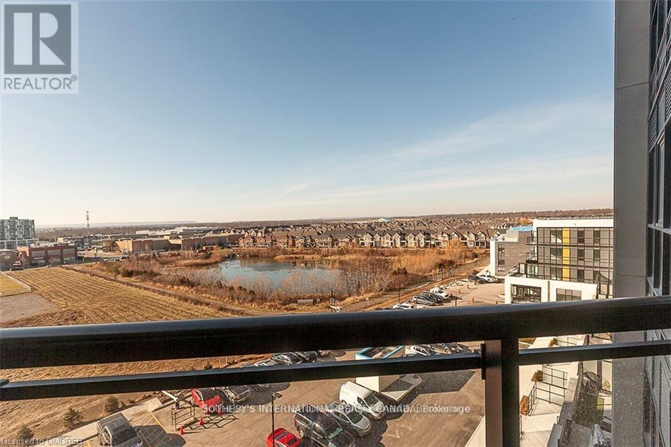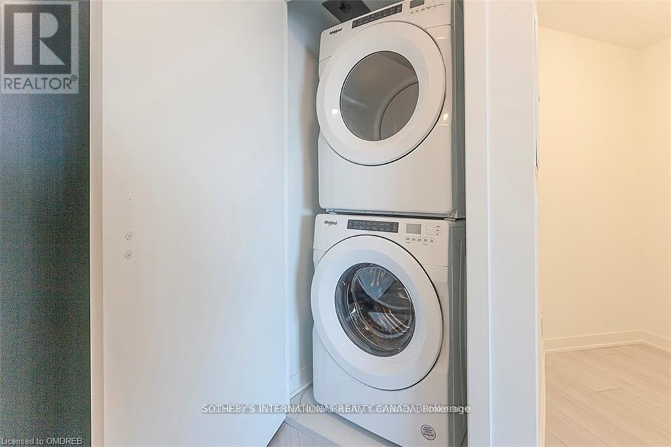1 卧室
2 浴室
700 - 799 sqft
中央空调
风热取暖
$2,350 Monthly
One bedrooms , with Den and 2 baths in District Trailside West,'9'Ceilings,Laminate Flooring, throughout with an open concept floor plan 736 sqft of living space, W/O to Terrace from Living and Bedroom ,Upgraded kitchen features quartz counters, Stainless Steel appliances. Amenities Include Exercise Room ,Party/Meeting Room, & Rooftop Terrace, Lobby & Wi-Fi Lounge, Games Room, Media Room, Close to Grocery Stores, Banks, Retail Shops, Restaurants. Walking distance to new recreational centre, schools, River Glen Park, Sixteen Mile Creek, Lions Valley Park and walking trails. Near Public Transit, Hwys 403, 407 & QEW, Go Train, Schools & Sheridan College and Oakville Trafalgar Hospital. Tenant must provide tenant liability insurance, rental application, and proof of income. Tenant pays hydro and water and heat. INCLUSIONS:S/S Apliancesese , One Parking and Locker. (id:43681)
房源概要
|
MLS® Number
|
W12210545 |
|
房源类型
|
民宅 |
|
社区名字
|
1008 - GO Glenorchy |
|
附近的便利设施
|
医院 |
|
社区特征
|
Pet Restrictions |
|
特征
|
阳台 |
|
总车位
|
1 |
详 情
|
浴室
|
2 |
|
地上卧房
|
1 |
|
总卧房
|
1 |
|
Age
|
New Building |
|
公寓设施
|
健身房, Security/concierge, Recreation Centre, 宴会厅, Visitor Parking, Storage - Locker |
|
空调
|
中央空调 |
|
客人卫生间(不包含洗浴)
|
1 |
|
供暖方式
|
电 |
|
供暖类型
|
压力热风 |
|
内部尺寸
|
700 - 799 Sqft |
|
类型
|
公寓 |
车 位
土地
房 间
| 楼 层 |
类 型 |
长 度 |
宽 度 |
面 积 |
|
一楼 |
客厅 |
5.2 m |
5.2 m |
5.2 m x 5.2 m |
|
一楼 |
餐厅 |
5.2 m |
5.2 m |
5.2 m x 5.2 m |
|
一楼 |
厨房 |
2.3 m |
3.51 m |
2.3 m x 3.51 m |
|
一楼 |
卧室 |
3.2 m |
2.75 m |
3.2 m x 2.75 m |
|
一楼 |
衣帽间 |
2.12 m |
1.82 m |
2.12 m x 1.82 m |
https://www.realtor.ca/real-estate/28447040/601-405-dundas-street-oakville-go-glenorchy-1008-go-glenorchy


