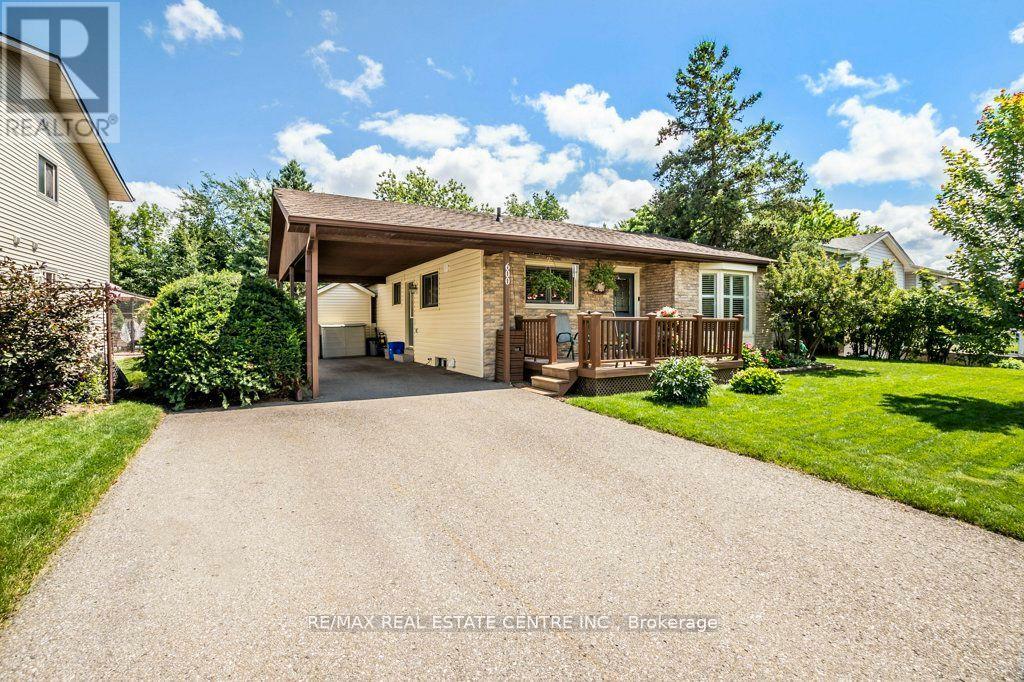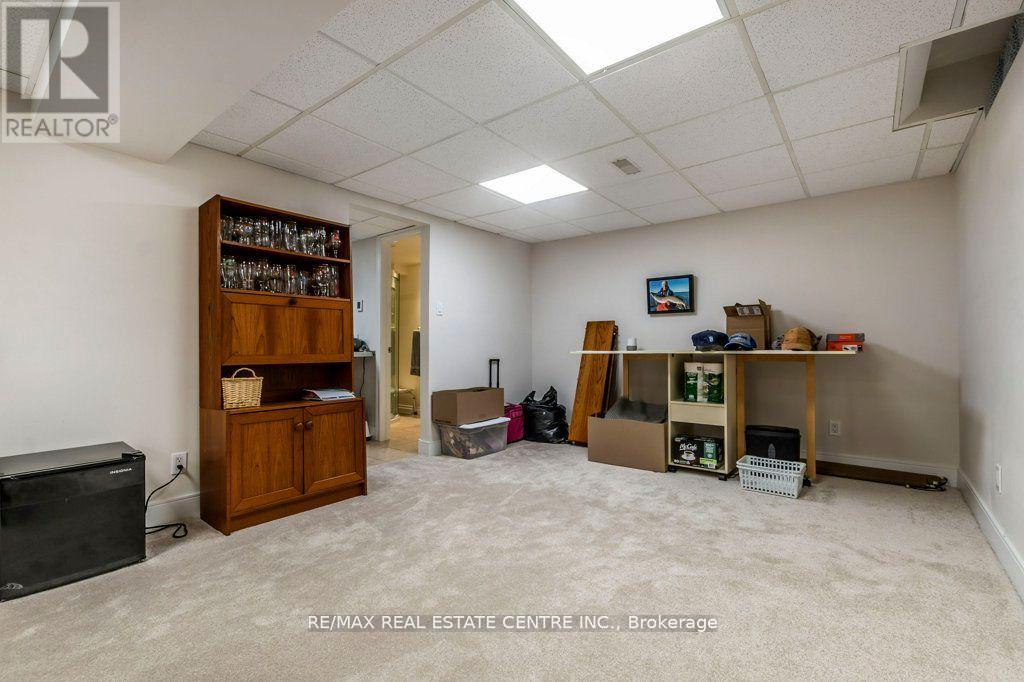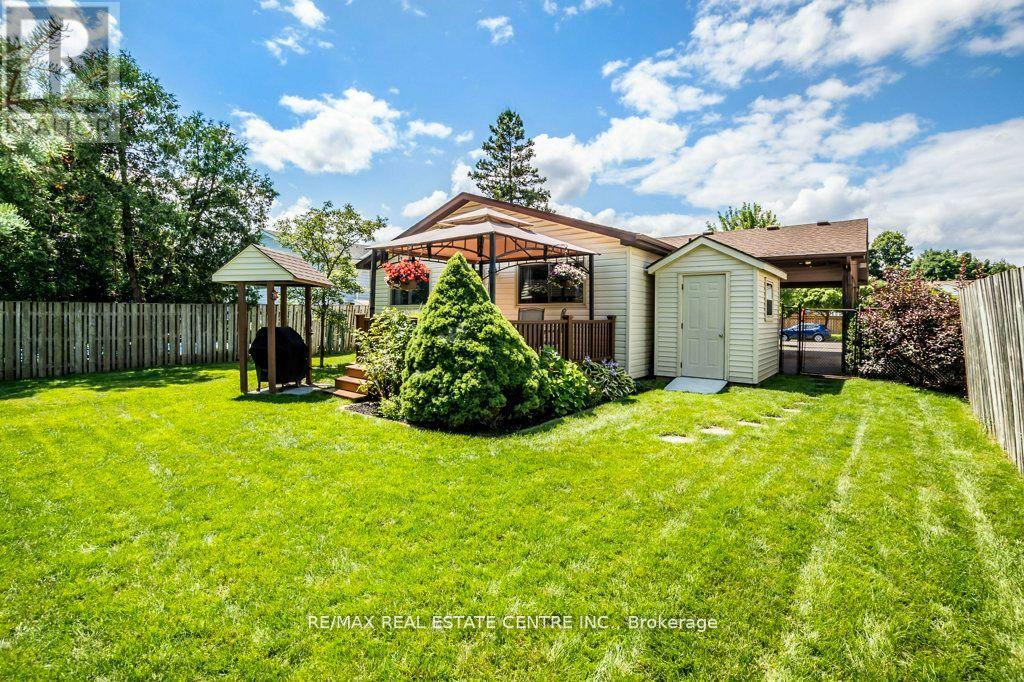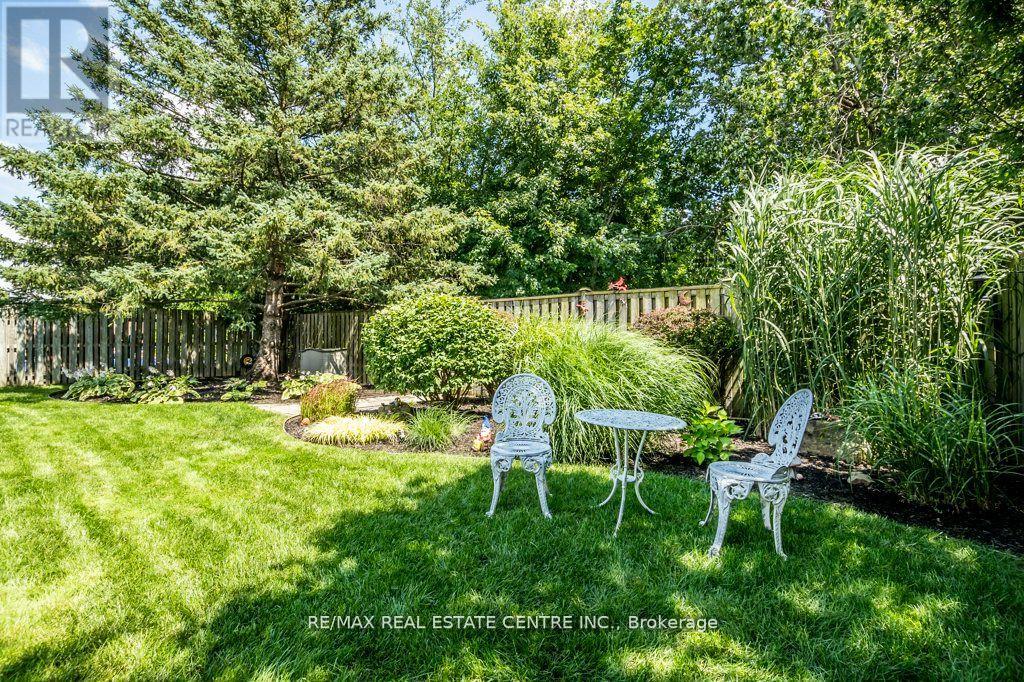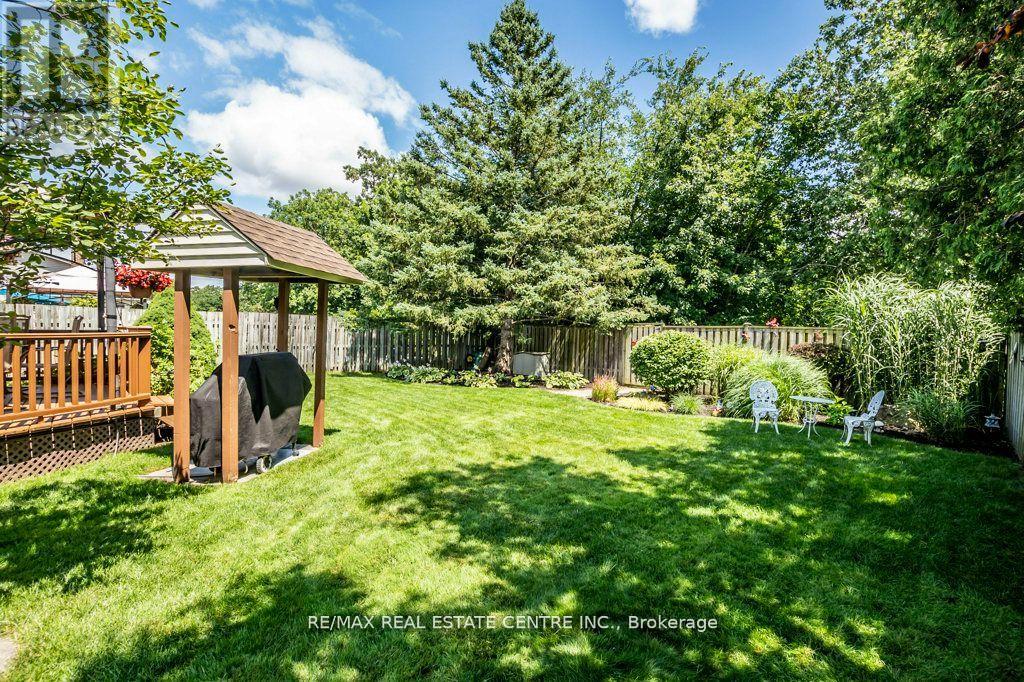3 卧室
2 浴室
1100 - 1500 sqft
平房
中央空调
风热取暖
$999,900
Beautiful three bedroom, two bath bungalow on a huge 59' X 120' lot backing onto a park in highly desired Dorset Park. Extensively renovated and redesigned main floor to allow the kitchen to be open to the living room/dining room. The bright kitchen has custom cabinetry (2023), backsplash, Corian counters, built-in microwave and dishwasher plus a natural gas stove. The eat-in area opens to a distinctive glass and metal railing to the lower level. A huge bay window floods the spacious living room/dining room with natural light. The renovated main bath has a two-sink vanity and is conveniently located next to the three spacious bedrooms. A door to the back deck was created at the end of the redesigned main hallway to provide easy access to the deck with gazebo. Smooth ceilings, distinctive baseboards and doors, pot lights, and luxury vinyl plank flooring and a convenient side door compliment this level. Very recently completed lower level (2023) features a vast recreation room and generous games room with luxury broadloom and pot lights. The convenient three-piece bathroom and hobby room boast in-floor heating. The clean, bright laundry/utility room provides additional storage. Bonus features: vinyl clad windows, hi-efficiency natural gas furnace (2023), central air conditioning, 200-amp electrical service and breaker panel, installed copper wiring throughout, R60 insulation upgrade (2024), gutter guards, shed, and natural gas line to barbeque. Enjoy extended time on the deck with gazebo overlooking the vast backyard and Kinsmen Park. Walking distance to schools, Go Transit, and shopping. Exceptionally well cared for, true pride of ownership, just move in and enjoy. (id:43681)
房源概要
|
MLS® Number
|
W12057530 |
|
房源类型
|
民宅 |
|
社区名字
|
1031 - DP Dorset Park |
|
特征
|
Irregular Lot Size |
|
总车位
|
5 |
详 情
|
浴室
|
2 |
|
地上卧房
|
3 |
|
总卧房
|
3 |
|
Age
|
51 To 99 Years |
|
家电类
|
Water Meter |
|
建筑风格
|
平房 |
|
地下室进展
|
已装修 |
|
地下室类型
|
N/a (finished) |
|
施工种类
|
独立屋 |
|
空调
|
中央空调 |
|
外墙
|
乙烯基壁板 |
|
地基类型
|
混凝土浇筑 |
|
供暖方式
|
天然气 |
|
供暖类型
|
压力热风 |
|
储存空间
|
1 |
|
内部尺寸
|
1100 - 1500 Sqft |
|
类型
|
独立屋 |
|
设备间
|
市政供水 |
车 位
土地
|
英亩数
|
无 |
|
污水道
|
Sanitary Sewer |
|
土地深度
|
120 Ft |
|
土地宽度
|
59 Ft |
|
不规则大小
|
59 X 120 Ft ; 59.48x120.18x50.71x120.18 |
|
规划描述
|
R4-3 |
房 间
| 楼 层 |
类 型 |
长 度 |
宽 度 |
面 积 |
|
地下室 |
洗衣房 |
3.01 m |
4.84 m |
3.01 m x 4.84 m |
|
地下室 |
浴室 |
1.37 m |
2.51 m |
1.37 m x 2.51 m |
|
地下室 |
Games Room |
7.76 m |
4.21 m |
7.76 m x 4.21 m |
|
地下室 |
娱乐,游戏房 |
4.61 m |
8 m |
4.61 m x 8 m |
|
地下室 |
其它 |
2.69 m |
2.67 m |
2.69 m x 2.67 m |
|
一楼 |
厨房 |
3.25 m |
5.16 m |
3.25 m x 5.16 m |
|
一楼 |
客厅 |
5.07 m |
4.54 m |
5.07 m x 4.54 m |
|
一楼 |
餐厅 |
3.61 m |
2.76 m |
3.61 m x 2.76 m |
|
一楼 |
主卧 |
3.45 m |
4.21 m |
3.45 m x 4.21 m |
|
一楼 |
第二卧房 |
3.55 m |
2.83 m |
3.55 m x 2.83 m |
|
一楼 |
第三卧房 |
3.58 m |
2.45 m |
3.58 m x 2.45 m |
|
一楼 |
浴室 |
3.45 m |
2.1 m |
3.45 m x 2.1 m |
https://www.realtor.ca/real-estate/28110303/600-woodward-avenue-milton-dp-dorset-park-1031-dp-dorset-park



