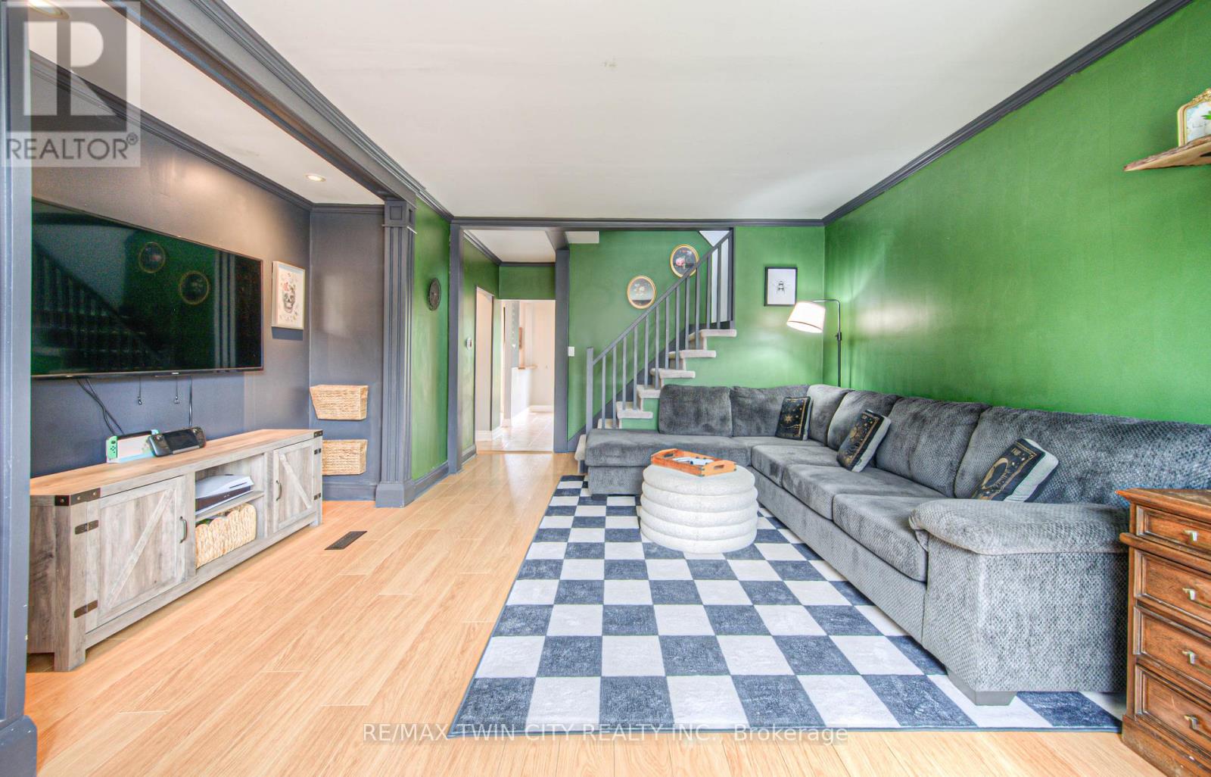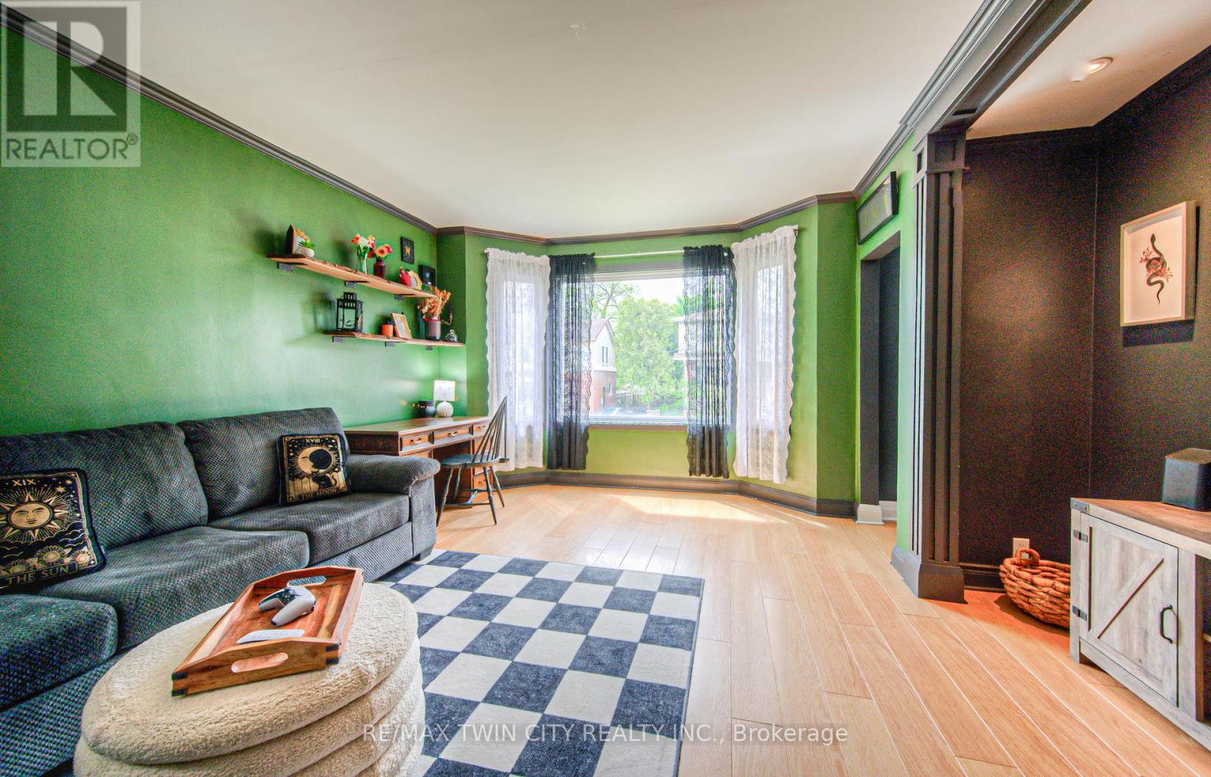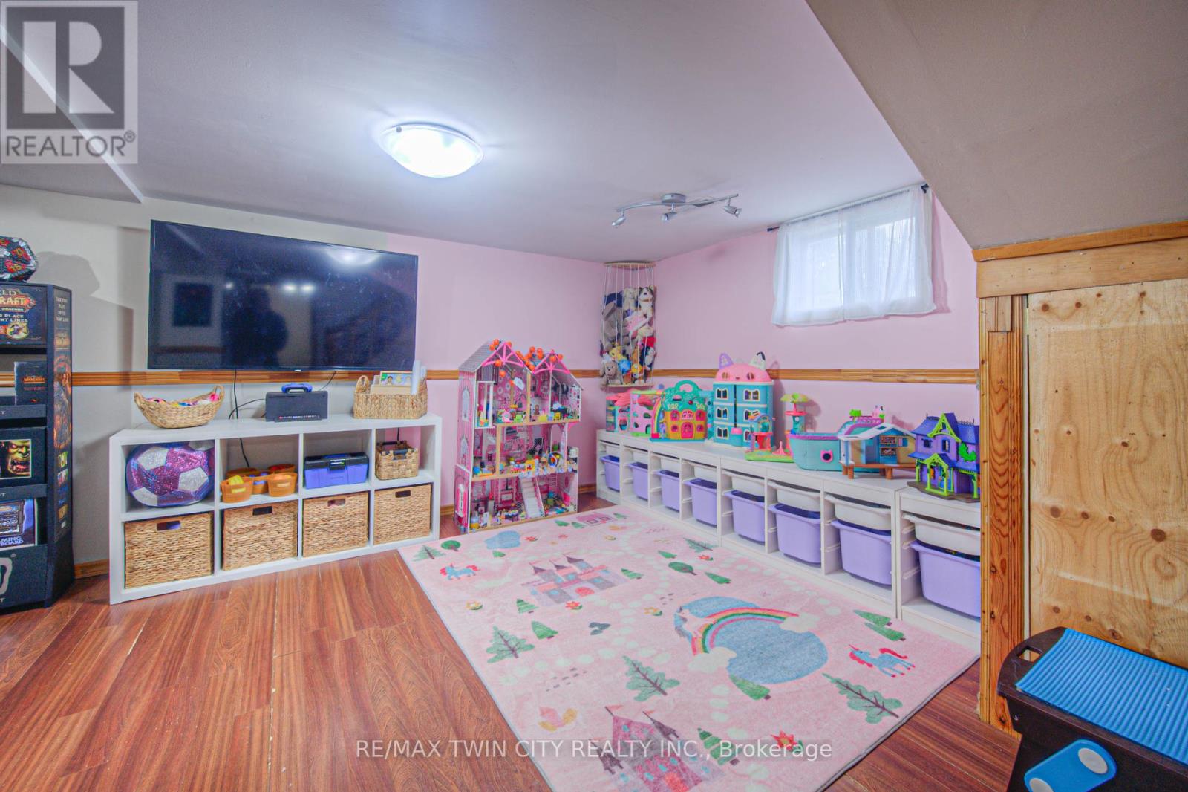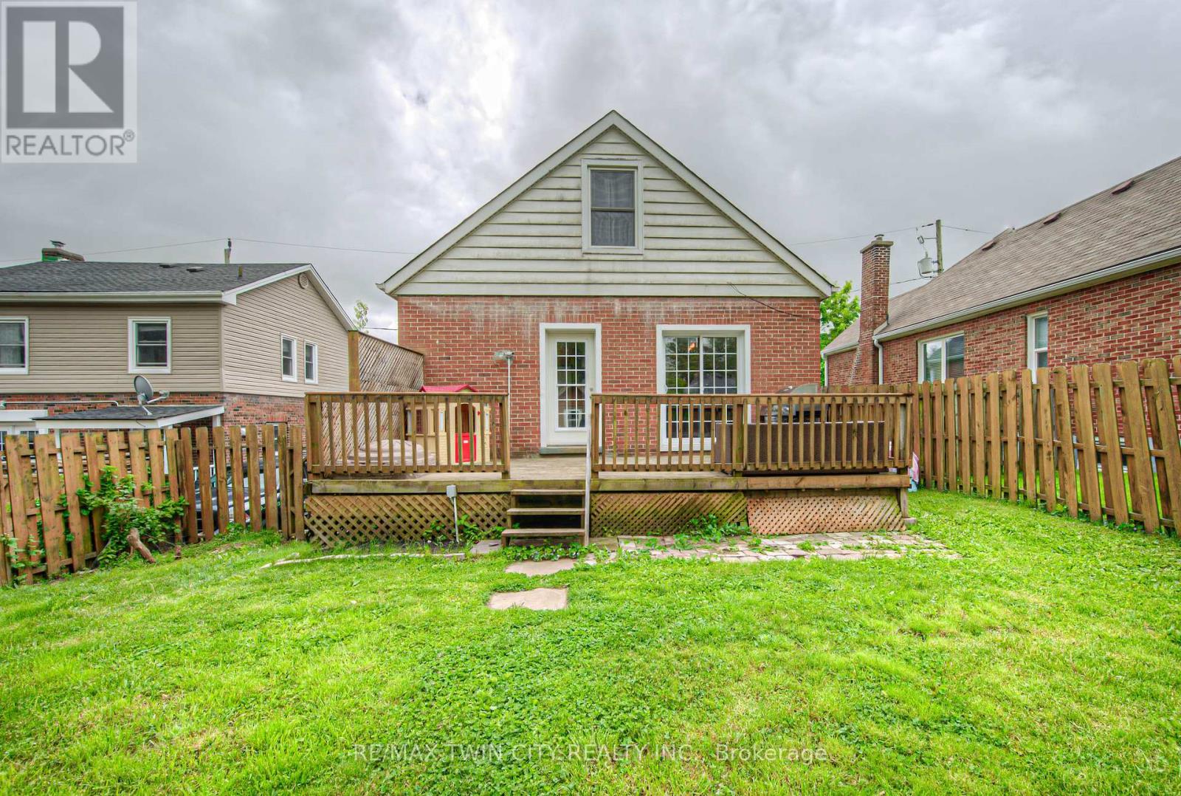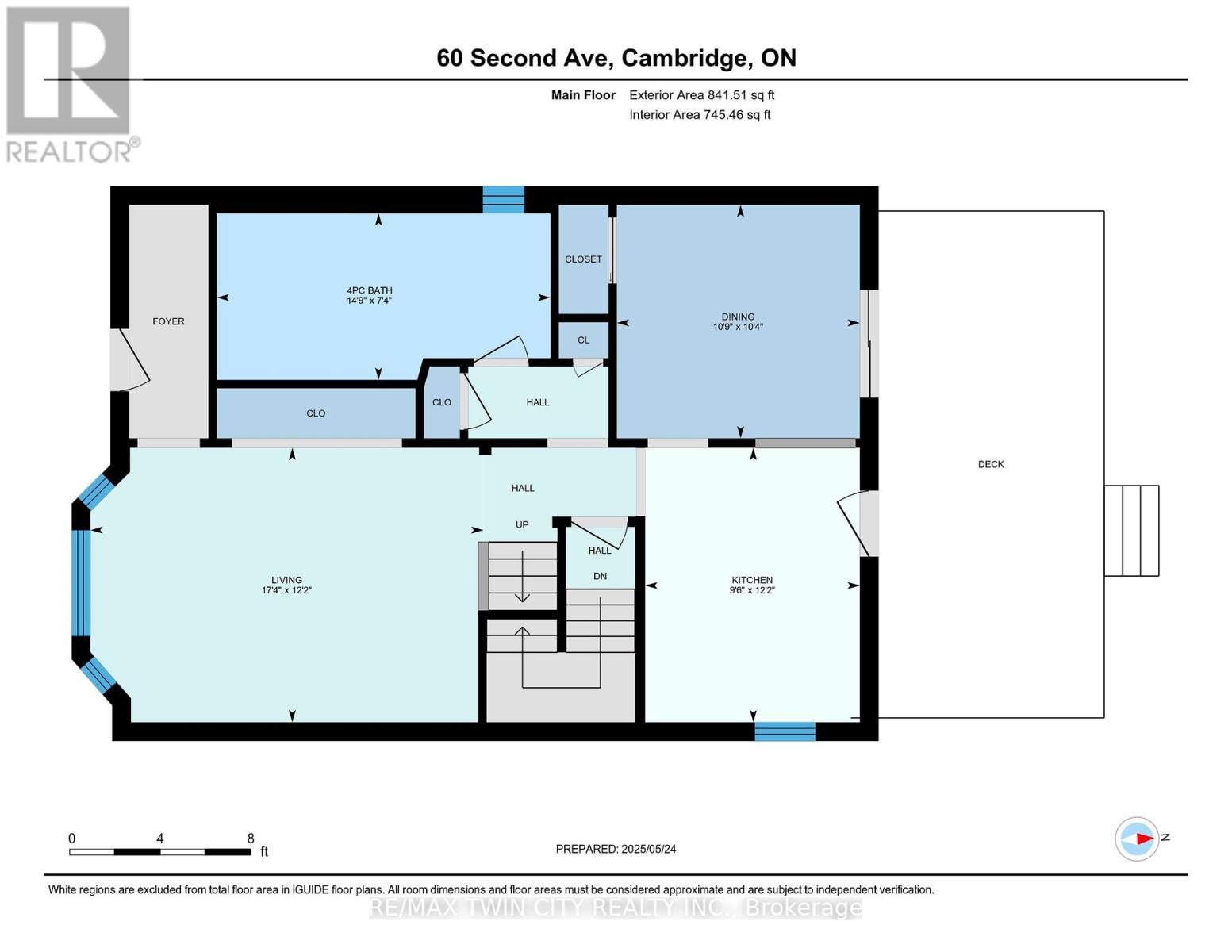3 卧室
2 浴室
1100 - 1500 sqft
壁炉
中央空调
风热取暖
$599,900
Looking for a beautiful starter or retirement home or perhaps a potential separate in law setup with a side door access. This beautiful all brick 3 bedroom gem checks all these boxes!! Situated in a desirable West Galt neighbourhood close to schools & shopping on a pristine manicured lot. Offering a fenced rear yard, 8x10 garden shed and parking for 3 cars. Large pressure treated front deck and a full length rear yard deck. Loaded with lovely upgrades INCLUDING: Beautiful custom kitchen 2016 with granite counters, pantry with pull-outs, under cupboard lighting, stainless Whirlpool appliances F,S,D. Samsung microwave, new main floor 4pc. bathroom (bath-fitter with lifetime warranty) 2024, lower level remodelled 2021 with a 3pc bathroom with oversized jacuzzi tub, rough-in central vac, French drain & sump pump 2021 by crack spec. with transferable lifetime warranty, laundry room with tub, plumbing & electrical 2012, ductless heating & air conditioning 12000 btu each in master bedroom & Living-room 2021, R60 Insulation approx. 2021, roof approx. 10 yrs old with added venting, Don't miss this Charming home that can be yours!! (id:43681)
房源概要
|
MLS® Number
|
X12182245 |
|
房源类型
|
民宅 |
|
设备类型
|
没有 |
|
总车位
|
3 |
|
租赁设备类型
|
没有 |
|
结构
|
Deck |
详 情
|
浴室
|
2 |
|
地上卧房
|
2 |
|
地下卧室
|
1 |
|
总卧房
|
3 |
|
Age
|
51 To 99 Years |
|
公寓设施
|
Fireplace(s) |
|
家电类
|
Water Heater, Water Softener, 洗碗机, 烘干机, Freezer, 微波炉, 炉子, 洗衣机, 冰箱 |
|
地下室进展
|
已装修 |
|
地下室类型
|
全完工 |
|
施工种类
|
独立屋 |
|
空调
|
中央空调 |
|
外墙
|
砖 |
|
壁炉
|
有 |
|
Fireplace Total
|
1 |
|
地基类型
|
水泥 |
|
供暖方式
|
天然气 |
|
供暖类型
|
压力热风 |
|
储存空间
|
2 |
|
内部尺寸
|
1100 - 1500 Sqft |
|
类型
|
独立屋 |
|
设备间
|
市政供水 |
车 位
土地
|
英亩数
|
无 |
|
污水道
|
Sanitary Sewer |
|
土地深度
|
115 Ft |
|
土地宽度
|
40 Ft |
|
不规则大小
|
40 X 115 Ft |
|
规划描述
|
R5 |
房 间
| 楼 层 |
类 型 |
长 度 |
宽 度 |
面 积 |
|
二楼 |
浴室 |
2.31 m |
1.96 m |
2.31 m x 1.96 m |
|
二楼 |
卧室 |
4.37 m |
3.05 m |
4.37 m x 3.05 m |
|
二楼 |
主卧 |
4.57 m |
4.85 m |
4.57 m x 4.85 m |
|
Lower Level |
设备间 |
3.48 m |
6.17 m |
3.48 m x 6.17 m |
|
Lower Level |
卧室 |
3.43 m |
3.02 m |
3.43 m x 3.02 m |
|
Lower Level |
娱乐,游戏房 |
6.86 m |
3.96 m |
6.86 m x 3.96 m |
|
Lower Level |
其它 |
3.45 m |
1.47 m |
3.45 m x 1.47 m |
|
一楼 |
浴室 |
1.4 m |
4.5 m |
1.4 m x 4.5 m |
|
一楼 |
餐厅 |
3.15 m |
3.28 m |
3.15 m x 3.28 m |
|
一楼 |
厨房 |
3.71 m |
2.9 m |
3.71 m x 2.9 m |
|
一楼 |
客厅 |
3.71 m |
5.28 m |
3.71 m x 5.28 m |
https://www.realtor.ca/real-estate/28386635/60-second-avenue-cambridge







