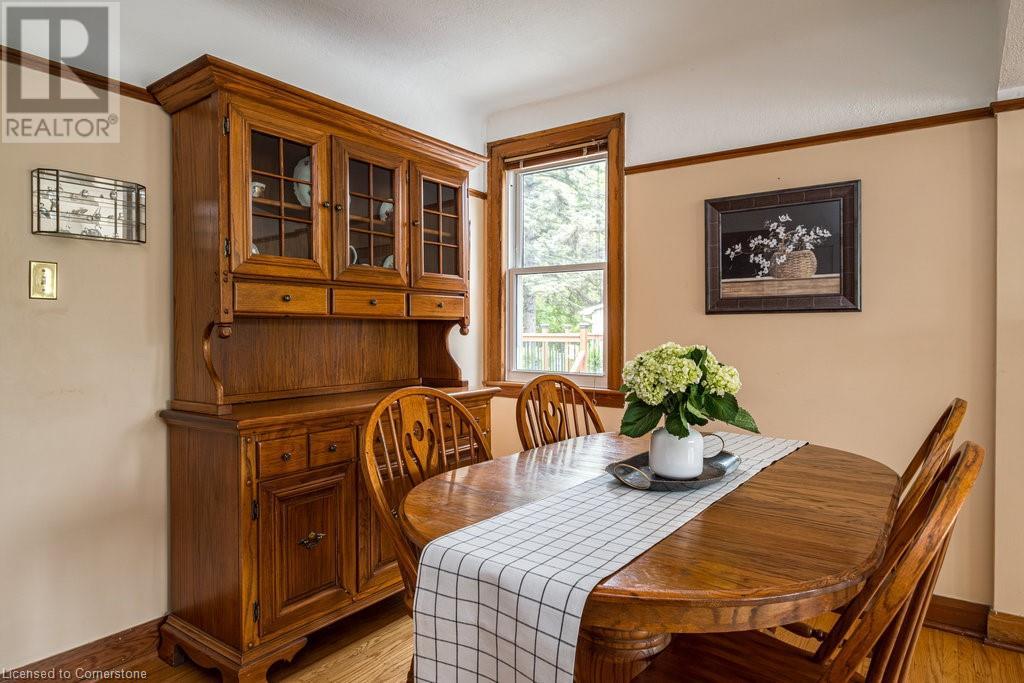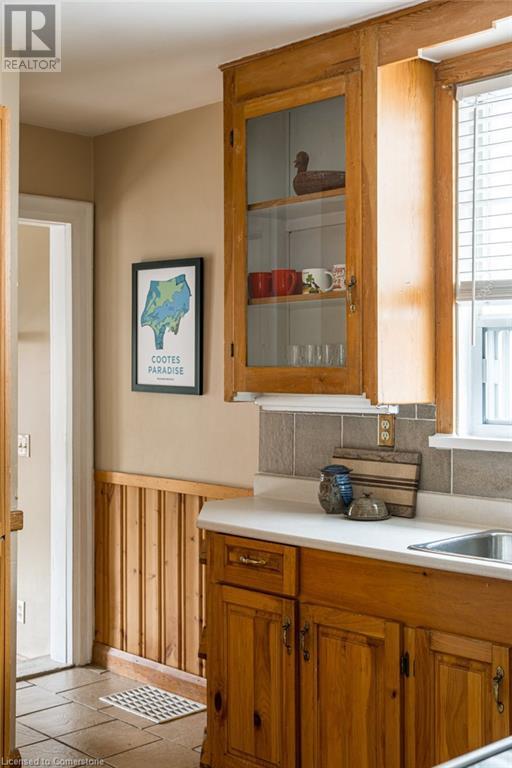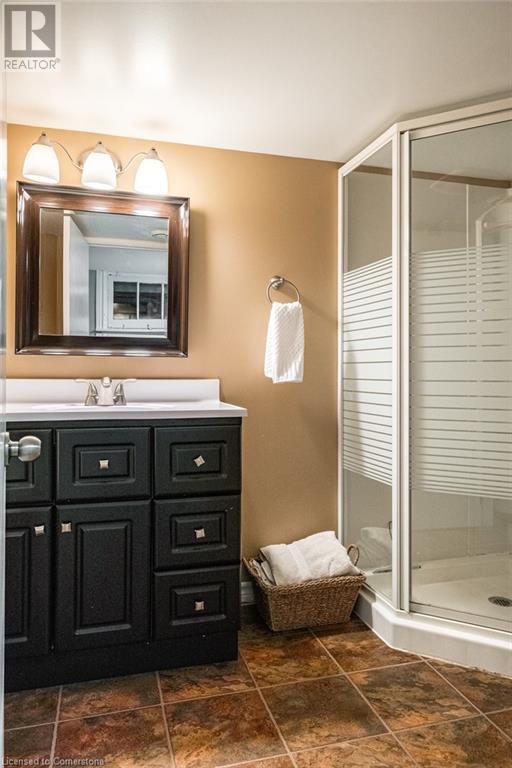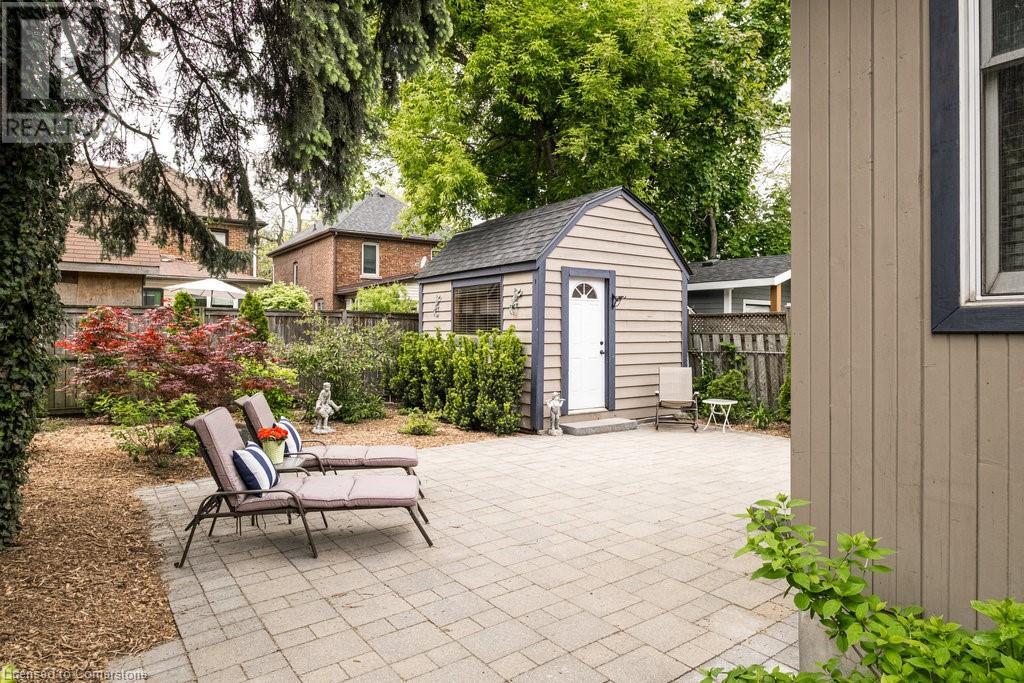3 卧室
2 浴室
1909 sqft
平房
壁炉
中央空调
风热取暖
$699,000
Fantastic find in family friendly Westdale! This 2+1 bed, 2 full bath home with attractive curb appeal is brimming with character even the most discerning Westdale buyer will appreciate. Gleaming original hardwood floors and large sunlit leaded bay windows greet you in the open living/dining combo. Stone fireplace surround with electric insert define the space and create a warm and inviting environment. The kitchen is spacious with a functional layout including breakfast bar and large window above the double sink. Two large bedrooms and full bath on the main level would accommodate easy one floor living. Beyond the kitchen you will find the delightful family room addition with exposed brick and large updated windows. French doors open to the recently hardscaped and landscaped backyard oasis with large hydro connected shed. The fully finished basement offers laundry, a second full bathroom, large open bonus room and a bedroom. Amenities abound in the close vicinity of this home including some of the city's best schools, McMaster University and Hospital, library, shops and cafes of Westdale Village, Churchill Park, Coote's Paradise trails etc. The walkability of this neighbourhood truly cannot be overstated. Whether you are a first time buyer, downsizer or investor, this charming home offers an exciting opportunity to own in Westdale South! (id:43681)
房源概要
|
MLS® Number
|
40735229 |
|
房源类型
|
民宅 |
|
附近的便利设施
|
公共交通, 学校 |
|
设备类型
|
热水器 |
|
总车位
|
3 |
|
租赁设备类型
|
热水器 |
|
结构
|
棚 |
详 情
|
浴室
|
2 |
|
地上卧房
|
2 |
|
地下卧室
|
1 |
|
总卧房
|
3 |
|
家电类
|
洗碗机, 烘干机, 冰箱, 炉子, 洗衣机 |
|
建筑风格
|
平房 |
|
地下室进展
|
已装修 |
|
地下室类型
|
全完工 |
|
施工日期
|
1942 |
|
施工种类
|
独立屋 |
|
空调
|
中央空调 |
|
外墙
|
砖 |
|
壁炉燃料
|
电 |
|
壁炉
|
有 |
|
Fireplace Total
|
1 |
|
壁炉类型
|
Insert,other - See Remarks |
|
地基类型
|
水泥 |
|
供暖方式
|
天然气 |
|
供暖类型
|
压力热风 |
|
储存空间
|
1 |
|
内部尺寸
|
1909 Sqft |
|
类型
|
独立屋 |
|
设备间
|
市政供水 |
土地
|
入口类型
|
Road Access |
|
英亩数
|
无 |
|
土地便利设施
|
公共交通, 学校 |
|
污水道
|
城市污水处理系统 |
|
土地深度
|
100 Ft |
|
土地宽度
|
34 Ft |
|
规划描述
|
C/s-1361 |
房 间
| 楼 层 |
类 型 |
长 度 |
宽 度 |
面 积 |
|
地下室 |
Bonus Room |
|
|
5'4'' x 20'8'' |
|
地下室 |
三件套卫生间 |
|
|
6'4'' x 8'3'' |
|
地下室 |
卧室 |
|
|
13'1'' x 15'7'' |
|
地下室 |
洗衣房 |
|
|
7'0'' x 5'5'' |
|
一楼 |
家庭房 |
|
|
11'6'' x 17'5'' |
|
一楼 |
卧室 |
|
|
12'7'' x 9'4'' |
|
一楼 |
主卧 |
|
|
11'9'' x 9'3'' |
|
一楼 |
四件套浴室 |
|
|
6'0'' x 6'1'' |
|
一楼 |
厨房 |
|
|
13'1'' x 11'1'' |
|
一楼 |
客厅/饭厅 |
|
|
22'8'' x 11'1'' |
https://www.realtor.ca/real-estate/28385765/60-longwood-road-s-hamilton



















































