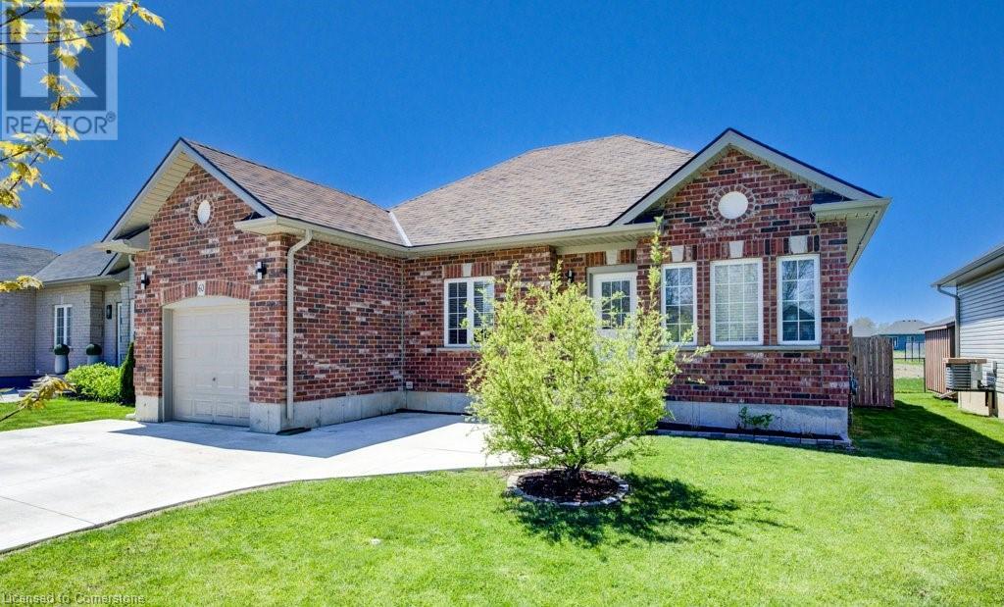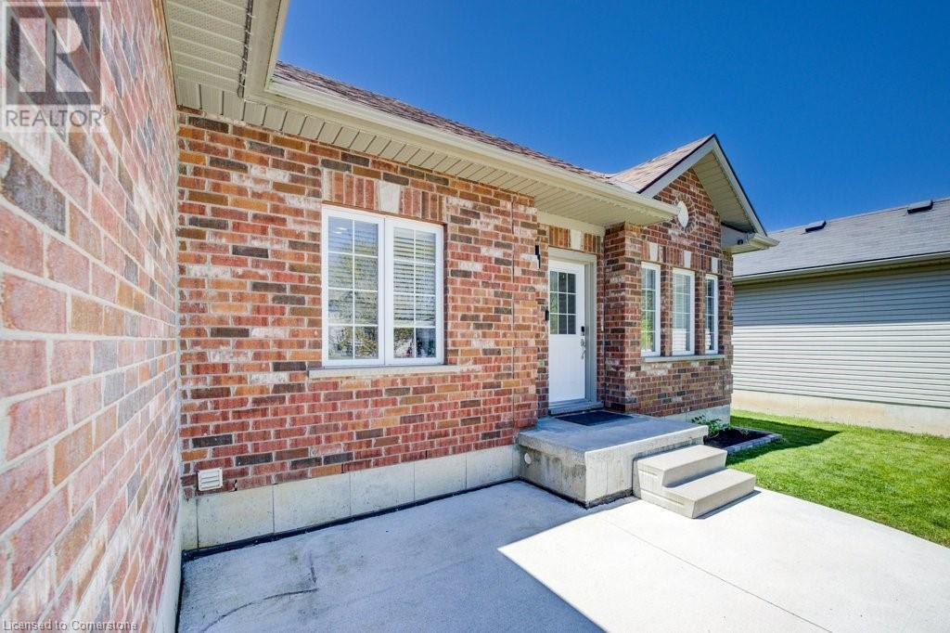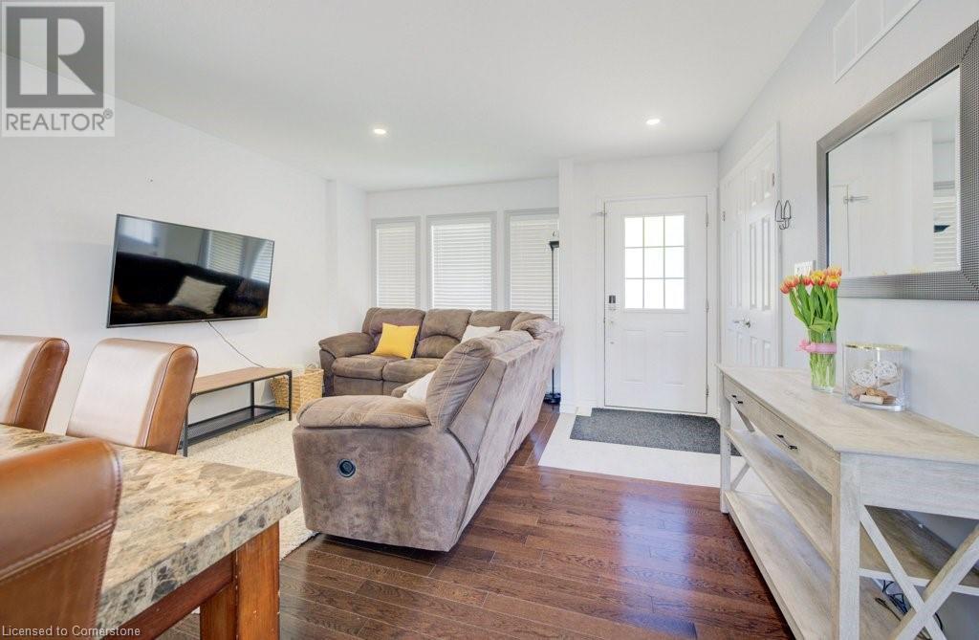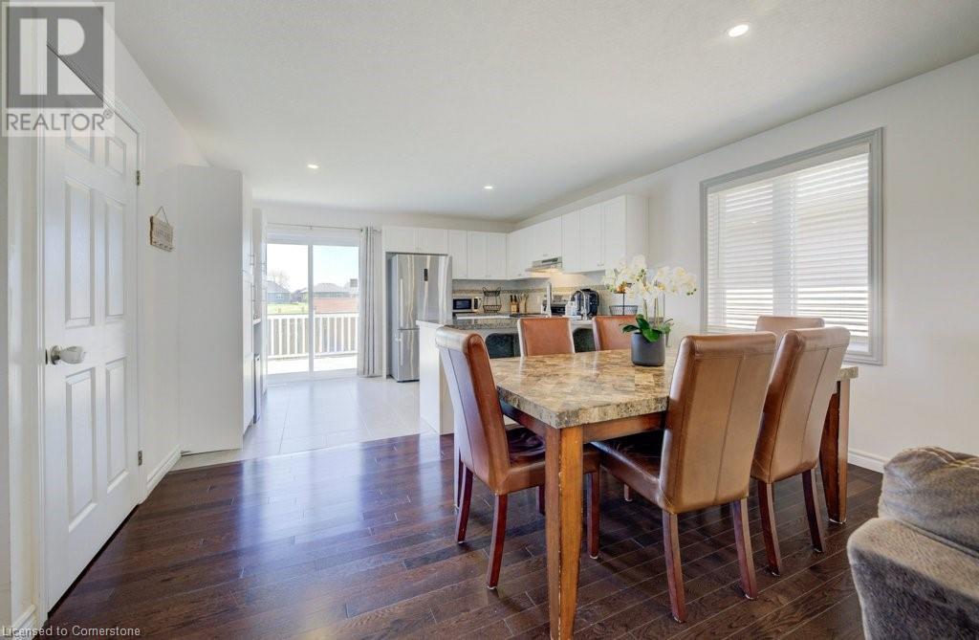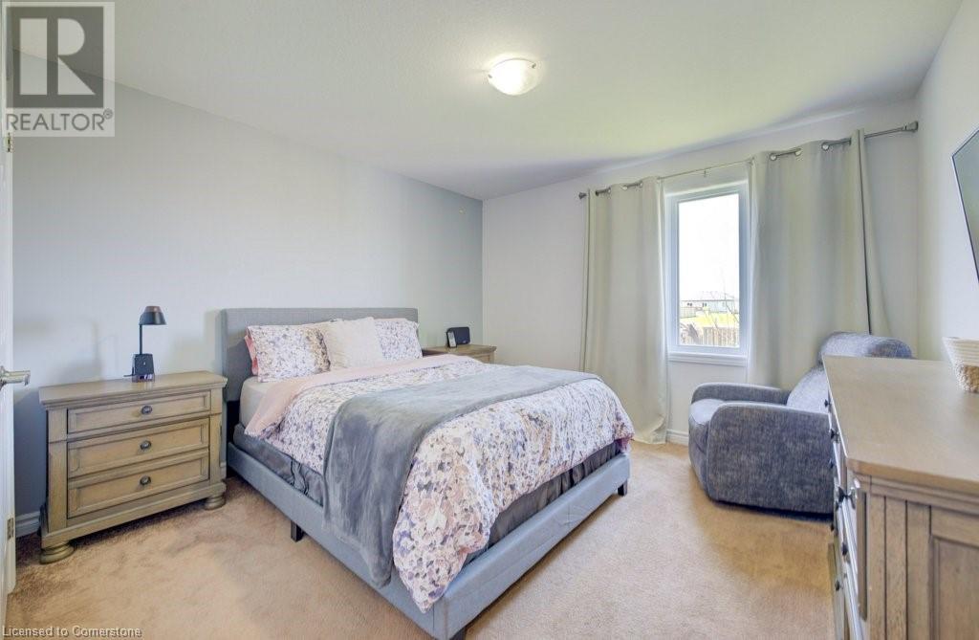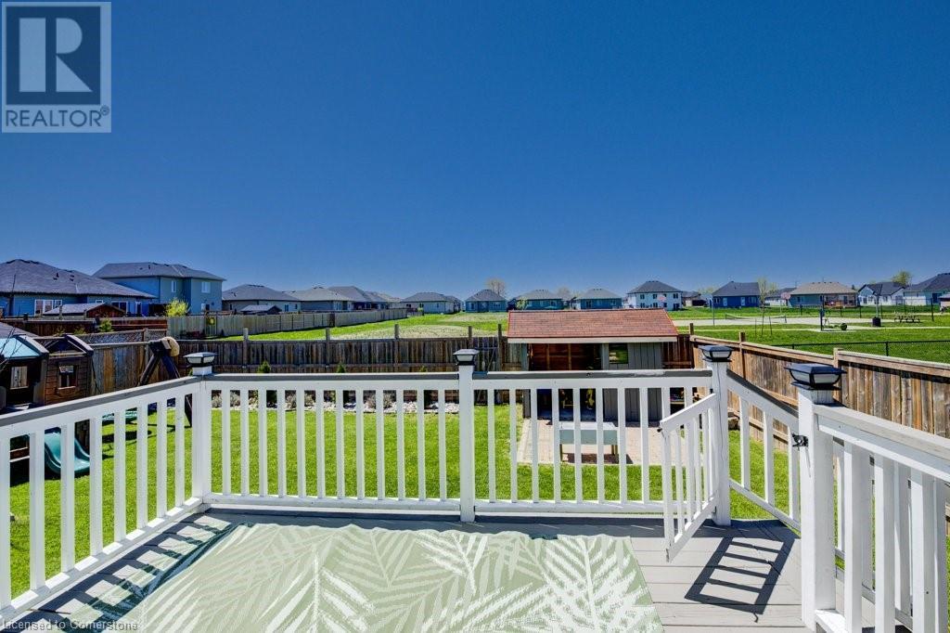3 卧室
1 浴室
1744 sqft
平房
中央空调
风热取暖
$642,000
Welcome to this like-new bungalow located in a quiet neighbourhood in the charming town of Norwich. Built in 2018, this move-in ready home features 3 bedrooms on the main floor and an open concept living space which allows natural light to fill the space. The modern kitchen boasts stainless steel appliances and granite countertops with a double sliding door out to the large back deck, perfect for outdoor entertaining. The fully finished basement offers a ton of additional living space with large windows allowing for multiple uses - home office, 4th bedroom, theatre room, home gym or whatever else you may need. Also a 2 pc bath rough-in. There's no shortage of curb appeal and you'll appreciate the newly poured double-wide concrete driveway and large front patio. Another bonus of this property is that it backs onto a green space with new playground right outside of your large backyard. Surrounded by walking trails and not far from the local restaurants and shopping, this home has it all. A short drive from Woodstock or Tillsonburg contribute to the appeal of this location. (id:43681)
房源概要
|
MLS® Number
|
40717408 |
|
房源类型
|
民宅 |
|
附近的便利设施
|
公园, 礼拜场所, 游乐场, 学校 |
|
特征
|
Sump Pump |
|
总车位
|
3 |
|
结构
|
棚 |
详 情
|
浴室
|
1 |
|
地上卧房
|
3 |
|
总卧房
|
3 |
|
家电类
|
洗碗机, 烘干机, 冰箱, 炉子, 洗衣机, Hood 电扇, 窗帘 |
|
建筑风格
|
平房 |
|
地下室进展
|
已装修 |
|
地下室类型
|
全完工 |
|
施工日期
|
2018 |
|
施工种类
|
独立屋 |
|
空调
|
中央空调 |
|
外墙
|
砖 |
|
地基类型
|
混凝土浇筑 |
|
供暖方式
|
天然气 |
|
供暖类型
|
压力热风 |
|
储存空间
|
1 |
|
内部尺寸
|
1744 Sqft |
|
类型
|
独立屋 |
|
设备间
|
市政供水 |
车 位
土地
|
英亩数
|
无 |
|
围栏类型
|
Fence |
|
土地便利设施
|
公园, 宗教场所, 游乐场, 学校 |
|
污水道
|
城市污水处理系统 |
|
土地宽度
|
49 Ft |
|
规划描述
|
R1-12 |
房 间
| 楼 层 |
类 型 |
长 度 |
宽 度 |
面 积 |
|
一楼 |
客厅 |
|
|
13'5'' x 11'10'' |
|
一楼 |
厨房 |
|
|
13'7'' x 9'7'' |
|
一楼 |
餐厅 |
|
|
13'7'' x 8'1'' |
|
一楼 |
卧室 |
|
|
11'5'' x 10'2'' |
|
一楼 |
卧室 |
|
|
11'10'' x 11'7'' |
|
一楼 |
主卧 |
|
|
11'10'' x 11'10'' |
|
一楼 |
四件套浴室 |
|
|
8'0'' x 4'8'' |
https://www.realtor.ca/real-estate/28301269/60-dennis-drive-norwich



