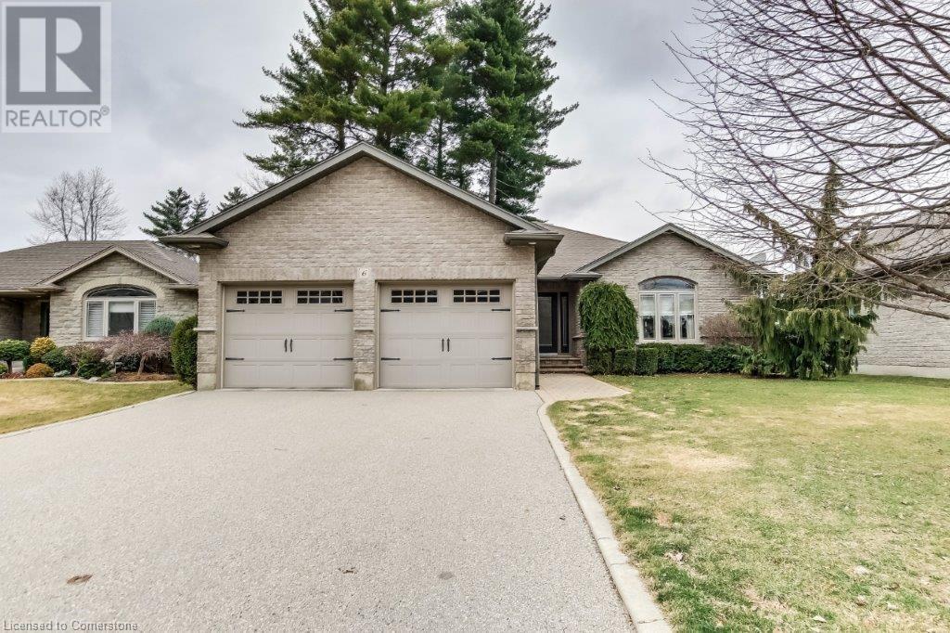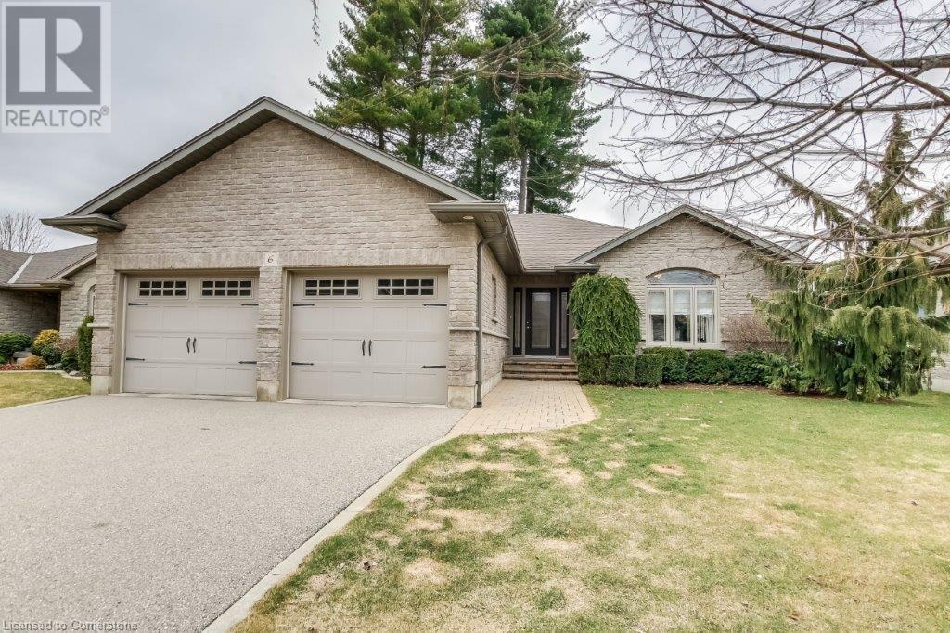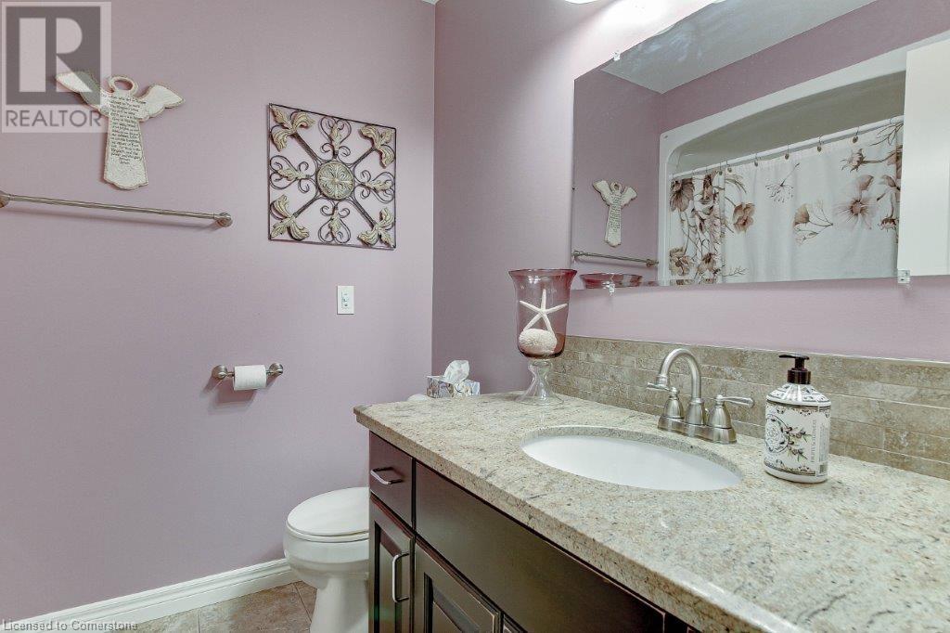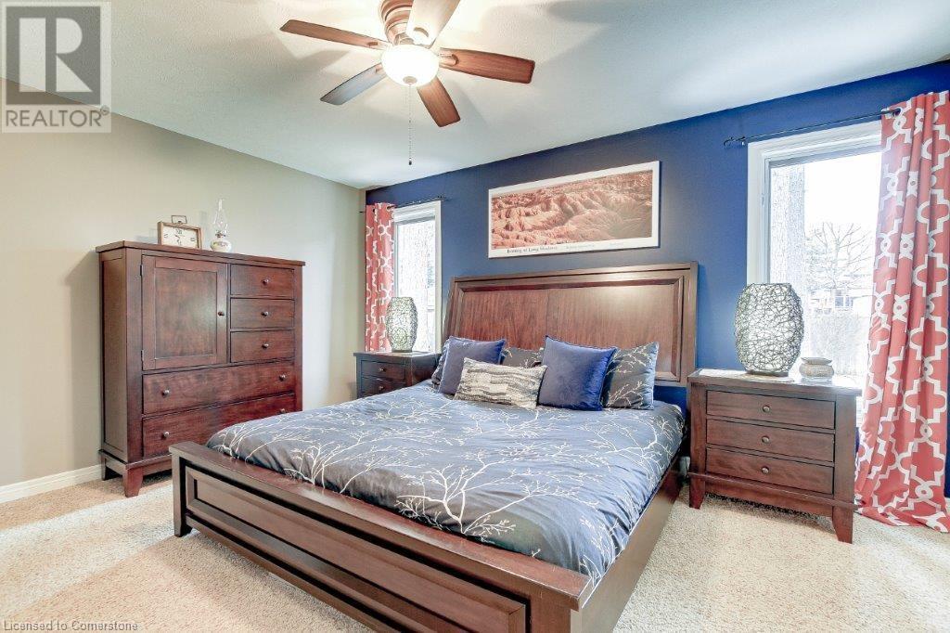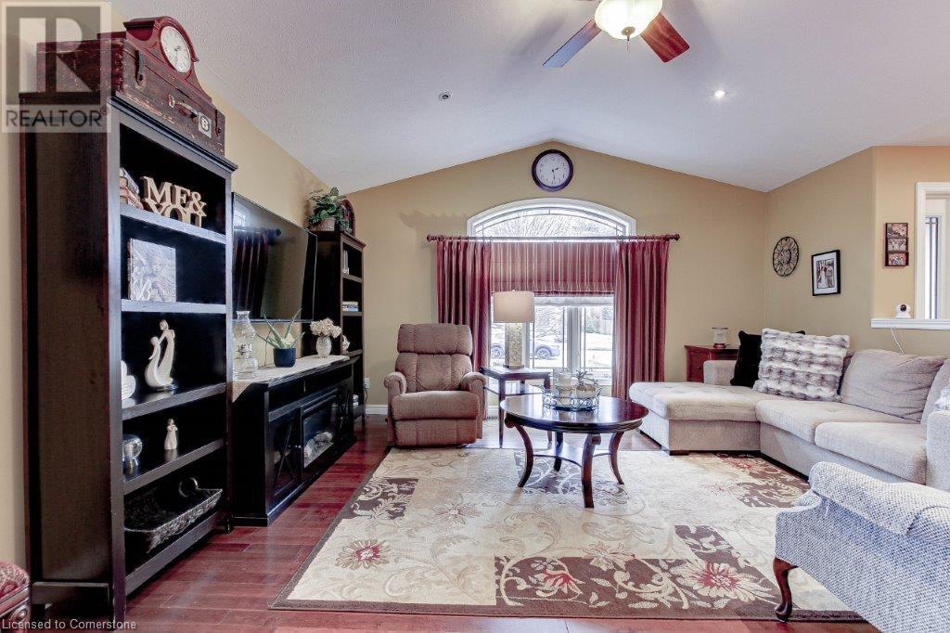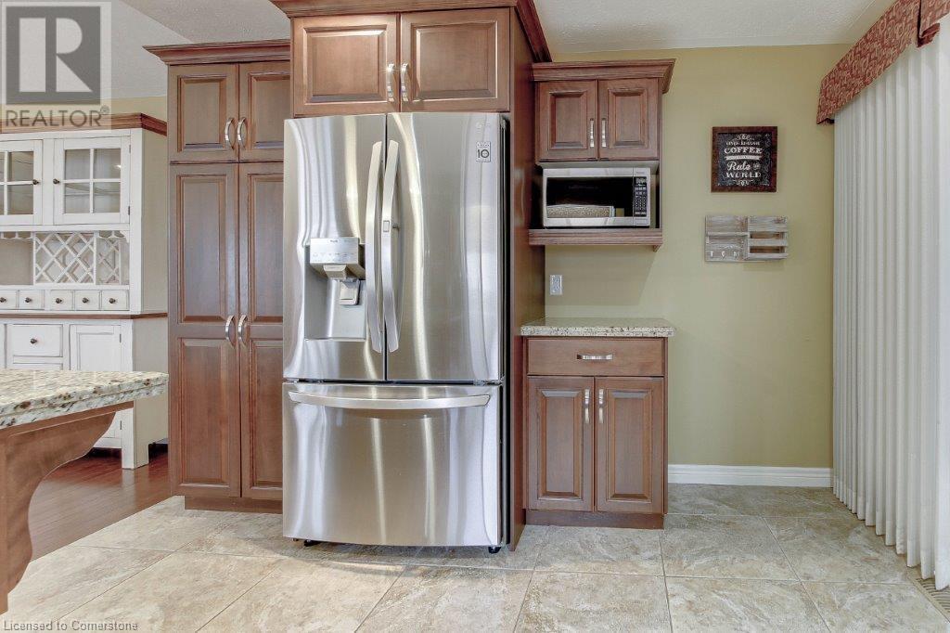3 卧室
3 浴室
1435 sqft
平房
中央空调
风热取暖
Lawn Sprinkler
$794,900
First time offered for sale! Welcome to this charming 2 plus 1 bedroom brick home with a 2 car attached garage, nestled in a highly sought-after subdivision just north of Delhi. The well-maintained interior is complemented by beautiful hardwood floors and natural light streaming through large windows. The updated kitchen is equipped with modern appliances, granite countertops and a functional layout, making it a chef’s delight. The open-concept design flows seamlessly into the dining and living areas, providing a warm and inviting atmosphere. Off of the kitchen is a 3 season sunroom with unique window features, providing privacy and more. The bedrooms are ample size, with the master having private ensuite privileges along with a fantastic walk in closet. Downstairs, the finished basement provides additional living space, perfect for a family room plus home office, bedroom or guest suite. Outside, the property boasts a lovely yard, with mature landscaping and ample space for relaxation, and also has front and back sprinkler systems. All light fixtures and window coverings included. Newer furnace installed 2022. The quiet, family-friendly neighborhood offers easy access to schools, parks, shopping and more, making this the perfect place to call home. (id:43681)
Open House
现在这个房屋大家可以去Open House参观了!
开始于:
1:00 pm
结束于:
3:00 pm
房源概要
|
MLS® Number
|
40710218 |
|
房源类型
|
民宅 |
|
附近的便利设施
|
公园, 礼拜场所, 学校, 购物 |
|
Communication Type
|
High Speed Internet |
|
社区特征
|
安静的区域, 社区活动中心, School Bus |
|
设备类型
|
热水器 |
|
特征
|
铺设车道, Sump Pump, 自动车库门 |
|
总车位
|
4 |
|
租赁设备类型
|
热水器 |
|
结构
|
棚 |
详 情
|
浴室
|
3 |
|
地上卧房
|
2 |
|
地下卧室
|
1 |
|
总卧房
|
3 |
|
家电类
|
洗碗机, 冰箱, 炉子, Hood 电扇, 窗帘, Garage Door Opener |
|
建筑风格
|
平房 |
|
地下室进展
|
部分完成 |
|
地下室类型
|
全部完成 |
|
施工种类
|
独立屋 |
|
空调
|
中央空调 |
|
外墙
|
砖 Veneer |
|
固定装置
|
吊扇 |
|
地基类型
|
混凝土浇筑 |
|
供暖方式
|
天然气 |
|
供暖类型
|
压力热风 |
|
储存空间
|
1 |
|
内部尺寸
|
1435 Sqft |
|
类型
|
独立屋 |
|
设备间
|
市政供水 |
车 位
土地
|
入口类型
|
Highway Access |
|
英亩数
|
无 |
|
土地便利设施
|
公园, 宗教场所, 学校, 购物 |
|
Landscape Features
|
Lawn Sprinkler |
|
污水道
|
城市污水处理系统 |
|
土地宽度
|
59 Ft |
|
规划描述
|
R1a |
房 间
| 楼 层 |
类 型 |
长 度 |
宽 度 |
面 积 |
|
地下室 |
Games Room |
|
|
19'4'' x 13'0'' |
|
地下室 |
卧室 |
|
|
11'2'' x 12'9'' |
|
地下室 |
三件套卫生间 |
|
|
Measurements not available |
|
地下室 |
娱乐室 |
|
|
26'1'' x 17'8'' |
|
一楼 |
四件套浴室 |
|
|
6'8'' x 7'3'' |
|
一楼 |
卧室 |
|
|
10'5'' x 10'4'' |
|
一楼 |
完整的浴室 |
|
|
Measurements not available |
|
一楼 |
主卧 |
|
|
14'11'' x 13'5'' |
|
一楼 |
厨房 |
|
|
13'10'' x 12'2'' |
|
一楼 |
餐厅 |
|
|
14'9'' x 14'9'' |
|
一楼 |
客厅 |
|
|
14'9'' x 11'0'' |
|
一楼 |
洗衣房 |
|
|
11'11'' x 6'9'' |
|
一楼 |
门厅 |
|
|
9'8'' x 7'1'' |
设备间
https://www.realtor.ca/real-estate/28084493/6-wintergreen-crescent-delhi


