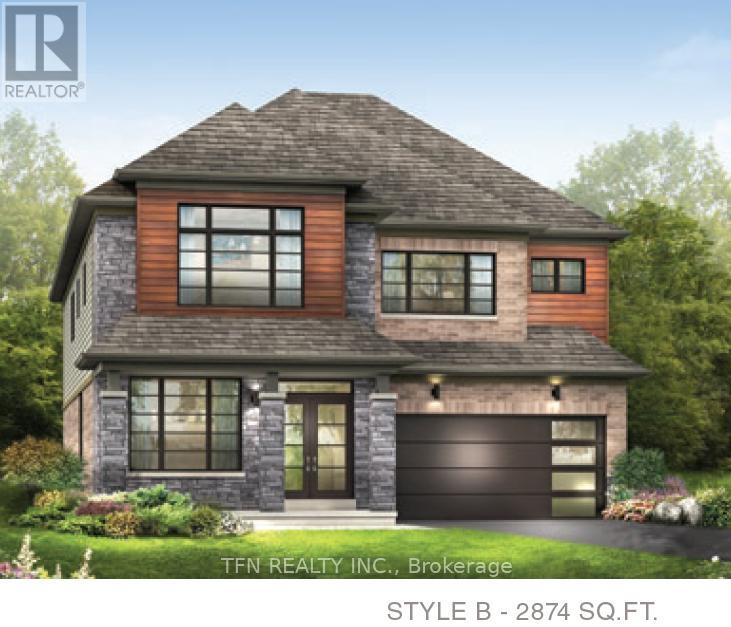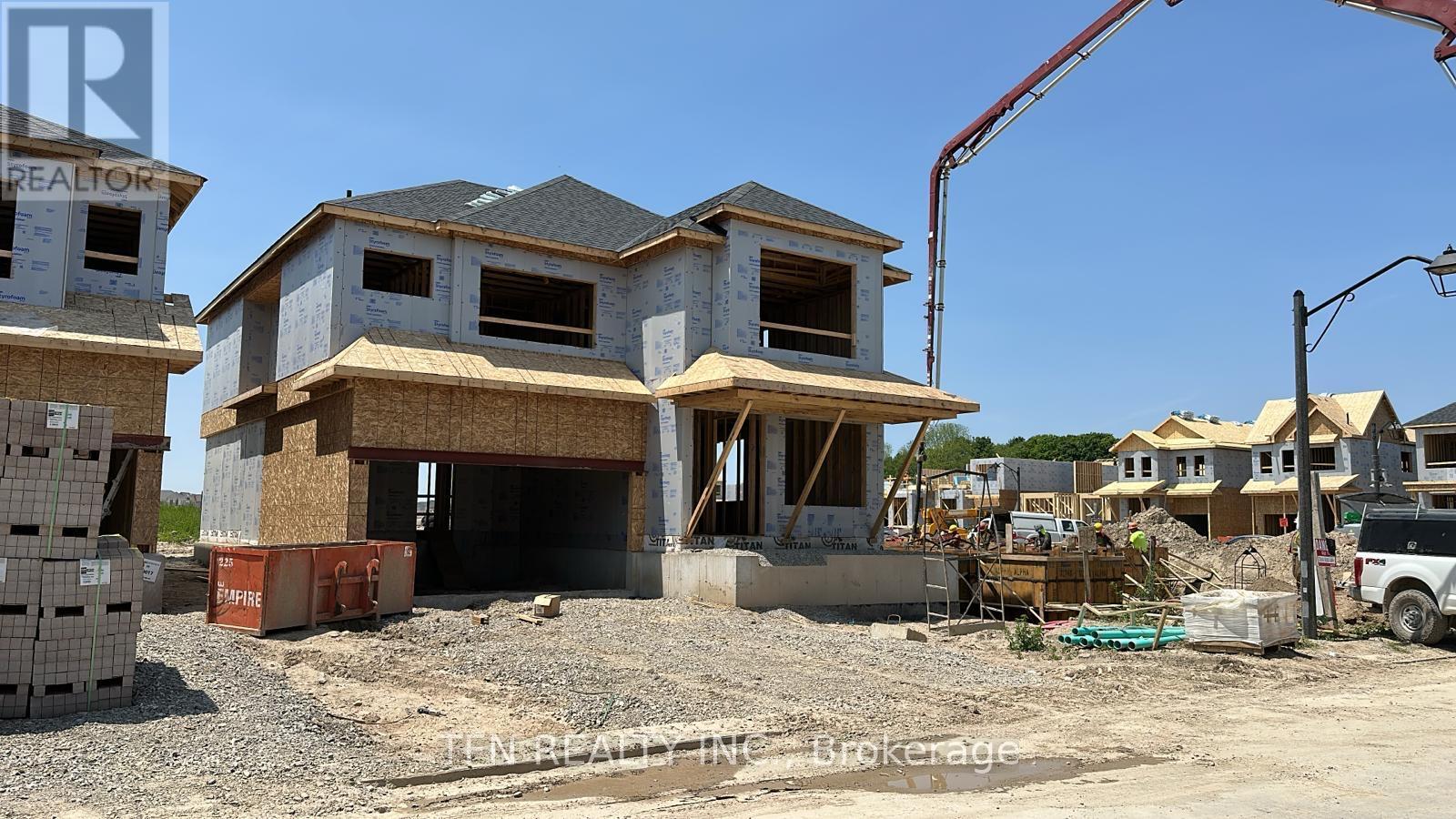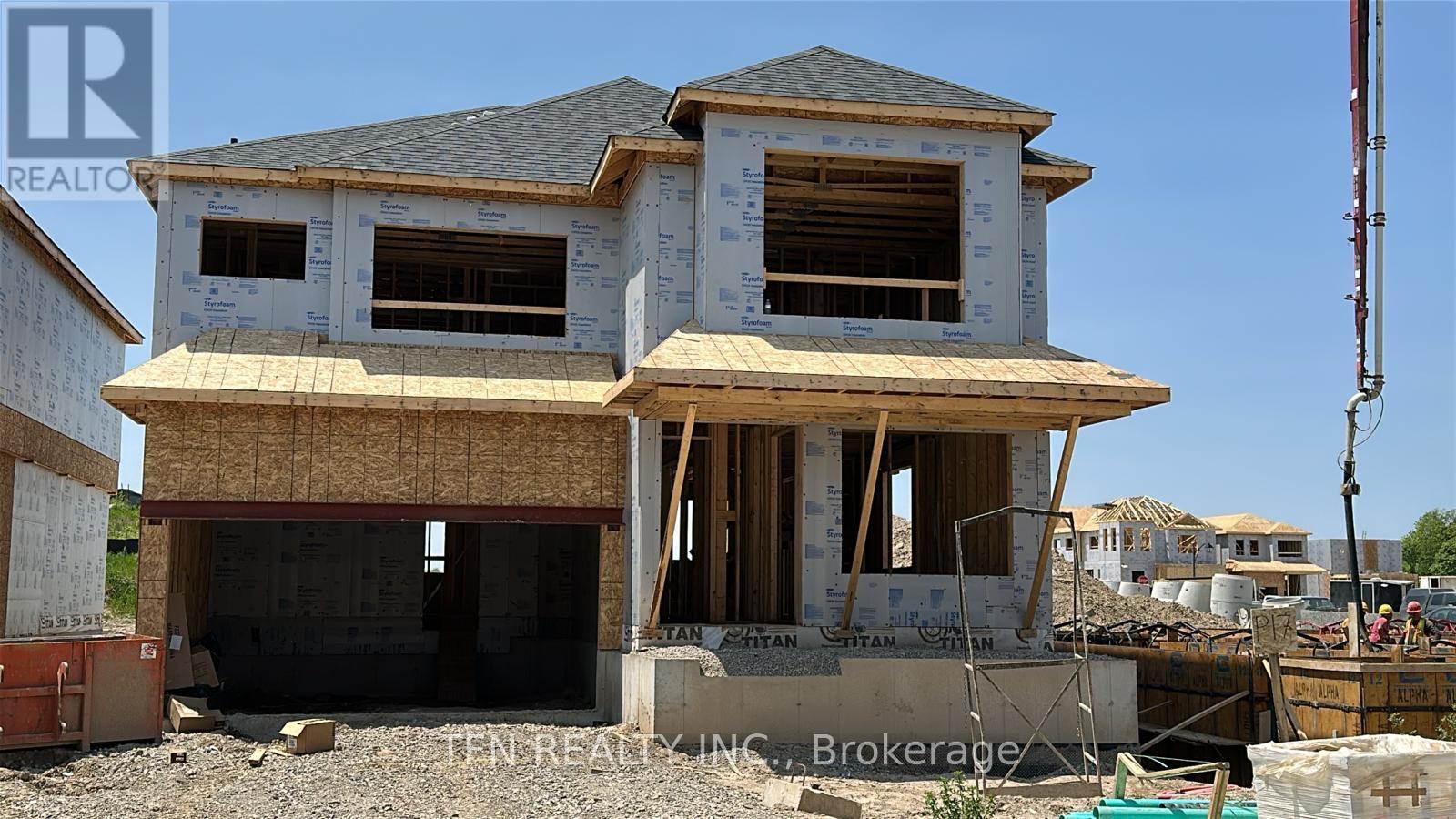4 卧室
4 浴室
2500 - 3000 sqft
风热取暖
$1,199,000
Assignment Sale! Beautiful 4 Bedroom Detached Home by Empire on 44' Premium Lot Backing Onto Greenspace. Erin Model Approx 2874 SqFt with approx.$40,000 in Premium Upgrades. 9 Ft Ceiling Height on Main Floor, Hardwood Floors on Main and Upstairs Hallway, and Oak Stairs with Black Metal Pickets. Kitchen with Upgraded Cabinetry with Pots/Pans Drawers, Built-in Waste/Recycling Bins, and Pantry, Stainless Steel Chimney Wall Mounted Hood Fan, and Gas Line for Stove. Main Floor has Eat-in Breakfast Area, Great Room/Living Room, Separate Formal Dining Room, Home Office/Den, Powder Room and Garage Man Door Entry into Home. Walk-Out to Backyard from Kitchen with Widened Sliding Patio Doors. Primary Bedroom with 5pc Ensuite Bath and Large Walk-in Closet. 2nd and 3rd Bedrooms with Shared 4pc Ensuite Bath, 4th Bedroom with 4pc Ensuite Bath. Second Floor Laundry Room. All Closet Doors Upgraded from Sliders to Standard Double Doors and 8ft in Height. Upgraded to 200 AMP Service. (id:43681)
房源概要
|
MLS® Number
|
X12214593 |
|
房源类型
|
民宅 |
|
附近的便利设施
|
公园, 学校 |
|
特征
|
Ravine, Conservation/green Belt, 无地毯 |
|
总车位
|
4 |
详 情
|
浴室
|
4 |
|
地上卧房
|
4 |
|
总卧房
|
4 |
|
Age
|
New Building |
|
地下室进展
|
已完成 |
|
地下室类型
|
N/a (unfinished) |
|
施工种类
|
独立屋 |
|
外墙
|
砖, 乙烯基壁板 |
|
Flooring Type
|
Hardwood |
|
地基类型
|
混凝土浇筑 |
|
客人卫生间(不包含洗浴)
|
1 |
|
供暖方式
|
天然气 |
|
供暖类型
|
压力热风 |
|
储存空间
|
2 |
|
内部尺寸
|
2500 - 3000 Sqft |
|
类型
|
独立屋 |
|
设备间
|
市政供水 |
车 位
土地
|
英亩数
|
无 |
|
土地便利设施
|
公园, 学校 |
|
污水道
|
Sanitary Sewer |
|
土地深度
|
98 Ft ,4 In |
|
土地宽度
|
44 Ft |
|
不规则大小
|
44 X 98.4 Ft |
房 间
| 楼 层 |
类 型 |
长 度 |
宽 度 |
面 积 |
|
二楼 |
主卧 |
5.6 m |
4.42 m |
5.6 m x 4.42 m |
|
二楼 |
第二卧房 |
3.81 m |
3.05 m |
3.81 m x 3.05 m |
|
二楼 |
第三卧房 |
4.26 m |
3.66 m |
4.26 m x 3.66 m |
|
二楼 |
Bedroom 4 |
4.11 m |
4.11 m |
4.11 m x 4.11 m |
|
一楼 |
大型活动室 |
5.03 m |
4.57 m |
5.03 m x 4.57 m |
|
一楼 |
厨房 |
4.72 m |
2.59 m |
4.72 m x 2.59 m |
|
一楼 |
Eating Area |
4.72 m |
3.28 m |
4.72 m x 3.28 m |
|
一楼 |
餐厅 |
4.11 m |
3.56 m |
4.11 m x 3.56 m |
|
一楼 |
衣帽间 |
3.05 m |
2.74 m |
3.05 m x 2.74 m |
https://www.realtor.ca/real-estate/28455977/6-wilmot-road-brantford







