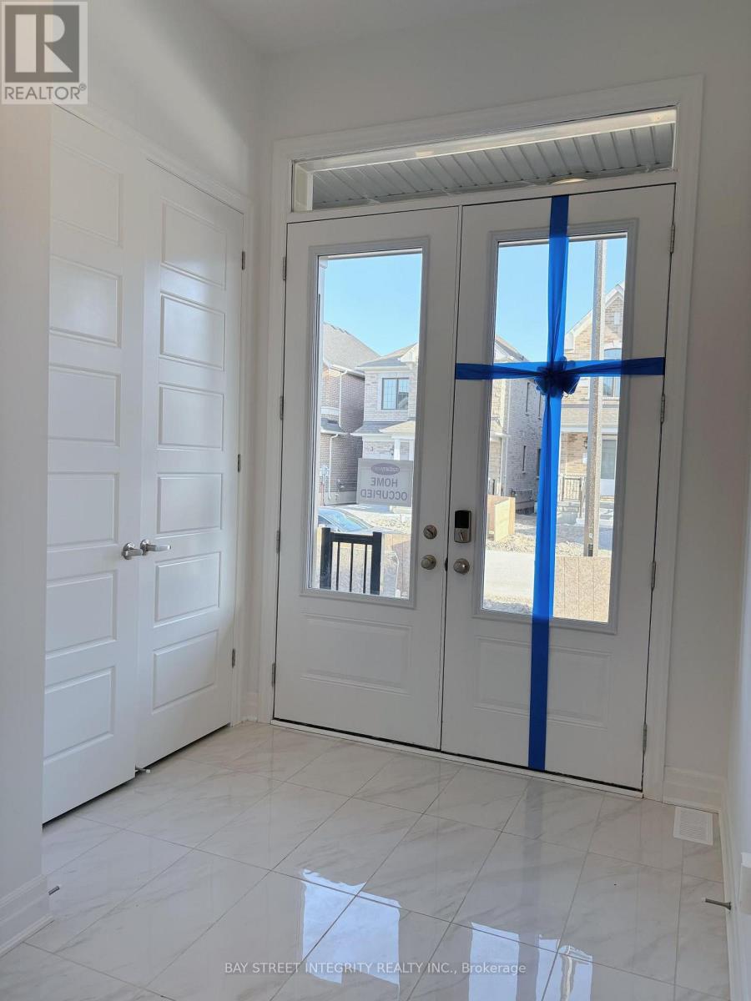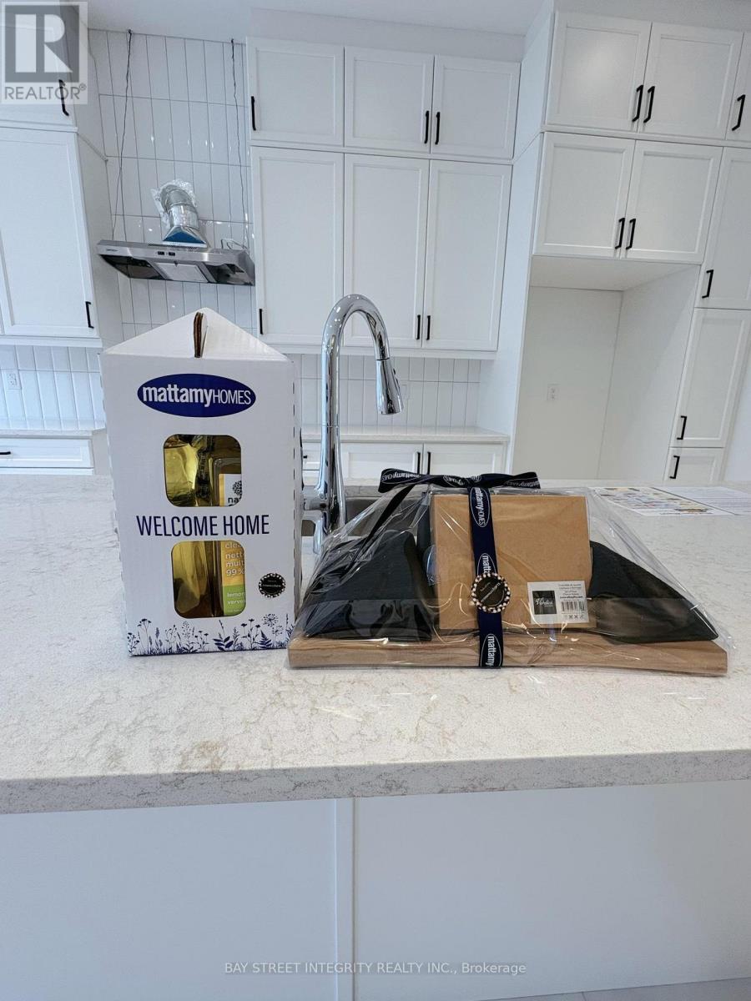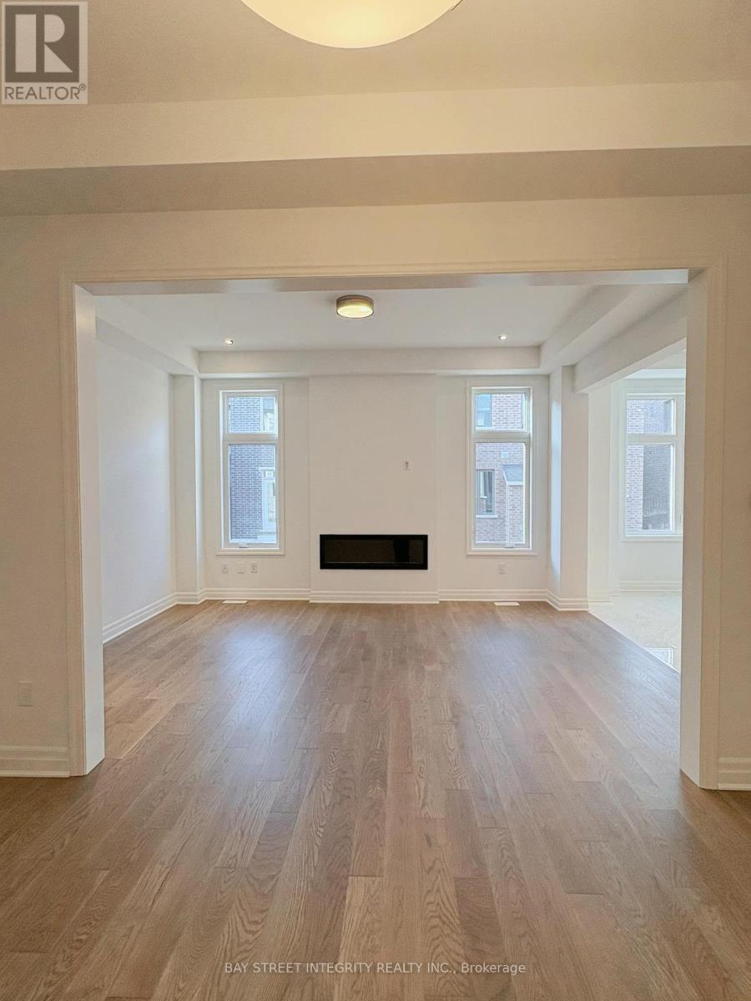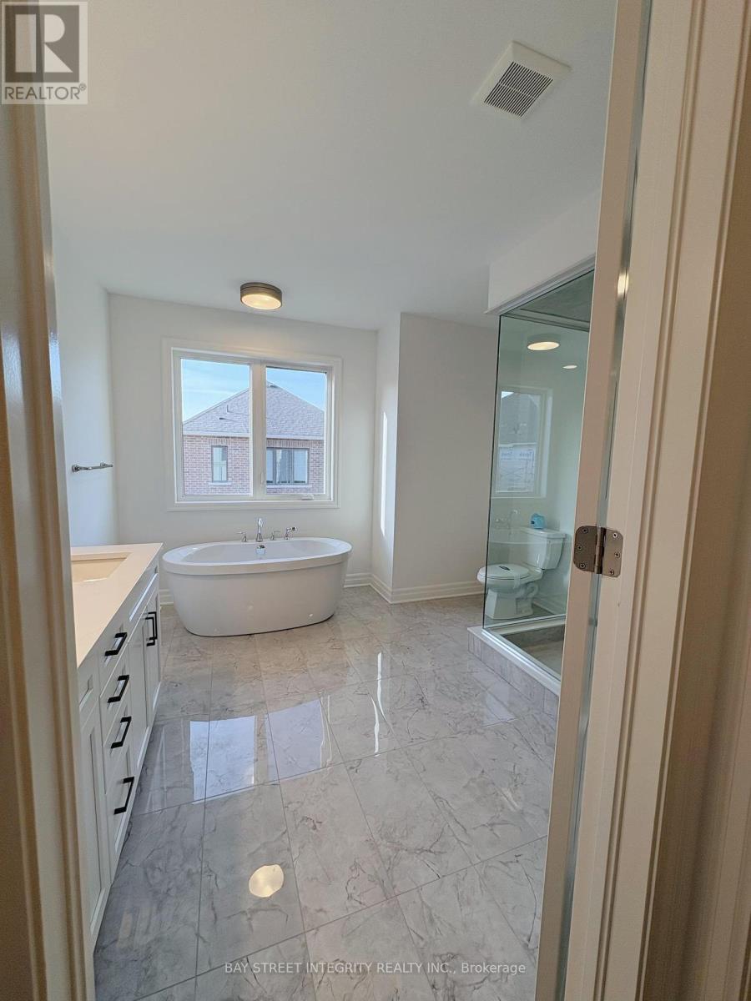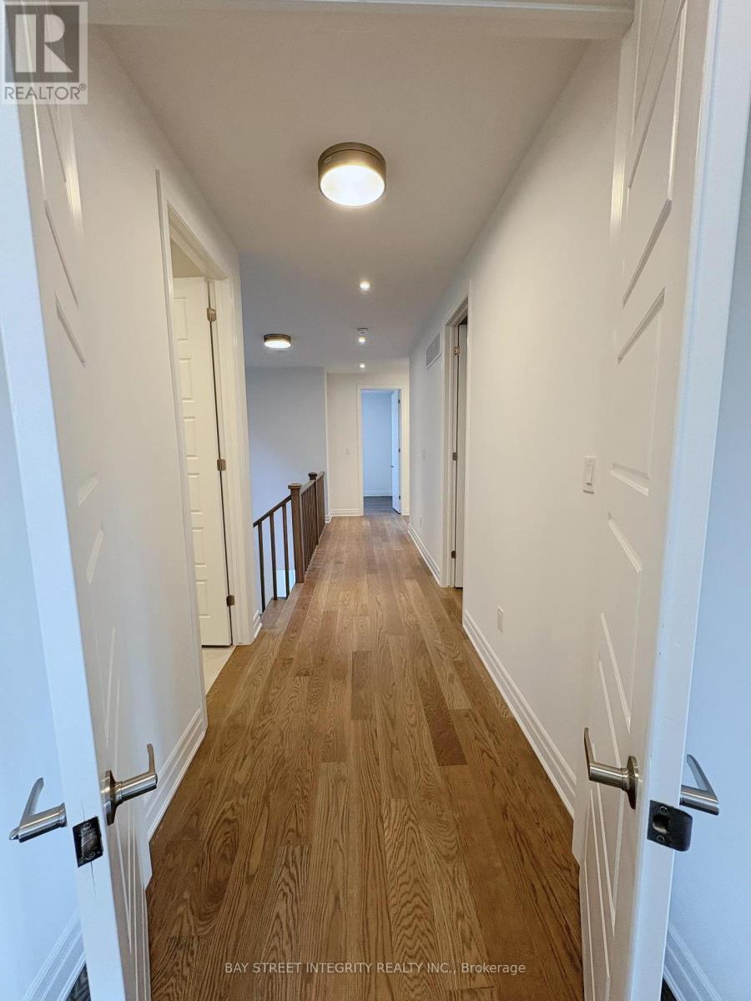6 Spring Oak Crescent S Markham (Victoria Square), Ontario L6C 1L2

$2,039,999
Welcome to 6 Spring Oak Crescent a brand new (never lived in) Mattamy-built home, nestled in the prestigious Springwater Community of Markham! This highly desirable Phase 2 Mulberry (B38J) model offers over 2,879 sq. ft. of beautifully upgraded living space, crafted for modern family living and refined style. Over $120,000 in builder upgrades throughout including custom layout features; 10' Ceiling on ground floor, separate side door entry, Electric Fireplace, third Bath(Laundry Tub Relocated to Basement), kitchen cabinetry and countertops, upgraded hardwood flooring and tiles, stylish pot lights, , bathrooms tile and countertops, HVAC, electrical, and more! Every detail was thoughtfully selected for lasting value and comfort. Enjoy a grand main floor with 10-ft ceilings, elegant coffered ceilings in both the dining and great rooms, and upgraded hardwood and tile flooring throughout. Stylish pot lights have been strategically placed to enhance lighting and design flow. The chefs kitchen is a true showstopper newly upgraded and designed for both functionality and style. A central island anchors the space, surrounded by Freundel cabinetry, Quartz countertops, valance lighting, and a full backsplash. The great room boasts a sleek 50 electric fireplace, coffered ceiling, and a pre-framed TV wall with conduit, offering both elegance and practicality. Upstairs, the primary suite is your private retreat with a tray ceiling, a luxurious ensuite features Quartz double vanities, fully tiled shower (with ceiling finish), and dual walk-in closets. A rare walk-in linen closet provides exceptional storage. Each ensuite bathroom showcases premium quartz countertops, adding a touch of luxury to everyday living. Located In An Elite School District, This Home Is Steps Away From Top-Ranking Schools (Sir Wilfrid Laurier PS, Pierre Elliott Trudeau HS (FI), And Richmond Green HS), Parks, Highway 404, GO Transit, Costco, Angus Glen Community Centre, And Scenic Nature Trails. (id:43681)
Open House
现在这个房屋大家可以去Open House参观了!
2:00 pm
结束于:4:30 pm
2:00 pm
结束于:4:30 pm
房源概要
| MLS® Number | N12144700 |
| 房源类型 | 民宅 |
| 社区名字 | Victoria Square |
| 特征 | 无地毯 |
| 总车位 | 4 |
详 情
| 浴室 | 4 |
| 地上卧房 | 4 |
| 总卧房 | 4 |
| Age | New Building |
| 家电类 | Water Heater - Tankless |
| 地下室进展 | 部分完成 |
| 地下室类型 | N/a (partially Finished) |
| 施工种类 | 独立屋 |
| 空调 | 中央空调 |
| 外墙 | 砖 |
| 壁炉 | 有 |
| Flooring Type | Hardwood |
| 客人卫生间(不包含洗浴) | 1 |
| 供暖方式 | 天然气 |
| 供暖类型 | 压力热风 |
| 储存空间 | 2 |
| 内部尺寸 | 2500 - 3000 Sqft |
| 类型 | 独立屋 |
| 设备间 | 市政供水 |
车 位
| Garage |
土地
| 英亩数 | 无 |
| 污水道 | Sanitary Sewer |
| 土地深度 | 90 Ft ,3 In |
| 土地宽度 | 38 Ft ,1 In |
| 不规则大小 | 38.1 X 90.3 Ft |
房 间
| 楼 层 | 类 型 | 长 度 | 宽 度 | 面 积 |
|---|---|---|---|---|
| 二楼 | 卧室 | 5.182 m | 4.267 m | 5.182 m x 4.267 m |
| 二楼 | 第二卧房 | 4.572 m | 3.353 m | 4.572 m x 3.353 m |
| 二楼 | 第三卧房 | 5.121 m | 4.816 m | 5.121 m x 4.816 m |
| 二楼 | Bedroom 4 | 3.962 m | 3.536 m | 3.962 m x 3.536 m |
| 二楼 | 洗衣房 | 1.964 m | 1.71 m | 1.964 m x 1.71 m |
| 一楼 | 大型活动室 | 4.877 m | 3.749 m | 4.877 m x 3.749 m |
| 一楼 | Eating Area | 4.267 m | 3.627 m | 4.267 m x 3.627 m |
| 一楼 | 餐厅 | 4.145 m | 3.536 m | 4.145 m x 3.536 m |
| 一楼 | 厨房 | 4.267 m | 3.688 m | 4.267 m x 3.688 m |





