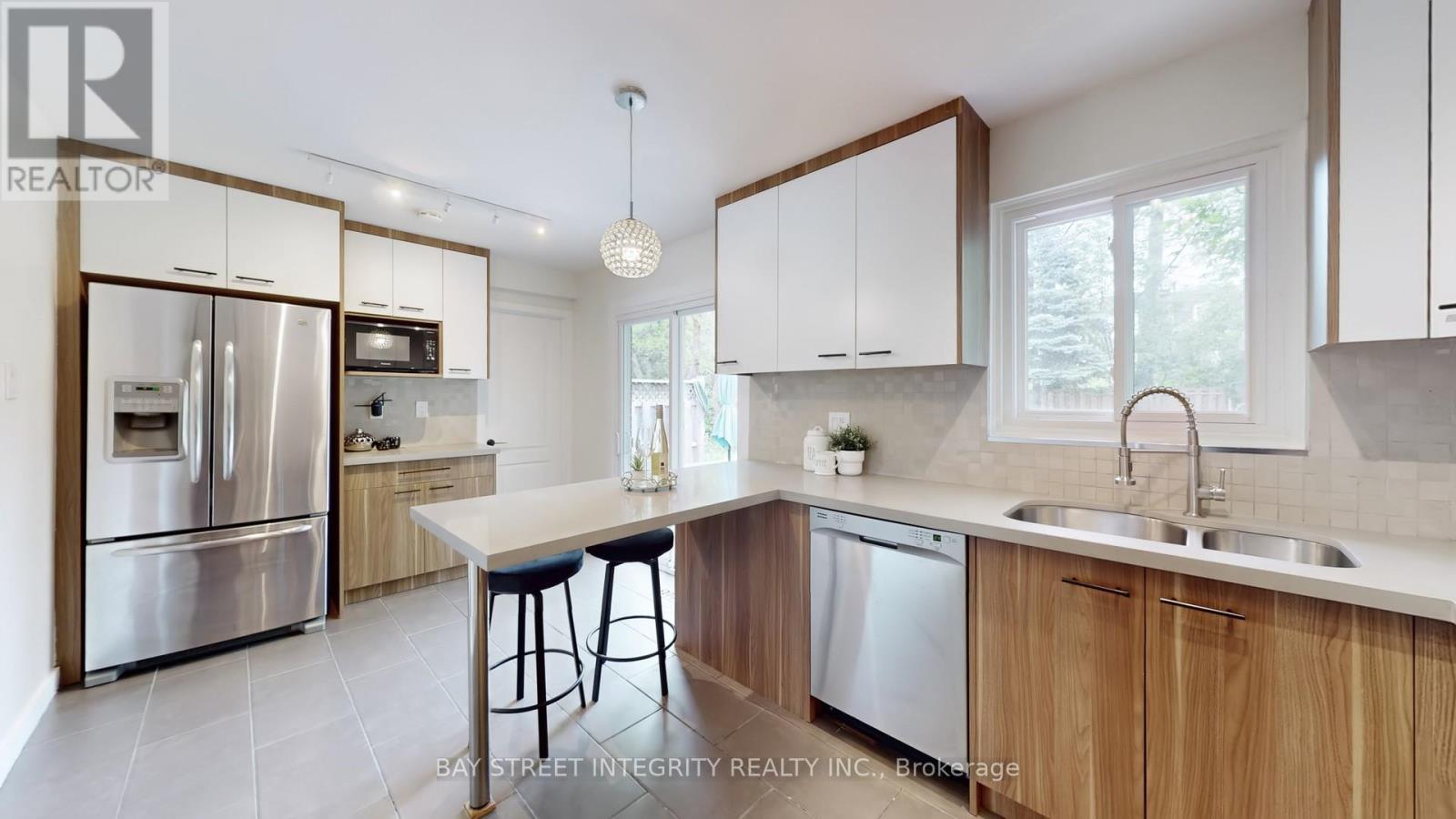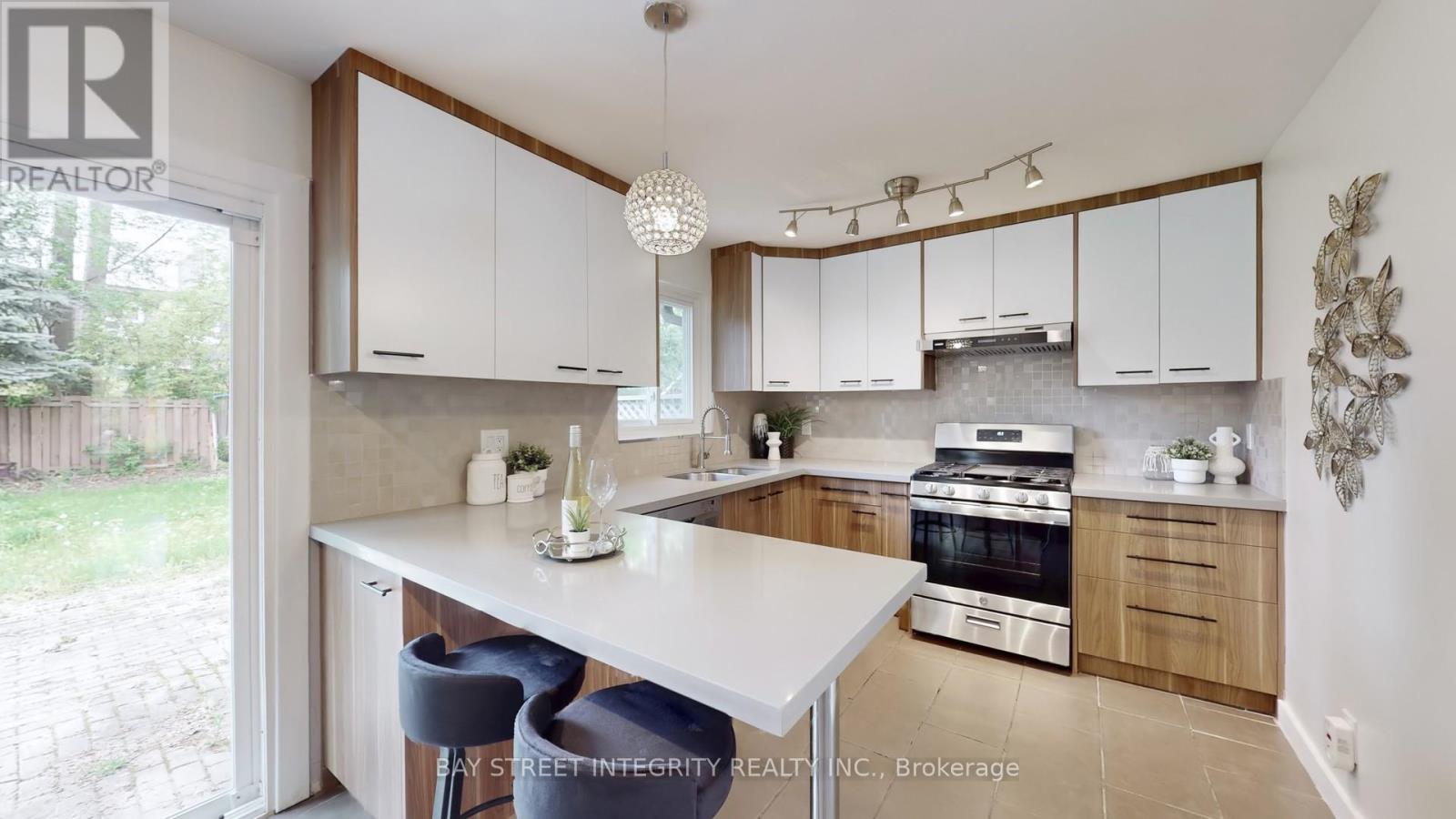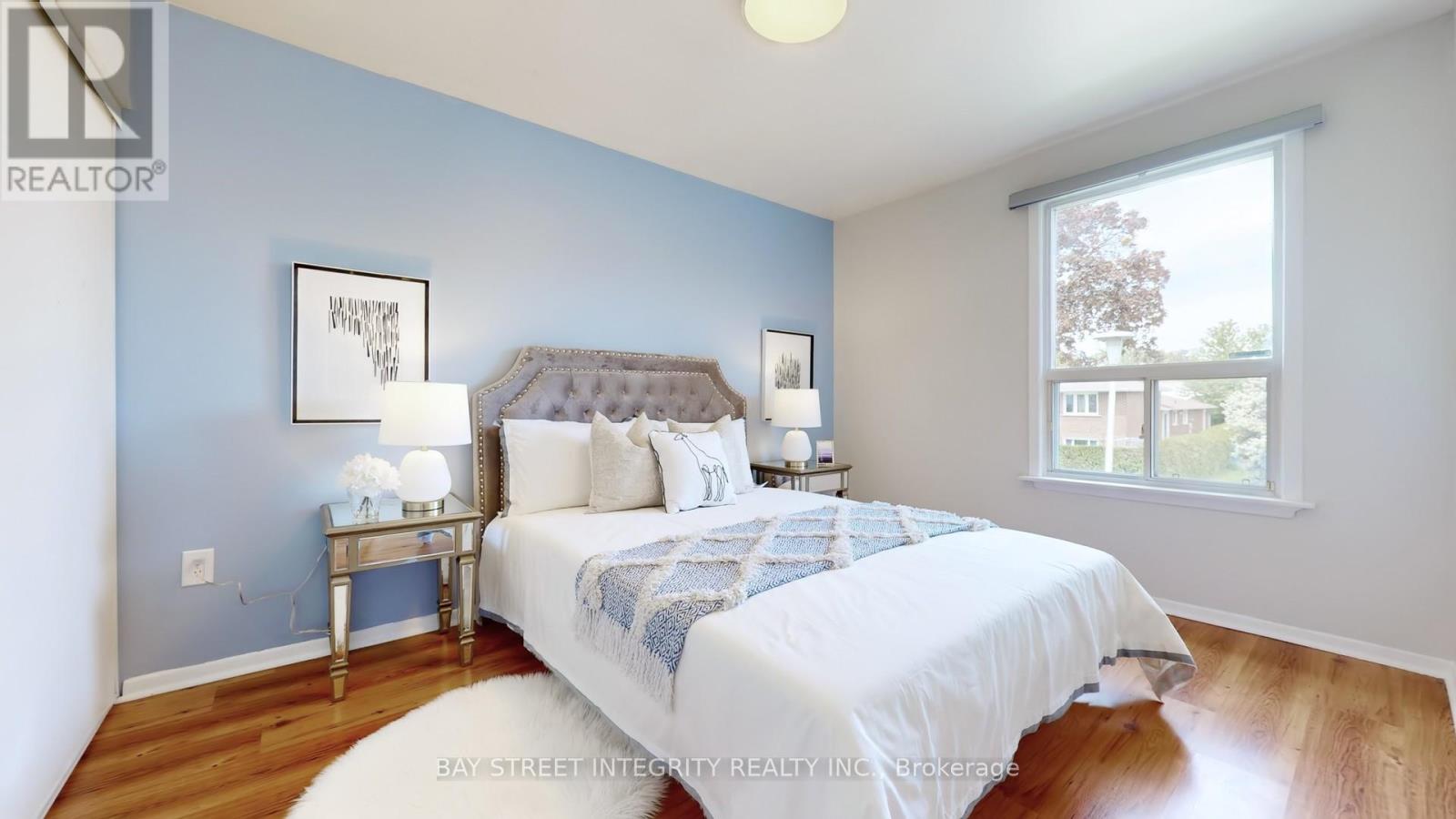6 Queenscourt Drive Toronto (Tam O'shanter-Sullivan), Ontario M1T 2J5

5 卧室
4 浴室
1500 - 2000 sqft
壁炉
中央空调
风热取暖
$999,000
$$$ Spent Bottom Up Brand New Renovation, Meticulously Designed, sun-filled 4+1 bedroom 2 Kitchen detached home on a premium 50 lot in the sought-after Tam O'Shanter community! Spacious living/dining area, eat-in kitchen with walk-out to a beautiful patio and gardenperfect for summer entertaining. Features a soaring 9 sunken family room with a stunning stone fireplace. Renovated bathrooms and updated lighting throughout. Separate entrance to a bright basement apartment with high ceilings, kitchen, bedroom, washroom, and ample storage. Attached double garage with private driveway. Close to top schools, TTC, Walmart, No Frills, supermarkets, Hwy 401/404 & more! A fantastic home with endless potential!MUST SEE!!! (id:43681)
Open House
现在这个房屋大家可以去Open House参观了!
June
1
Sunday
开始于:
12:00 pm
结束于:2:00 pm
房源概要
| MLS® Number | E12179600 |
| 房源类型 | 民宅 |
| 社区名字 | Tam O'Shanter-Sullivan |
| 附近的便利设施 | 医院, 公园, 公共交通, 学校 |
| 特征 | Level Lot |
| 总车位 | 5 |
详 情
| 浴室 | 4 |
| 地上卧房 | 4 |
| 地下卧室 | 1 |
| 总卧房 | 5 |
| Age | 31 To 50 Years |
| 家电类 | 洗碗机, 烘干机, Two 炉子s, 洗衣机, 窗帘, Two 冰箱s |
| 地下室功能 | Apartment In Basement, Separate Entrance |
| 地下室类型 | N/a |
| 施工种类 | 独立屋 |
| 空调 | 中央空调 |
| 外墙 | 铝壁板, 砖 |
| 壁炉 | 有 |
| Flooring Type | Laminate, Hardwood, Ceramic |
| 地基类型 | 混凝土 |
| 供暖方式 | 天然气 |
| 供暖类型 | 压力热风 |
| 储存空间 | 2 |
| 内部尺寸 | 1500 - 2000 Sqft |
| 类型 | 独立屋 |
| 设备间 | 市政供水 |
车 位
| 附加车库 | |
| Garage |
土地
| 英亩数 | 无 |
| 围栏类型 | Fenced Yard |
| 土地便利设施 | 医院, 公园, 公共交通, 学校 |
| 污水道 | Sanitary Sewer |
| 土地深度 | 110 Ft |
| 土地宽度 | 50 Ft |
| 不规则大小 | 50 X 110 Ft |
| 规划描述 | 住宅 |
房 间
| 楼 层 | 类 型 | 长 度 | 宽 度 | 面 积 |
|---|---|---|---|---|
| 二楼 | 主卧 | 4.43 m | 3.14 m | 4.43 m x 3.14 m |
| 二楼 | 第二卧房 | 3.11 m | 2.88 m | 3.11 m x 2.88 m |
| 二楼 | 第三卧房 | 3.19 m | 2.8 m | 3.19 m x 2.8 m |
| 二楼 | Bedroom 4 | 3.48 m | 2.7 m | 3.48 m x 2.7 m |
| 地下室 | 厨房 | 2.8 m | 3.15 m | 2.8 m x 3.15 m |
| 地下室 | 客厅 | 4.8 m | 3.5 m | 4.8 m x 3.5 m |
| 地下室 | Bedroom 5 | 4.89 m | 3.1 m | 4.89 m x 3.1 m |
| 一楼 | 门厅 | Measurements not available | ||
| 一楼 | 客厅 | 4.6 m | 3.81 m | 4.6 m x 3.81 m |
| 一楼 | 餐厅 | 2.94 m | 2.75 m | 2.94 m x 2.75 m |
| 一楼 | 厨房 | 5.3 m | 2.8 m | 5.3 m x 2.8 m |
| 一楼 | 家庭房 | 4.89 m | 3.13 m | 4.89 m x 3.13 m |
设备间
| 有线电视 | 可用 |
| 污水道 | 可用 |































