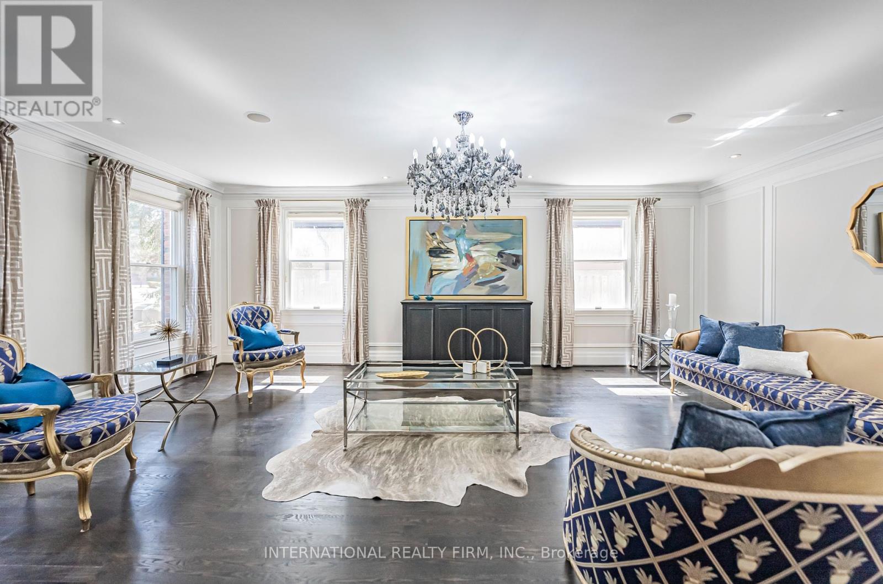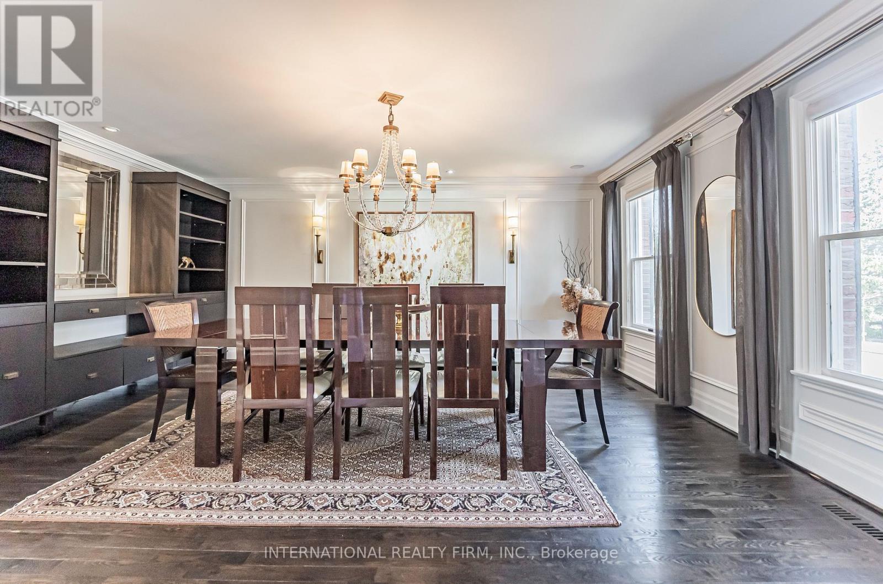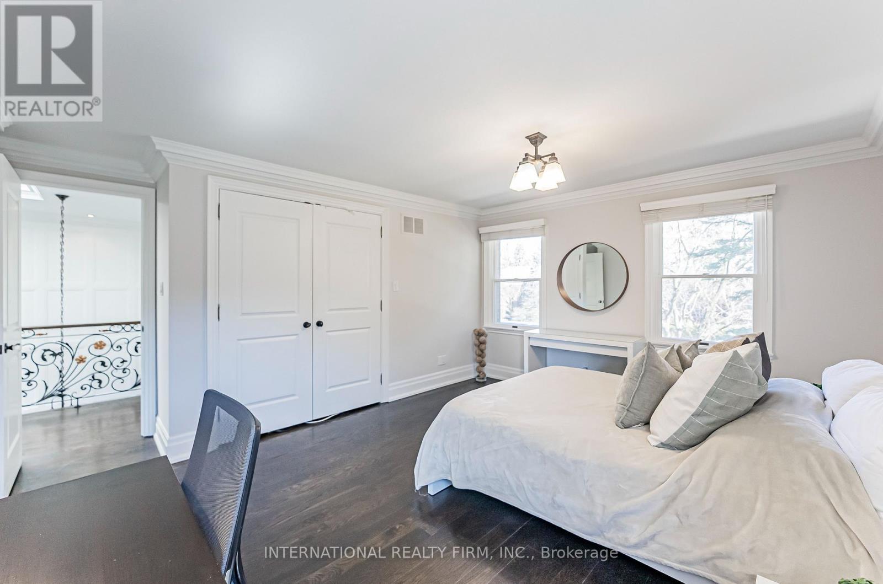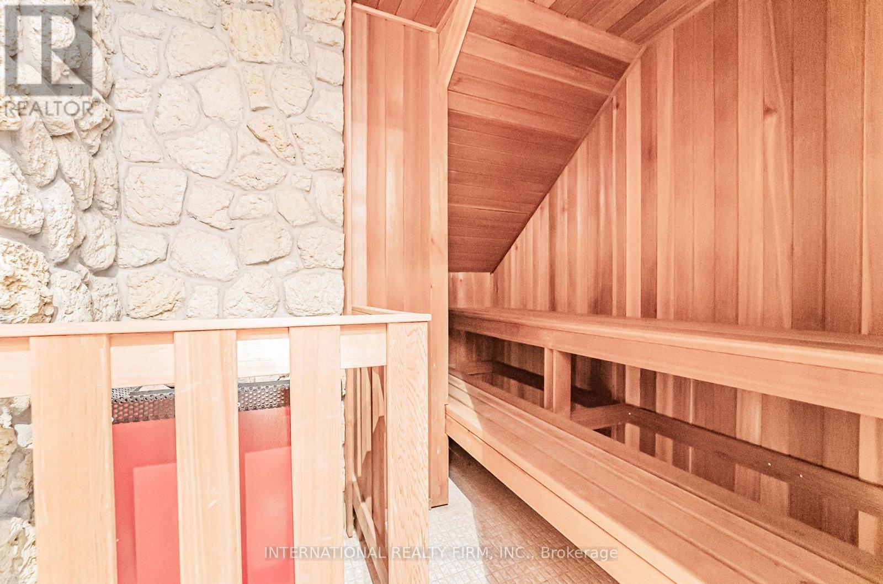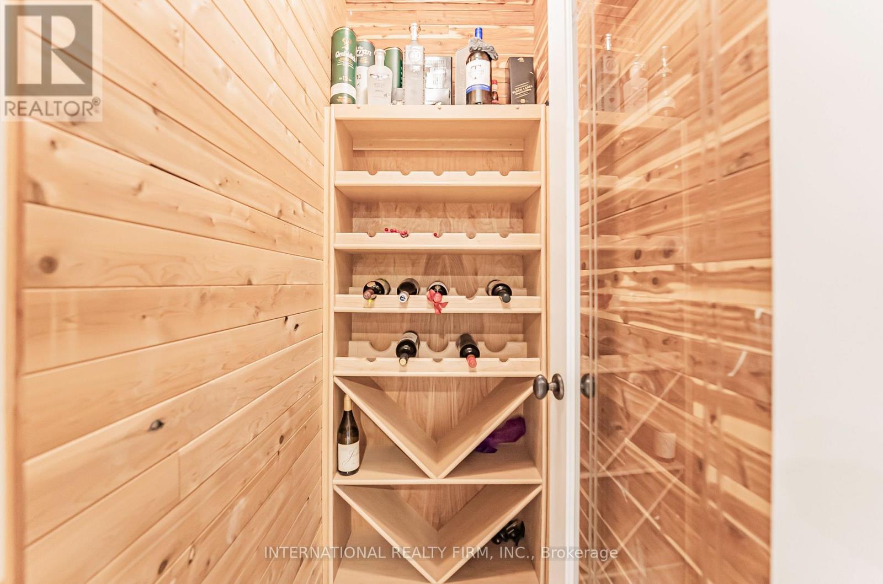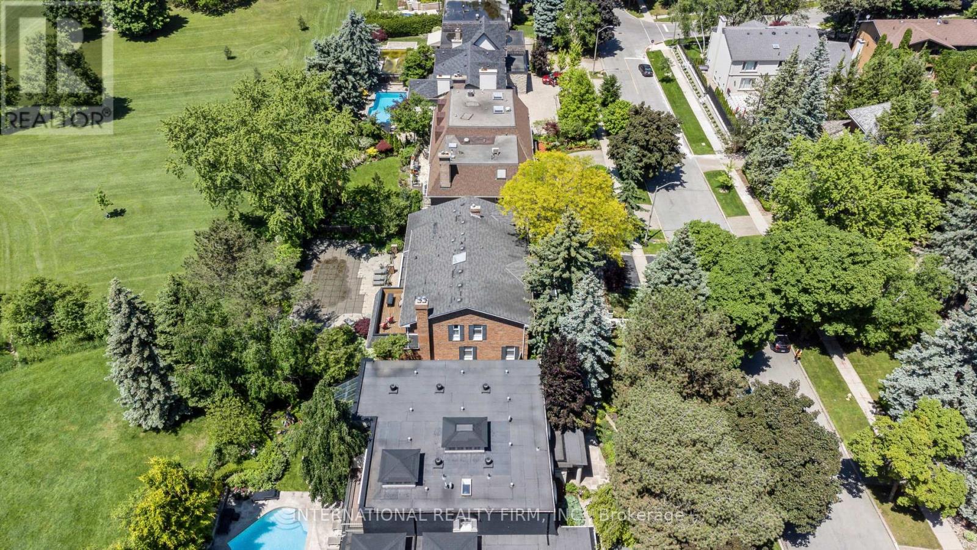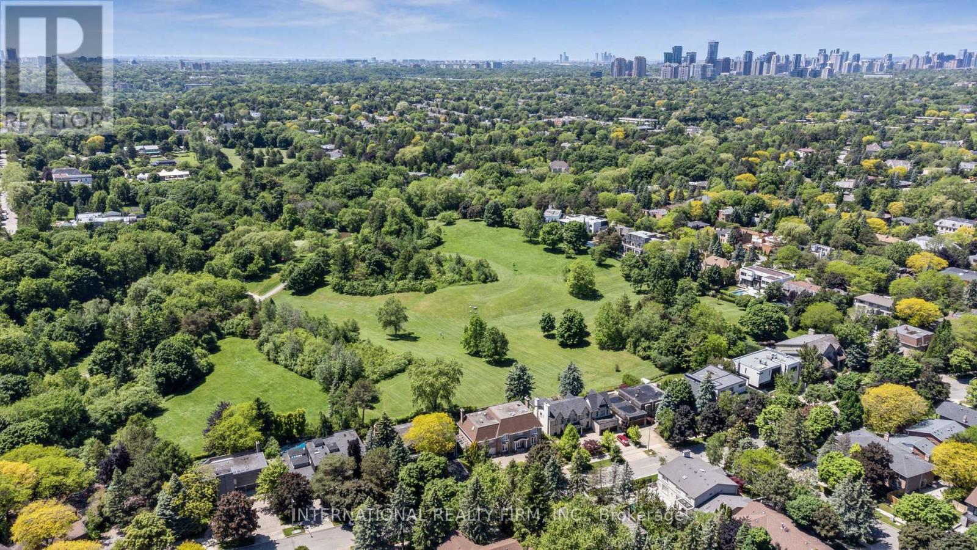6 卧室
7 浴室
3500 - 5000 sqft
壁炉
Inground Pool
中央空调
风热取暖
Lawn Sprinkler
$6,199,998
Backing onto the rolling serenity of Windfields Park with rare 84-ft frontage and 6000+ sqft of living space (4286 sqft + walkout bsmt), 6 Penwood Crescent is more than a luxury home, its a legacy in the making. Situated in the prestigious Bayview & York Mills enclave, this residence blends timeless design, natural beauty & refined family living with unmatched privacy & comfort. A grand marble foyer welcomes with grace & presence. A sweeping staircase with artisan ironwork, framed by natural light from an overhead skylight, sets the tone for the thoughtful craftsmanship throughout. Lustrous chestnut-toned hardwood flows through a cozy yet formal living space. The elegant family room, with custom built-ins & fireplace, opens to breathtaking park views where every season feels like a painting. Coffered ceilings, curated lighting & classic wainscotting add layers of sophistication. At the heart of the home is a chef's dream kitchen, featuring built-in stainless appliances, a generous island & a breakfast area that walks out to a private deck framed by mature trees & parkland. A formal dining room & an oversized office offer flexibility for gatherings & focused work. Upstairs, four spacious bedrooms provide peaceful retreat. The primary suite is an elegant escape with panoramic park views, a generous walk-in closet & a spa-inspired ensuite designed for a restful haven. The ground-level walkout basement is built for wellness & entertaining, featuring a gym or guest room, bright rec area with fireplace & bay window w/ designer bench, a vintage-style bar, curated wine cellar & tranquil cedar sauna and heated floor marble. Step outside to your own private sanctuary: a sparkling in-ground pool, expansive deck & lush landscaping, all with no neighbours in sight. Minutes from the Bridle Path, Post Road,Edwards Gardens, Shops at Don Mills, Hwy 401, DVP & top-tier schools including Denlow P.S. & York Mills C.I., Etiennne-Brule Secondary School, French. (id:43681)
房源概要
|
MLS® Number
|
C12176425 |
|
房源类型
|
民宅 |
|
临近地区
|
North York |
|
社区名字
|
Banbury-Don Mills |
|
附近的便利设施
|
学校 |
|
特征
|
树木繁茂的地区, Sloping, Ravine, Backs On Greenbelt, Open Space, Sauna |
|
总车位
|
8 |
|
Pool Features
|
Salt Water Pool |
|
泳池类型
|
Inground Pool |
|
结构
|
Deck |
|
View Type
|
Valley View |
详 情
|
浴室
|
7 |
|
地上卧房
|
5 |
|
地下卧室
|
1 |
|
总卧房
|
6 |
|
公寓设施
|
Fireplace(s), Separate Heating Controls |
|
家电类
|
Garage Door Opener Remote(s), 烤箱 - Built-in, Central Vacuum, Garburator, Water Heater |
|
地下室进展
|
已装修 |
|
地下室功能
|
Walk Out |
|
地下室类型
|
全完工 |
|
施工种类
|
独立屋 |
|
空调
|
中央空调 |
|
外墙
|
砖 |
|
Fire Protection
|
Alarm System, Monitored Alarm, Security System, Smoke Detectors |
|
壁炉
|
有 |
|
Fireplace Total
|
2 |
|
Flooring Type
|
Hardwood, Marble, Laminate, Linoleum, Porcelain Tile |
|
地基类型
|
水泥 |
|
客人卫生间(不包含洗浴)
|
2 |
|
供暖方式
|
天然气 |
|
供暖类型
|
压力热风 |
|
储存空间
|
3 |
|
内部尺寸
|
3500 - 5000 Sqft |
|
类型
|
独立屋 |
|
设备间
|
市政供水 |
车 位
土地
|
英亩数
|
无 |
|
围栏类型
|
Fully Fenced |
|
土地便利设施
|
学校 |
|
Landscape Features
|
Lawn Sprinkler |
|
污水道
|
Sanitary Sewer |
|
土地深度
|
125 Ft |
|
土地宽度
|
84 Ft |
|
不规则大小
|
84 X 125 Ft |
|
规划描述
|
住宅 |
房 间
| 楼 层 |
类 型 |
长 度 |
宽 度 |
面 积 |
|
二楼 |
客厅 |
6.48 m |
4.34 m |
6.48 m x 4.34 m |
|
二楼 |
餐厅 |
5.44 m |
4.5 m |
5.44 m x 4.5 m |
|
二楼 |
家庭房 |
6.71 m |
5.99 m |
6.71 m x 5.99 m |
|
二楼 |
厨房 |
7.57 m |
5.54 m |
7.57 m x 5.54 m |
|
二楼 |
洗衣房 |
2.25 m |
2 m |
2.25 m x 2 m |
|
三楼 |
主卧 |
4.65 m |
4.52 m |
4.65 m x 4.52 m |
|
三楼 |
第二卧房 |
4.93 m |
4.55 m |
4.93 m x 4.55 m |
|
三楼 |
第三卧房 |
4.55 m |
3.73 m |
4.55 m x 3.73 m |
|
三楼 |
Bedroom 4 |
3.96 m |
3.89 m |
3.96 m x 3.89 m |
|
一楼 |
娱乐,游戏房 |
7.1 m |
5.28 m |
7.1 m x 5.28 m |
|
一楼 |
厨房 |
3.95 m |
2.15 m |
3.95 m x 2.15 m |
|
一楼 |
Exercise Room |
6.25 m |
4.15 m |
6.25 m x 4.15 m |
|
一楼 |
Pantry |
4.65 m |
1.7 m |
4.65 m x 1.7 m |
|
In Between |
Office |
6.65 m |
6.65 m |
6.65 m x 6.65 m |
https://www.realtor.ca/real-estate/28373227/6-penwood-crescent-toronto-banbury-don-mills-banbury-don-mills





