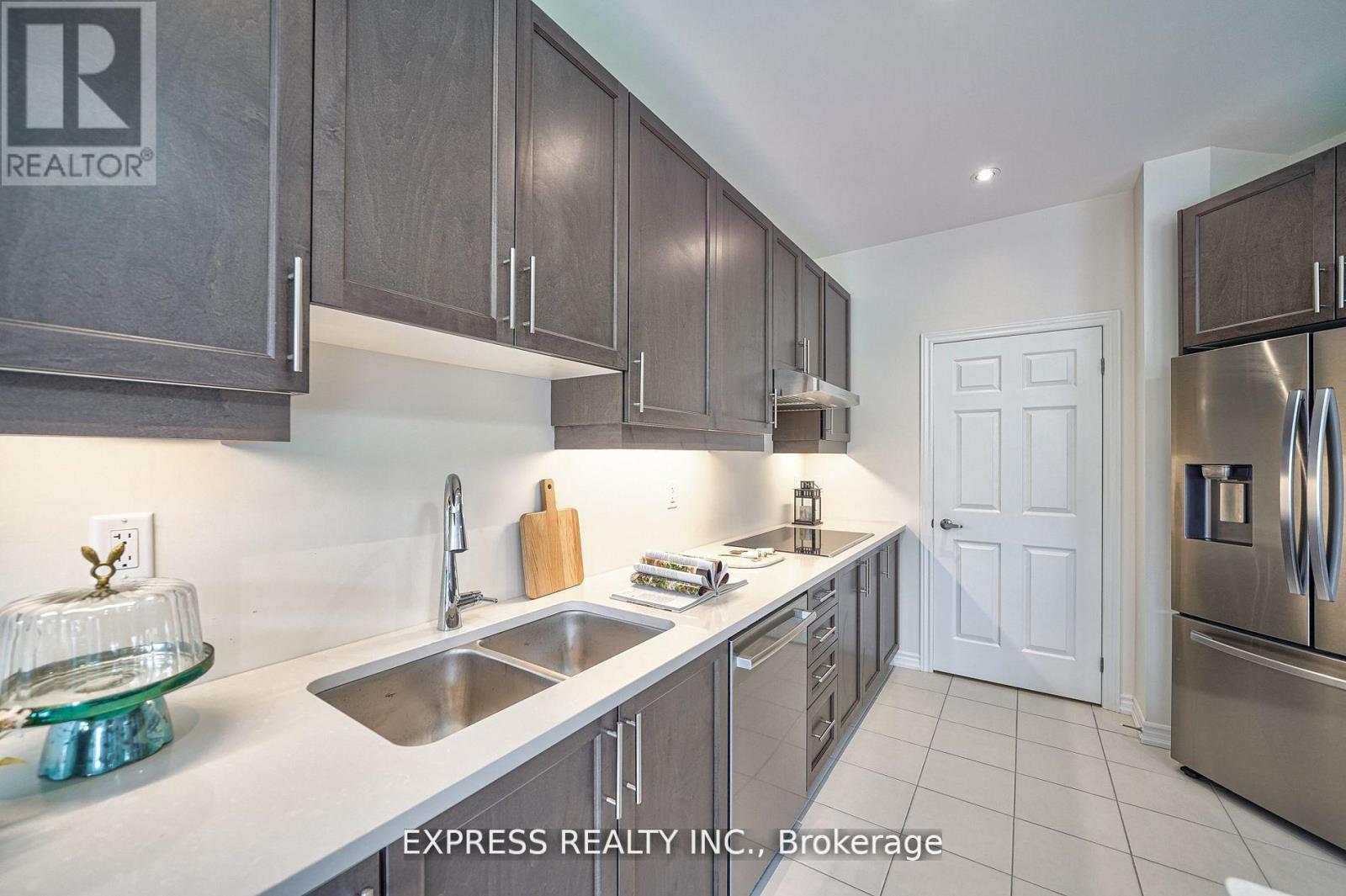4 卧室
4 浴室
3000 - 3500 sqft
壁炉
中央空调
风热取暖
$4,000 Monthly
Step Into Luxurious Living With $$$ upgrades 4 Bedroom Detached Double Car Garage Home Located In The Desirable Rolling Acres Community. 129.59ft deep lot. Modern design, luxurious stone front, double French door, 11' ft ceiling living/dining room. Iron pickets, pot lights &upgraded light fixtures. Good size kitchen w/quartz counter, s/s appliances, center island w/breakfast bar. 4 spacious bedroom, 3 bath & huge loft on 2nd. Separate master w/10ft ceiling,2 walk-in closet, 5pc Ensuite & glass shower. Convenient laundry on main. Rarely Builder Finished with Potential for Endless Possibilities like In-law Suite. (id:43681)
房源概要
|
MLS® Number
|
E12154116 |
|
房源类型
|
民宅 |
|
社区名字
|
Rolling Acres |
|
附近的便利设施
|
学校 |
|
社区特征
|
School Bus |
|
特征
|
亲戚套间 |
|
总车位
|
6 |
详 情
|
浴室
|
4 |
|
地上卧房
|
4 |
|
总卧房
|
4 |
|
家电类
|
洗碗机, 烘干机, Garage Door Opener, 炉子, 洗衣机, 冰箱 |
|
地下室进展
|
部分完成 |
|
地下室类型
|
N/a (partially Finished) |
|
施工种类
|
独立屋 |
|
空调
|
中央空调 |
|
外墙
|
砖 |
|
Fire Protection
|
Smoke Detectors |
|
壁炉
|
有 |
|
Flooring Type
|
Hardwood, Tile |
|
地基类型
|
混凝土 |
|
客人卫生间(不包含洗浴)
|
1 |
|
供暖方式
|
天然气 |
|
供暖类型
|
压力热风 |
|
储存空间
|
2 |
|
内部尺寸
|
3000 - 3500 Sqft |
|
类型
|
独立屋 |
|
设备间
|
市政供水 |
车 位
土地
|
英亩数
|
无 |
|
土地便利设施
|
学校 |
|
污水道
|
Sanitary Sewer |
房 间
| 楼 层 |
类 型 |
长 度 |
宽 度 |
面 积 |
|
二楼 |
主卧 |
5.49 m |
3.66 m |
5.49 m x 3.66 m |
|
二楼 |
第二卧房 |
4.27 m |
3.35 m |
4.27 m x 3.35 m |
|
二楼 |
第三卧房 |
3.66 m |
3.05 m |
3.66 m x 3.05 m |
|
二楼 |
Bedroom 4 |
3.91 m |
3.66 m |
3.91 m x 3.66 m |
|
二楼 |
Loft |
4.88 m |
2.9 m |
4.88 m x 2.9 m |
|
一楼 |
客厅 |
6.66 m |
4.51 m |
6.66 m x 4.51 m |
|
一楼 |
餐厅 |
6.66 m |
4 m |
6.66 m x 4 m |
|
一楼 |
厨房 |
3.68 m |
3.05 m |
3.68 m x 3.05 m |
|
一楼 |
家庭房 |
5.49 m |
4.57 m |
5.49 m x 4.57 m |
|
一楼 |
Eating Area |
3.35 m |
3.05 m |
3.35 m x 3.05 m |
设备间
https://www.realtor.ca/real-estate/28325338/6-morley-crescent-whitby-rolling-acres-rolling-acres












































