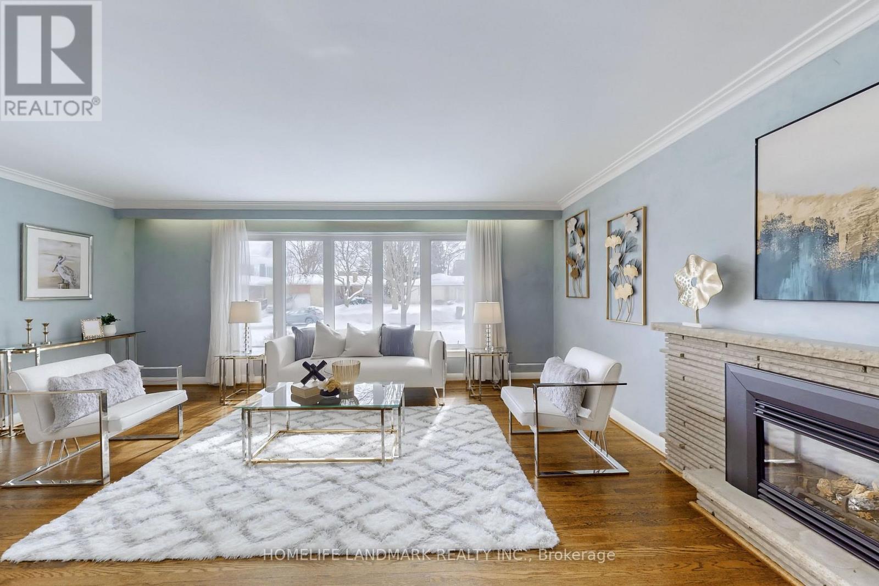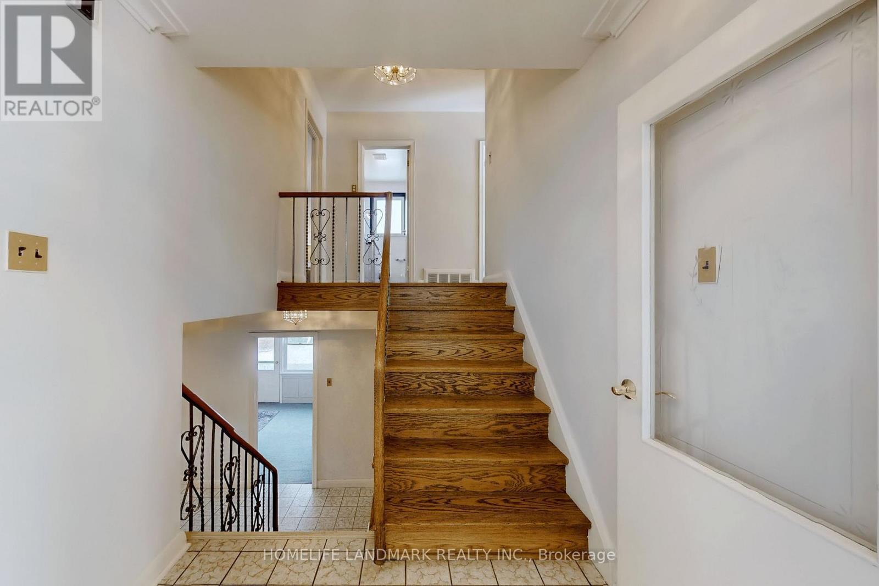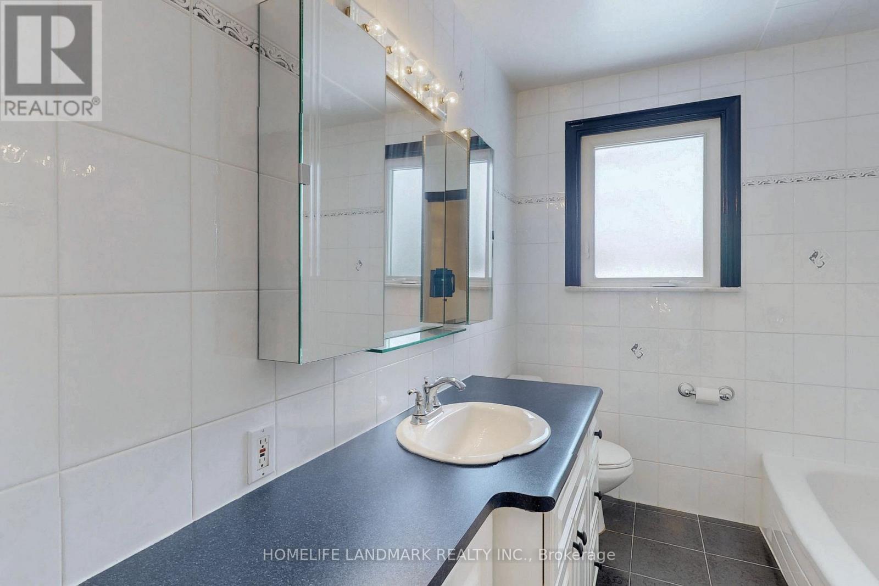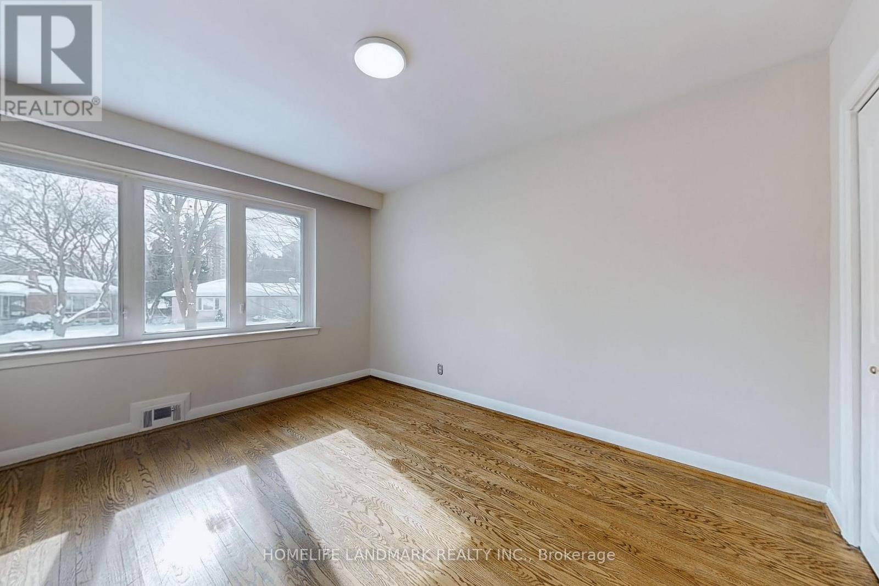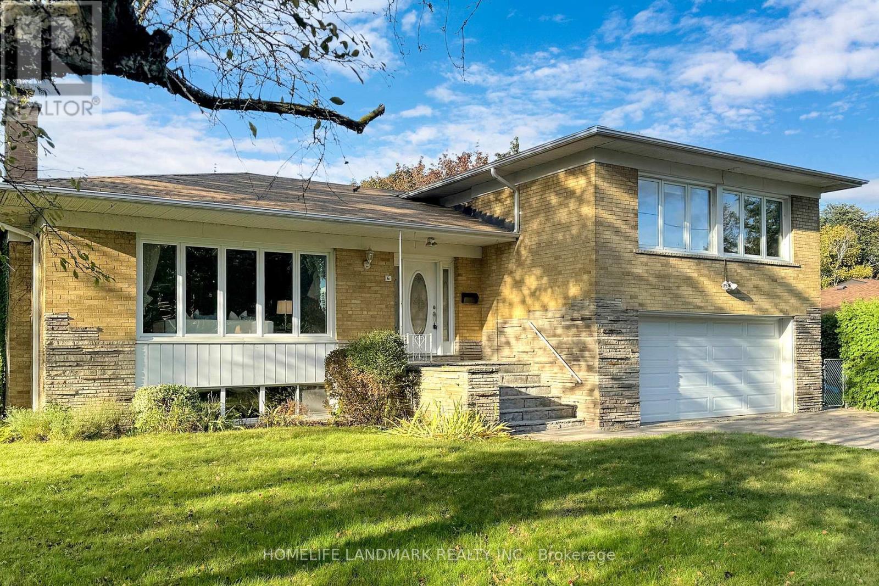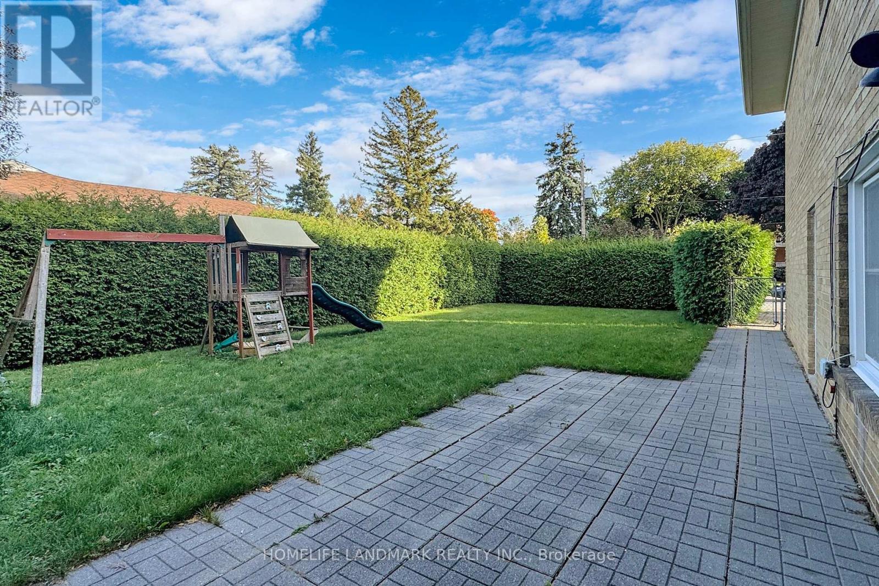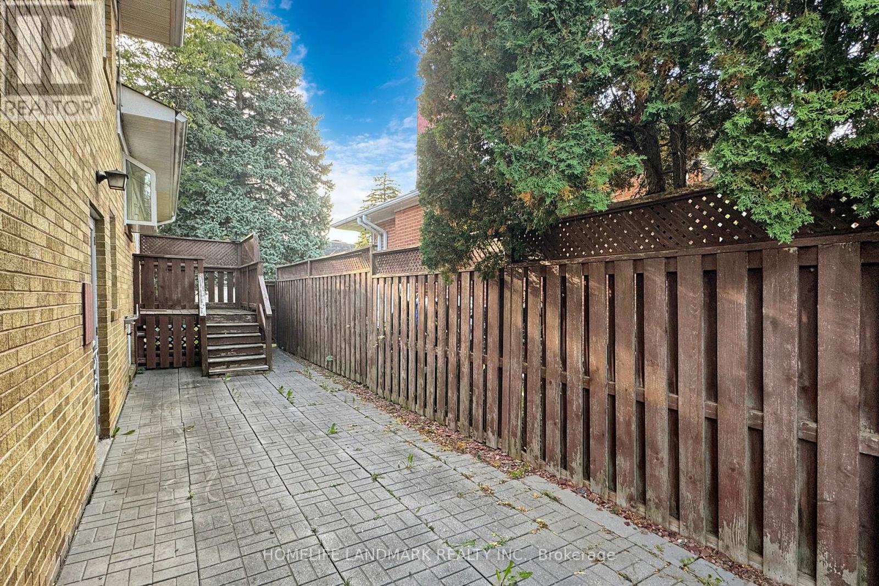6 Morewood Crescent Toronto (Bayview Village), Ontario M2K 1L7

$1,799,000
Rare 70-Ft Corner Lot in Prestigious Bayview Village, Endless Possibilities! Nestled on a quiet crescent in the highly sought-after Bayview Village community, this exceptional property sits on a premium 70-foot-wide corner lot, offering unparalleled space and privacy. The expansive 4-level side-split home boasts large principal rooms, beautiful hardwood floors, and a gourmet kitchen, ideal for both comfortable living and elegant entertaining. Sun-filled interiors feature double-glazed windows, enhancing warmth and energy efficiency. A unique highlight of this home is its multiple access points, allowing for multi-generational living or separate spaces for in-laws, with exclusive indoor and outdoor areas for added convenience and privacy. The room on the split ground level can be flexiblally used as a family room or a 4th bedroom. Situated within the coveted Earl Haig School District and just steps from the subway, Bayview Village Shopping Centre, fine dining, and major highways (401 & 404), this prime location offers both tranquility and accessibility. Whether you are a builder, investor, or family, this rare opportunity in one of Torontos most desirable neighborhoods is not to be missed. Dont wait, schedule your viewing today! (id:43681)
Open House
现在这个房屋大家可以去Open House参观了!
2:00 pm
结束于:4:00 pm
2:00 pm
结束于:4:00 pm
房源概要
| MLS® Number | C12141471 |
| 房源类型 | 民宅 |
| 社区名字 | Bayview Village |
| 总车位 | 6 |
详 情
| 浴室 | 3 |
| 地上卧房 | 4 |
| 总卧房 | 4 |
| 家电类 | Water Heater, 洗碗机, 烘干机, 炉子, 洗衣机, 窗帘, 冰箱 |
| 地下室进展 | 已装修 |
| 地下室功能 | Separate Entrance |
| 地下室类型 | N/a (finished) |
| 施工种类 | 独立屋 |
| Construction Style Split Level | Sidesplit |
| 空调 | 中央空调 |
| 外墙 | 砖 |
| 壁炉 | 有 |
| Flooring Type | Carpeted, Hardwood, Ceramic |
| 地基类型 | Unknown |
| 供暖方式 | 天然气 |
| 供暖类型 | 压力热风 |
| 内部尺寸 | 2000 - 2500 Sqft |
| 类型 | 独立屋 |
| 设备间 | 市政供水 |
车 位
| 附加车库 | |
| Garage |
土地
| 英亩数 | 无 |
| 污水道 | Sanitary Sewer |
| 土地深度 | 113 Ft ,3 In |
| 土地宽度 | 70 Ft |
| 不规则大小 | 70 X 113.3 Ft ; Irreg |
房 间
| 楼 层 | 类 型 | 长 度 | 宽 度 | 面 积 |
|---|---|---|---|---|
| 地下室 | Office | 2.72 m | 2.4 m | 2.72 m x 2.4 m |
| 地下室 | 娱乐,游戏房 | 8.4 m | 3.68 m | 8.4 m x 3.68 m |
| Lower Level | 卧室 | 4.97 m | 3.45 m | 4.97 m x 3.45 m |
| 一楼 | 客厅 | 5.82 m | 3.7 m | 5.82 m x 3.7 m |
| 一楼 | 餐厅 | 4.06 m | 3.5 m | 4.06 m x 3.5 m |
| 一楼 | 厨房 | 4.69 m | 4.12 m | 4.69 m x 4.12 m |
| 一楼 | 门厅 | 2.78 m | 3.84 m | 2.78 m x 3.84 m |
| Upper Level | 主卧 | 4.33 m | 3.83 m | 4.33 m x 3.83 m |
| Upper Level | 卧室 | 4 m | 3.05 m | 4 m x 3.05 m |
| Upper Level | 卧室 | 5 m | 3.07 m | 5 m x 3.07 m |




