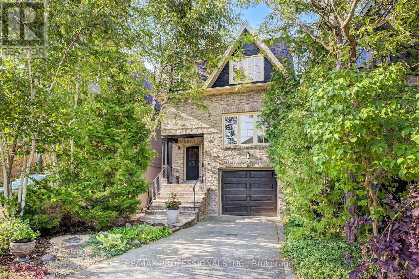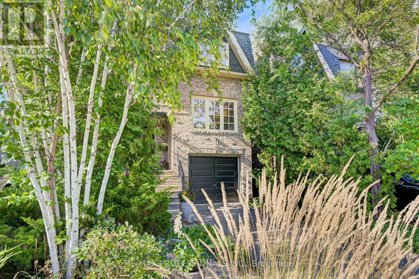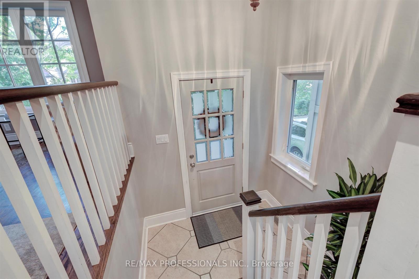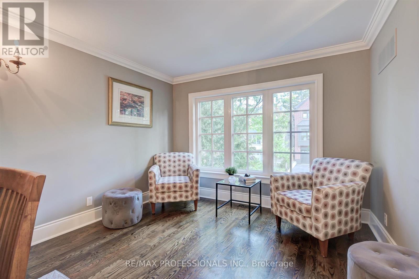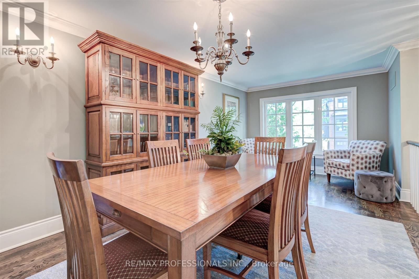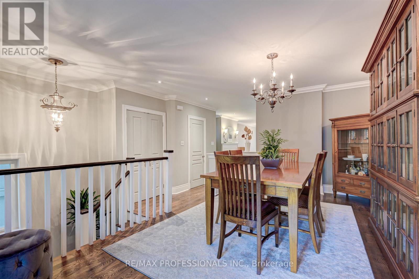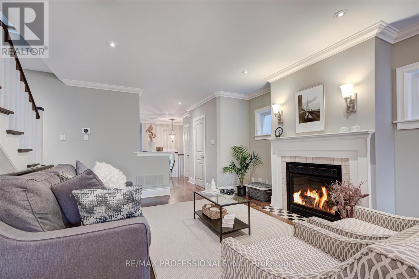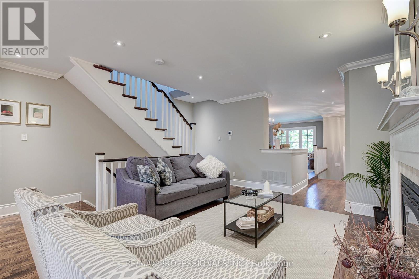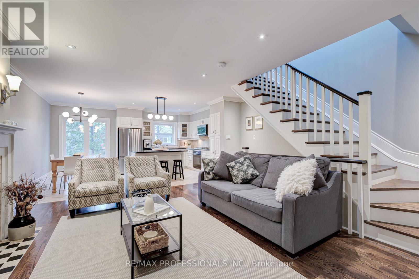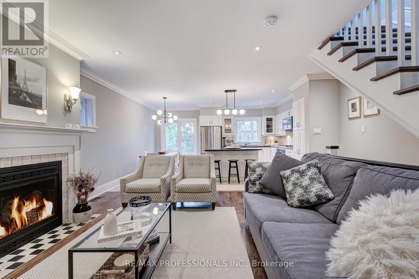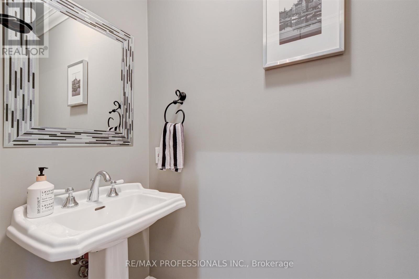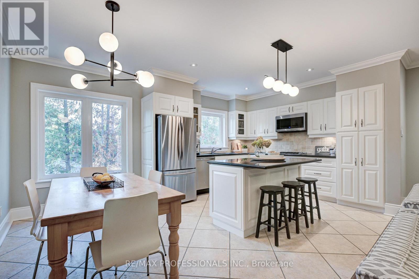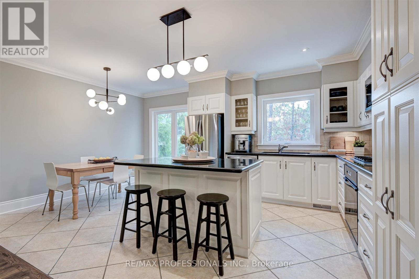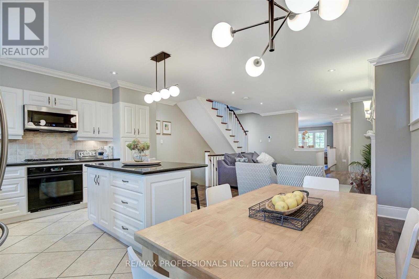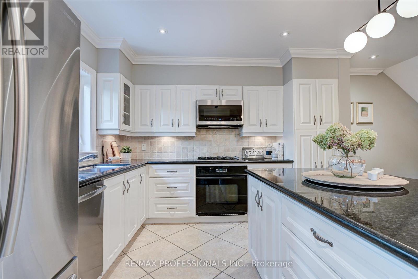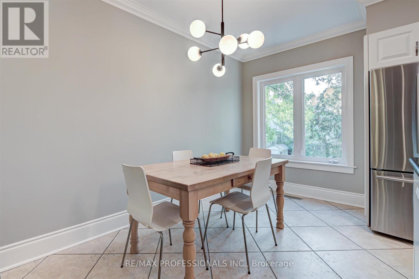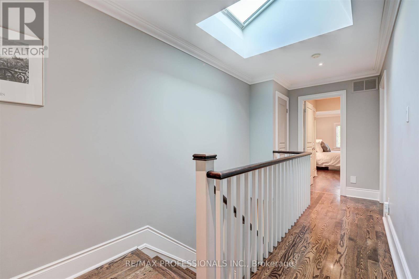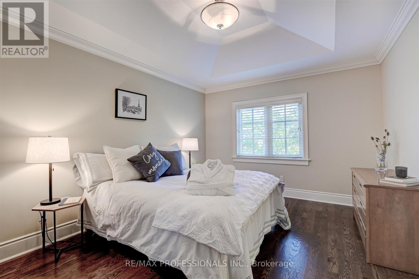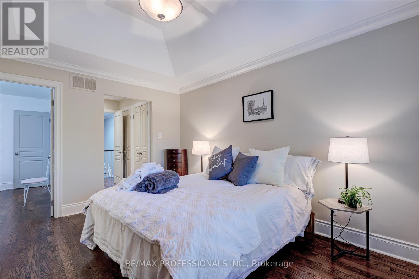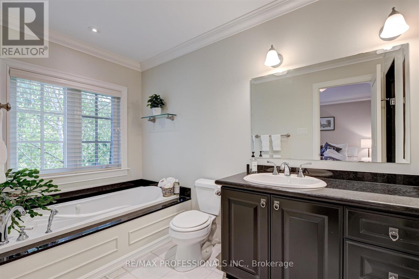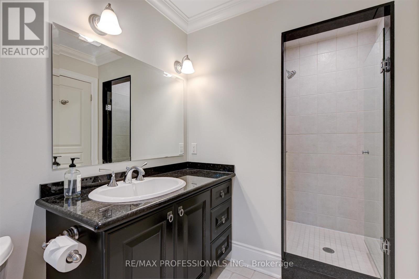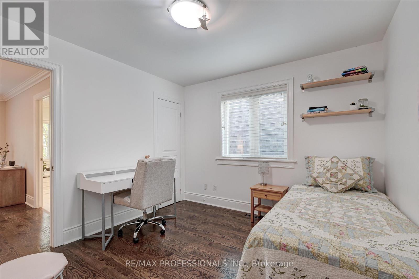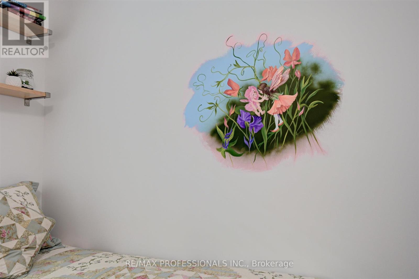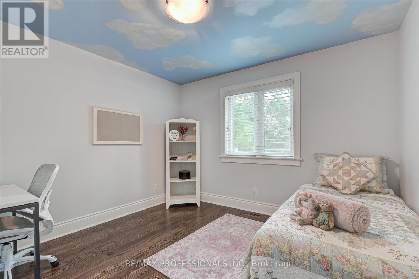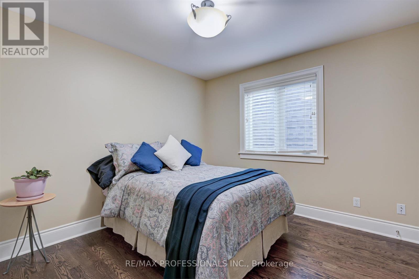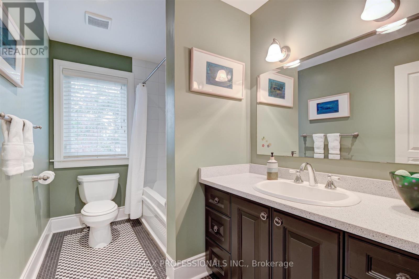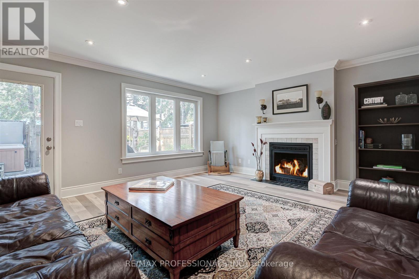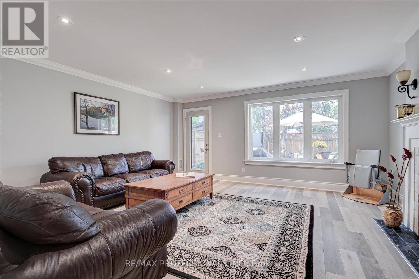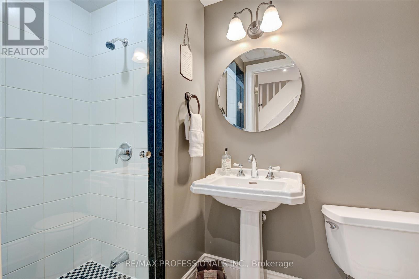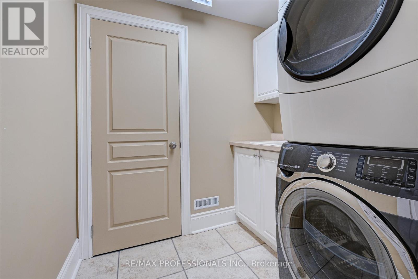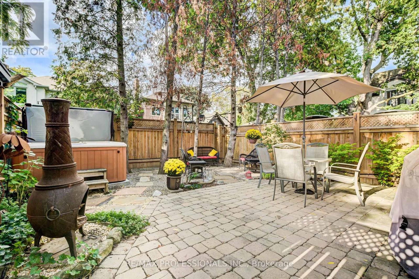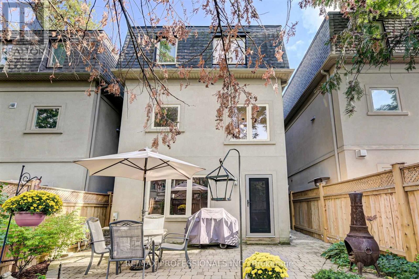4 卧室
4 浴室
壁炉
中央空调
风热取暖
$2,230,000
Stunning Custom Built In The Kingsway. This Open Concept 4Bdrms + 4 Baths Is Steps To Lambton Kingsway School & Park Offering Tennis Courts, Outdoor Pool & Outdoor Skating Rink. Park With 3 Baseball Diamonds & Kids Playground. This Ideal Family Home Features Hdrwd Flrs, Skylight Over Stairs, Gourmet Eat-in Kit With Centre Island, Granite Counters & B/I App, O/L Bckyrd. The Prim Bdrm Features a Coffered Ceiling, His/Her Clsts + Dble Clst With Built-Ins & 4Pce Enste With Sep Shower & Jacuzzi Tub. 4th Bdrm Features Entrnce From Prim Bdrm & Hallway Great For Home Office, Nursery/Bdrm. The Lower Level Is Above Grade & Features A Walkout To The Bckyrd + Sep Side Door, Engineered Hrdwd Flrng, 3pce Bath, Access To Grge, Laundry Rm, Cantina & Lots Of Strge. Steps To Home Smith Park & Humber River. Walk To Subway & TTC, The Kingsway, Restaurants & Shops. Close to Memorial Pool, Gym & Rec Centre, Mins to Our Lady Of Sorrows School, Etobicoke Collegiate & Kingsway College. **** EXTRAS **** Stainless Steel Fridge, Built-in Gas Cooktop, Built-in Oven, Built-in Microwave, Built-in Dishwasher, Stacking Full Size Front Load Washer, Dryer, Central Vac & Equip, All ELFS, CAC, Gas Burner & Equipment, HWT Owned..... (id:43681)
房源概要
|
MLS® Number
|
W8278088 |
|
房源类型
|
民宅 |
|
社区名字
|
Kingsway South |
|
总车位
|
2 |
详 情
|
浴室
|
4 |
|
地上卧房
|
4 |
|
总卧房
|
4 |
|
地下室进展
|
已装修 |
|
地下室功能
|
Walk Out |
|
地下室类型
|
N/a (finished) |
|
施工种类
|
独立屋 |
|
空调
|
中央空调 |
|
外墙
|
砖 |
|
壁炉
|
有 |
|
供暖方式
|
天然气 |
|
供暖类型
|
压力热风 |
|
储存空间
|
2 |
|
类型
|
独立屋 |
车 位
土地
房 间
| 楼 层 |
类 型 |
长 度 |
宽 度 |
面 积 |
|
二楼 |
主卧 |
3.47 m |
6.5 m |
3.47 m x 6.5 m |
|
二楼 |
第二卧房 |
3.48 m |
3.21 m |
3.48 m x 3.21 m |
|
二楼 |
第三卧房 |
3.15 m |
3.46 m |
3.15 m x 3.46 m |
|
二楼 |
Bedroom 4 |
3.15 m |
3.27 m |
3.15 m x 3.27 m |
|
Lower Level |
家庭房 |
4.74 m |
5.26 m |
4.74 m x 5.26 m |
|
Lower Level |
洗衣房 |
2.2 m |
2.34 m |
2.2 m x 2.34 m |
|
Lower Level |
其它 |
|
|
Measurements not available |
|
一楼 |
客厅 |
3.28 m |
6.42 m |
3.28 m x 6.42 m |
|
一楼 |
餐厅 |
|
|
Measurements not available |
|
一楼 |
厨房 |
3.61 m |
5.4 m |
3.61 m x 5.4 m |
|
一楼 |
家庭房 |
4.99 m |
5.4 m |
4.99 m x 5.4 m |
https://www.realtor.ca/real-estate/26812197/6-marquis-ave-toronto-kingsway-south


