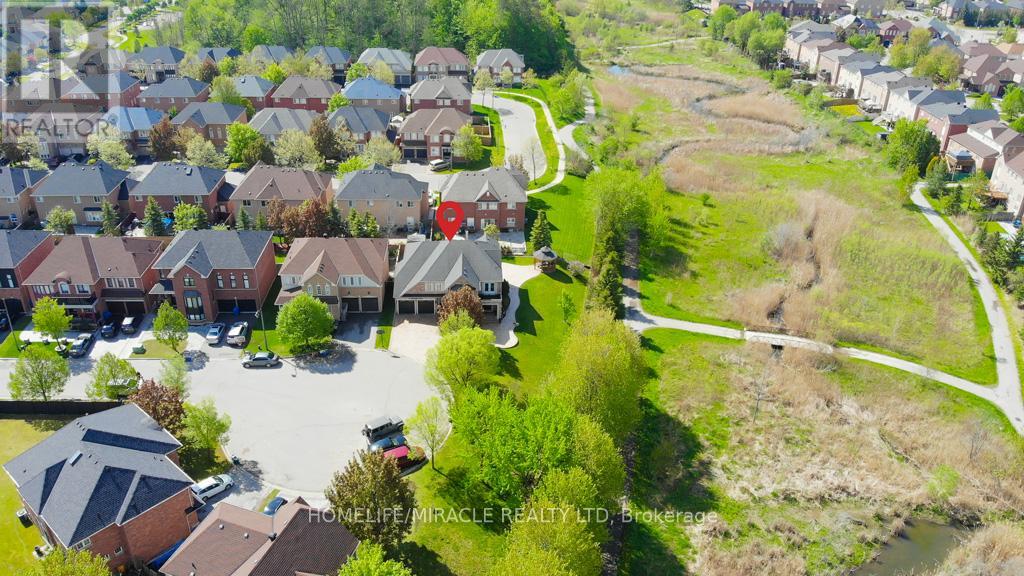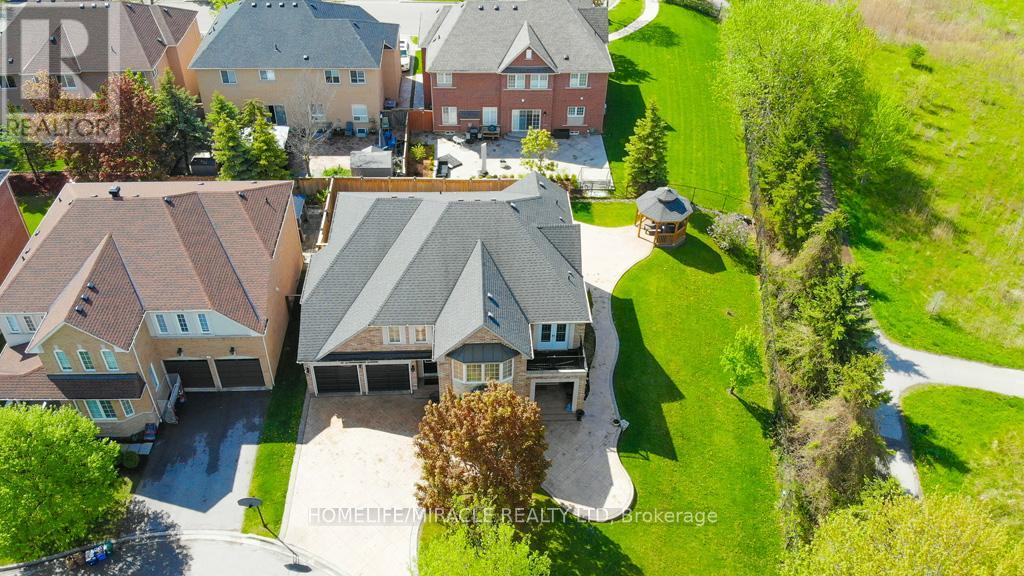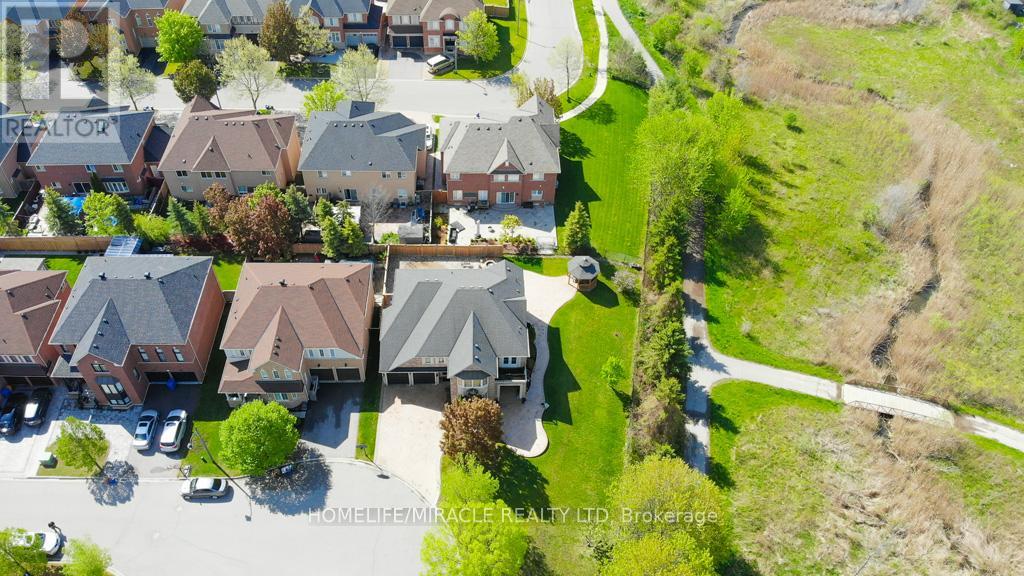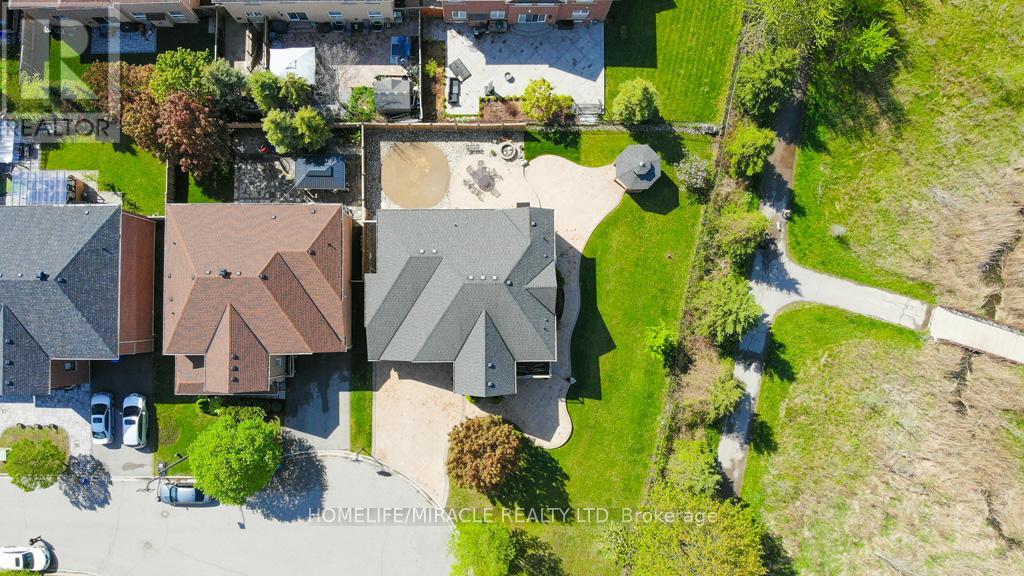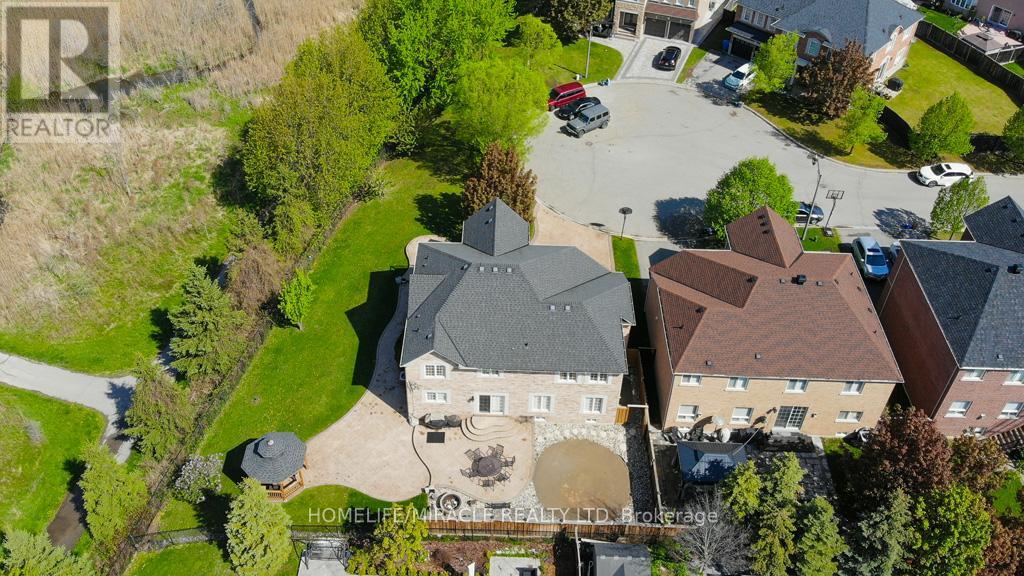5 卧室
4 浴室
3000 - 3500 sqft
壁炉
中央空调, 换气器, Ventilation System
风热取暖
$1,388,888
Discover Timeless Elegance in This exquisite 5-Bed, 4-Bath Detached Home, boasting 3394 SQ FT above grade. Nestled on an expensive 89.5 X 169.04 FT Premium Lot. Welcome to your dream home a beautifully renovated detached gem nestled in a highly sought-after, family-friendly neighborhood. Situated at the end of a quiet dead-end street, this home offers both privacy and convenience. Located in a vibrant area, you'll enjoy easy access to nearby schools, parks, shopping, Highway401 and 407, and public transit everything a family needs, right around the corner. Step onto the impressive stamped concrete double driveway with no sidewalk, leading to a grand double-door entry. The stamped concrete pathway continues to the backyard, where you'll find a serene gazebo area complete with electrical wiring for lighting, making it perfect for evening relaxation or entertaining. Inside, luxury abounds with sleek hardwood floors throughout, custom window coverings, and a striking hardwood staircase with upgraded subfloors. The chef's kitchen and all washrooms feature premium quartz and granite countertops, offering both style and functionality. Built on a premium end lot with approximately over $200,000 in renovations. Major upgrades include New Exterior Doors, New roof (2022), New AC (2021), High Efficacy furnace (2021), tankless water heater, water softener, air purification, humidifier and a home alarm system for peace of mind. An upgraded gas line is conveniently installed inside and outside for BBQS. The backyard is an entertainer's paradise, complete with a pool heater, filter and pump system, plus an outdoor shower with hot and cold water lines. An above-ground pool can be easily added by the buyer, offering endless possibilities for outdoor enjoyment. The unfinished basement presents a blank canvas ready for your personal touch and future customization. Don't miss out on this exceptional investment in a prime location. Book your private showing today! (id:43681)
房源概要
|
MLS® Number
|
E12222725 |
|
房源类型
|
民宅 |
|
社区名字
|
Northwest Ajax |
|
附近的便利设施
|
医院, 礼拜场所, 公共交通, 学校 |
|
社区特征
|
社区活动中心 |
|
设备类型
|
没有 |
|
特征
|
Cul-de-sac, Lighting, 无地毯, Gazebo |
|
总车位
|
6 |
|
租赁设备类型
|
没有 |
详 情
|
浴室
|
4 |
|
地上卧房
|
5 |
|
总卧房
|
5 |
|
公寓设施
|
Fireplace(s) |
|
家电类
|
Garage Door Opener Remote(s), Water Heater - Tankless, Water Softener, Central Vacuum, 洗碗机, 烘干机, 微波炉, 炉子, 洗衣机, 窗帘, 冰箱 |
|
地下室进展
|
已完成 |
|
地下室类型
|
N/a (unfinished) |
|
施工种类
|
独立屋 |
|
空调
|
Central Air Conditioning, 换气机, Ventilation System |
|
外墙
|
砖 |
|
Fire Protection
|
Alarm System, Smoke Detectors |
|
壁炉
|
有 |
|
Fireplace Total
|
1 |
|
Flooring Type
|
Hardwood |
|
地基类型
|
混凝土 |
|
客人卫生间(不包含洗浴)
|
1 |
|
供暖方式
|
天然气 |
|
供暖类型
|
压力热风 |
|
储存空间
|
2 |
|
内部尺寸
|
3000 - 3500 Sqft |
|
类型
|
独立屋 |
|
设备间
|
市政供水 |
车 位
土地
|
英亩数
|
无 |
|
围栏类型
|
Fully Fenced |
|
土地便利设施
|
医院, 宗教场所, 公共交通, 学校 |
|
污水道
|
Sanitary Sewer |
|
土地深度
|
169 Ft |
|
土地宽度
|
89 Ft ,6 In |
|
不规则大小
|
89.5 X 169 Ft |
房 间
| 楼 层 |
类 型 |
长 度 |
宽 度 |
面 积 |
|
二楼 |
主卧 |
4.4 m |
6.4 m |
4.4 m x 6.4 m |
|
二楼 |
第二卧房 |
3.7 m |
4 m |
3.7 m x 4 m |
|
二楼 |
第三卧房 |
4 m |
4.48 m |
4 m x 4.48 m |
|
二楼 |
Bedroom 4 |
3.72 m |
3.7 m |
3.72 m x 3.7 m |
|
二楼 |
Bedroom 5 |
4.45 m |
3.84 m |
4.45 m x 3.84 m |
|
一楼 |
厨房 |
3.7 m |
4 m |
3.7 m x 4 m |
|
一楼 |
Eating Area |
3.5 m |
3.35 m |
3.5 m x 3.35 m |
|
一楼 |
餐厅 |
5.3 m |
3.7 m |
5.3 m x 3.7 m |
|
一楼 |
家庭房 |
6.09 m |
5.05 m |
6.09 m x 5.05 m |
|
一楼 |
客厅 |
4 m |
4.42 m |
4 m x 4.42 m |
设备间
https://www.realtor.ca/real-estate/28472814/6-mackellar-court-ajax-northwest-ajax-northwest-ajax


