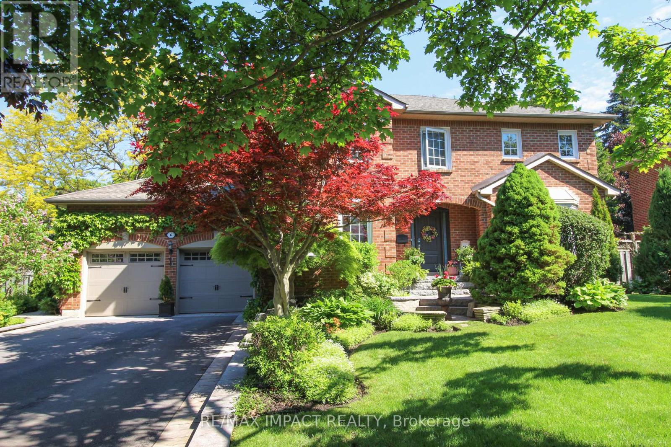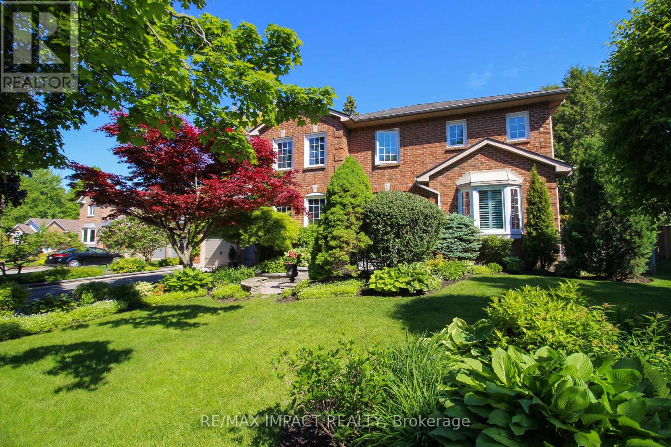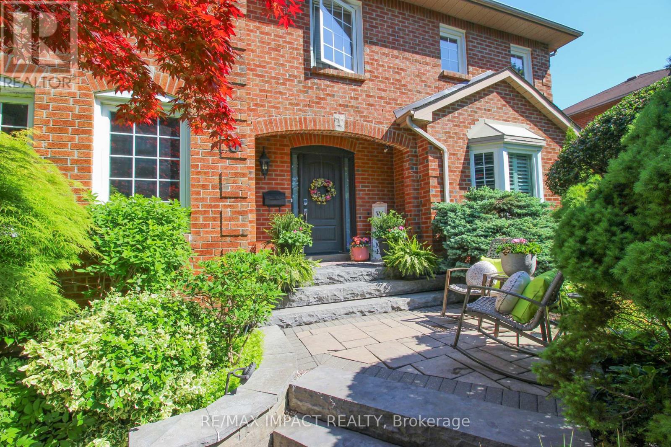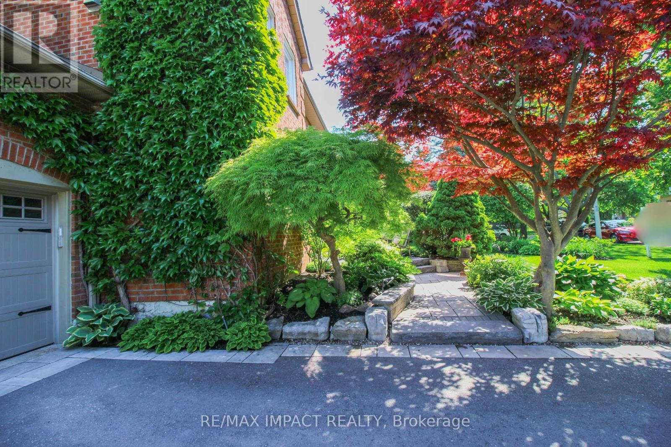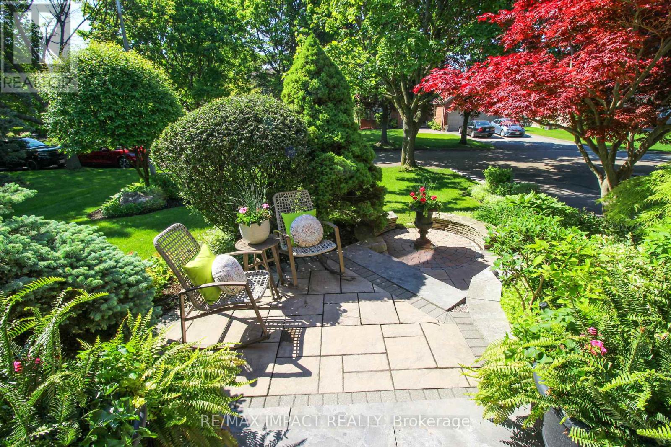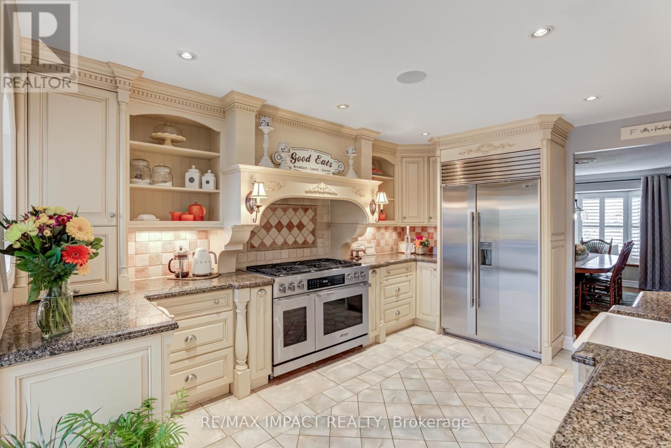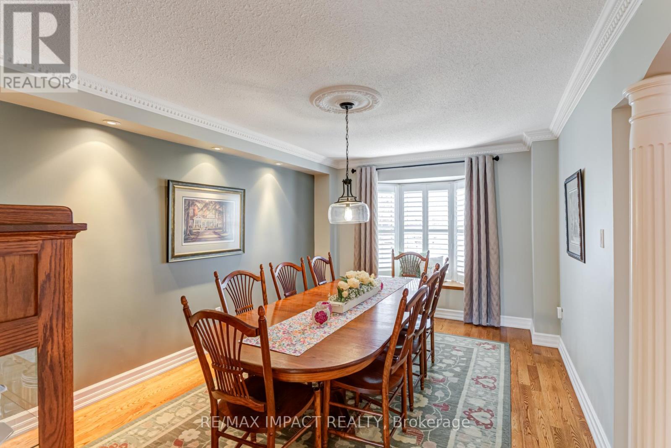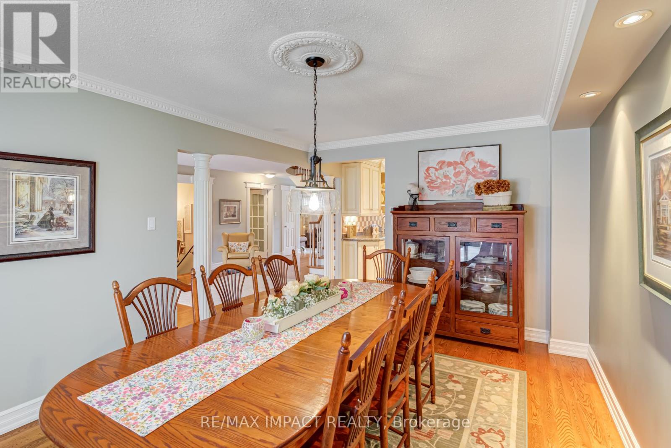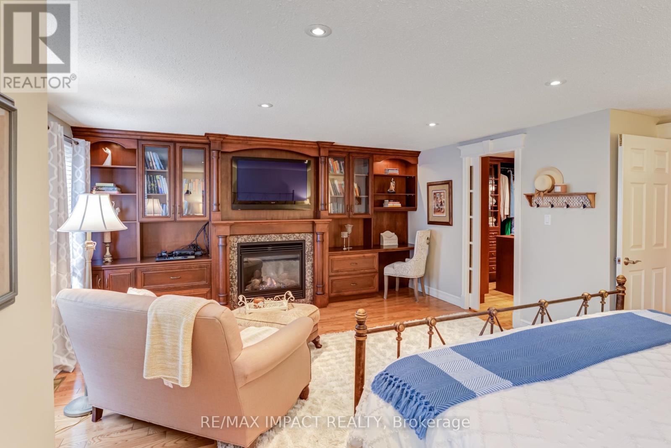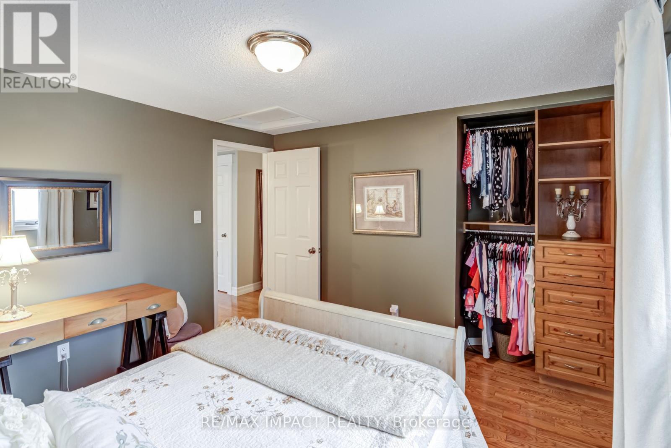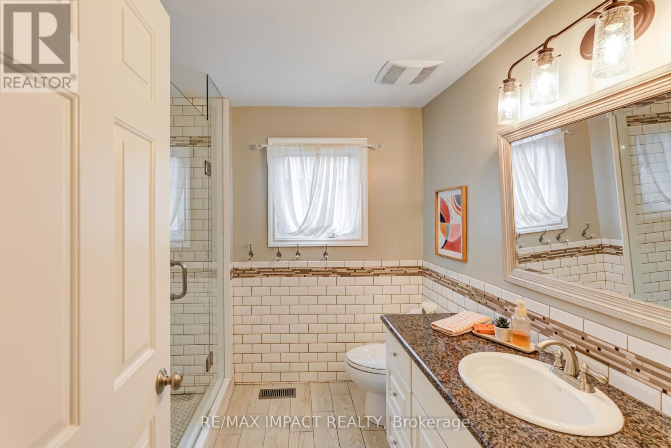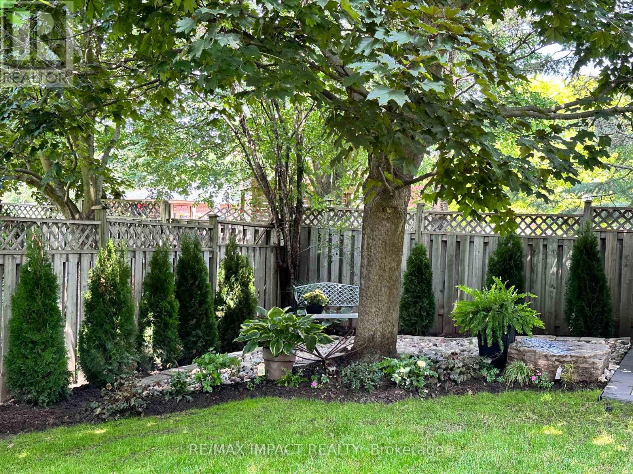5 卧室
4 浴室
2500 - 3000 sqft
壁炉
Inground Pool
中央空调
风热取暖
Landscaped, Lawn Sprinkler
$1,799,000
Step inside this beautiful residence on almost a 1/3 of an acre in the highly sought-after Somerset Estates of north-west Whitby! This stunning 4+1 bedroom residence boasts an impressive 3,000 sf on the main level plus a professionally finished (8 years) basement, making it the perfect home for families and entertainers alike. Impressive front entrance and large foyer with interior decor pillars and a spiral staircase that sets the tone of elegance throughout the home. With 3 cozy fireplaces, extensive hardwood and lots of custom-made cabinetry built-ins throughout the home, this property exudes warmth and sophistication. The heart of the home features a skylit kitchen with island equipped with stainless steel appliances, including a Decor 6-burner gas stove and a sub-zero fridge. The kitchen seamlessly flows to the outdoor patio, inviting you to enjoy al fresco dining in your beautifully landscaped backyard oasis with a large humpback inground heated pool surrounded by a 2-level stone patio with multiple sitting areas. Professionally landscaped, it features an inground sprinkler system, a hot tub, and a steel pergola, perfect for relaxing or entertaining. The main floor includes a sunken family room with custom built-ins and cozy fireplace, a formal dining room, and a living room/den plus convenient laundry room with direct garage access. The double garage is a dream for car enthusiasts, featuring lots of storage, motorized lifts and a 240V outlet ready for electric vehicle charging. The basement is complete with fireplace and wet bar, 5th bedroom and an exercise room, along with lots of storage, plus 3-pc washroom (8 years). The primary suite is a true retreat complete with a fireplace with wall-to-wall custom cabinets and a walk-in closet with custom closet organizers complete with drawers, shelves, clothes rods and a jewelry island. Ensure a spa-like experience in the spacious ensuite which features his and her sinks and a large walk-in shower with rain head. (id:43681)
房源概要
|
MLS® Number
|
E12185988 |
|
房源类型
|
民宅 |
|
社区名字
|
Williamsburg |
|
附近的便利设施
|
公共交通, 学校 |
|
社区特征
|
社区活动中心 |
|
设备类型
|
没有 |
|
特征
|
Cul-de-sac, Level, 无地毯 |
|
总车位
|
6 |
|
泳池类型
|
Inground Pool |
|
租赁设备类型
|
没有 |
|
结构
|
Patio(s), 棚 |
详 情
|
浴室
|
4 |
|
地上卧房
|
4 |
|
地下卧室
|
1 |
|
总卧房
|
5 |
|
Age
|
31 To 50 Years |
|
公寓设施
|
Fireplace(s) |
|
家电类
|
Hot Tub, Garage Door Opener Remote(s), 烤箱 - Built-in, Central Vacuum |
|
地下室进展
|
已装修 |
|
地下室类型
|
N/a (finished) |
|
施工种类
|
独立屋 |
|
空调
|
中央空调 |
|
外墙
|
砖 |
|
Fire Protection
|
Smoke Detectors |
|
壁炉
|
有 |
|
Fireplace Total
|
3 |
|
Flooring Type
|
Hardwood, 混凝土 |
|
地基类型
|
混凝土 |
|
客人卫生间(不包含洗浴)
|
1 |
|
供暖方式
|
天然气 |
|
供暖类型
|
压力热风 |
|
储存空间
|
2 |
|
内部尺寸
|
2500 - 3000 Sqft |
|
类型
|
独立屋 |
|
设备间
|
市政供水 |
车 位
土地
|
英亩数
|
无 |
|
围栏类型
|
Fenced Yard |
|
土地便利设施
|
公共交通, 学校 |
|
Landscape Features
|
Landscaped, Lawn Sprinkler |
|
污水道
|
Sanitary Sewer |
|
土地深度
|
153 Ft ,7 In |
|
土地宽度
|
81 Ft ,9 In |
|
不规则大小
|
81.8 X 153.6 Ft ; Side - 161.51' |
|
规划描述
|
Res |
房 间
| 楼 层 |
类 型 |
长 度 |
宽 度 |
面 积 |
|
二楼 |
主卧 |
5.87 m |
4.63 m |
5.87 m x 4.63 m |
|
二楼 |
第二卧房 |
3.78 m |
3.58 m |
3.78 m x 3.58 m |
|
二楼 |
第三卧房 |
3.44 m |
3.23 m |
3.44 m x 3.23 m |
|
二楼 |
Bedroom 4 |
4.01 m |
3.35 m |
4.01 m x 3.35 m |
|
地下室 |
Exercise Room |
4.29 m |
3.52 m |
4.29 m x 3.52 m |
|
地下室 |
娱乐,游戏房 |
10.21 m |
8.08 m |
10.21 m x 8.08 m |
|
地下室 |
Bedroom 5 |
4.69 m |
3.52 m |
4.69 m x 3.52 m |
|
一楼 |
厨房 |
7.68 m |
4.93 m |
7.68 m x 4.93 m |
|
一楼 |
餐厅 |
4.86 m |
3.41 m |
4.86 m x 3.41 m |
|
一楼 |
客厅 |
5.31 m |
3.44 m |
5.31 m x 3.44 m |
|
一楼 |
家庭房 |
5.34 m |
3.67 m |
5.34 m x 3.67 m |
设备间
https://www.realtor.ca/real-estate/28394373/6-longford-court-whitby-williamsburg-williamsburg


