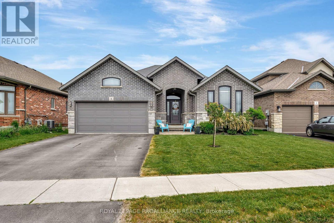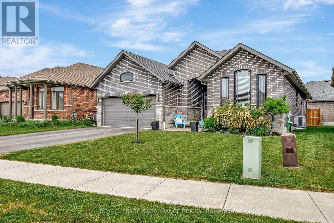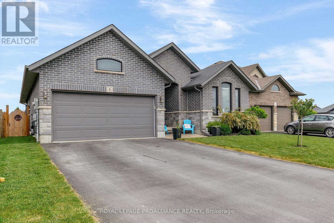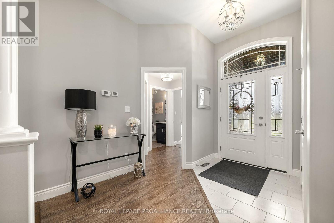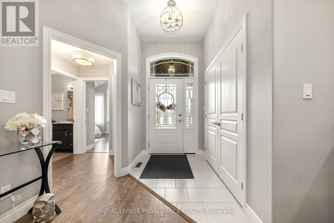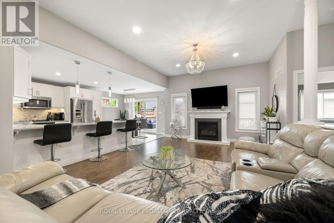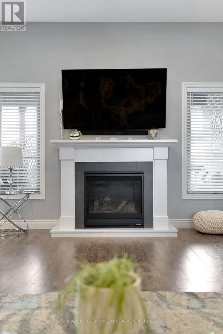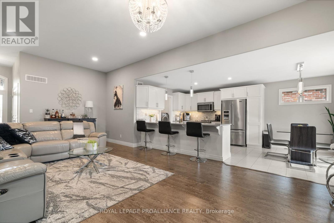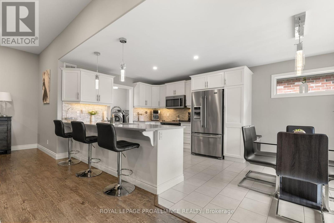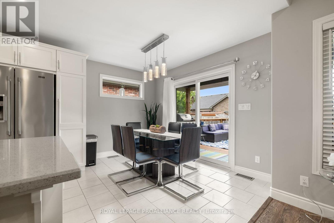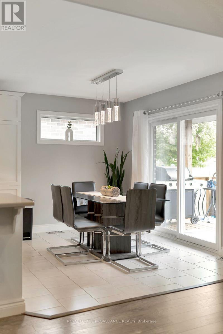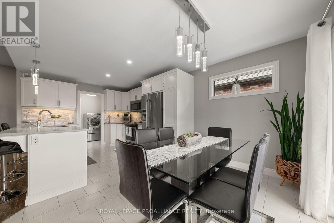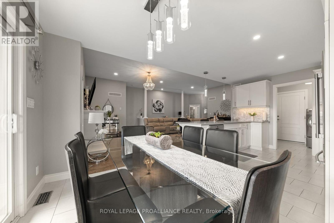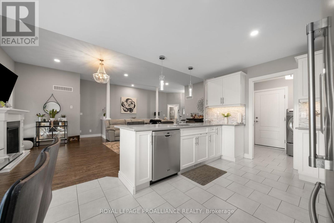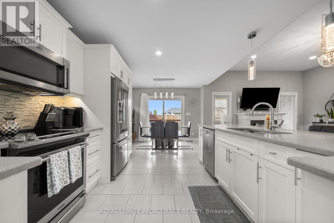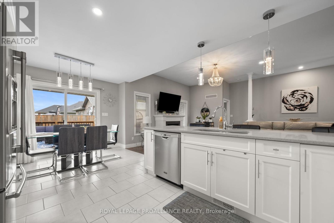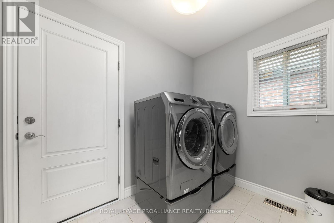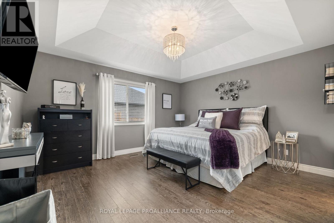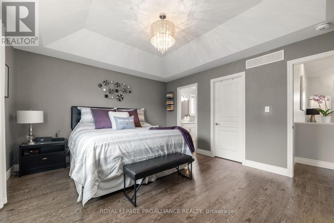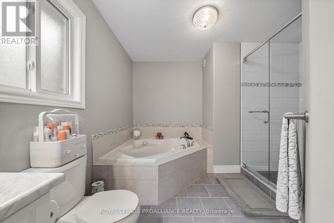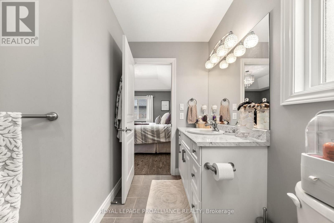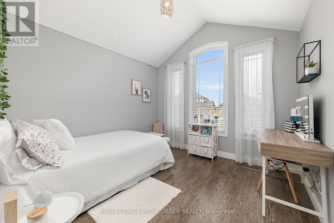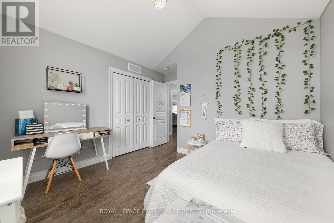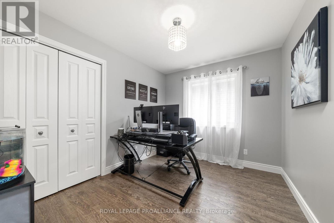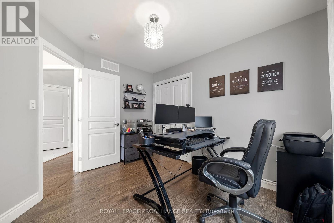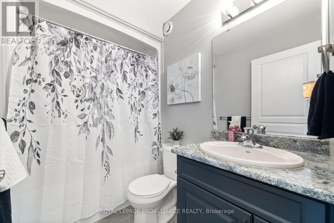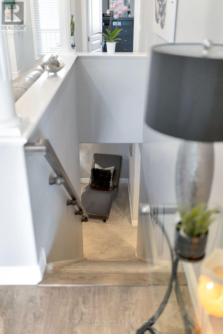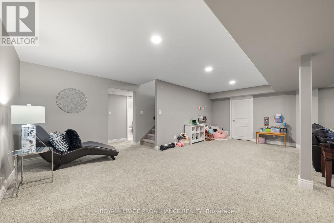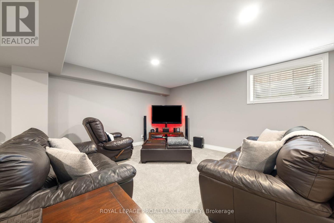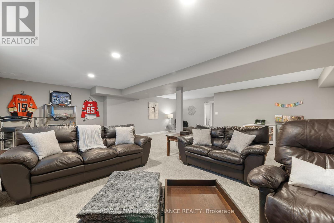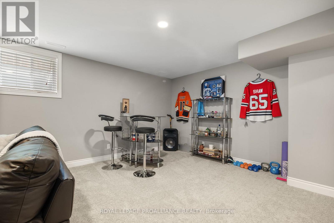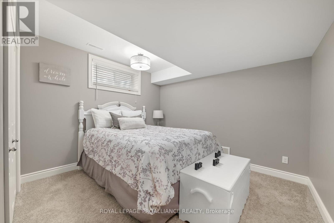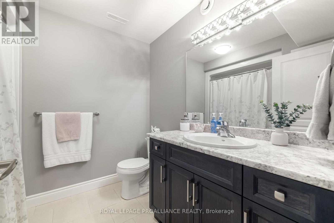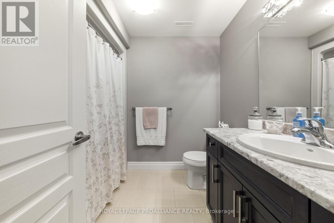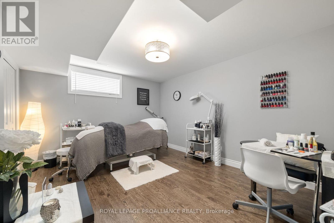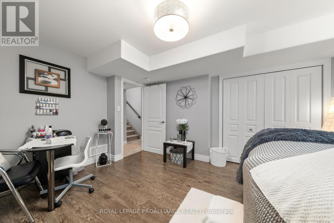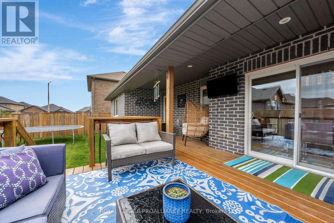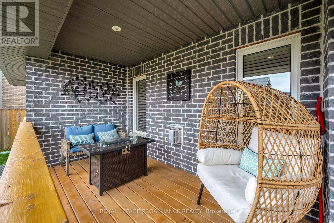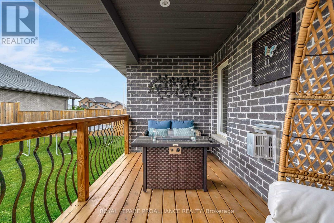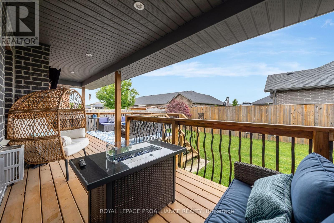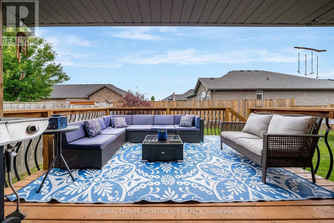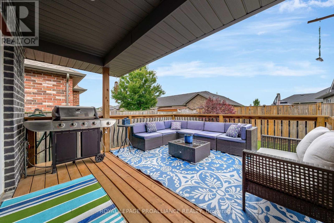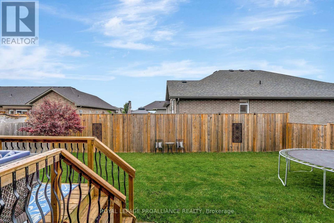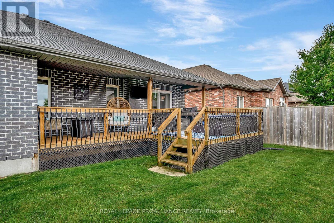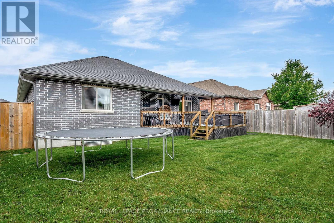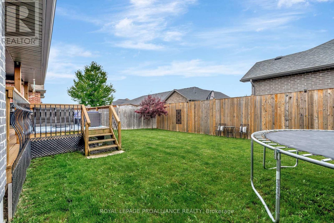5 卧室
3 浴室
1500 - 2000 sqft
平房
壁炉
中央空调
风热取暖
Lawn Sprinkler
$749,900
5 bedroom, 3 bathroom all brick bungalow with more than $46,000 in builder upgrades. Welcome to 6 Kempton Avenue's Queensboro model in desired Settlers Ridge. Enter via the tiled front foyer or through the attached double garage mudroom with laundry. Front door & dining transom window feature provides natural sunlight through this refined open plan. Kitchen cabinetry in a soft cream tone with complimenting backsplash, under valance lighting & sparkle quartz countertops with long breakfast bar peninsula island overlooks the sizeable great room with 10 foot ceilings & gas fireplace. Private primary with coffered ceiling element, walk in closet & spa-like ensuite with step in glass & tiled shower + large corner soaking tub. 3 bedrooms on this main level & second full bath. Finished basement provides a massive recreation room, 2 additional bedrooms & another full bath. Fabulous storage in the maintained utility room. Many exterior perks with front interlocking walkway, established mature perennial gardens & irrigation system. Rear decking offers a sheltered covered area or open sun exposure on the extended portion. Pot lit soffit lighting, Gas BBQ line & stylish railing overlooks the fully fenced open yard & healthy Sand Cherry tree. Tasteful finishings combined with functional family living @ 6 Kempton Avenue, now available for your viewing. (id:43681)
房源概要
|
MLS® Number
|
X12213153 |
|
房源类型
|
民宅 |
|
社区名字
|
Thurlow Ward |
|
附近的便利设施
|
公园 |
|
Easement
|
Sub Division Covenants, Easement |
|
设备类型
|
热水器 |
|
特征
|
Level, Sump Pump |
|
总车位
|
4 |
|
租赁设备类型
|
热水器 |
|
结构
|
Deck |
详 情
|
浴室
|
3 |
|
地上卧房
|
3 |
|
地下卧室
|
2 |
|
总卧房
|
5 |
|
Age
|
6 To 15 Years |
|
公寓设施
|
Fireplace(s) |
|
家电类
|
Garage Door Opener Remote(s), Blinds, 洗碗机, 烘干机, Garage Door Opener, 微波炉, 炉子, 冰箱 |
|
建筑风格
|
平房 |
|
地下室进展
|
已装修 |
|
地下室类型
|
全完工 |
|
施工种类
|
独立屋 |
|
空调
|
中央空调 |
|
外墙
|
砖 |
|
壁炉
|
有 |
|
Fireplace Total
|
1 |
|
地基类型
|
混凝土浇筑 |
|
供暖方式
|
天然气 |
|
供暖类型
|
压力热风 |
|
储存空间
|
1 |
|
内部尺寸
|
1500 - 2000 Sqft |
|
类型
|
独立屋 |
|
设备间
|
市政供水 |
车 位
土地
|
英亩数
|
无 |
|
围栏类型
|
Fully Fenced, Fenced Yard |
|
土地便利设施
|
公园 |
|
Landscape Features
|
Lawn Sprinkler |
|
污水道
|
Sanitary Sewer |
|
土地深度
|
102 Ft |
|
土地宽度
|
50 Ft |
|
不规则大小
|
50 X 102 Ft |
|
规划描述
|
R1-5 |
房 间
| 楼 层 |
类 型 |
长 度 |
宽 度 |
面 积 |
|
地下室 |
Bedroom 5 |
2.77 m |
3.29 m |
2.77 m x 3.29 m |
|
地下室 |
娱乐,游戏房 |
7.46 m |
6.73 m |
7.46 m x 6.73 m |
|
地下室 |
Bedroom 4 |
3.29 m |
3.99 m |
3.29 m x 3.99 m |
|
一楼 |
门厅 |
1.61 m |
2.34 m |
1.61 m x 2.34 m |
|
一楼 |
Mud Room |
2.65 m |
1.82 m |
2.65 m x 1.82 m |
|
一楼 |
厨房 |
3.35 m |
3.04 m |
3.35 m x 3.04 m |
|
一楼 |
餐厅 |
3.35 m |
2.74 m |
3.35 m x 2.74 m |
|
一楼 |
大型活动室 |
4.11 m |
7.31 m |
4.11 m x 7.31 m |
|
一楼 |
主卧 |
4.45 m |
3.96 m |
4.45 m x 3.96 m |
|
一楼 |
第二卧房 |
3.38 m |
2.74 m |
3.38 m x 2.74 m |
|
一楼 |
第三卧房 |
3.41 m |
3.1 m |
3.41 m x 3.1 m |
https://www.realtor.ca/real-estate/28452144/6-kempton-avenue-belleville-thurlow-ward-thurlow-ward


