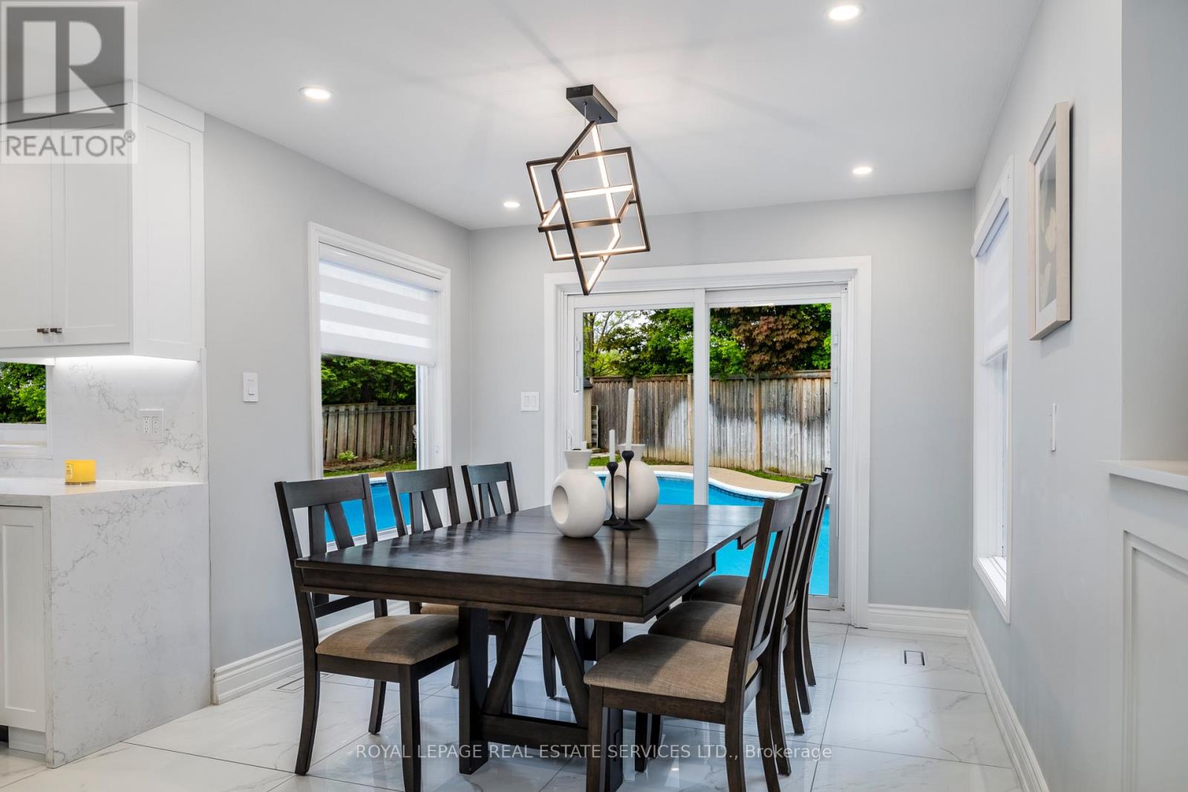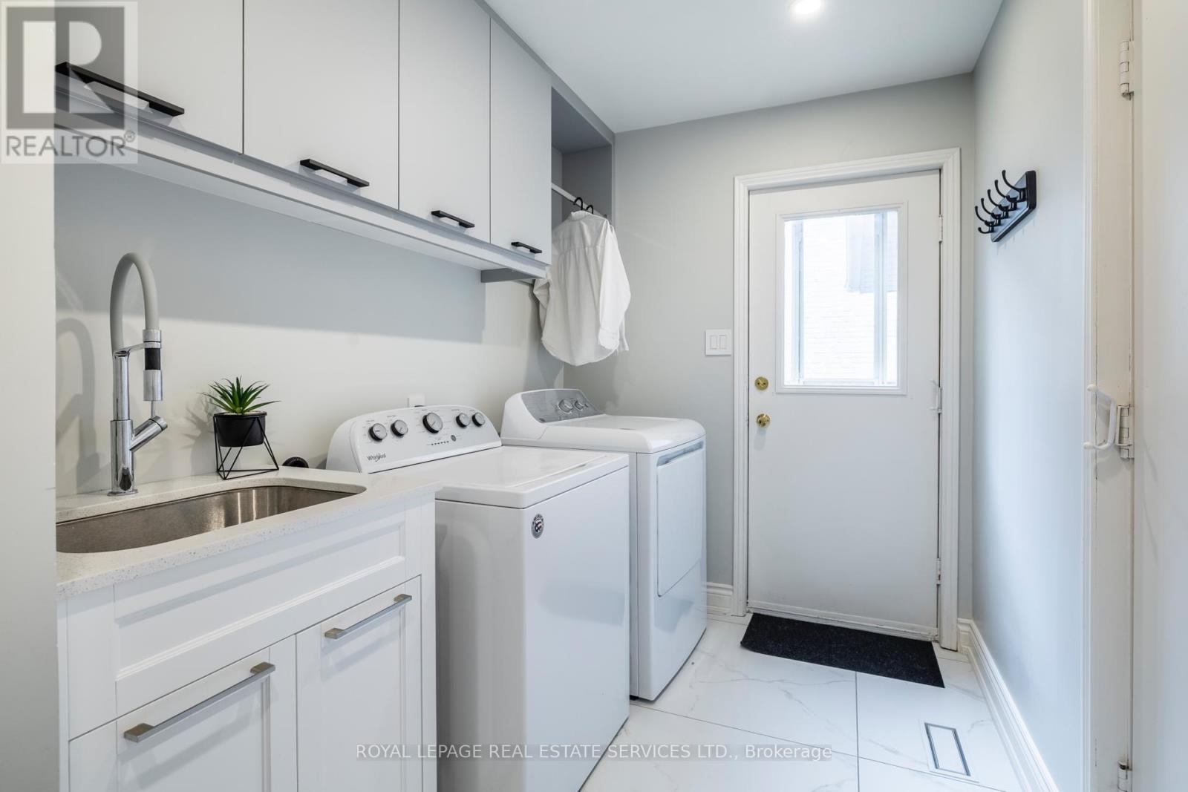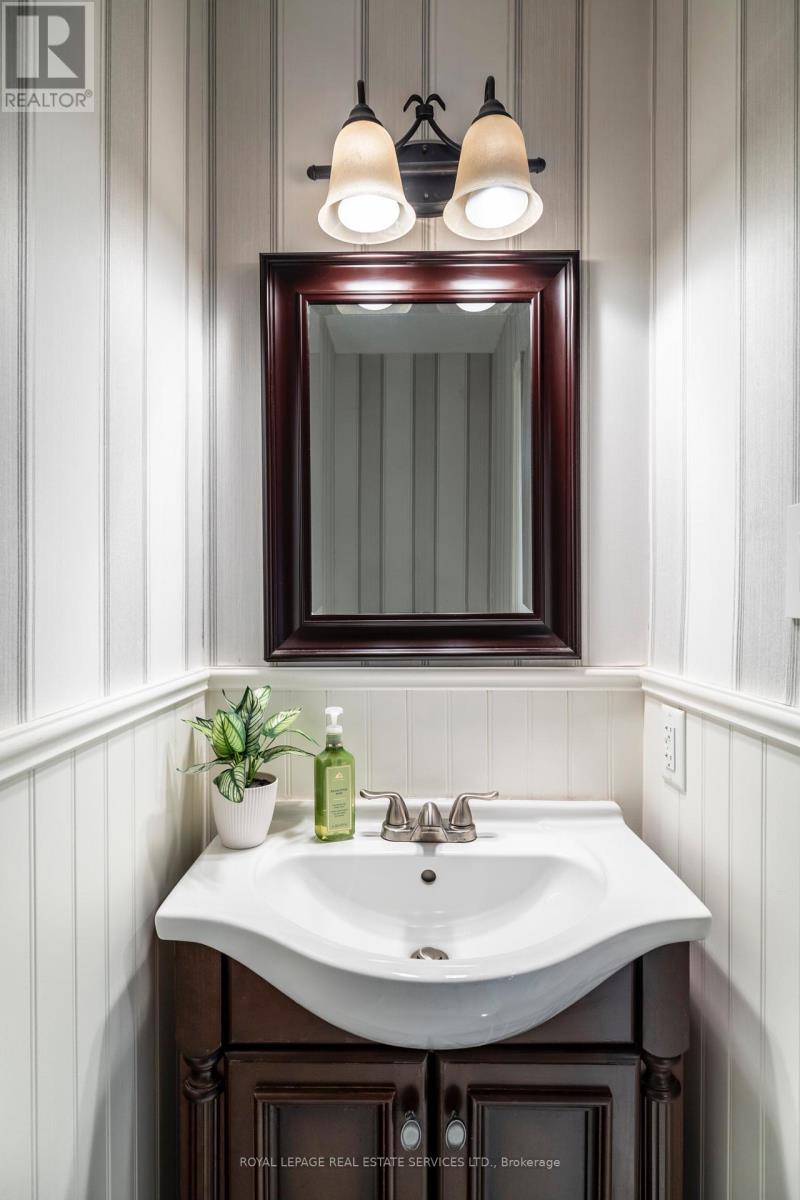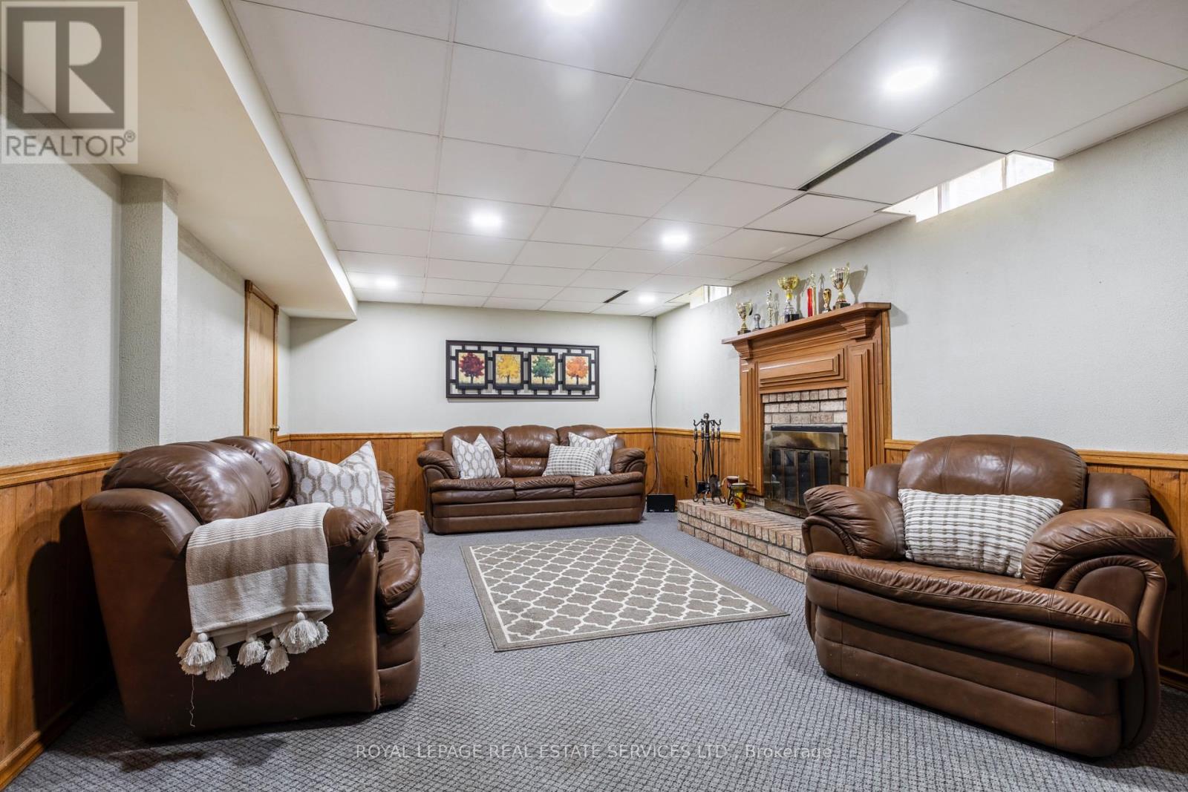5 卧室
3 浴室
2500 - 3000 sqft
壁炉
Inground Pool
中央空调
风热取暖
$1,599,000
6 Dawnridge Trail is a refined, modern 4,161 total square foot, 4+1-bedroom, 3-bath luxury residence that is located in the Heart Lake West community of Brampton on a lush, pie-shaped lot that offers a beautiful in-ground pool amongst a Muskoka-like setting. This home features a 3-car garage, impeccable designer finishes throughout, and a gourmet kitchen, with state-of-the-art stainless steel appliances, complemented by a spacious open-concept living area perfect for entertaining. The prestigious Heart Lake West is close to some of Bramptons best shopping and dining destinations, the best schools, a golf course, beautiful parks, and quick travel times to the Greater Toronto Area and the airport, via car or public transit. Living in Heart Lake West means being surrounded by a year-round paradise of delightful outdoor activities. (id:43681)
房源概要
|
MLS® Number
|
W12182553 |
|
房源类型
|
民宅 |
|
社区名字
|
Heart Lake West |
|
附近的便利设施
|
公共交通 |
|
特征
|
树木繁茂的地区, Conservation/green Belt |
|
总车位
|
12 |
|
泳池类型
|
Inground Pool |
详 情
|
浴室
|
3 |
|
地上卧房
|
4 |
|
地下卧室
|
1 |
|
总卧房
|
5 |
|
家电类
|
Blinds, Cooktop, 洗碗机, 烘干机, Hood 电扇, 炉子, 洗衣机, Whirlpool, 窗帘, 冰箱 |
|
地下室进展
|
部分完成 |
|
地下室类型
|
N/a (partially Finished) |
|
施工种类
|
独立屋 |
|
空调
|
中央空调 |
|
外墙
|
砖 |
|
壁炉
|
有 |
|
Flooring Type
|
Hardwood, Porcelain Tile |
|
地基类型
|
混凝土 |
|
客人卫生间(不包含洗浴)
|
1 |
|
供暖方式
|
天然气 |
|
供暖类型
|
压力热风 |
|
储存空间
|
2 |
|
内部尺寸
|
2500 - 3000 Sqft |
|
类型
|
独立屋 |
|
设备间
|
市政供水 |
车 位
土地
|
英亩数
|
无 |
|
土地便利设施
|
公共交通 |
|
污水道
|
Sanitary Sewer |
|
土地深度
|
130 Ft ,10 In |
|
土地宽度
|
62 Ft ,10 In |
|
不规则大小
|
62.9 X 130.9 Ft ; Pie-shaped, East 122.67, Rear 90.11 |
房 间
| 楼 层 |
类 型 |
长 度 |
宽 度 |
面 积 |
|
Other |
客厅 |
5.49 m |
3.78 m |
5.49 m x 3.78 m |
|
Other |
娱乐,游戏房 |
7.08 m |
3.91 m |
7.08 m x 3.91 m |
|
Other |
Bedroom 5 |
3.79 m |
2.82 m |
3.79 m x 2.82 m |
|
Other |
Exercise Room |
7.31 m |
5.53 m |
7.31 m x 5.53 m |
|
Other |
门厅 |
4.92 m |
3.89 m |
4.92 m x 3.89 m |
|
Other |
餐厅 |
3.59 m |
3.32 m |
3.59 m x 3.32 m |
|
Other |
厨房 |
5.7 m |
3.29 m |
5.7 m x 3.29 m |
|
Other |
Eating Area |
3.05 m |
2.17 m |
3.05 m x 2.17 m |
|
Other |
家庭房 |
5.29 m |
3.92 m |
5.29 m x 3.92 m |
|
Other |
洗衣房 |
3.51 m |
1.51 m |
3.51 m x 1.51 m |
|
Other |
主卧 |
5.51 m |
4.83 m |
5.51 m x 4.83 m |
|
Other |
第二卧房 |
3.75 m |
3.58 m |
3.75 m x 3.58 m |
|
Other |
第三卧房 |
3.78 m |
3.62 m |
3.78 m x 3.62 m |
|
Other |
Bedroom 4 |
3.75 m |
3.58 m |
3.75 m x 3.58 m |
https://www.realtor.ca/real-estate/28387047/6-dawnridge-trail-brampton-heart-lake-west-heart-lake-west










































