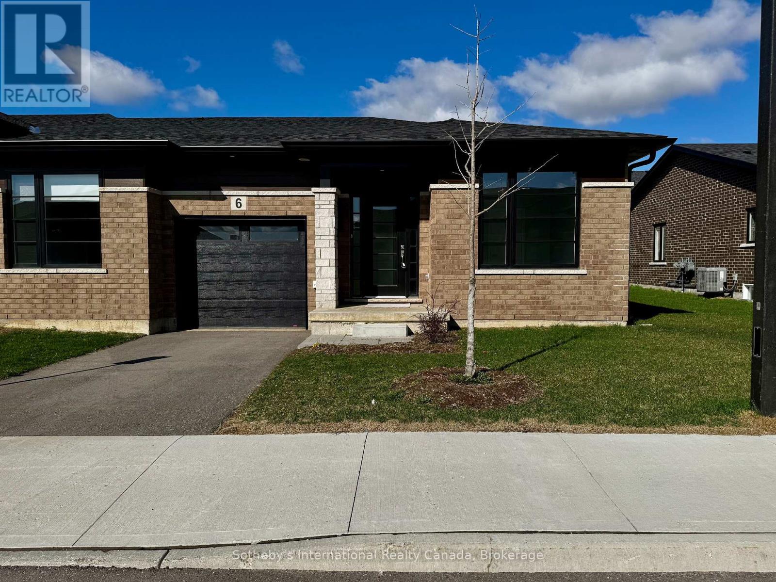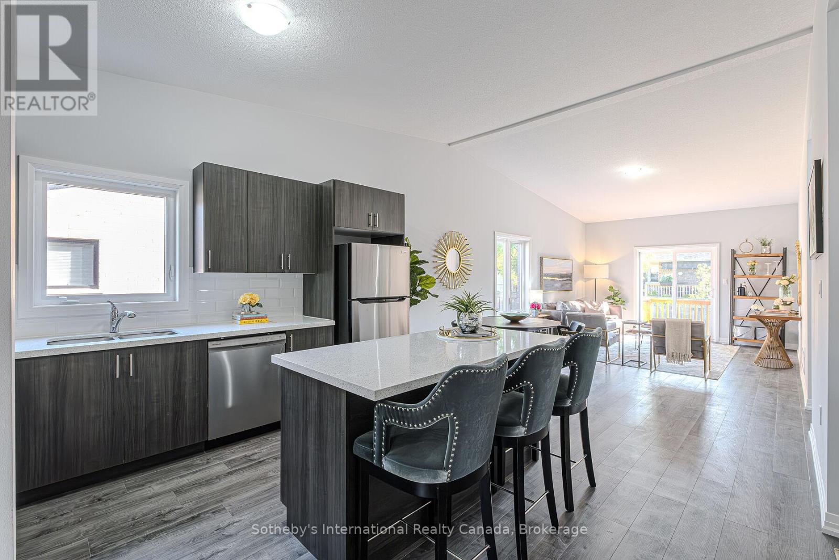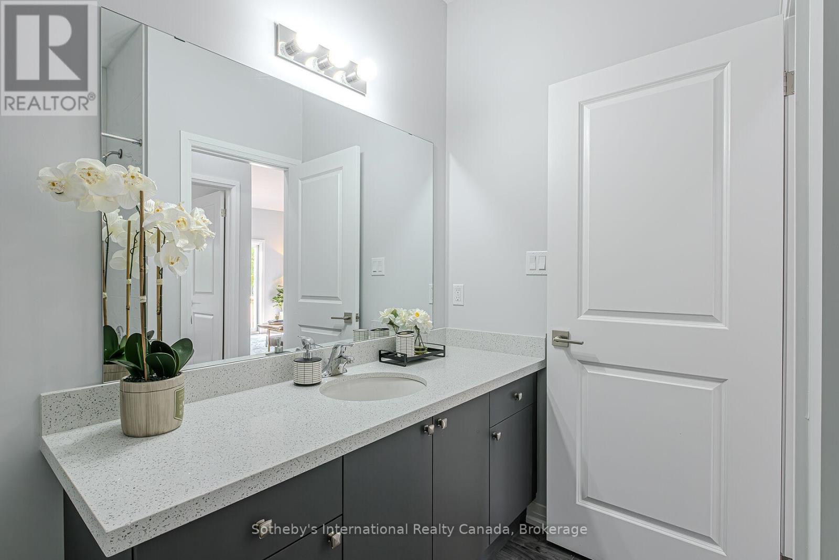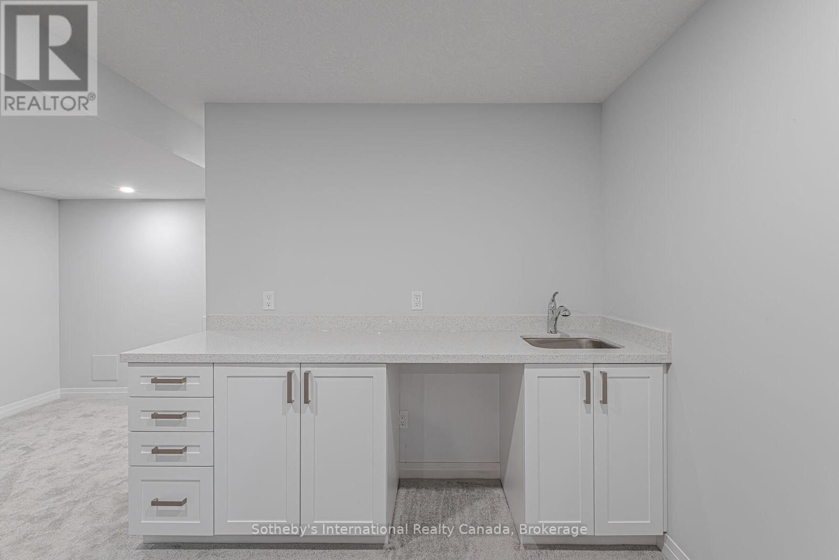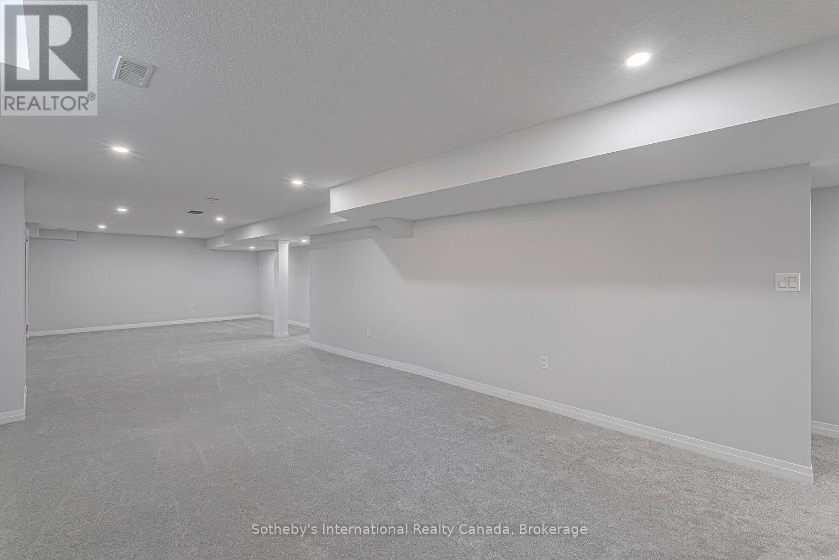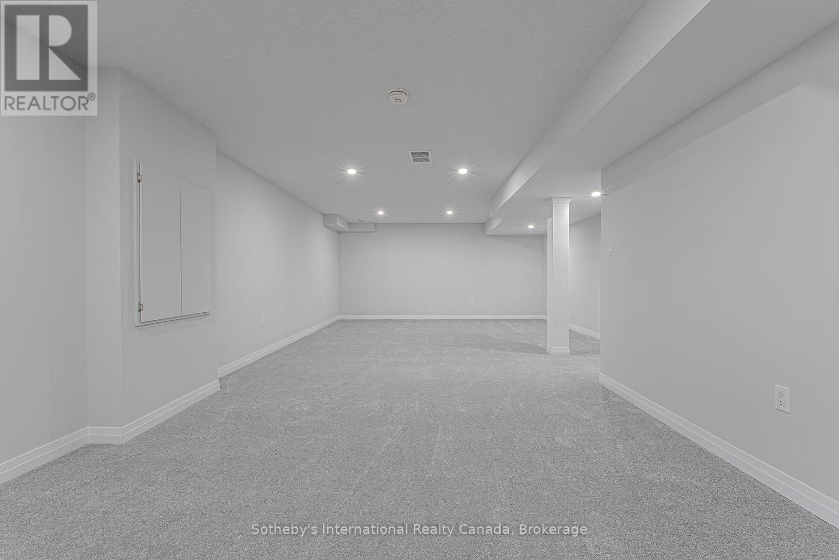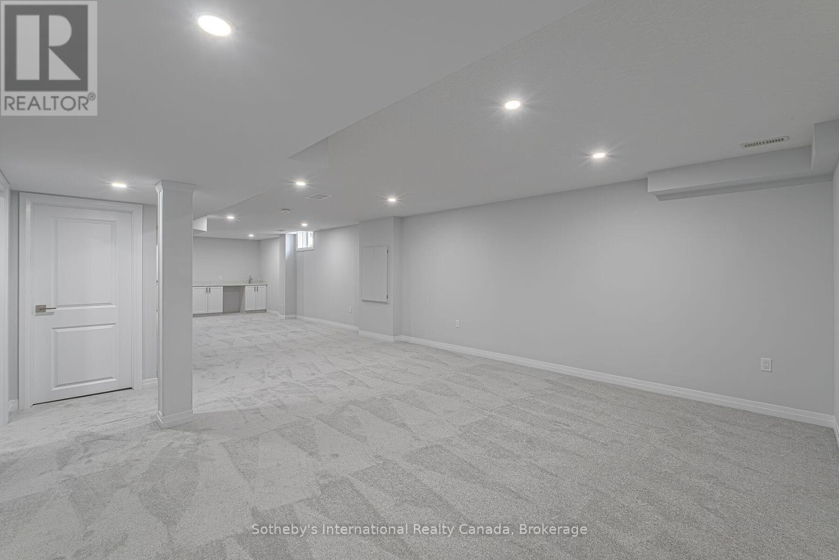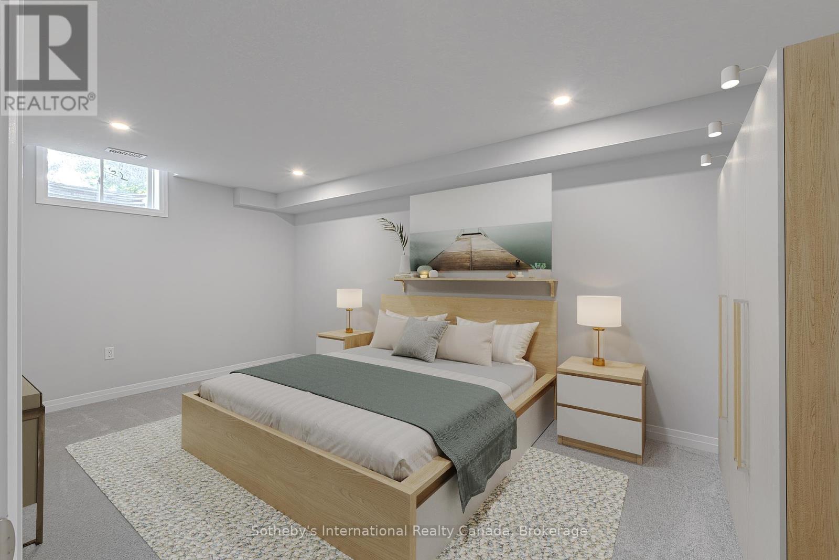3 卧室
3 浴室
1000 - 1199 sqft
平房
换气器
Hot Water Radiator Heat
$699,900
$30,000 DISCOUNT FOR ELIGIBLE FIRST-TIME HOME BUYERS UNDER THE NEW FEDERAL GST REBATE PROGRAM. Welcome to Unit 6 at ECHO PARK RESIDENCES BY WINZEN HOMES! This new END UNIT bungalow townhouse showcases an open floor plan with cathedral ceilings, three bedrooms, garage, stainless appliances, quartz counters, main floor laundry, generous master with walk-in closet, tastefully **FINISHED BASEMENT**, architecturally inspired stone/brick/siding combinations. This unspoiled and never lived in unit is nicely tucked away within the quiet, established neighbourhood of Echo Park with plenty of amenities including ample visitor parking near the unit. Parks, trails, schools, community centre, baseball and soccer fields, community gardens all within a short walk. A mere five minute drive to the main shopping district of Brantford including Lynden Park Mall, Canadian Tire, Home Depot and the new Costco! Easy access to the most easterly highway 403 exit in Brantford (Garden Ave) and transit at your front door provides for multiple transportation options. Only minutes to the city core and the campuses of Wilfred Laurier University and Conestoga College, new YMCA, hospital, casino and the famous Wayne Gretzky Sports Complex. Don't miss this opportunity to purchase a stunning unit with flexible closing options and Tarion Warranty. Buyer to verify eligibility and apply independently. (id:43681)
房源概要
|
MLS® Number
|
X12207253 |
|
房源类型
|
民宅 |
|
附近的便利设施
|
医院 |
|
社区特征
|
Pet Restrictions |
|
特征
|
Flat Site |
|
总车位
|
2 |
详 情
|
浴室
|
3 |
|
地上卧房
|
2 |
|
地下卧室
|
1 |
|
总卧房
|
3 |
|
Age
|
New Building |
|
公寓设施
|
Visitor Parking |
|
家电类
|
Water Meter |
|
建筑风格
|
平房 |
|
地下室进展
|
已装修 |
|
地下室类型
|
全完工 |
|
空调
|
换气机 |
|
外墙
|
石, 乙烯基壁板 |
|
Fire Protection
|
Smoke Detectors |
|
地基类型
|
混凝土浇筑 |
|
客人卫生间(不包含洗浴)
|
1 |
|
供暖方式
|
天然气 |
|
供暖类型
|
Hot Water Radiator Heat |
|
储存空间
|
1 |
|
内部尺寸
|
1000 - 1199 Sqft |
|
类型
|
联排别墅 |
车 位
土地
房 间
| 楼 层 |
类 型 |
长 度 |
宽 度 |
面 积 |
|
地下室 |
卧室 |
3.23 m |
5.32 m |
3.23 m x 5.32 m |
|
地下室 |
浴室 |
1.5 m |
2.58 m |
1.5 m x 2.58 m |
|
地下室 |
娱乐,游戏房 |
4.87 m |
12.75 m |
4.87 m x 12.75 m |
|
一楼 |
门厅 |
2.17 m |
1.14 m |
2.17 m x 1.14 m |
|
一楼 |
卧室 |
2.93 m |
3.94 m |
2.93 m x 3.94 m |
|
一楼 |
浴室 |
1.08 m |
2.06 m |
1.08 m x 2.06 m |
|
一楼 |
厨房 |
2.75 m |
3.54 m |
2.75 m x 3.54 m |
|
一楼 |
餐厅 |
3.96 m |
2.86 m |
3.96 m x 2.86 m |
|
一楼 |
客厅 |
3.96 m |
4.45 m |
3.96 m x 4.45 m |
|
一楼 |
卧室 |
4.24 m |
4.46 m |
4.24 m x 4.46 m |
|
一楼 |
浴室 |
2.6 m |
2.25 m |
2.6 m x 2.25 m |
|
一楼 |
洗衣房 |
1.82 m |
1.82 m |
1.82 m x 1.82 m |
https://www.realtor.ca/real-estate/28439595/6-550-grey-street-brantford


