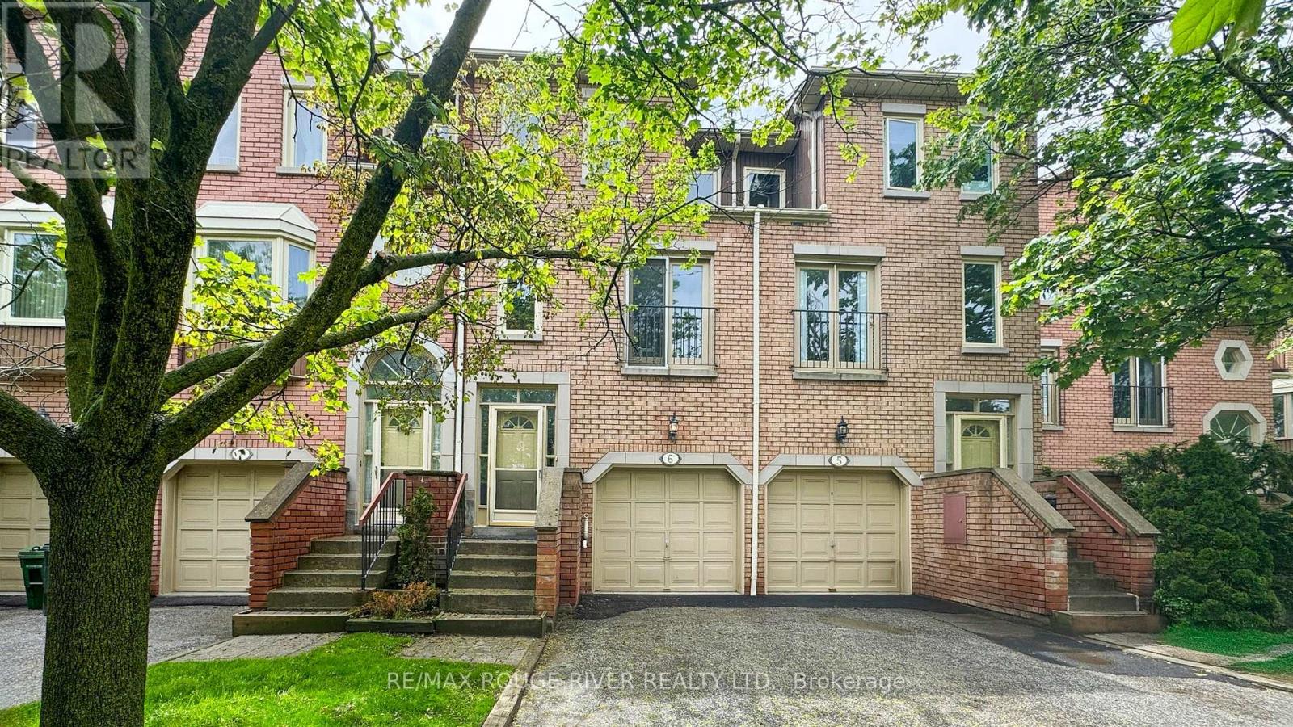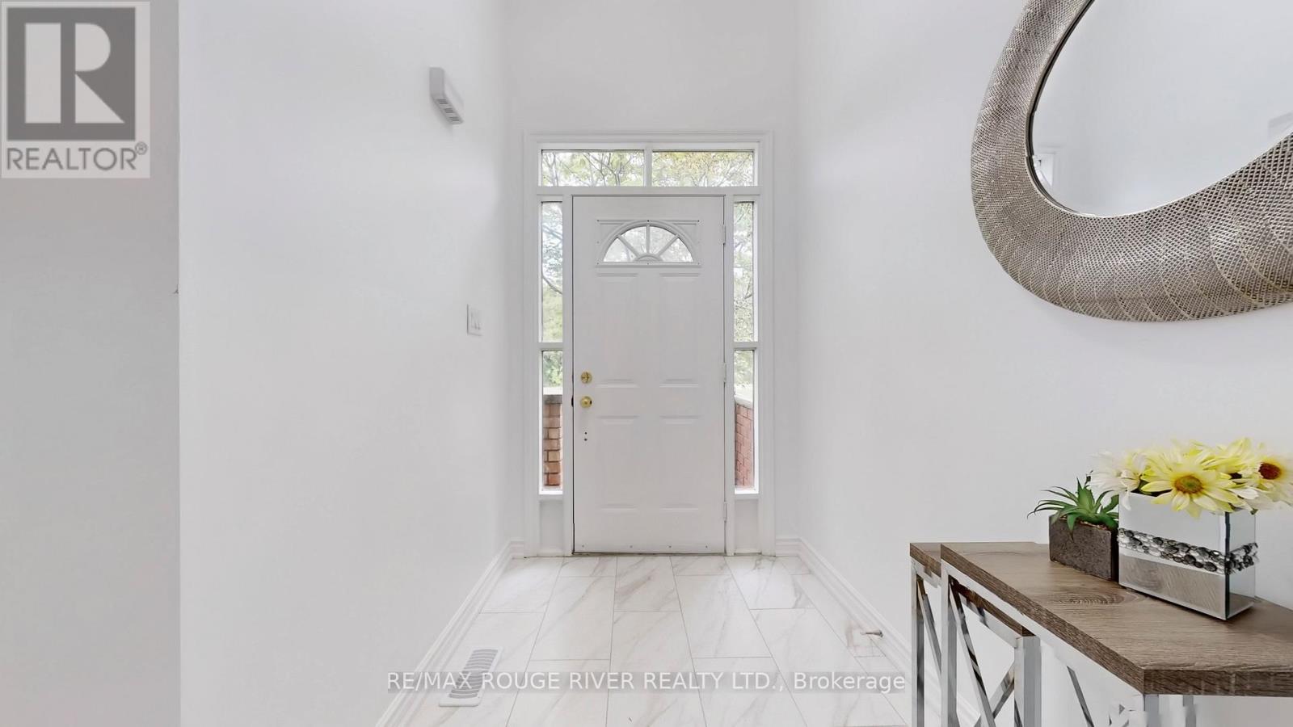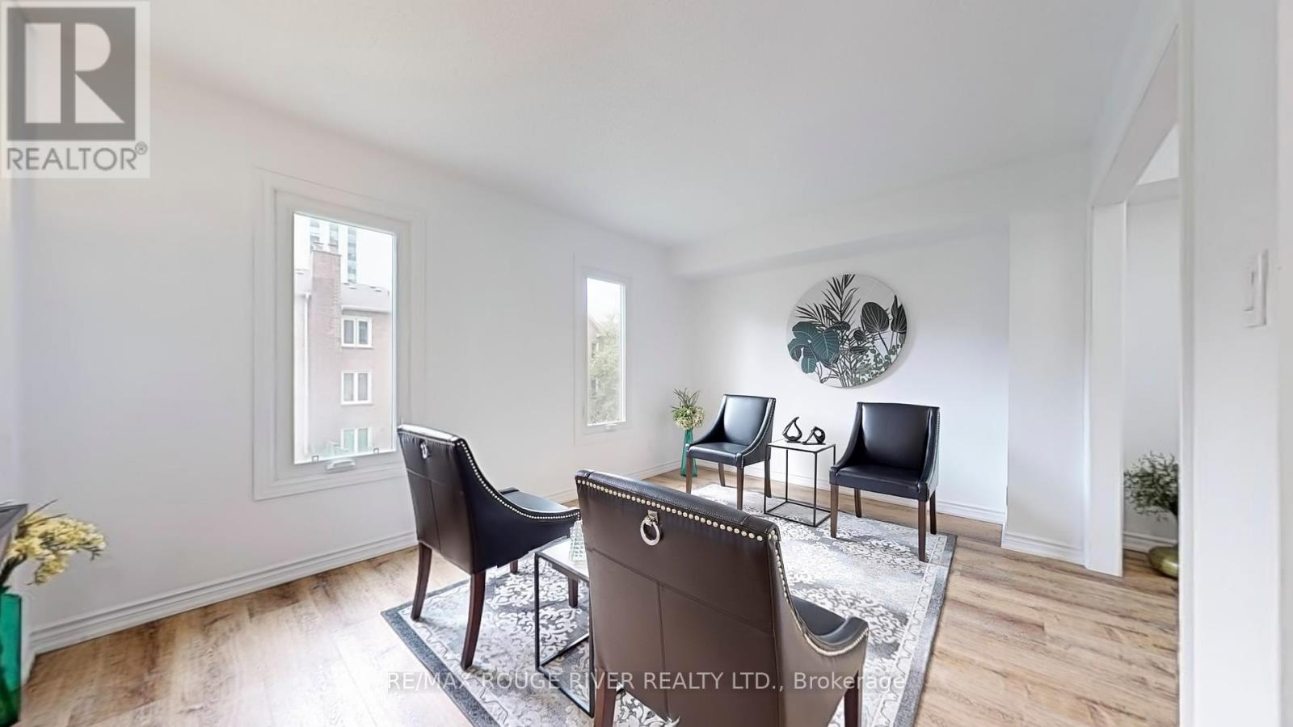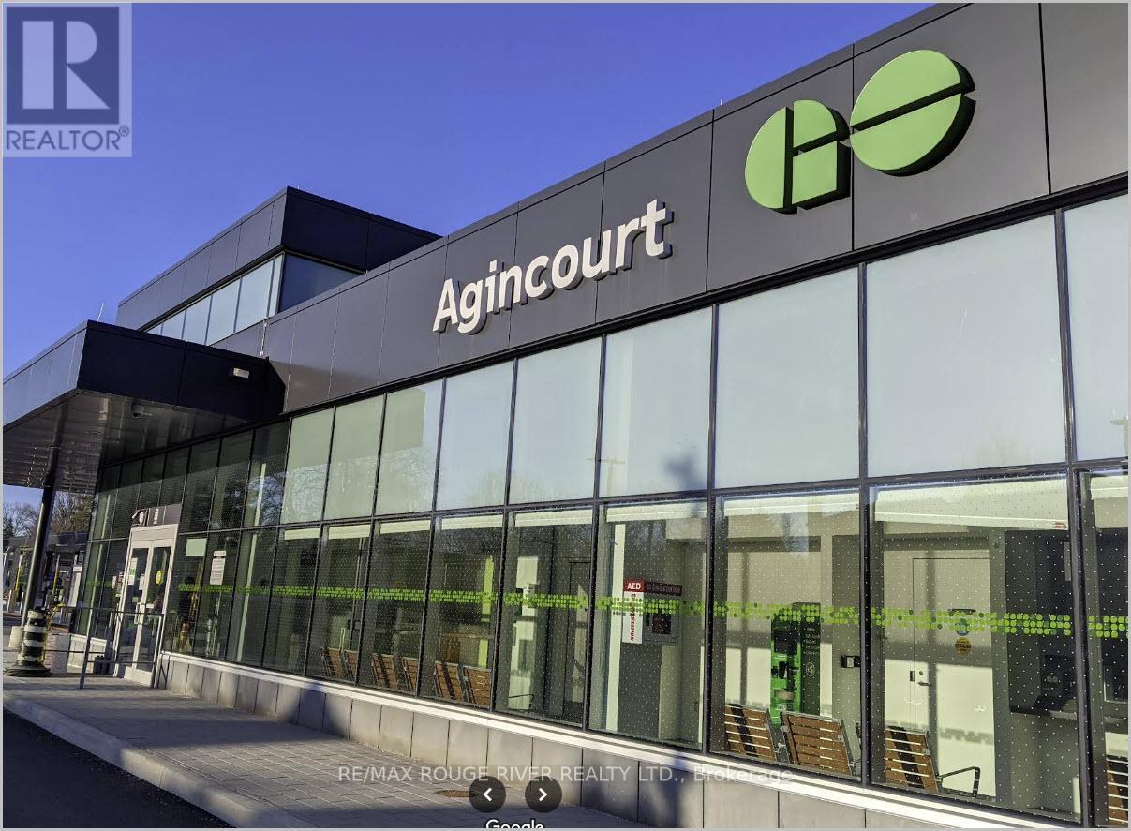6 - 2 Dowry Street Toronto (Agincourt South-Malvern West), Ontario M1S 1B8

$888,800管理费,Common Area Maintenance, Insurance, Parking
$343.35 每月
管理费,Common Area Maintenance, Insurance, Parking
$343.35 每月This Is the One You Have Been Waiting For *All Brick Townhome In Highly Desired Agincourt *Fully Renovated From Top to Bottom *Over 1800sf (above grade) *Large Family Sized Kitchen Featuring Timeless Cabinetry, Quartz Countertops, All Stainless Steel Appliances & Bright Eat-In Area *All New Windows *Easy To Maintain Vinyl Flooring In Principal Rooms and Cozy Carpeting In Bedrooms *Sun Filled Skylight on Top Level Hosting 3 Bedrooms with 2 Full Bathrooms *Bright Main Floor Family Room w/Walkout to Yard *Finished Basement With 4-Pc Washroom, Separate Laundry Room, Additional Storage & Open Concept Rec Room *Attached Garage & Rare Extra Long Drive, Parking For Upto 3 Cars *Low Maintenance Fees *Top Ranking Agincourt CI & Agincourt Jr PS District *Walking Distance to Agincourt GO & TTC *Easy Access to Highway 401 *Conveniently Close To Community Centre, Library, Walmart, Agincourt Mall, Grocery Store, Restaurants & More *Don't Miss This Opportunity To Move In and Enjoy! (id:43681)
房源概要
| MLS® Number | E12184271 |
| 房源类型 | 民宅 |
| 临近地区 | Scarborough |
| 社区名字 | Agincourt South-Malvern West |
| 附近的便利设施 | 公园, 公共交通, 学校 |
| 社区特征 | Pet Restrictions |
| 特征 | 阳台, In Suite Laundry |
| 总车位 | 3 |
详 情
| 浴室 | 4 |
| 地上卧房 | 3 |
| 总卧房 | 3 |
| Age | 31 To 50 Years |
| 家电类 | 洗碗机, Water Heater, Range, 炉子, 冰箱 |
| 地下室进展 | 已装修 |
| 地下室类型 | N/a (finished) |
| 空调 | 中央空调 |
| 外墙 | 砖 |
| Flooring Type | Vinyl, Ceramic, Carpeted, 混凝土 |
| 客人卫生间(不包含洗浴) | 1 |
| 供暖方式 | 天然气 |
| 供暖类型 | 压力热风 |
| 储存空间 | 2 |
| 内部尺寸 | 1800 - 1999 Sqft |
| 类型 | 联排别墅 |
车 位
| 附加车库 | |
| Garage |
土地
| 英亩数 | 无 |
| 土地便利设施 | 公园, 公共交通, 学校 |
房 间
| 楼 层 | 类 型 | 长 度 | 宽 度 | 面 积 |
|---|---|---|---|---|
| 二楼 | 客厅 | 4.7 m | 3.19 m | 4.7 m x 3.19 m |
| 二楼 | 餐厅 | 2.82 m | 2.87 m | 2.82 m x 2.87 m |
| 二楼 | 厨房 | 5.72 m | 2.87 m | 5.72 m x 2.87 m |
| 三楼 | 主卧 | 4.03 m | 2.9 m | 4.03 m x 2.9 m |
| 三楼 | 第二卧房 | 3.04 m | 2.78 m | 3.04 m x 2.78 m |
| 三楼 | 第三卧房 | 2.66 m | 2.66 m | 2.66 m x 2.66 m |
| 地下室 | 娱乐,游戏房 | 2.44 m | 1.55 m | 2.44 m x 1.55 m |
| 地下室 | 洗衣房 | 2.44 m | 1.55 m | 2.44 m x 1.55 m |
| 一楼 | 家庭房 | 4.69 m | 4.54 m | 4.69 m x 4.54 m |











































