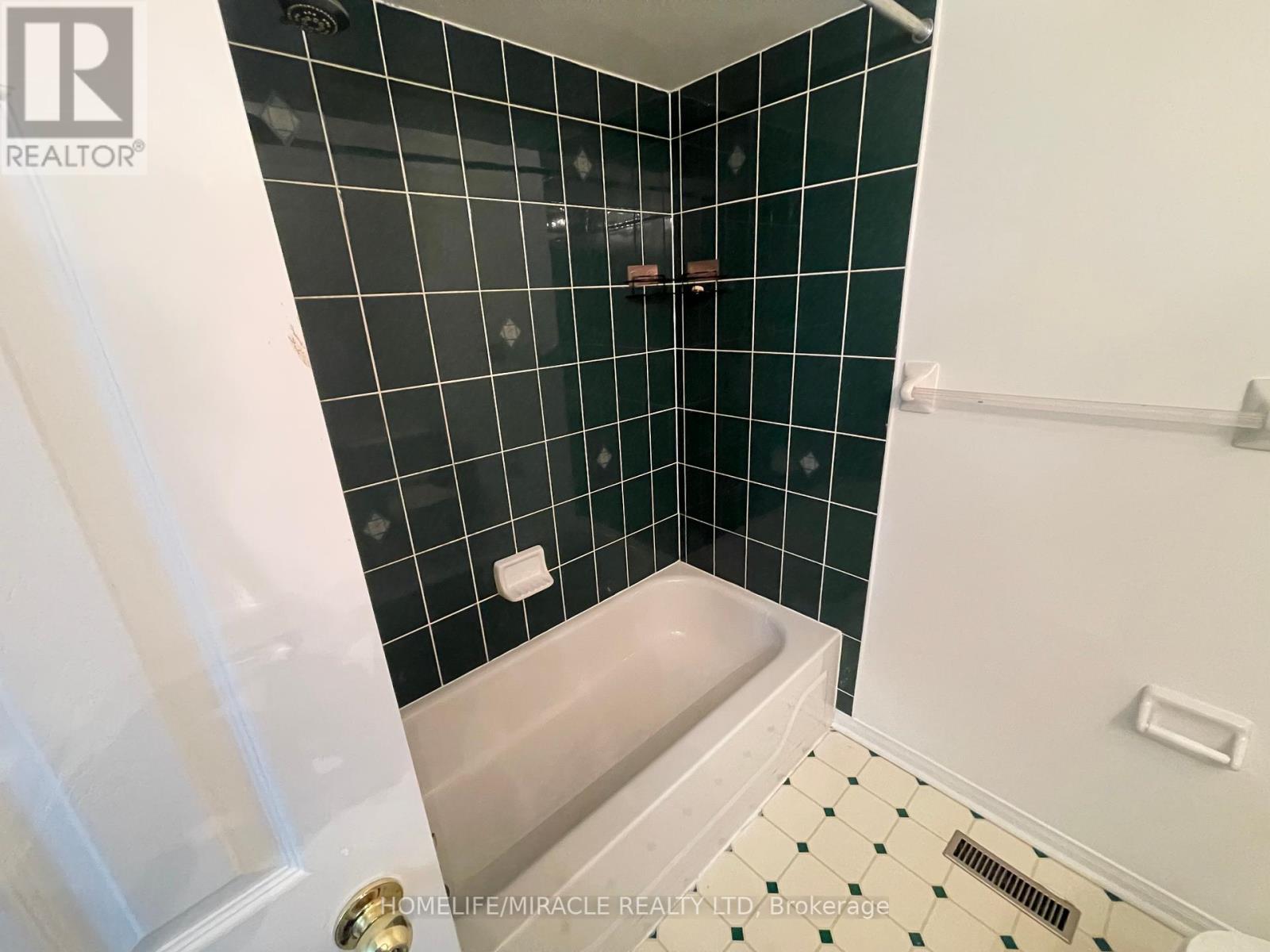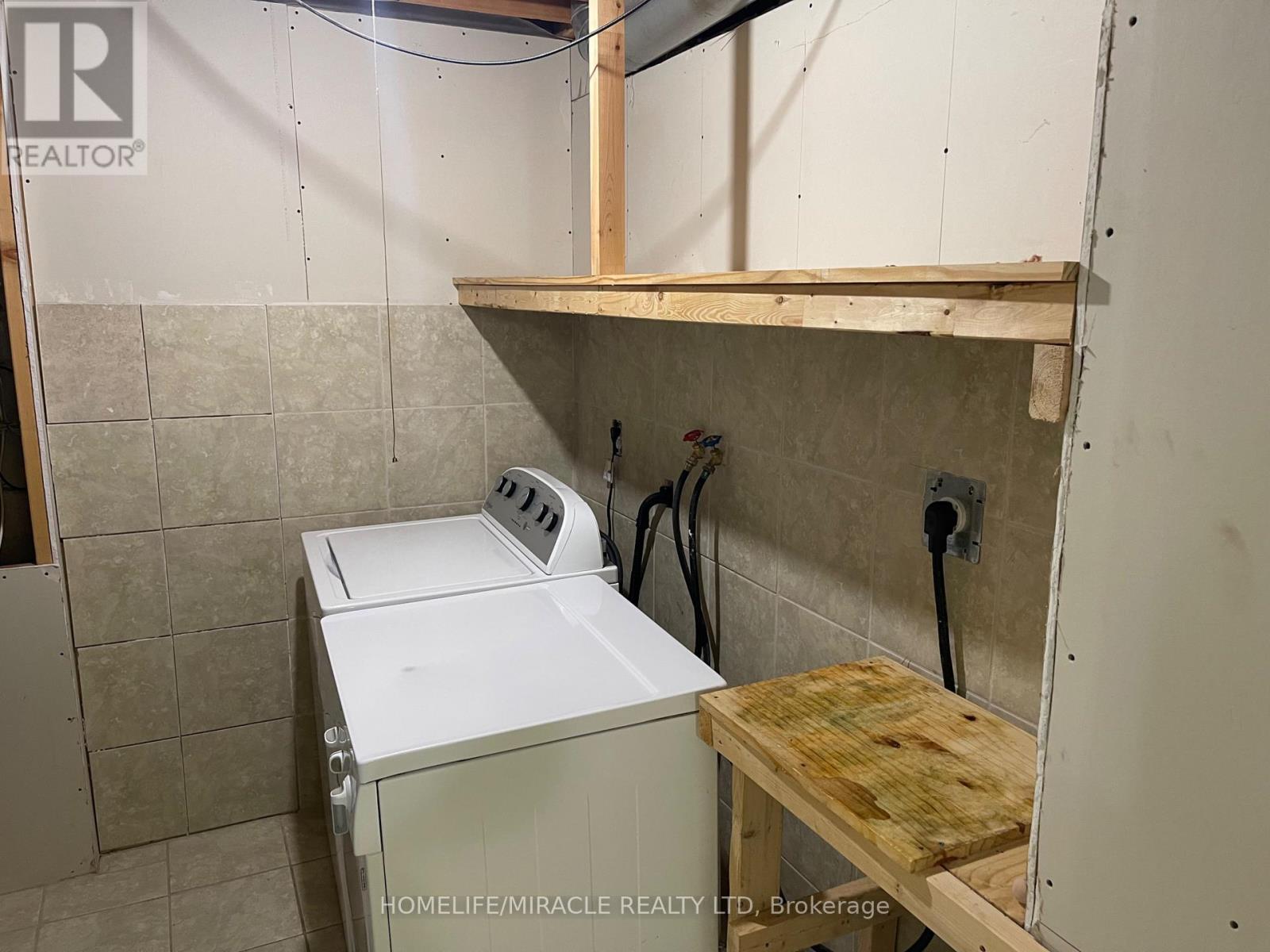3 卧室
3 浴室
1200 - 1399 sqft
壁炉
中央空调
风热取暖
$3,250 Monthly
Welcome to 10 Cherrytree Dr. This Stunning Townhouse offers the perfect blend of Comfort, Convenience, and style. Excellent Location In High Demand Area Of Brampton Bordering Mississauga. Safe Family Community Close To Major Highways (407,410,401), Shopping Plaza, Schools, Sheridan College, Bus Stops, Go Transit, Golf Course. Bright 3 Bedroom, 3 Bath With Finished Basement. Master W/Ensuite And Walk In Closet. Open concept Living and dining, Smooth Ceiling in the Living and dining and Freshly painted ceiling Main level, Carpet Free Home. New Kitchen W Backsplash (Aug. 2021) . Walk In From Garage to House and Basement. Vacant Property available to move in any time and date. ***Full House*** (id:43681)
房源概要
|
MLS® Number
|
W12151347 |
|
房源类型
|
民宅 |
|
社区名字
|
Fletcher's Creek South |
|
附近的便利设施
|
公园, 礼拜场所, 公共交通, 学校 |
|
社区特征
|
Pets Not Allowed |
|
特征
|
无地毯 |
|
总车位
|
2 |
详 情
|
浴室
|
3 |
|
地上卧房
|
3 |
|
总卧房
|
3 |
|
Age
|
16 To 30 Years |
|
公寓设施
|
Visitor Parking, Fireplace(s) |
|
家电类
|
Garage Door Opener Remote(s), 洗碗机, 烘干机, Garage Door Opener, Hood 电扇, 炉子, 洗衣机, 窗帘, 冰箱 |
|
地下室进展
|
已装修 |
|
地下室类型
|
N/a (finished) |
|
空调
|
中央空调 |
|
外墙
|
砖 |
|
Fire Protection
|
Smoke Detectors |
|
壁炉
|
有 |
|
Flooring Type
|
Laminate, Ceramic, Hardwood |
|
地基类型
|
混凝土 |
|
客人卫生间(不包含洗浴)
|
1 |
|
供暖方式
|
天然气 |
|
供暖类型
|
压力热风 |
|
储存空间
|
2 |
|
内部尺寸
|
1200 - 1399 Sqft |
|
类型
|
联排别墅 |
车 位
土地
|
英亩数
|
无 |
|
土地便利设施
|
公园, 宗教场所, 公共交通, 学校 |
房 间
| 楼 层 |
类 型 |
长 度 |
宽 度 |
面 积 |
|
二楼 |
主卧 |
4.6 m |
3.94 m |
4.6 m x 3.94 m |
|
二楼 |
第二卧房 |
3.22 m |
2.7 m |
3.22 m x 2.7 m |
|
二楼 |
第三卧房 |
3.05 m |
3 m |
3.05 m x 3 m |
|
地下室 |
家庭房 |
10.08 m |
2.6 m |
10.08 m x 2.6 m |
|
地下室 |
其它 |
2.7 m |
1.7 m |
2.7 m x 1.7 m |
|
一楼 |
客厅 |
3.74 m |
3.68 m |
3.74 m x 3.68 m |
|
一楼 |
餐厅 |
3.6 m |
3.07 m |
3.6 m x 3.07 m |
|
一楼 |
厨房 |
5.15 m |
2.5 m |
5.15 m x 2.5 m |
|
一楼 |
Eating Area |
5.15 m |
2.5 m |
5.15 m x 2.5 m |
https://www.realtor.ca/real-estate/28319142/6-10-cherrytree-drive-brampton-fletchers-creek-south-fletchers-creek-south





































