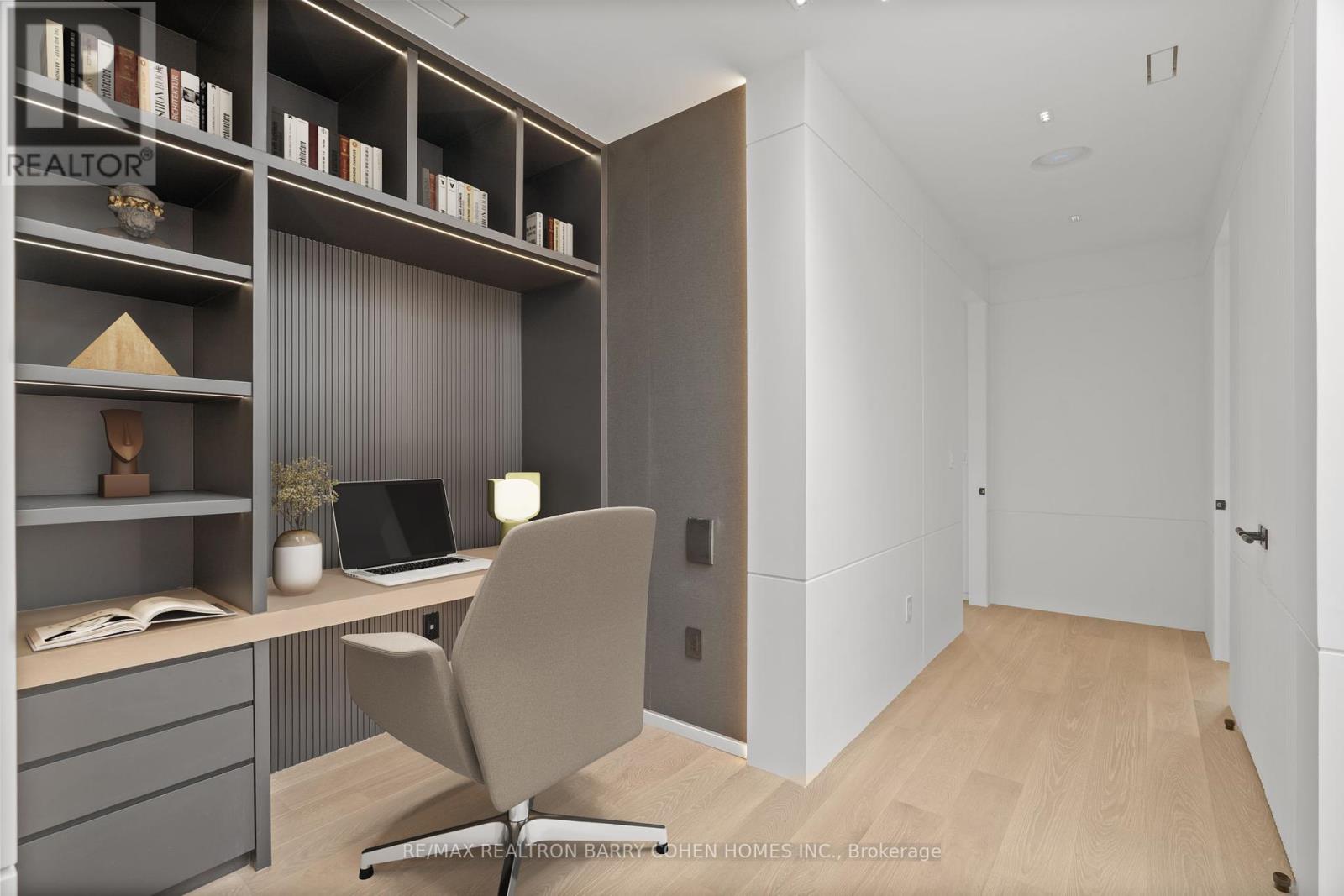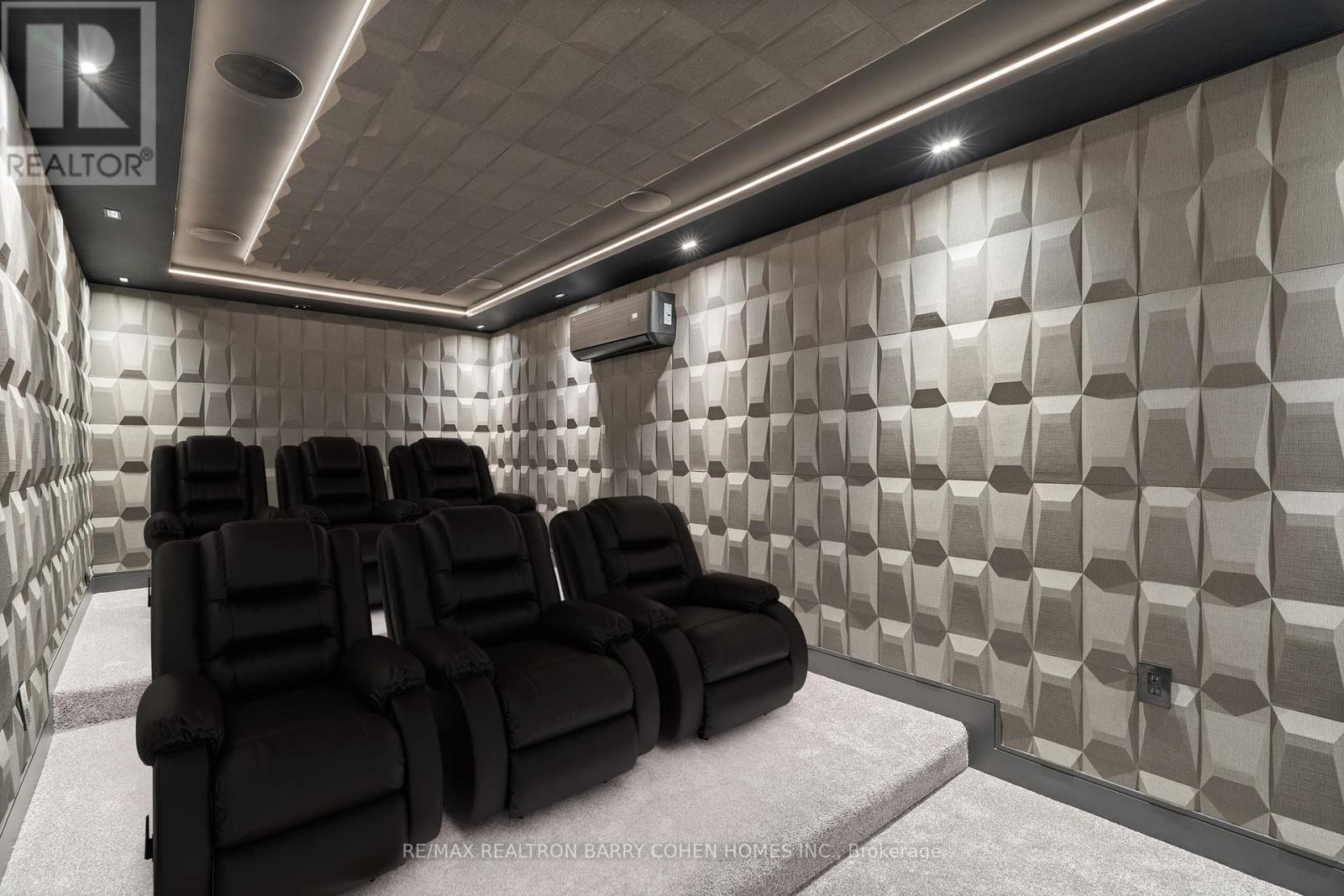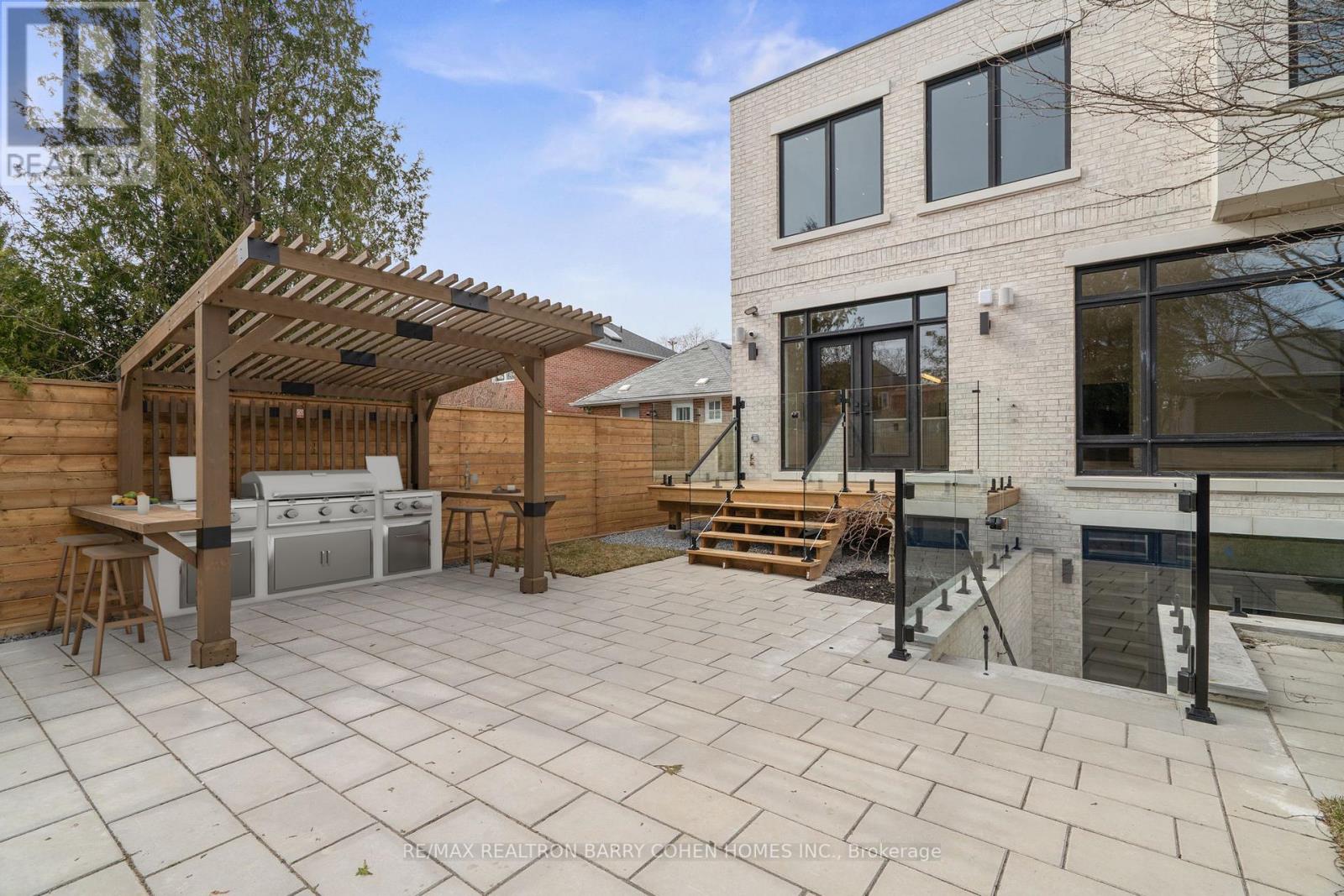5 卧室
6 浴室
3000 - 3500 sqft
壁炉
Inground Pool
中央空调, Ventilation System
风热取暖
Lawn Sprinkler
$4,780,000
Welcome To This Ultra-Luxurious, Custom-Built Masterpiece In Most Sought After Leaside Locale. Offering 4,600 Sqft. Of Thoughtfully Designed Living Space On A Premium 37' x 135' Lot. This Stunning Residence Features 4 Spacious Bedrooms All W/En-Suite Bathrooms & Walk-In Closets, A Main Floor Powder Room, & A Built-In Den/Office On The 2nd Floor. The Walk-Up Basement Is An Entertainers Dream W/ A Theater Room, Rec Room, Wet Bar, Sauna, Additional Bedroom, & Full Washroom. Enjoy Seamless Access Throughout The Home W/ A 3-Stop Spacious Elevator & A Private Side Entrance. The Master Suite Is A True Retreat, Complete W/A Designer Walk-In Closet Loaded W/ Luxurious Built-Ins Like A Fingerprint Safe, Jewelry Organizers, Motorized Watch Display, & More. The Spa-Like Ensuite Includes Heated Floors, An Italian Slab Finish, Curb-Less Shower, See-Through Gas Fireplace, And Premium Italian Fixtures. Crafted W/ The Highest Attention To Detail, The Home Features Wood Paneling, Alabaster Light Fixtures, Imported Porcelain Tiles, Engineered Hardwood Flooring Throughout, And High-End Fireplaces Including 2 See-Through Centerpieces. The Gourmet Kitchen & Servery Are Outfitted W/ Custom Luxeme Cabinetry, Sub-Zero/Wolf Appliances, And Tulip Gas Cook-top From The Netherlands. Smart Home Living Is At Your Fingertips W/ A Full Crestron System Controlling Lighting, Shades, Sound, & Security. Additional Highlights Include Built-In Wi-Fi Extenders, Surveillance With Siren/Strobe, Central Vacuum, And Indoor/Outdoor Speakers. Outdoor Living Is Equally Impressive W/ A Heated Saltwater Pool, Waterfall Feature, Wooden Pergola, Deck, Heated Driveway, & A Fully Landscaped Yard With Programmable Irrigation & Lighting. The Striking Modern Facade Includes A Massive Pivot Door W/ Smart Fingerprint/Face Recognition & A Fully Glass Garage Door. This Architectural Gem Combines Form, Function, & The Finest Materials From Around The World Such As Italian, Spanish, And Canadian Craftsmanship At Its Best. (id:43681)
房源概要
|
MLS® Number
|
C12185240 |
|
房源类型
|
民宅 |
|
社区名字
|
Leaside |
|
特征
|
Lighting, Level, 无地毯, Sump Pump, Sauna |
|
总车位
|
3 |
|
泳池类型
|
Inground Pool |
|
结构
|
Patio(s), Porch, Deck |
详 情
|
浴室
|
6 |
|
地上卧房
|
4 |
|
地下卧室
|
1 |
|
总卧房
|
5 |
|
公寓设施
|
Fireplace(s) |
|
家电类
|
Garage Door Opener Remote(s), 烤箱 - Built-in, Central Vacuum, Range, Intercom, Water Heater, 洗碗机, 烘干机, Humidifier, Sauna, 洗衣机, Wet Bar |
|
地下室功能
|
Separate Entrance, Walk-up |
|
地下室类型
|
N/a |
|
施工种类
|
独立屋 |
|
空调
|
Central Air Conditioning, Ventilation System |
|
外墙
|
砖, 混凝土 |
|
Fire Protection
|
Controlled Entry, Alarm System, Monitored Alarm, Security System, Smoke Detectors |
|
壁炉
|
有 |
|
Fireplace Total
|
4 |
|
Flooring Type
|
Hardwood, Carpeted, Tile |
|
地基类型
|
混凝土浇筑 |
|
客人卫生间(不包含洗浴)
|
1 |
|
供暖方式
|
天然气 |
|
供暖类型
|
压力热风 |
|
储存空间
|
2 |
|
内部尺寸
|
3000 - 3500 Sqft |
|
类型
|
独立屋 |
|
设备间
|
市政供水 |
车 位
土地
|
英亩数
|
无 |
|
围栏类型
|
Fenced Yard |
|
Landscape Features
|
Lawn Sprinkler |
|
污水道
|
Sanitary Sewer |
|
土地深度
|
135 Ft |
|
土地宽度
|
37 Ft |
|
不规则大小
|
37 X 135 Ft |
房 间
| 楼 层 |
类 型 |
长 度 |
宽 度 |
面 积 |
|
二楼 |
主卧 |
5.586 m |
4.42 m |
5.586 m x 4.42 m |
|
二楼 |
第二卧房 |
4.367 m |
3.9 m |
4.367 m x 3.9 m |
|
二楼 |
第三卧房 |
4.57 m |
3.29 m |
4.57 m x 3.29 m |
|
二楼 |
Bedroom 4 |
3.81 m |
3.038 m |
3.81 m x 3.038 m |
|
二楼 |
Office |
2.13 m |
1.63 m |
2.13 m x 1.63 m |
|
地下室 |
Media |
6 m |
2.94 m |
6 m x 2.94 m |
|
地下室 |
Bedroom 5 |
3.5 m |
3.35 m |
3.5 m x 3.35 m |
|
地下室 |
娱乐,游戏房 |
8.635 m |
5.68 m |
8.635 m x 5.68 m |
|
一楼 |
客厅 |
8.32 m |
5.587 m |
8.32 m x 5.587 m |
|
一楼 |
Pantry |
2.03 m |
1.524 m |
2.03 m x 1.524 m |
|
一楼 |
餐厅 |
8.32 m |
5.587 m |
8.32 m x 5.587 m |
|
一楼 |
家庭房 |
5.8 m |
5.28 m |
5.8 m x 5.28 m |
|
一楼 |
厨房 |
5.8 m |
3.66 m |
5.8 m x 3.66 m |
|
In Between |
Mud Room |
3.2 m |
1.53 m |
3.2 m x 1.53 m |
https://www.realtor.ca/real-estate/28392854/595-broadway-avenue-toronto-leaside-leaside











































