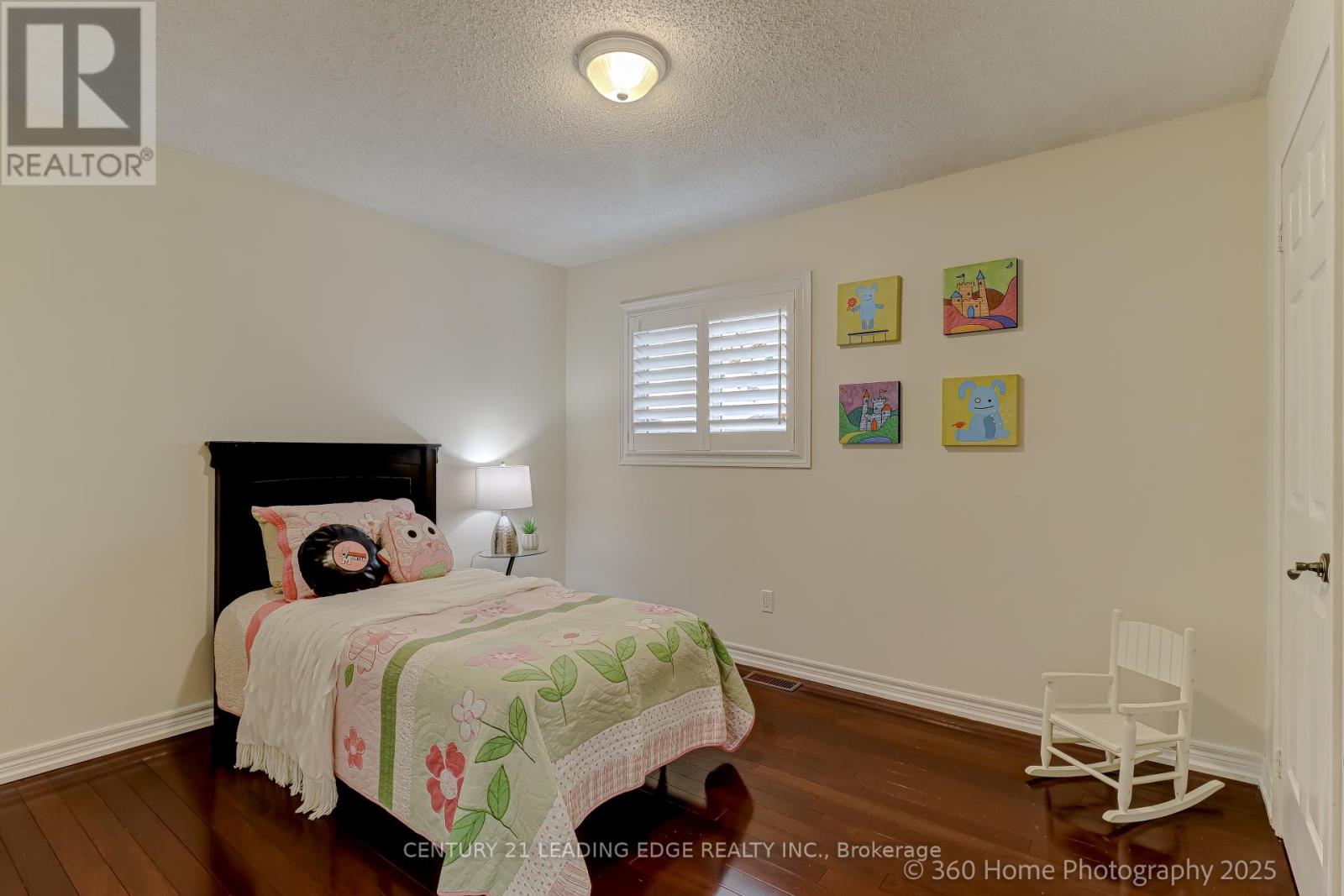4 卧室
4 浴室
1500 - 2000 sqft
中央空调
风热取暖
$3,100 Monthly
Welcome To 59 Sandford Crescent, A Charming And Well Maintained Detached Home Located In The Highly Sought-After Rolling Acres Community Of Whitby. This 3+1 Bedroom Family Home Boasts A Thoughtfully Finished Basement, 4 Bathrooms, And A Functional Layout Ideal For Modern Living. Hardwood Flooring Flows Throughout, Complemented By Elegant Oak Stairs And Pot Lights That Enhance The Warm And Inviting Atmosphere. The Spacious Kitchen And Bright Breakfast Area Are Perfect For Everyday Living And Entertaining. The Primary Bedroom Offers A Peaceful Retreat With A Walk-In Closet And Private 4-Piece Ensuite. Enjoy A Generous Backyard With Mature Fruit Trees Ideal For Gardening, Relaxing, Or Entertaining. With A 2-Car Garage And Countless Updates, This Move-In Ready Home Truly Offers Comfort, Style, And Space For The Whole Family. Close To Schools, Golf Courses, Transit And Shopping Centres. This Is A Must See! (id:43681)
房源概要
|
MLS® Number
|
E12184326 |
|
房源类型
|
民宅 |
|
社区名字
|
Rolling Acres |
|
特征
|
无地毯 |
|
总车位
|
4 |
详 情
|
浴室
|
4 |
|
地上卧房
|
3 |
|
地下卧室
|
1 |
|
总卧房
|
4 |
|
家电类
|
Garage Door Opener Remote(s), 洗碗机, 烘干机, Garage Door Opener, Hood 电扇, 炉子, 洗衣机, 窗帘, 冰箱 |
|
地下室进展
|
已装修 |
|
地下室类型
|
N/a (finished) |
|
施工种类
|
独立屋 |
|
空调
|
中央空调 |
|
外墙
|
砖, 乙烯基壁板 |
|
Flooring Type
|
Hardwood, Ceramic, Laminate |
|
客人卫生间(不包含洗浴)
|
1 |
|
供暖方式
|
天然气 |
|
供暖类型
|
压力热风 |
|
储存空间
|
2 |
|
内部尺寸
|
1500 - 2000 Sqft |
|
类型
|
独立屋 |
|
设备间
|
市政供水 |
车 位
土地
房 间
| 楼 层 |
类 型 |
长 度 |
宽 度 |
面 积 |
|
二楼 |
主卧 |
6.01 m |
5.2 m |
6.01 m x 5.2 m |
|
二楼 |
第二卧房 |
3.59 m |
3.12 m |
3.59 m x 3.12 m |
|
二楼 |
第三卧房 |
3.42 m |
3.12 m |
3.42 m x 3.12 m |
|
地下室 |
娱乐,游戏房 |
5.6 m |
5.2 m |
5.6 m x 5.2 m |
|
地下室 |
Bedroom 4 |
3.25 m |
3.15 m |
3.25 m x 3.15 m |
|
一楼 |
客厅 |
5.72 m |
3.5 m |
5.72 m x 3.5 m |
|
一楼 |
餐厅 |
5.75 m |
3.5 m |
5.75 m x 3.5 m |
|
一楼 |
厨房 |
5.94 m |
3.95 m |
5.94 m x 3.95 m |
|
一楼 |
Eating Area |
5.94 m |
3.95 m |
5.94 m x 3.95 m |
https://www.realtor.ca/real-estate/28390811/59-sandford-crescent-whitby-rolling-acres-rolling-acres





























