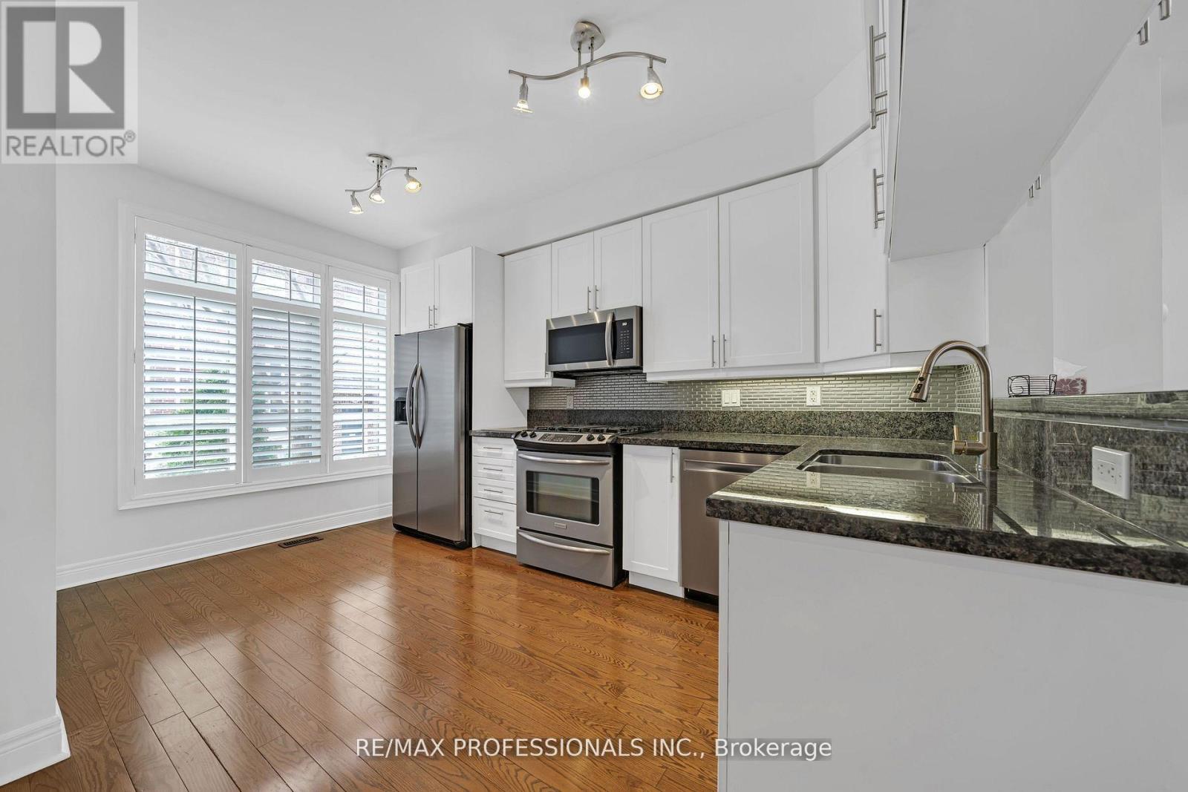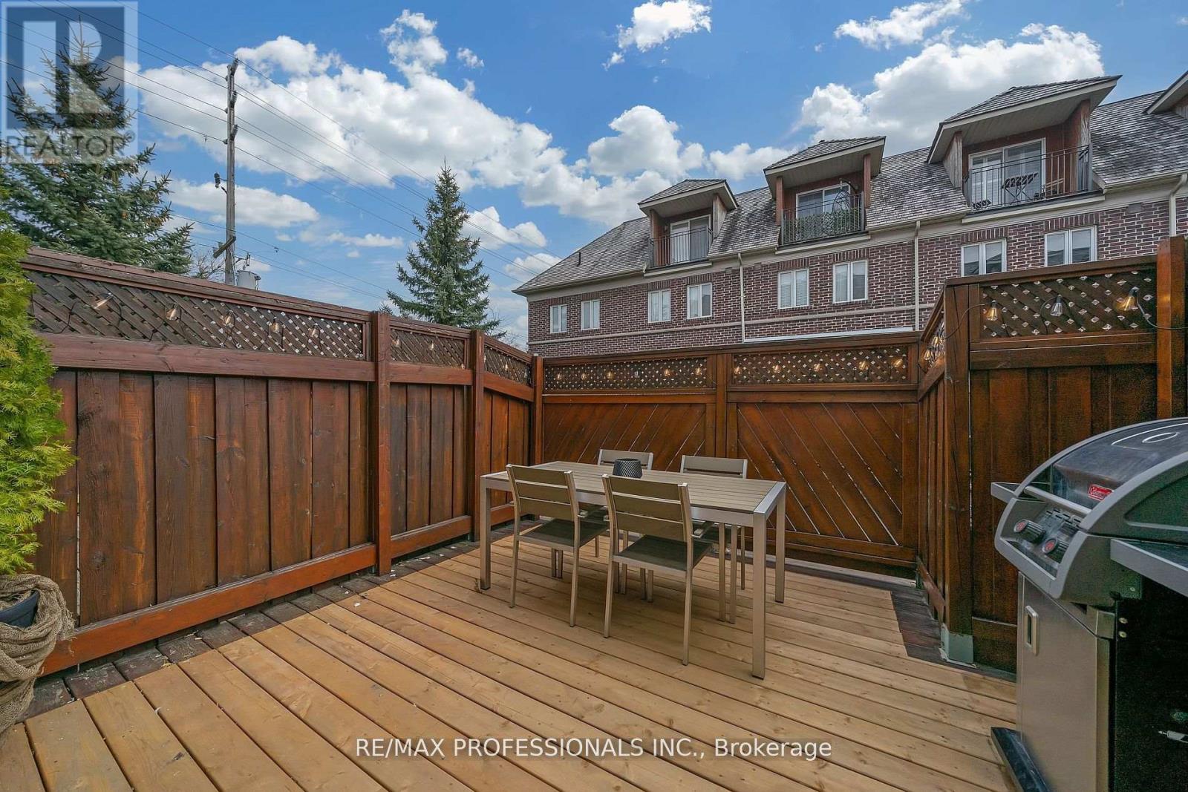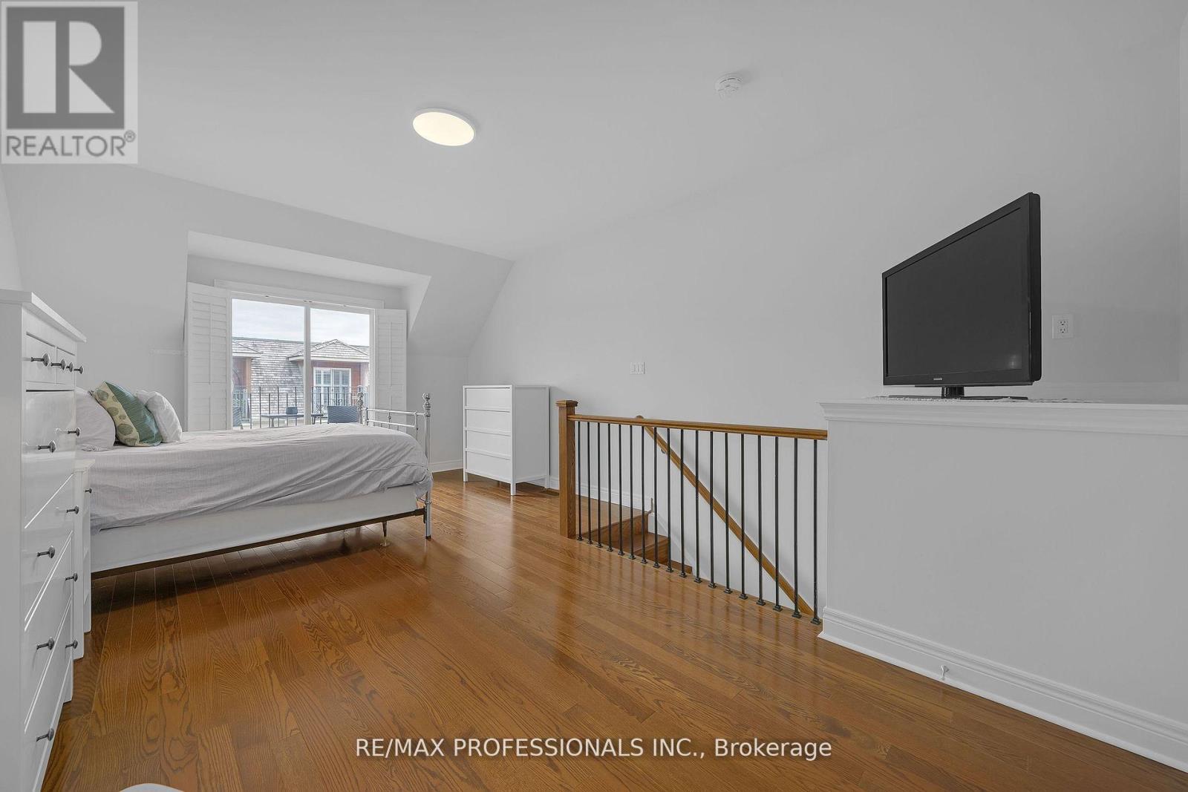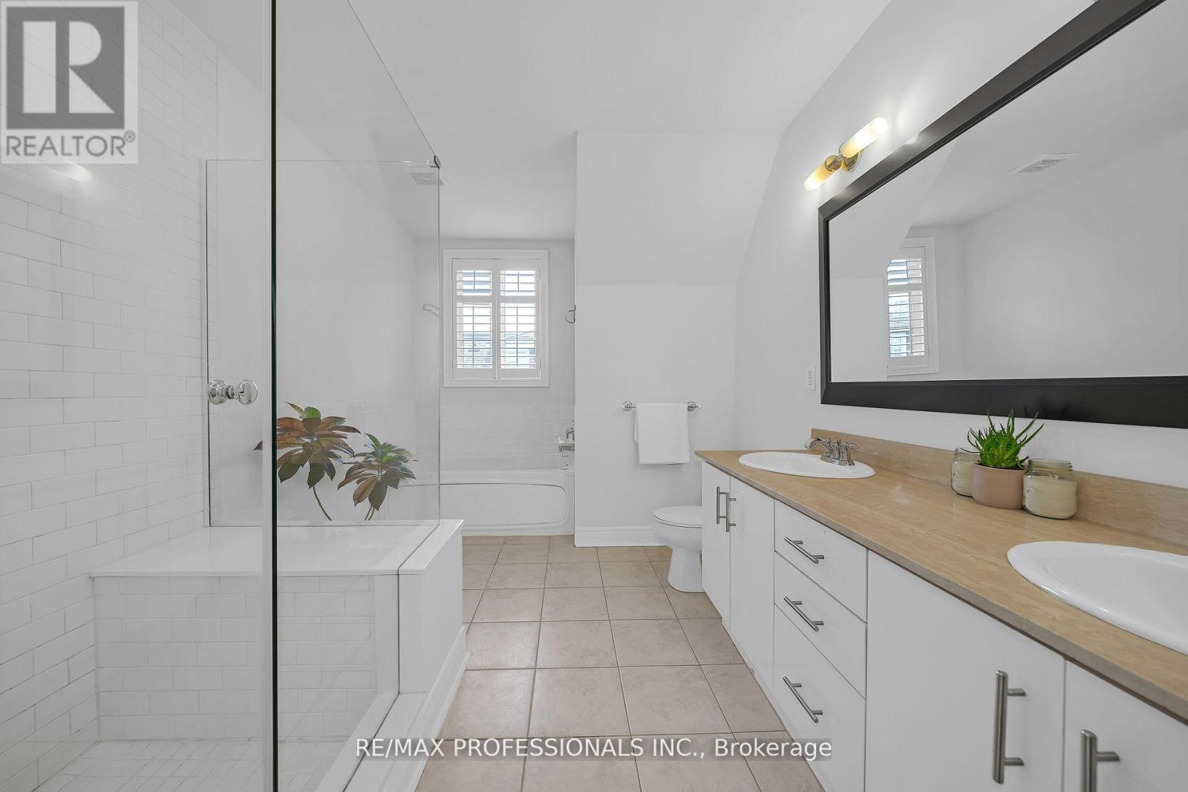59 Furrow Lane Toronto (Islington-City Centre West), Ontario M8Z 0A1

$1,199,000
Welcome to this Dunpar-Built Executive Townhome in highly sought after Norseman! Almost 2,000 Sqft of living space! (1945Sqft). Family Friendly Complex in Norseman, Holy Angels, Etobicoke Collegiate and Bishop Allen School Districts. Open Concept main living space with White Kitchen featuring Granite Counters and Stainless Steel Appliances. Spacious Living and Dining Room on main floor. Real oak hardwood throughout. Main floor French door walkout to large entertainer's Deck (New Wood Planks) with Natural Gas line hookup for BBQ. Unwind in your Large 3rd floor Primary Bedroom with 5 pc Ensuite, walk-in closet and Balcony. Soaring 9 ft ceilings on main and 3rd floor! 2 -Car garage parking. Stroll to Kipling GO, Islington Village, the Kingsway, Six Points Plaza, shops, grocery and restaurants. Just a 15 minute walk to Islington station. Freshly painted throughout. Brand New: Dishwasher, Microwave, Washer and Dryer. (id:43681)
Open House
现在这个房屋大家可以去Open House参观了!
2:00 pm
结束于:4:00 pm
2:00 pm
结束于:4:00 pm
房源概要
| MLS® Number | W12182507 |
| 房源类型 | 民宅 |
| 社区名字 | Islington-City Centre West |
| 附近的便利设施 | 公园, 公共交通, 学校 |
| 社区特征 | School Bus |
| 总车位 | 2 |
详 情
| 浴室 | 3 |
| 地上卧房 | 3 |
| 总卧房 | 3 |
| 地下室进展 | 已装修 |
| 地下室类型 | N/a (finished) |
| 施工种类 | 附加的 |
| 空调 | 中央空调 |
| 外墙 | 砖 |
| 壁炉 | 有 |
| Flooring Type | Hardwood |
| 地基类型 | 混凝土浇筑 |
| 客人卫生间(不包含洗浴) | 1 |
| 供暖方式 | 天然气 |
| 供暖类型 | 压力热风 |
| 储存空间 | 3 |
| 内部尺寸 | 1500 - 2000 Sqft |
| 类型 | 联排别墅 |
| 设备间 | 市政供水 |
车 位
| Garage |
土地
| 英亩数 | 无 |
| 土地便利设施 | 公园, 公共交通, 学校 |
| 污水道 | Sanitary Sewer |
| 土地深度 | 61 Ft ,1 In |
| 土地宽度 | 14 Ft |
| 不规则大小 | 14 X 61.1 Ft |
房 间
| 楼 层 | 类 型 | 长 度 | 宽 度 | 面 积 |
|---|---|---|---|---|
| 二楼 | 卧室 | 4.01 m | 3.96 m | 4.01 m x 3.96 m |
| 二楼 | 卧室 | 3.96 m | 3.51 m | 3.96 m x 3.51 m |
| 二楼 | 浴室 | 1.65 m | 1.63 m | 1.65 m x 1.63 m |
| 二楼 | 洗衣房 | 1.91 m | 1.63 m | 1.91 m x 1.63 m |
| 三楼 | 主卧 | 6.35 m | 3.96 m | 6.35 m x 3.96 m |
| 三楼 | 浴室 | 3.84 m | 2.57 m | 3.84 m x 2.57 m |
| 地下室 | 娱乐,游戏房 | 3.99 m | 2.57 m | 3.99 m x 2.57 m |
| 一楼 | 客厅 | 3.96 m | 3.99 m | 3.96 m x 3.99 m |
| 一楼 | 餐厅 | 3.76 m | 3.02 m | 3.76 m x 3.02 m |
| 一楼 | 厨房 | 4.67 m | 2.74 m | 4.67 m x 2.74 m |








































