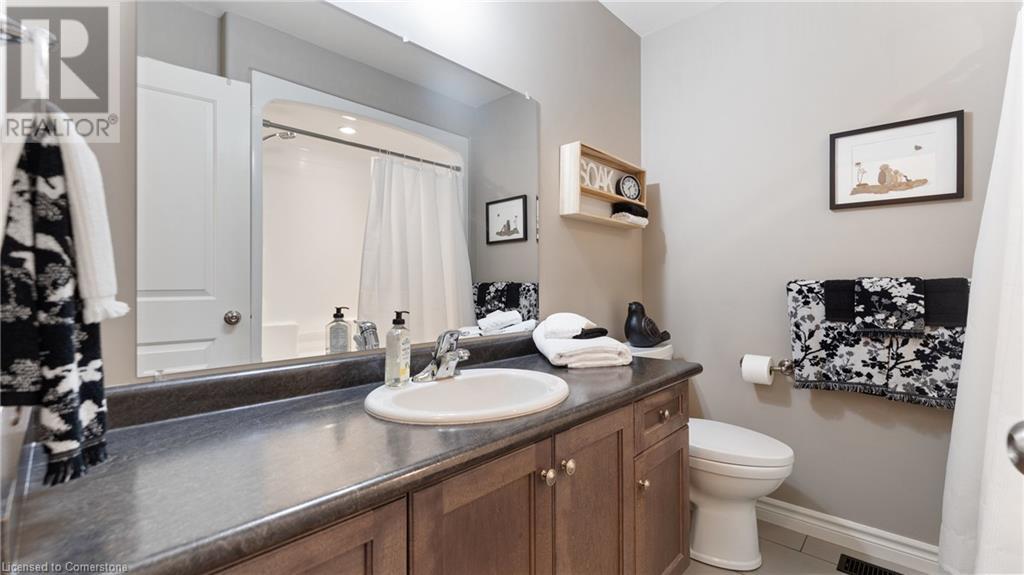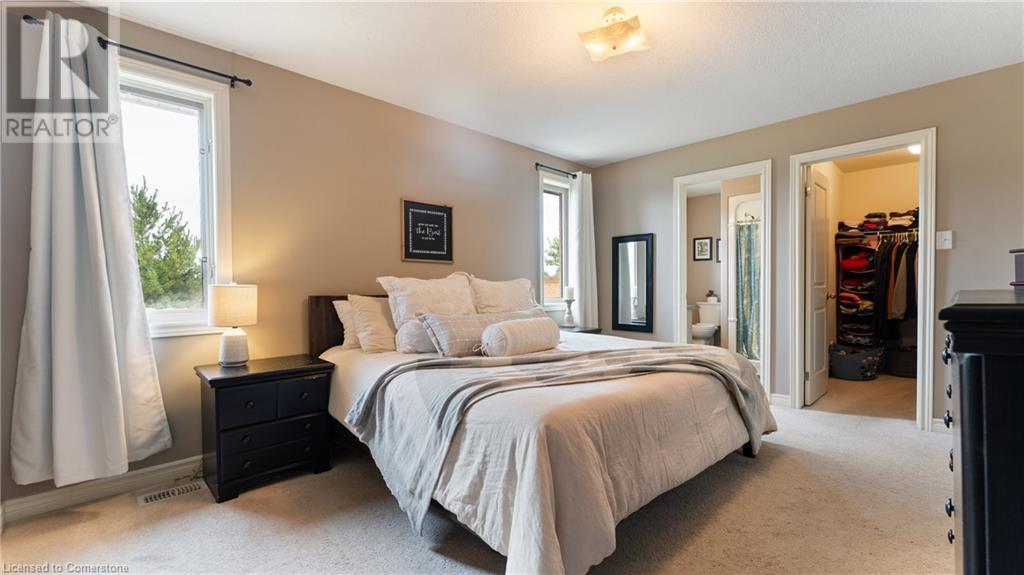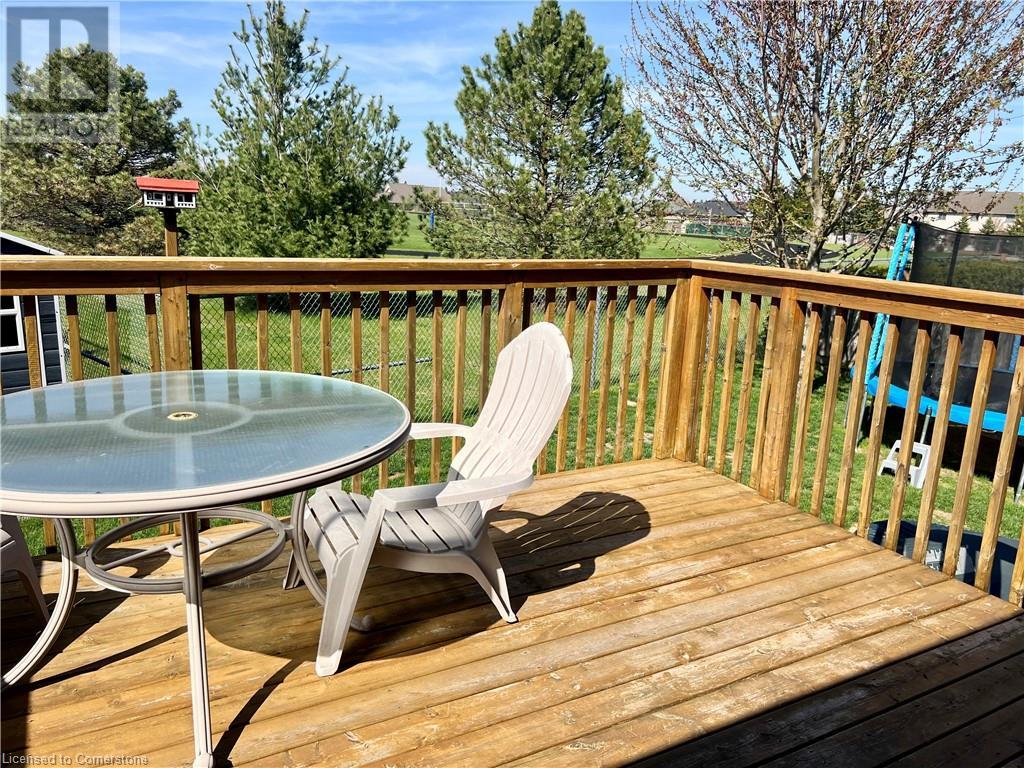3 卧室
2 浴室
1809 sqft
Raised 平房
中央空调
风热取暖
$739,900
Welcome to this beautifully maintained 3-bedroom home in the heart of Simcoe, offering over 1,800 sq ft of finished living space. Step inside to a bright and inviting open-concept layout with an updated kitchen, perfect for both everyday living and entertaining. The spacious primary bedroom features an ensuite and a generous walk-in closet for your convenience. The fully finished basement adds versatility, ideal for a family room, home office, or gym. Enjoy the outdoors in the private, fully fenced backyard with no rear neighbours—complete with a two-tiered deck, perfect for summer gatherings. This home is move-in ready and offers a perfect blend of comfort and style. Come see for yourself! (id:43681)
房源概要
|
MLS® Number
|
40723343 |
|
房源类型
|
民宅 |
|
附近的便利设施
|
学校 |
|
设备类型
|
热水器 |
|
总车位
|
5 |
|
租赁设备类型
|
热水器 |
详 情
|
浴室
|
2 |
|
地上卧房
|
2 |
|
地下卧室
|
1 |
|
总卧房
|
3 |
|
家电类
|
洗碗机, 烘干机, 微波炉, 炉子, Water Softener, 洗衣机 |
|
建筑风格
|
Raised Bungalow |
|
地下室进展
|
部分完成 |
|
地下室类型
|
全部完成 |
|
施工日期
|
2015 |
|
施工种类
|
独立屋 |
|
空调
|
中央空调 |
|
外墙
|
砖 |
|
地基类型
|
混凝土浇筑 |
|
供暖方式
|
天然气 |
|
供暖类型
|
压力热风 |
|
储存空间
|
1 |
|
内部尺寸
|
1809 Sqft |
|
类型
|
独立屋 |
|
设备间
|
市政供水 |
车 位
土地
|
英亩数
|
无 |
|
土地便利设施
|
学校 |
|
污水道
|
城市污水处理系统 |
|
土地宽度
|
59 Ft |
|
规划描述
|
R1-b |
房 间
| 楼 层 |
类 型 |
长 度 |
宽 度 |
面 积 |
|
地下室 |
娱乐室 |
|
|
10'3'' x 21' |
|
地下室 |
娱乐室 |
|
|
15'6'' x 11'3'' |
|
地下室 |
卧室 |
|
|
12'3'' x 10'2'' |
|
一楼 |
卧室 |
|
|
10'9'' x 10'9'' |
|
一楼 |
完整的浴室 |
|
|
Measurements not available |
|
一楼 |
主卧 |
|
|
13'3'' x 14'8'' |
|
一楼 |
四件套浴室 |
|
|
Measurements not available |
|
一楼 |
客厅 |
|
|
14'4'' x 11'6'' |
|
一楼 |
餐厅 |
|
|
15'3'' x 11'4'' |
|
一楼 |
厨房 |
|
|
15'5'' x 11'1'' |
https://www.realtor.ca/real-estate/28238411/59-driftwood-drive-simcoe










































