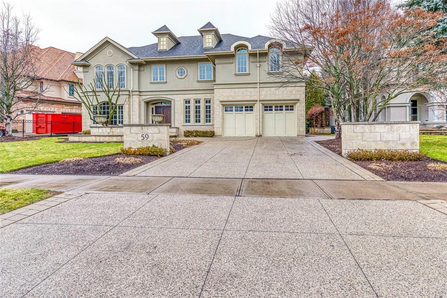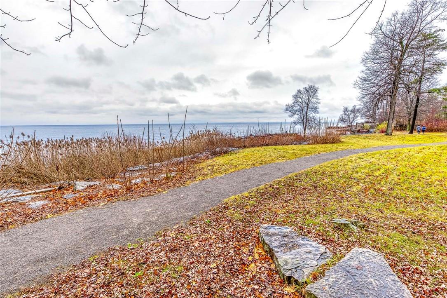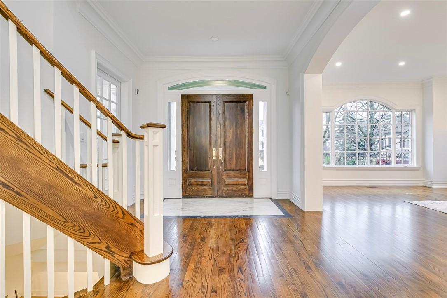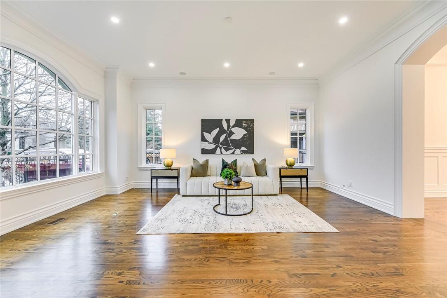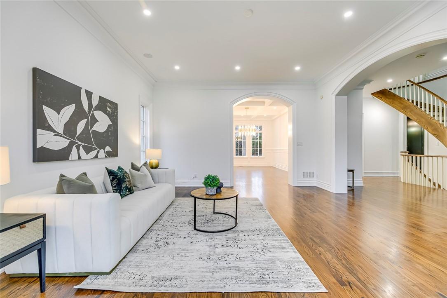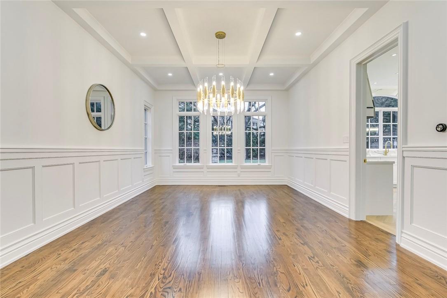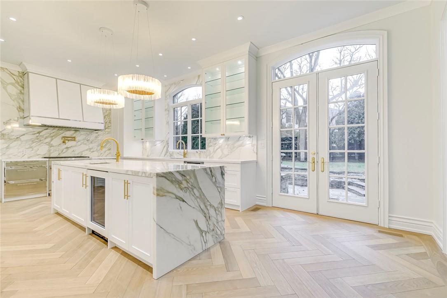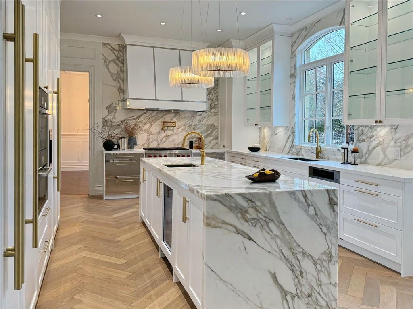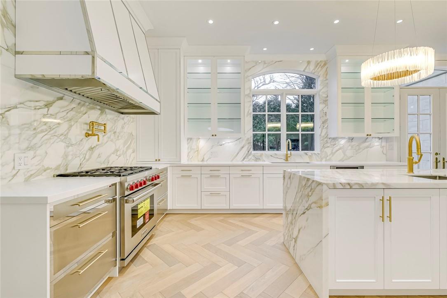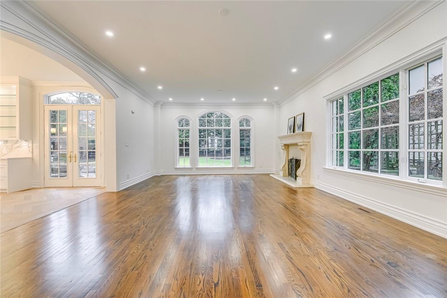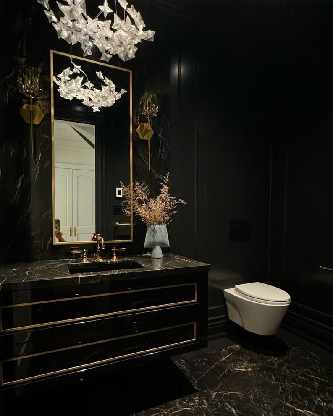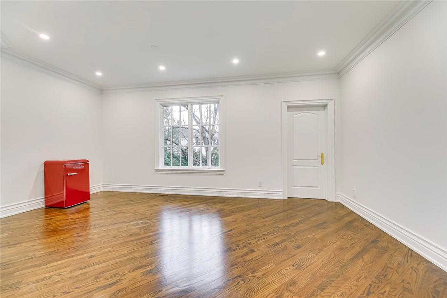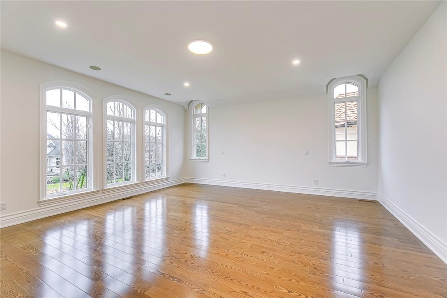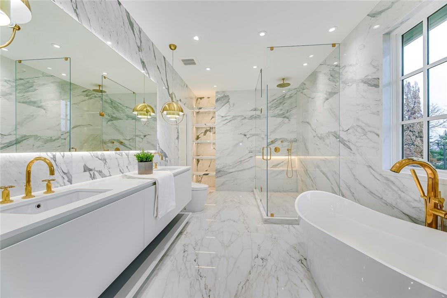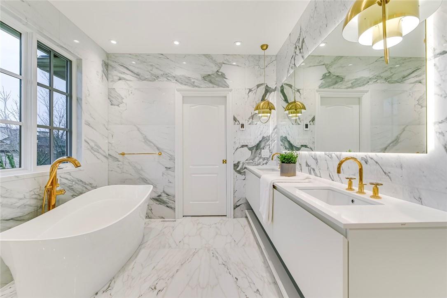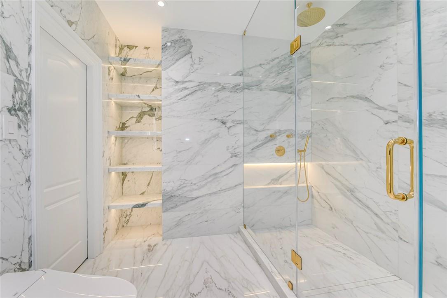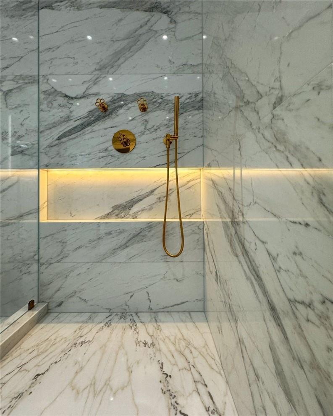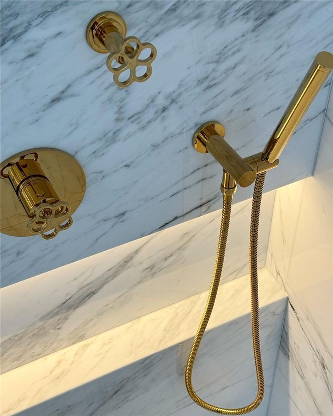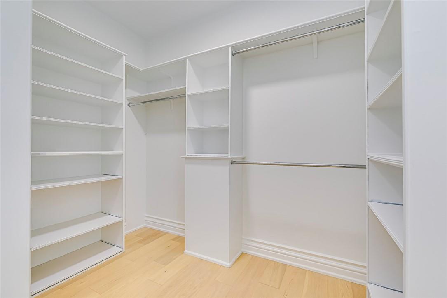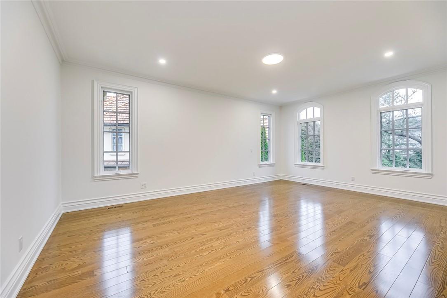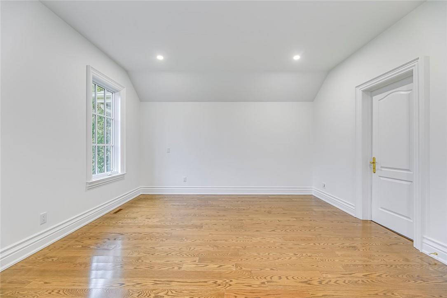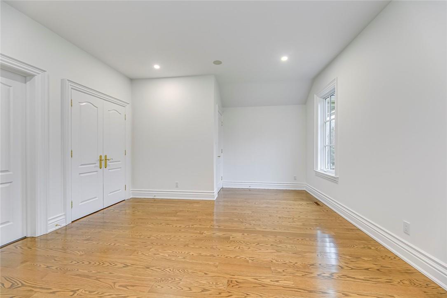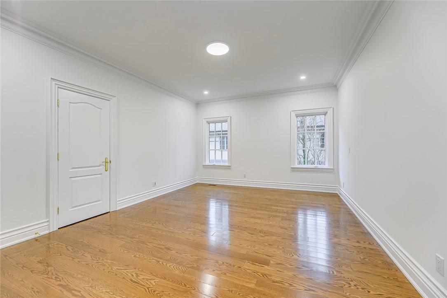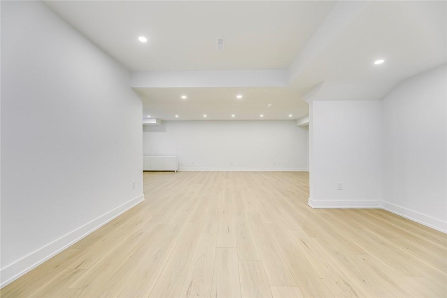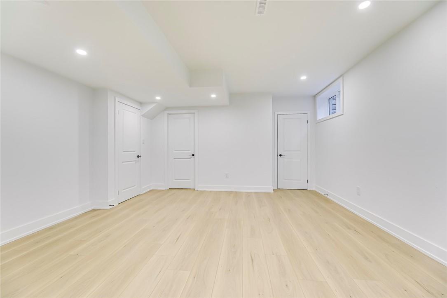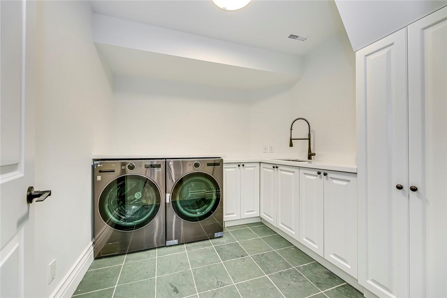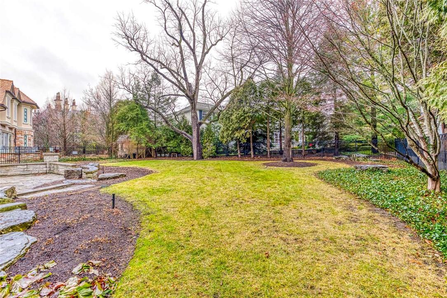6 卧室
6 浴室
5166 sqft
两层
壁炉
中央空调
风热取暖
$15,900 Monthly
Welcome to 59 Bel Air Drive in Morrison, one of Oakville’s finest neighborhoods. Enjoy breathtaking views of the the waterfront in the comfort of your own home, or take a relaxing stroll at the park. This 6 bed, 6 bath home features double car garage, 10' ceilings, hardwood flooring throughout, crown moulding and over 5,000 sqft plus fully finished basement . Spacious entry way, walking into the living room with a huge window for natural lighting. Large dining room with a beautiful chandelier and beamed ceilings. This luxury fully upgraded customized eat-in kitchen has a large marble centre island , high-end appliances and cabinetry. Oversized family room with gas fireplace plus mud room access to the garage . Amazing views of the waterfront from the open-concept primary bedroom and 5-piece luxury bathroom. The spacious basement has a bedroom and a 3 piece bathroom. Sprawling backyard offers complete privacy and lush green space . Close to many amenities including Major Highways, Schools/Private Schools, Shopping, Restaurants and Parks. Book a showing today! (id:43681)
房源概要
|
MLS® Number
|
H4181997 |
|
房源类型
|
民宅 |
|
附近的便利设施
|
医院, 学校 |
|
设备类型
|
热水器 |
|
特征
|
公园设施, 公园储备, 双倍宽度或更多车道, 铺设车道 |
|
总车位
|
6 |
|
租赁设备类型
|
热水器 |
详 情
|
浴室
|
6 |
|
地上卧房
|
5 |
|
地下卧室
|
1 |
|
总卧房
|
6 |
|
家电类
|
烘干机, 洗衣机, 窗帘 |
|
建筑风格
|
2 层 |
|
地下室进展
|
已装修 |
|
地下室类型
|
全完工 |
|
施工日期
|
2000 |
|
施工种类
|
独立屋 |
|
空调
|
中央空调 |
|
外墙
|
砖, 石 |
|
壁炉燃料
|
Gas |
|
壁炉
|
有 |
|
壁炉类型
|
其他-见备注 |
|
地基类型
|
混凝土浇筑 |
|
客人卫生间(不包含洗浴)
|
1 |
|
供暖方式
|
天然气 |
|
供暖类型
|
压力热风 |
|
储存空间
|
2 |
|
Size Exterior
|
5166 Sqft |
|
内部尺寸
|
5166 Sqft |
|
类型
|
独立屋 |
|
设备间
|
市政供水 |
车 位
土地
|
英亩数
|
无 |
|
土地便利设施
|
医院, 学校 |
|
污水道
|
城市污水处理系统 |
|
土地深度
|
154 Ft |
|
土地宽度
|
85 Ft |
|
不规则大小
|
85.3 X 154.2 |
|
土壤类型
|
黏土 |
|
规划描述
|
Rl1 Sp:160 |
房 间
| 楼 层 |
类 型 |
长 度 |
宽 度 |
面 积 |
|
二楼 |
四件套浴室 |
|
|
Measurements not available |
|
二楼 |
5pc Bathroom |
|
|
Measurements not available |
|
二楼 |
四件套浴室 |
|
|
Measurements not available |
|
二楼 |
三件套卫生间 |
|
|
Measurements not available |
|
二楼 |
卧室 |
|
|
20' 0'' x 14' 3'' |
|
二楼 |
卧室 |
|
|
18' 0'' x 13' 11'' |
|
二楼 |
卧室 |
|
|
17' 6'' x 13' 4'' |
|
二楼 |
卧室 |
|
|
17' 6'' x 16' 9'' |
|
二楼 |
主卧 |
|
|
18' 1'' x 18' 1'' |
|
地下室 |
三件套卫生间 |
|
|
Measurements not available |
|
地下室 |
卧室 |
|
|
Measurements not available |
|
地下室 |
娱乐室 |
|
|
Measurements not available |
|
地下室 |
洗衣房 |
|
|
Measurements not available |
|
一楼 |
两件套卫生间 |
|
|
Measurements not available |
|
一楼 |
家庭房 |
|
|
13' 11'' x 12' 5'' |
|
一楼 |
Breakfast |
|
|
11' 7'' x 14' 5'' |
|
一楼 |
厨房 |
|
|
14' 5'' x 13' 2'' |
|
一楼 |
餐厅 |
|
|
13' 10'' x 19' 5'' |
|
一楼 |
客厅 |
|
|
16' 1'' x 19' 0'' |
https://www.realtor.ca/real-estate/26365006/59-bel-air-drive-oakville


