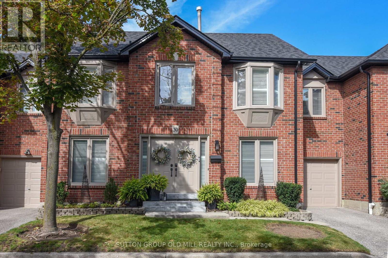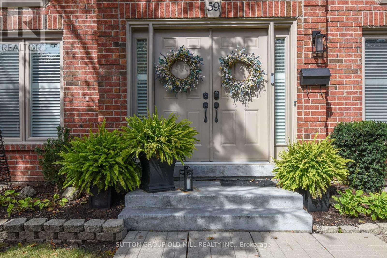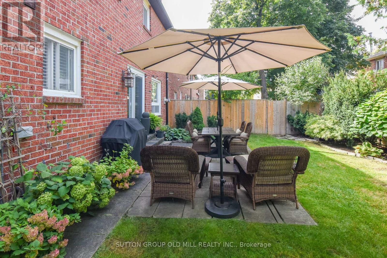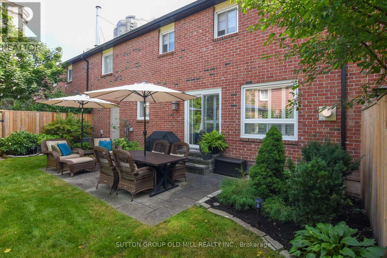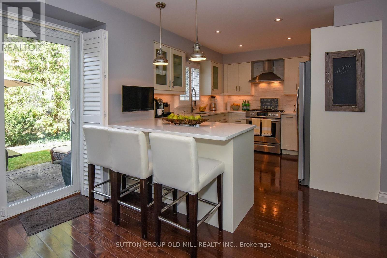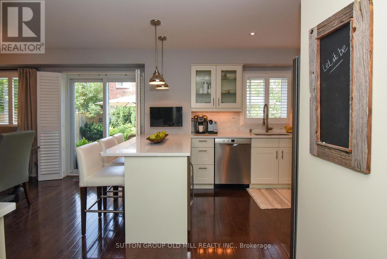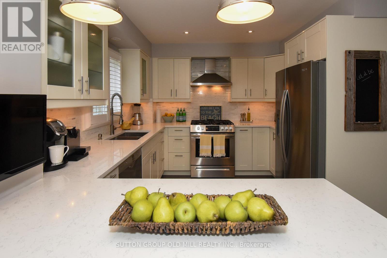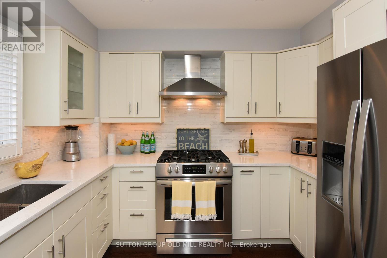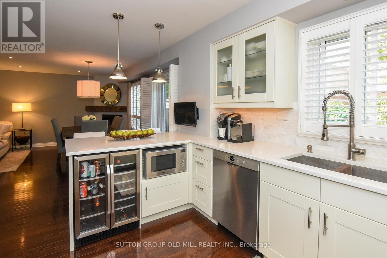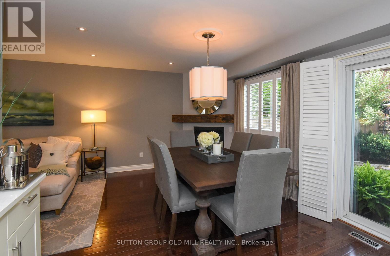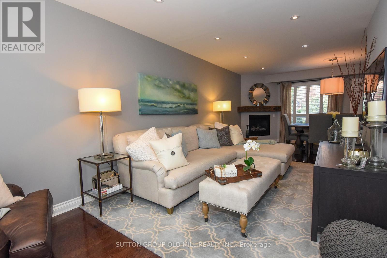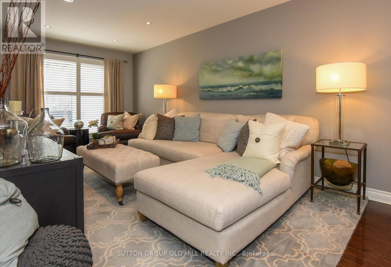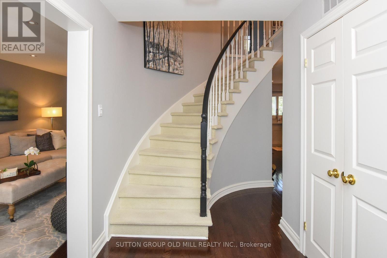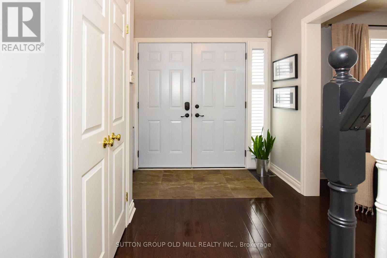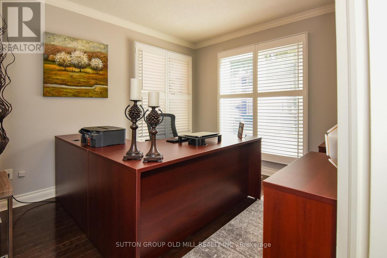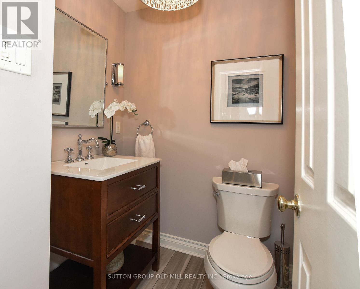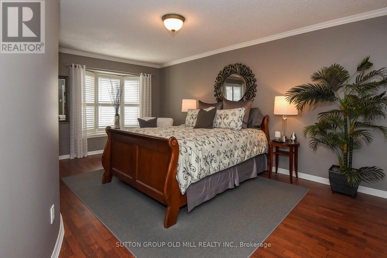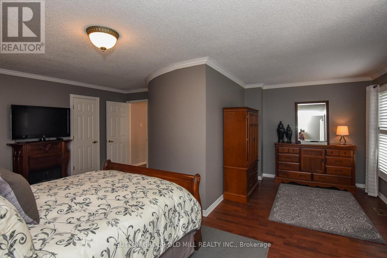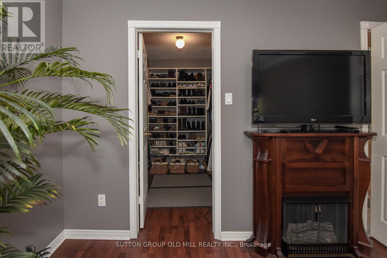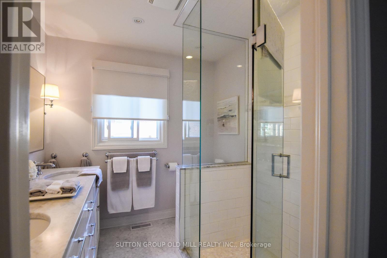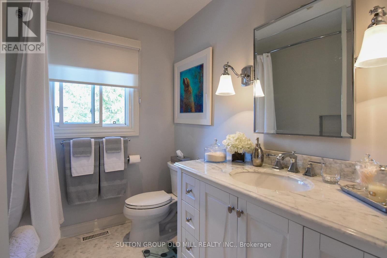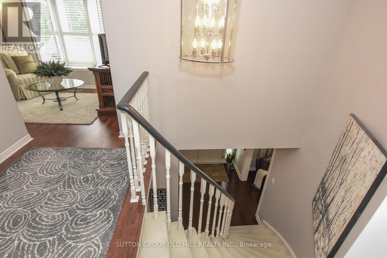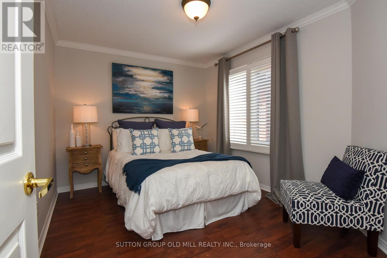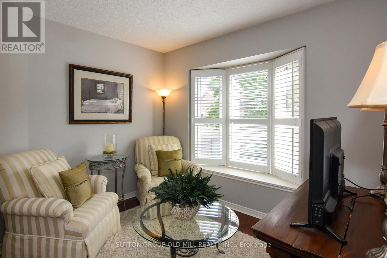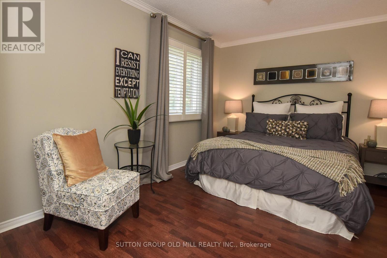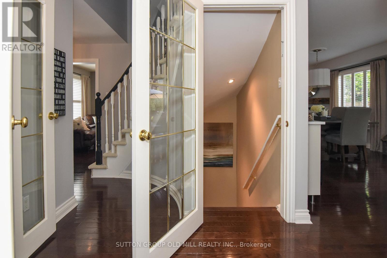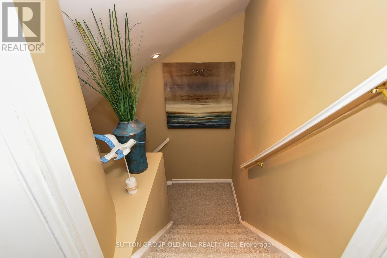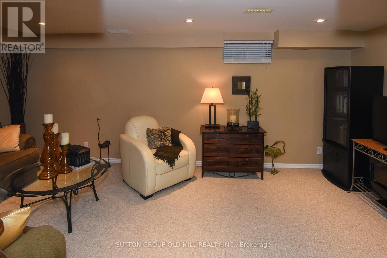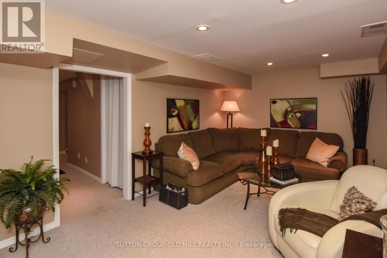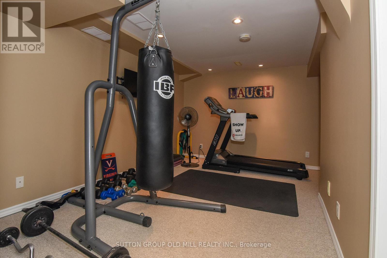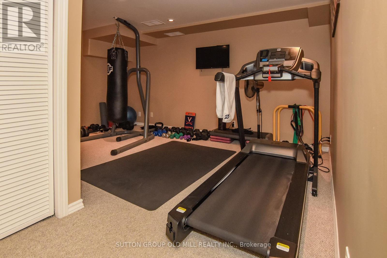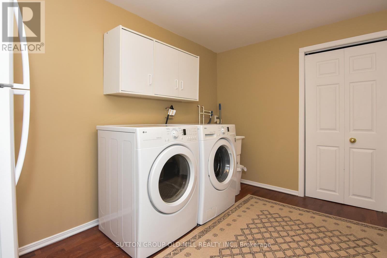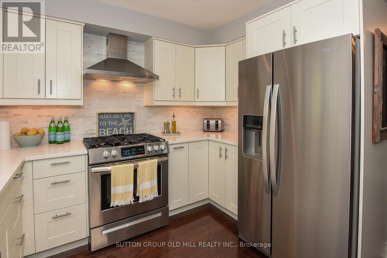59 - 4635 Regents Terrace Mississauga (Hurontario), Ontario L5R 1X5

$1,199,000管理费,Common Area Maintenance, Insurance, Parking
$684.43 每月
管理费,Common Area Maintenance, Insurance, Parking
$684.43 每月Beautiful must see luxurious and professionally decorated Executive Town-Home in prime location. High-end renovations were featured in Our Homes Magazine. One of only five units in highly sought after, and upscale complex with centre hall construction and stand alone driveway. Extensive landscaping and new fencing offers maturity and privacy in large sized backyard with direct gas line for barbecue. This property boasts California shutters throughout, a modern kitchen featuring stainless steel/gas appliances, hardwood flooring, marble backsplash, and a separate beverage fridge, all complemented by pot lights and under counter lighting. The designed dining and living areas are in an open-concept layout with gas fireplace accentuated by windows that flood the space with natural light. Main floor also includes bright home office as well as powder room which features beautiful lighting and high end finishes. The primary bedroom offers an expansive walk-in closet, a beautifully appointed 3-pc ensuite, with marble heated floors The second and third bedrooms are spacious and bright, ensuring comfort and versatility. Additionally, the sitting room, bathed in natural light, serves as an ideal fourth bedroom or additional home office. The second 3-pc bathroom, is fully customized with modern finishes, including pot lights, marble countertop, and heated marble floor. Fully finished basement includes large storage room, workout space, and additional rec/living room. This prestigious complex offers amenities designed to cater to a luxurious lifestyle. Enjoy the convenience of an outdoor pool, as well as weekly lawn maintenance and snow removal. Don't miss the opportunity to own this stunning, move-in-ready unit that epitomizes luxury and convenience in a prime location. Walking distance to parks, schools, Square One Shopping Center, restaurants, Sheridan College & more, plus easy transit & highway access + soon to be built Hurontario LRT. (id:43681)
Open House
现在这个房屋大家可以去Open House参观了!
2:00 pm
结束于:4:00 pm
2:00 pm
结束于:4:00 pm
房源概要
| MLS® Number | W12213008 |
| 房源类型 | 民宅 |
| 社区名字 | Hurontario |
| 附近的便利设施 | 公园, 公共交通, 学校 |
| 社区特征 | Pet Restrictions |
| 总车位 | 2 |
详 情
| 浴室 | 3 |
| 地上卧房 | 3 |
| 地下卧室 | 1 |
| 总卧房 | 4 |
| 家电类 | Garage Door Opener Remote(s), 烤箱 - Built-in, Central Vacuum, Water Heater |
| 地下室进展 | 已装修 |
| 地下室类型 | N/a (finished) |
| 空调 | 中央空调 |
| 外墙 | 砖 |
| Fire Protection | Alarm System, Smoke Detectors |
| 壁炉 | 有 |
| Flooring Type | Hardwood, Laminate, Carpeted |
| 客人卫生间(不包含洗浴) | 1 |
| 供暖方式 | 天然气 |
| 供暖类型 | 压力热风 |
| 储存空间 | 2 |
| 内部尺寸 | 1800 - 1999 Sqft |
| 类型 | 联排别墅 |
车 位
| 附加车库 | |
| Garage |
土地
| 英亩数 | 无 |
| 围栏类型 | Fenced Yard |
| 土地便利设施 | 公园, 公共交通, 学校 |
房 间
| 楼 层 | 类 型 | 长 度 | 宽 度 | 面 积 |
|---|---|---|---|---|
| 二楼 | 主卧 | 5.76 m | 4.56 m | 5.76 m x 4.56 m |
| 二楼 | 第二卧房 | 4.84 m | 3.05 m | 4.84 m x 3.05 m |
| 二楼 | 第三卧房 | 3.66 m | 2.92 m | 3.66 m x 2.92 m |
| 二楼 | 衣帽间 | 3.05 m | 2.49 m | 3.05 m x 2.49 m |
| 地下室 | 洗衣房 | 4.54 m | 3.34 m | 4.54 m x 3.34 m |
| 地下室 | 娱乐,游戏房 | 5.68 m | 3.24 m | 5.68 m x 3.24 m |
| 地下室 | Exercise Room | 4.54 m | 3.34 m | 4.54 m x 3.34 m |
| 一楼 | 客厅 | 4.87 m | 3.02 m | 4.87 m x 3.02 m |
| 一楼 | 餐厅 | 3.45 m | 3.03 m | 3.45 m x 3.03 m |
| 一楼 | 厨房 | 5.88 m | 3.34 m | 5.88 m x 3.34 m |
| 一楼 | 卧室 | 3.34 m | 2.77 m | 3.34 m x 2.77 m |

