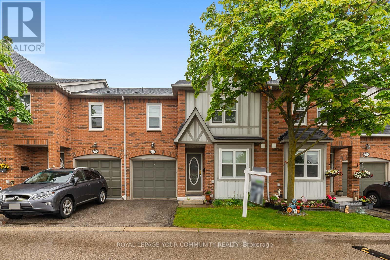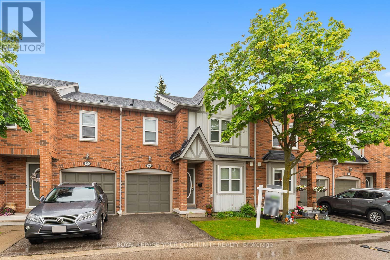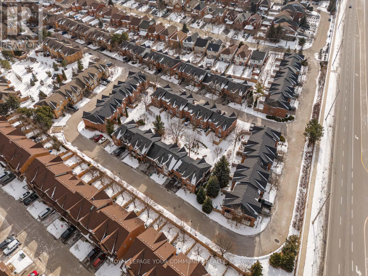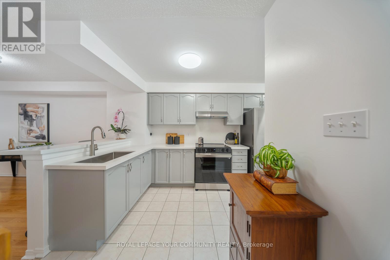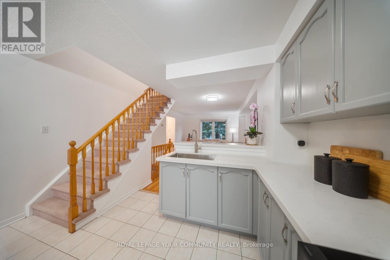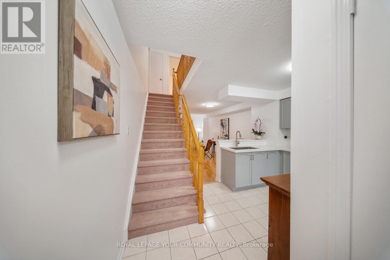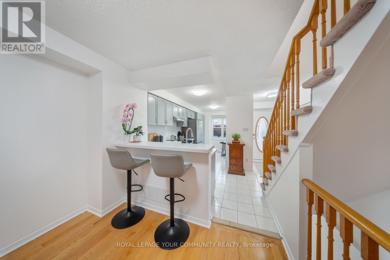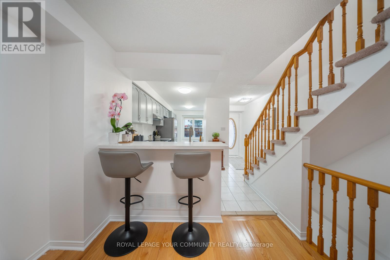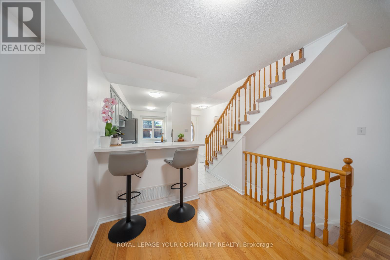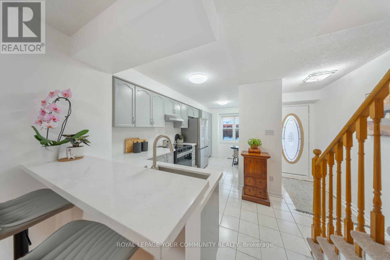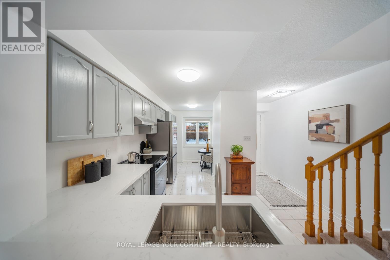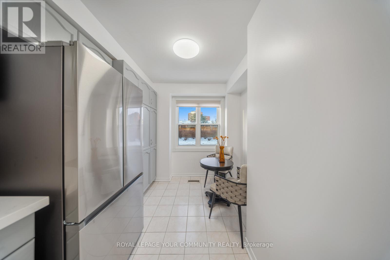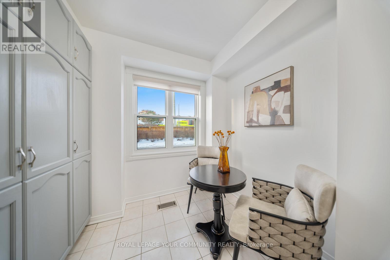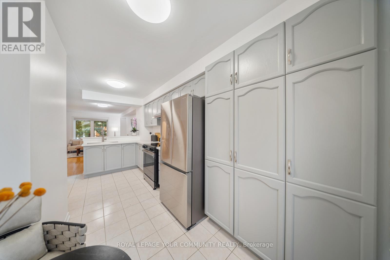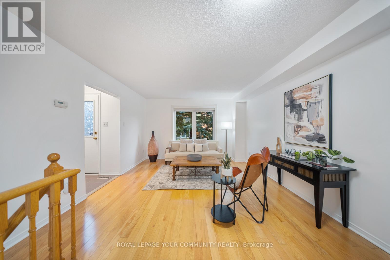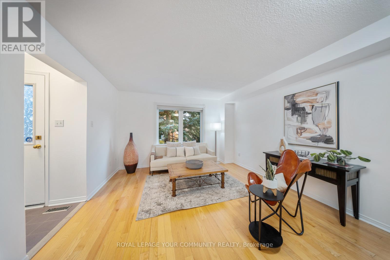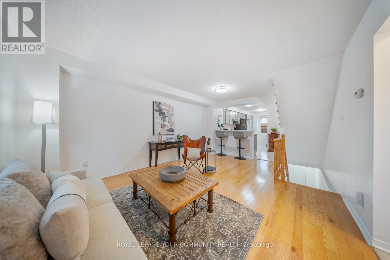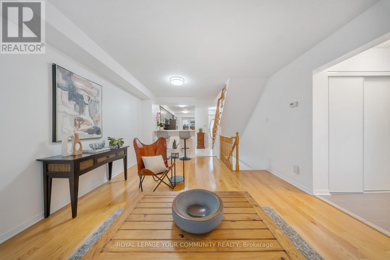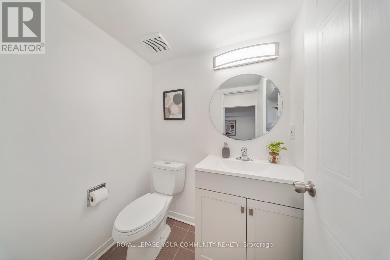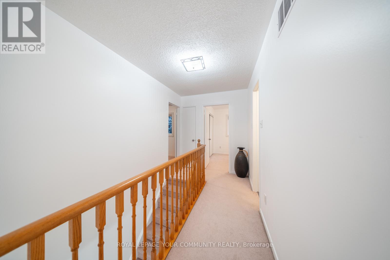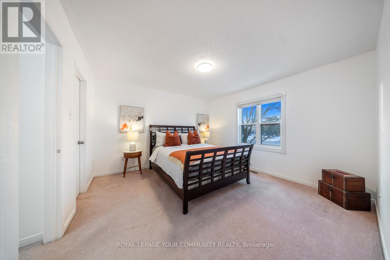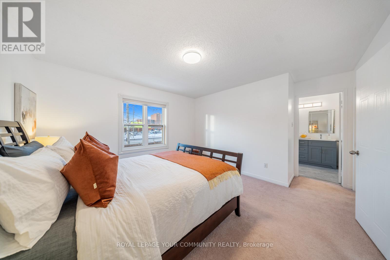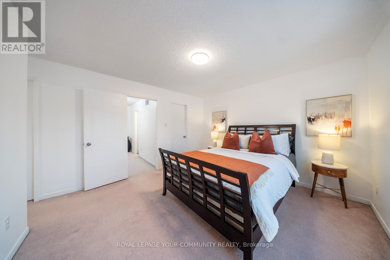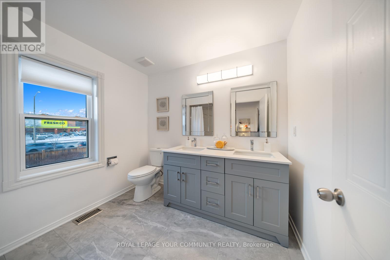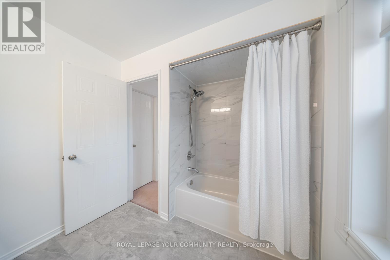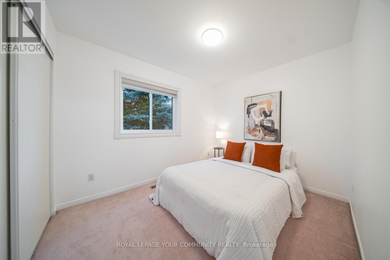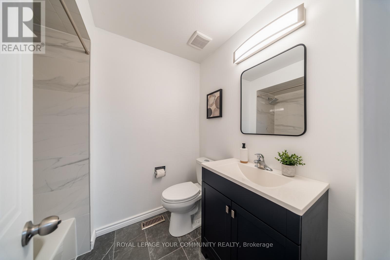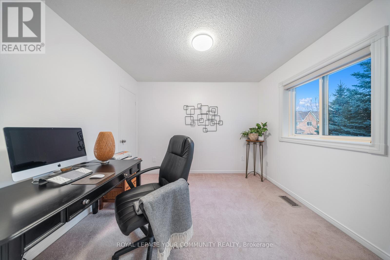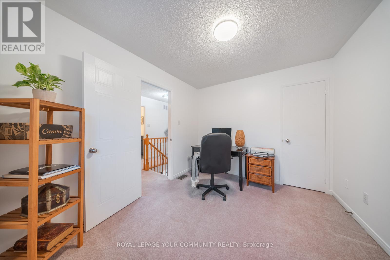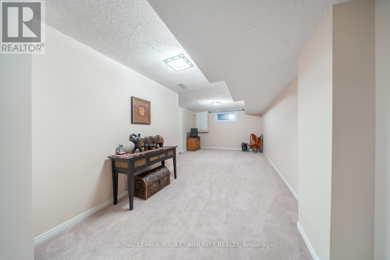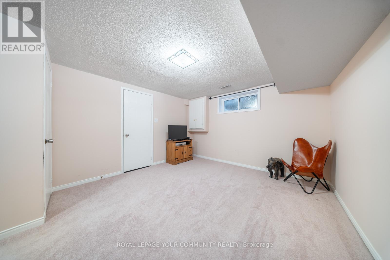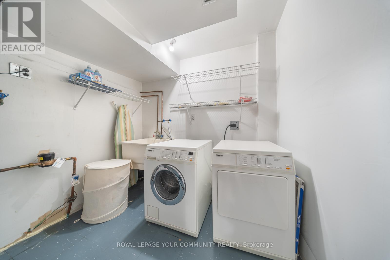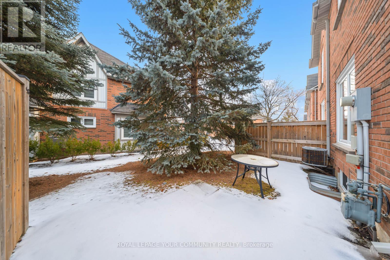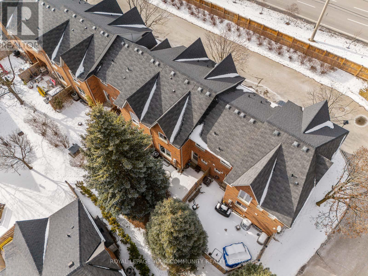58b - 5865 Dalebrook Crescent Mississauga (Central Erin Mills), Ontario L5M 5X1

$900,000管理费,Common Area Maintenance, Insurance, Parking
$381.83 每月
管理费,Common Area Maintenance, Insurance, Parking
$381.83 每月Simplicity meets Luxurious Opportunity in the heart of Erin Mills, a highly desirable family-friendly neighborhood! This beautifully renovated 1,307sq.ft home offers 3 spacious bedrooms filled with natural light, 3 brand new washrooms, plus a roughed-in bathroom in the finished basement ready for your personal touch. Step inside to discover a renovated 2025 kitchen with a breakfast bar overlooking the freshly painted living area. Featuring quartz countertops, ample storage, and all-new stainless-steel appliances. Hardwood floors in the living room to add warmth and charm. The open-concept living and dining area leads to a walkout patio, perfect for entertaining and relaxation. Grow your equity surrounded by multi-million dollar homes! Low maintenance fees, private garage for convenience, steps to top-rated schools John Fraser & St. Aloysius Gonzaga. Close to major highways, shopping, GO Train, Erin Mills Town Centre, Credit Valley Hospital and scenic walk trails! (id:43681)
房源概要
| MLS® Number | W12150780 |
| 房源类型 | 民宅 |
| 社区名字 | Central Erin Mills |
| 附近的便利设施 | 公园, 礼拜场所, 公共交通, 学校 |
| 社区特征 | Pet Restrictions |
| 特征 | Cul-de-sac |
| 总车位 | 2 |
详 情
| 浴室 | 3 |
| 地上卧房 | 3 |
| 总卧房 | 3 |
| Age | 16 To 30 Years |
| 公寓设施 | Visitor Parking |
| 家电类 | 烘干机, Hood 电扇, 炉子, 洗衣机, 窗帘, 冰箱 |
| 地下室进展 | 已装修 |
| 地下室类型 | N/a (finished) |
| 空调 | 中央空调 |
| 外墙 | 砖 |
| Flooring Type | Ceramic, Hardwood, Carpeted |
| 客人卫生间(不包含洗浴) | 1 |
| 供暖方式 | 天然气 |
| 供暖类型 | 压力热风 |
| 储存空间 | 2 |
| 内部尺寸 | 1200 - 1399 Sqft |
| 类型 | 联排别墅 |
车 位
| 附加车库 | |
| Garage |
土地
| 英亩数 | 无 |
| 土地便利设施 | 公园, 宗教场所, 公共交通, 学校 |
房 间
| 楼 层 | 类 型 | 长 度 | 宽 度 | 面 积 |
|---|---|---|---|---|
| 二楼 | 卧室 | 3.87 m | 3.82 m | 3.87 m x 3.82 m |
| 二楼 | 第二卧房 | 3.18 m | 2.77 m | 3.18 m x 2.77 m |
| 二楼 | 第三卧房 | 3.24 m | 2.84 m | 3.24 m x 2.84 m |
| 地下室 | 娱乐,游戏房 | 7.4 m | 3.69 m | 7.4 m x 3.69 m |
| 地下室 | 设备间 | 2.81 m | 2.32 m | 2.81 m x 2.32 m |
| 一楼 | 厨房 | 5.78 m | 2.91 m | 5.78 m x 2.91 m |
| 一楼 | 客厅 | 5.12 m | 3.87 m | 5.12 m x 3.87 m |
| 一楼 | 餐厅 | 5.12 m | 3.87 m | 5.12 m x 3.87 m |

