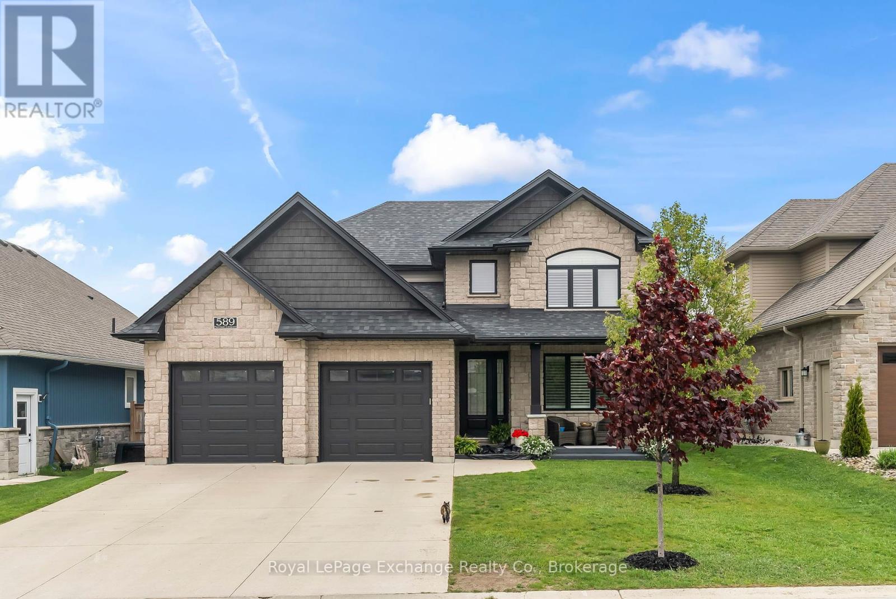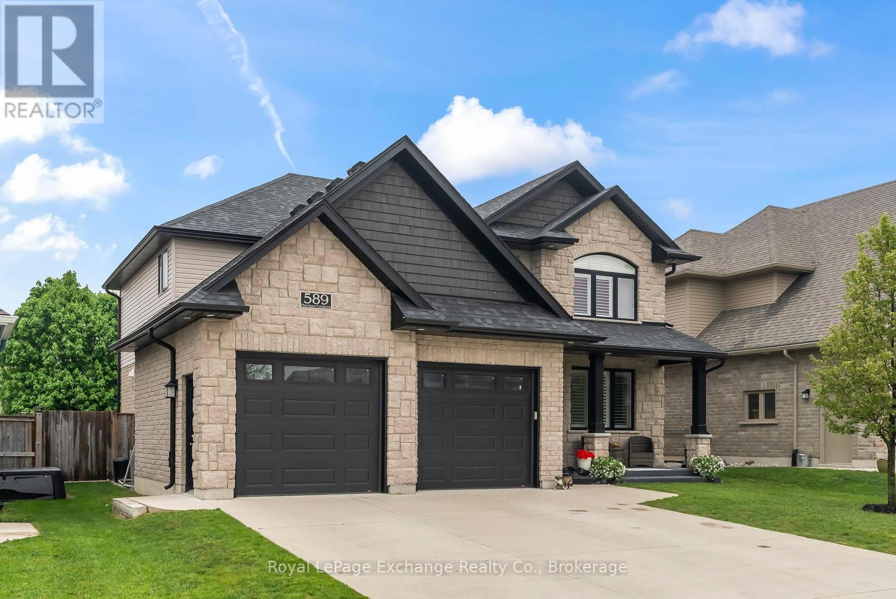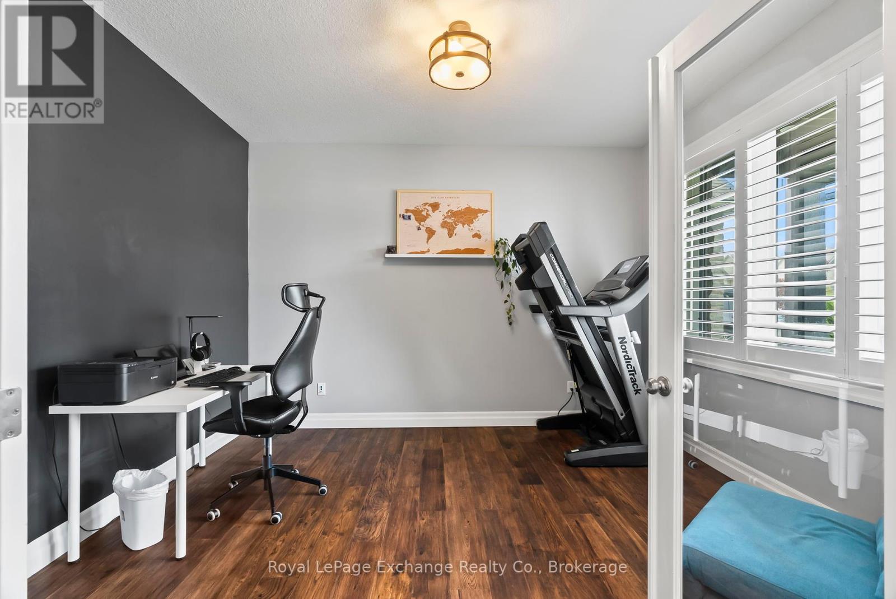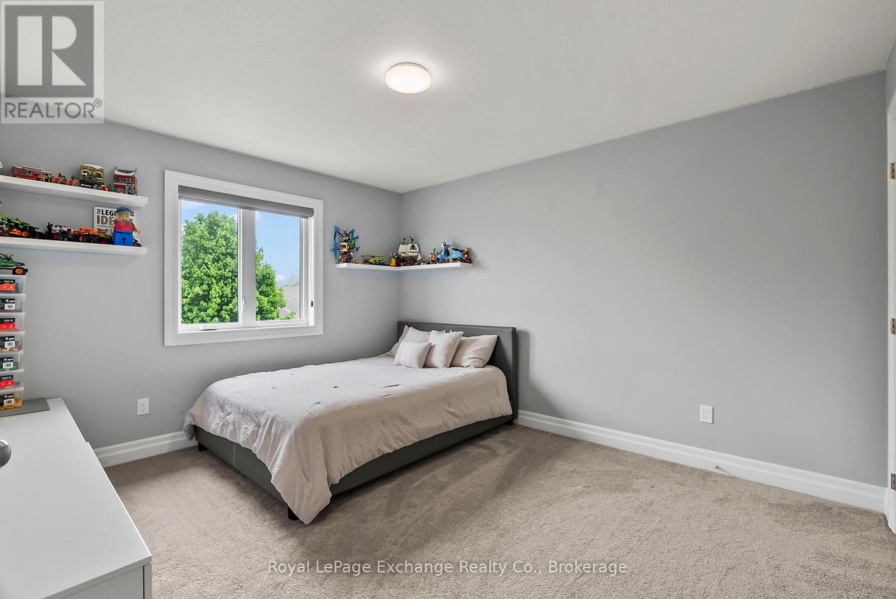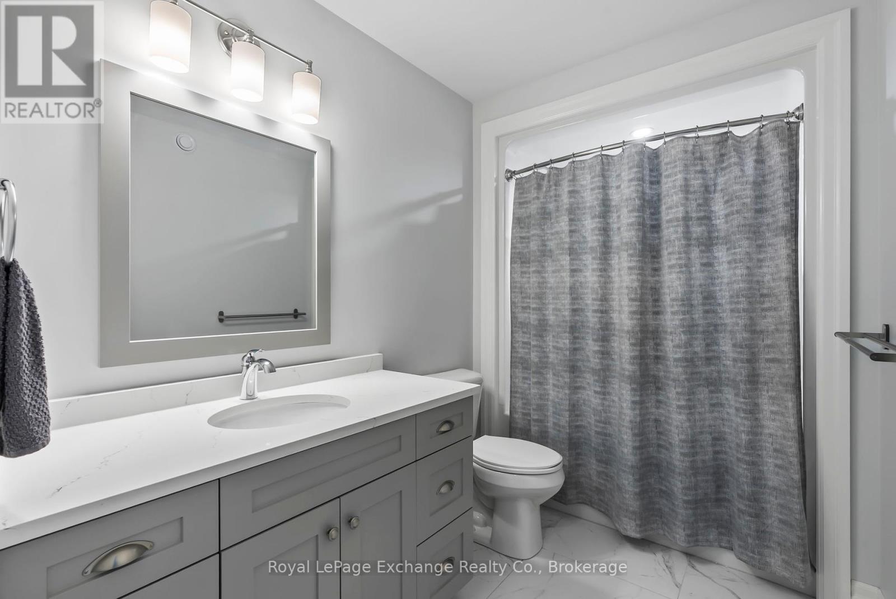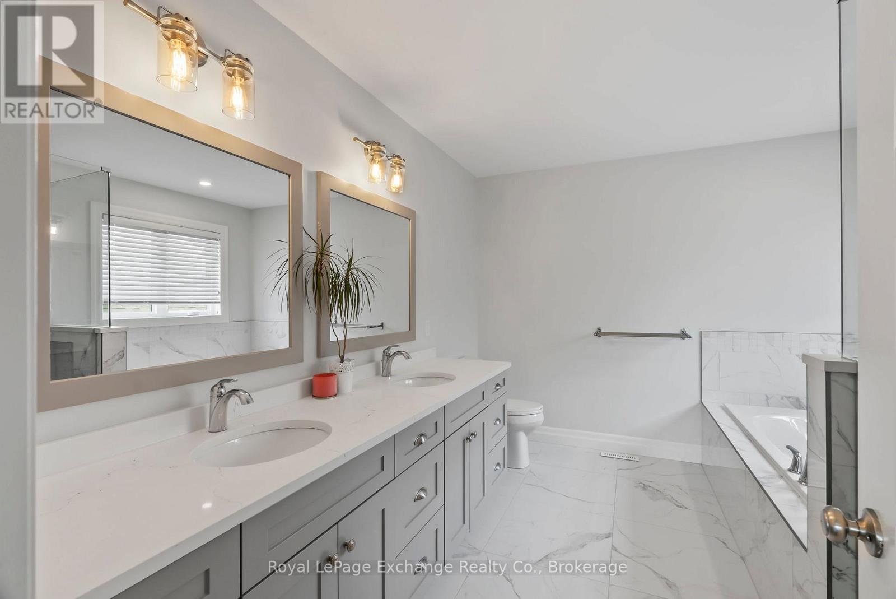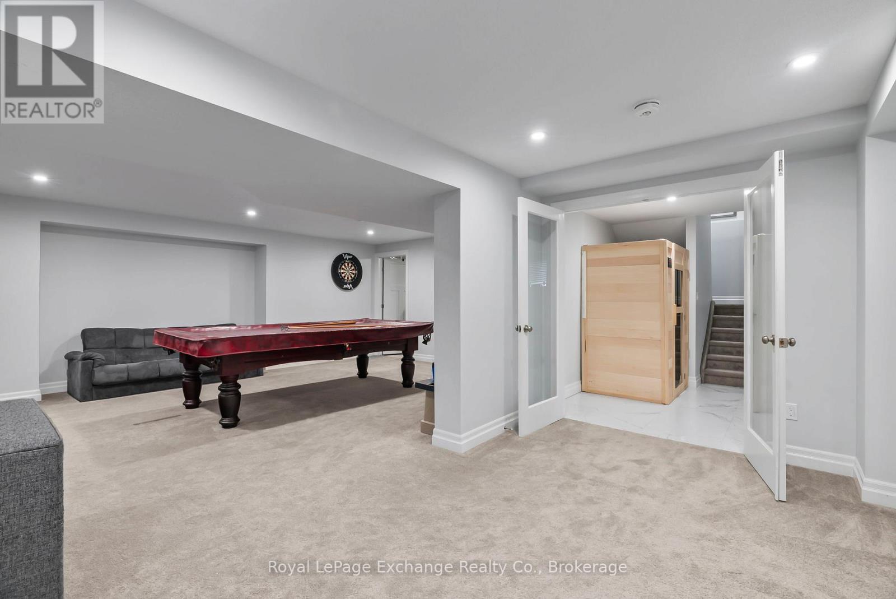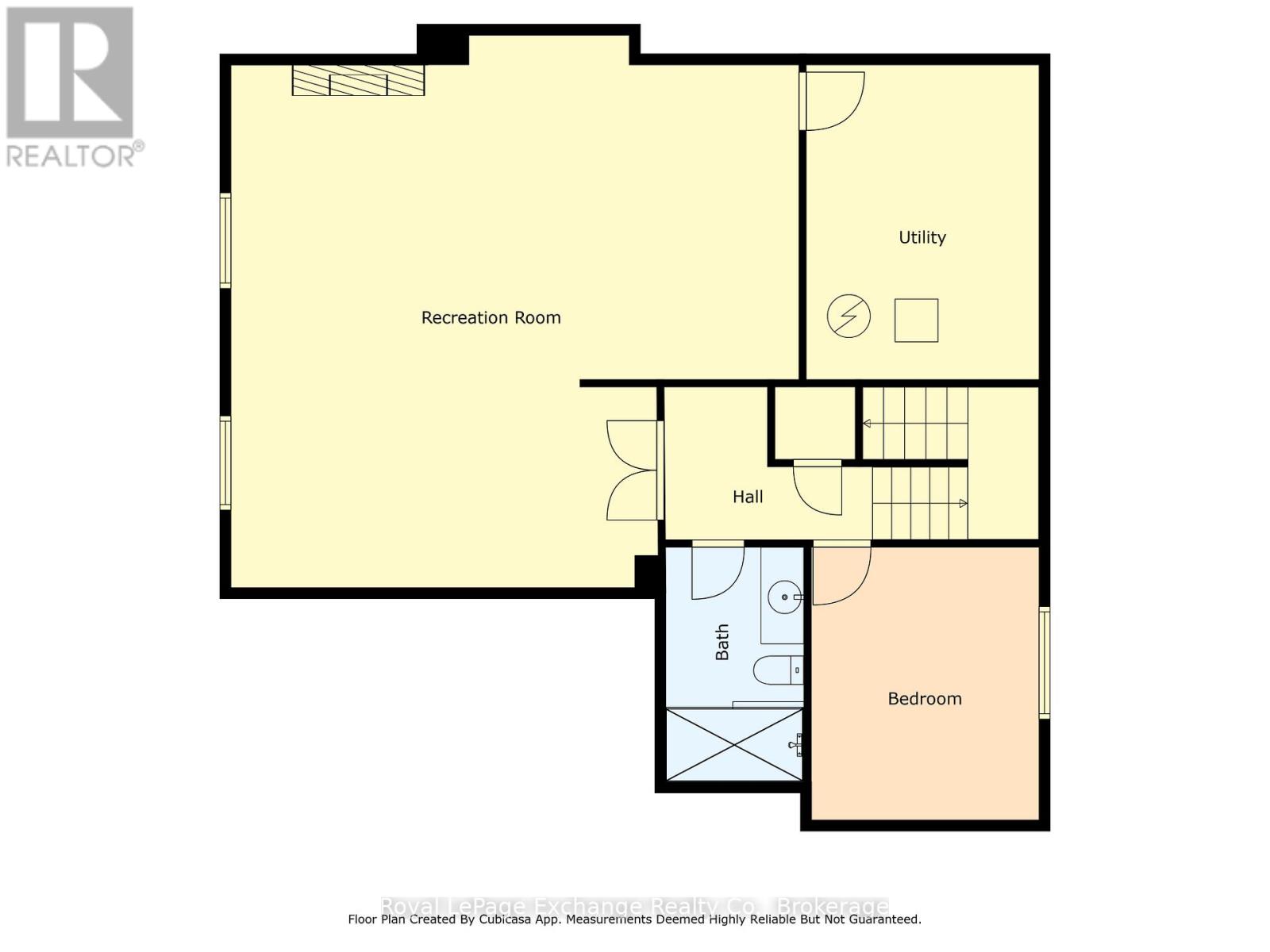5 卧室
4 浴室
2000 - 2500 sqft
壁炉
中央空调, 换气器
风热取暖
$969,900
Stunning 5-bedroom, 4-bath executive home in the sought-after Stone Haven community offers the perfect blend of modern luxury and family functionality. Featuring a striking stone exterior with sharp black accents, this home makes a bold first impression and continues to impress inside and out. Step into an open-concept main floor with soaring 9-foot ceilings, where a gourmet kitchen steals the show. Complete with quartz countertops, a gas stove, stainless steel appliances, and a walk-in pantry, this kitchen is built for both the home chef and entertainer. The bright dining room opens to a beautifully landscaped backyard oasis featuring a paver stone patio and built-in outdoor fireplace perfect for evening gatherings. The main floor also includes a spacious living room with a gas fireplace framed by custom built-in shelving, a dedicated home office/den, and a large laundry room with plenty of storage. Upstairs, you'll find four generously sized bedrooms, including a luxurious primary suite with a walk-in closet and spa-inspired 5-piece ensuite. A well-appointed 4-piece bathroom completes the upper level. The fully finished basement offers additional living space with a cozy family room, a second gas fireplace, a gym area, a 5th bedroom and 3-piece bathroom ideal for guests or teens. The attached double-car garage includes a unique bonus: one bay has been converted into a golf simulator that doubles as a home theatre for movie nights or watching the big game. Every inch of this home is designed with care and upgraded finishes, making it the ideal choice for families seeking quality, space, and community. Located close to schools, parks, golf course, beaches and all Kincardine amenities, this is executive living with a family-first focus. (id:43681)
Open House
现在这个房屋大家可以去Open House参观了!
开始于:
1:00 pm
结束于:
3:00 pm
房源概要
|
MLS® Number
|
X12171782 |
|
房源类型
|
民宅 |
|
附近的便利设施
|
Beach, 公园 |
|
社区特征
|
School Bus |
|
设备类型
|
热水器 - Gas |
|
特征
|
Dry, Level, Sump Pump, Sauna |
|
总车位
|
6 |
|
租赁设备类型
|
热水器 - Gas |
|
结构
|
Patio(s), Porch, 棚 |
详 情
|
浴室
|
4 |
|
地上卧房
|
5 |
|
总卧房
|
5 |
|
Age
|
6 To 15 Years |
|
公寓设施
|
Fireplace(s) |
|
家电类
|
Hot Tub, Garage Door Opener Remote(s), Water Heater, Water Meter, 洗碗机, 烘干机, Freezer, Garage Door Opener, 微波炉, Hood 电扇, 炉子, 洗衣机, 窗帘, 冰箱 |
|
地下室进展
|
已装修 |
|
地下室类型
|
全完工 |
|
施工种类
|
独立屋 |
|
空调
|
Central Air Conditioning, 换气机 |
|
外墙
|
砖, 乙烯基壁板 |
|
壁炉
|
有 |
|
Fireplace Total
|
2 |
|
Flooring Type
|
Tile |
|
地基类型
|
混凝土 |
|
客人卫生间(不包含洗浴)
|
1 |
|
供暖方式
|
天然气 |
|
供暖类型
|
压力热风 |
|
储存空间
|
2 |
|
内部尺寸
|
2000 - 2500 Sqft |
|
类型
|
独立屋 |
|
设备间
|
市政供水 |
车 位
土地
|
英亩数
|
无 |
|
围栏类型
|
Fenced Yard |
|
土地便利设施
|
Beach, 公园 |
|
污水道
|
Sanitary Sewer |
|
土地深度
|
125 Ft |
|
土地宽度
|
55 Ft |
|
不规则大小
|
55 X 125 Ft |
|
规划描述
|
R1 |
房 间
| 楼 层 |
类 型 |
长 度 |
宽 度 |
面 积 |
|
二楼 |
主卧 |
4.27 m |
4.39 m |
4.27 m x 4.39 m |
|
二楼 |
第二卧房 |
3.05 m |
3.76 m |
3.05 m x 3.76 m |
|
二楼 |
第三卧房 |
3.78 m |
3.99 m |
3.78 m x 3.99 m |
|
二楼 |
Bedroom 4 |
3.78 m |
3.89 m |
3.78 m x 3.89 m |
|
地下室 |
家庭房 |
4.45 m |
8.1 m |
4.45 m x 8.1 m |
|
地下室 |
Exercise Room |
2.69 m |
6.32 m |
2.69 m x 6.32 m |
|
地下室 |
Bedroom 5 |
3.68 m |
3.15 m |
3.68 m x 3.15 m |
|
地下室 |
设备间 |
3.18 m |
4.5 m |
3.18 m x 4.5 m |
|
一楼 |
衣帽间 |
3.35 m |
3.86 m |
3.35 m x 3.86 m |
|
一楼 |
门厅 |
1.78 m |
2.97 m |
1.78 m x 2.97 m |
|
一楼 |
客厅 |
15 m |
4.95 m |
15 m x 4.95 m |
|
一楼 |
餐厅 |
3.25 m |
4.95 m |
3.25 m x 4.95 m |
|
一楼 |
厨房 |
3.28 m |
5.16 m |
3.28 m x 5.16 m |
|
一楼 |
洗衣房 |
2.46 m |
4.47 m |
2.46 m x 4.47 m |
设备间
https://www.realtor.ca/real-estate/28363505/589-morrison-crescent-kincardine


